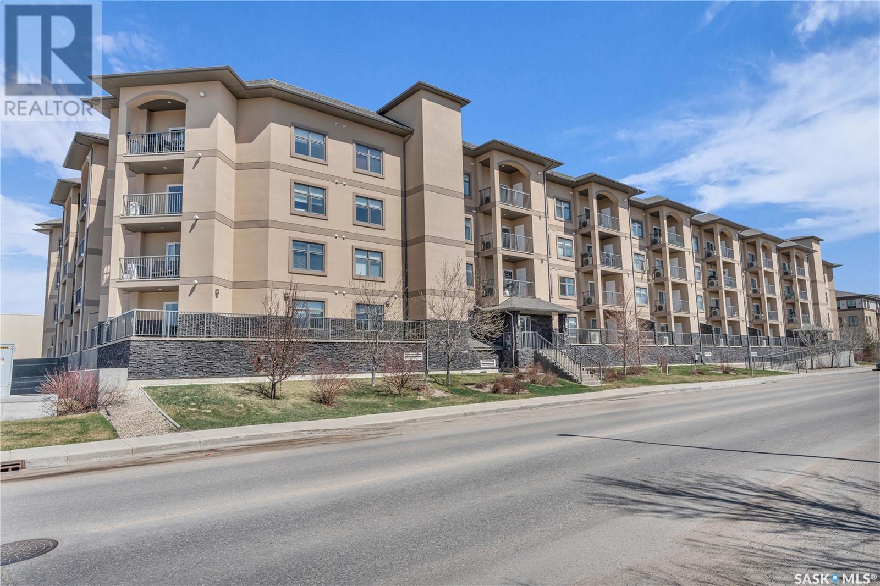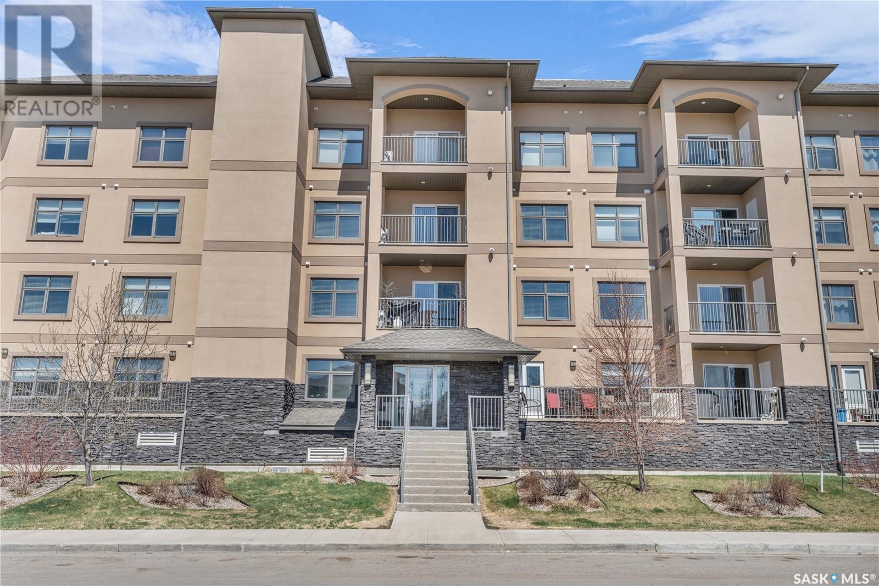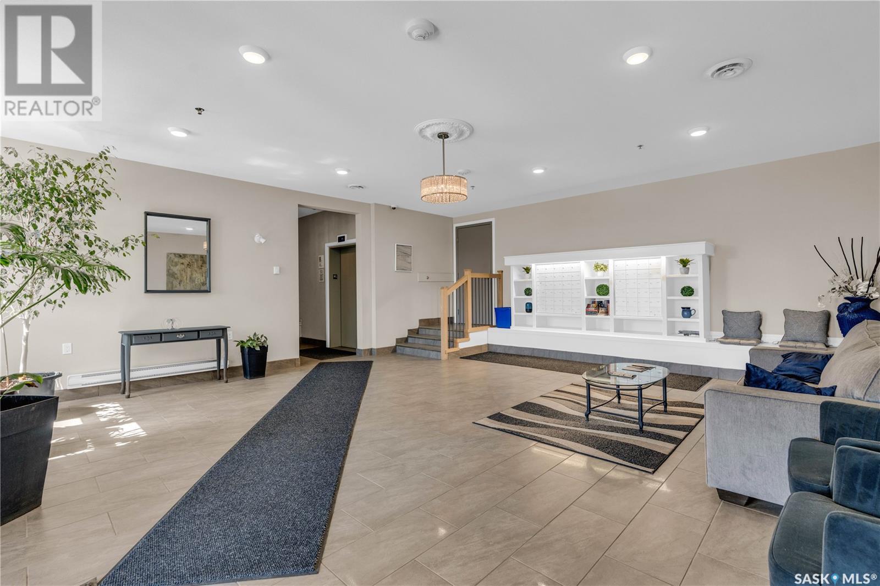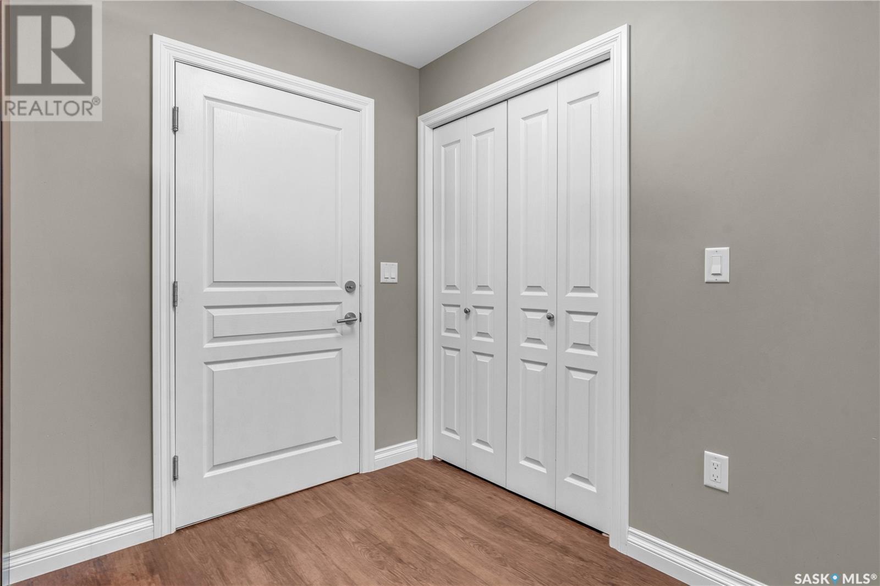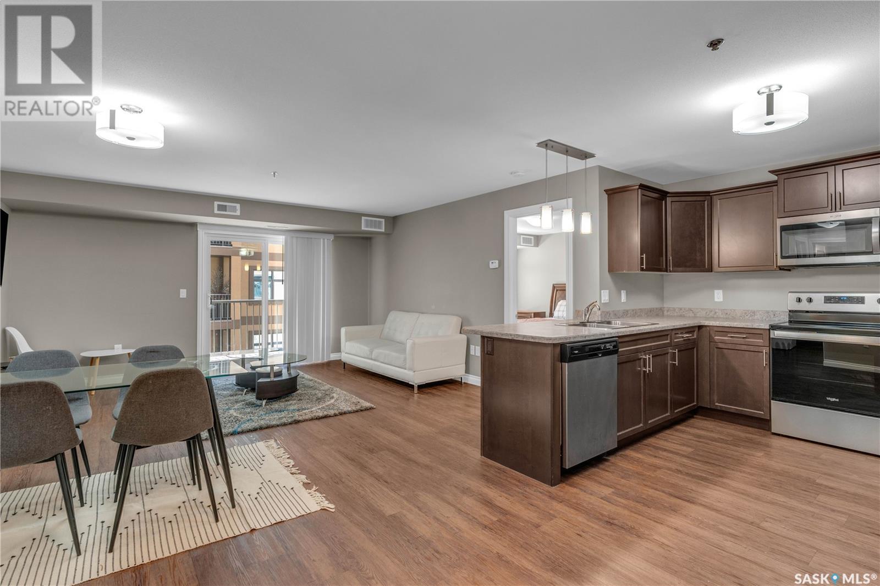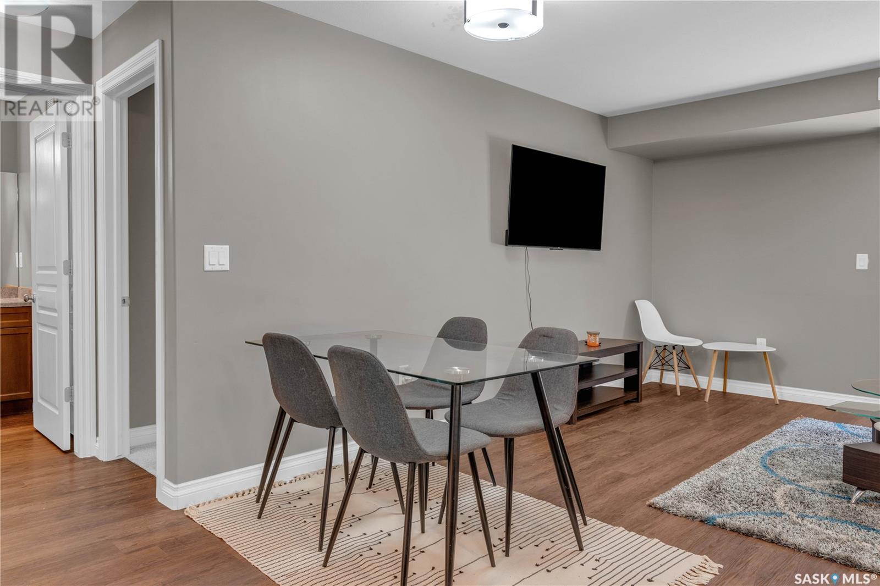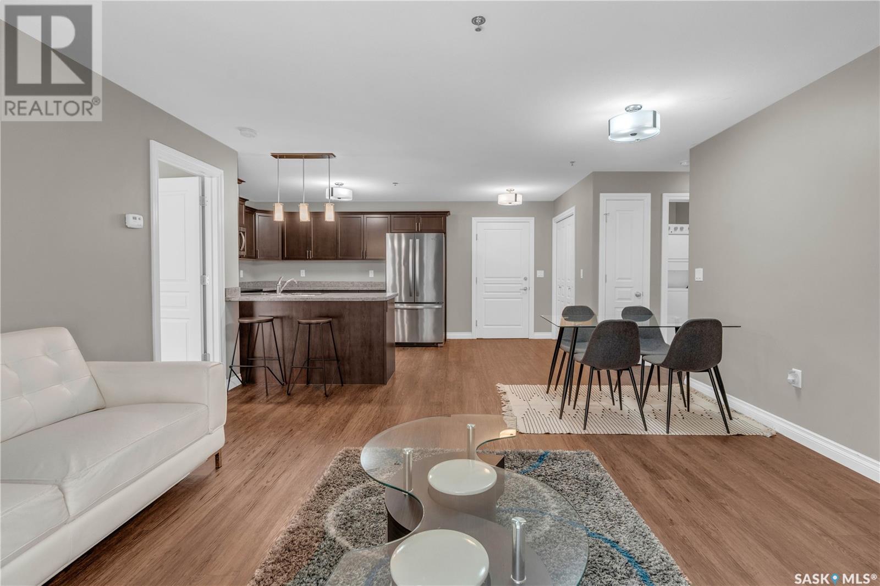222 3630 Haughton Road E Regina, Saskatchewan S4V 1P1
$239,900Maintenance,
$535.84 Monthly
Maintenance,
$535.84 MonthlyThis beautifully maintained condo offers a spacious, open-concept layout perfect for comfortable living and entertaining. Step into a generous front entry that flows into a large kitchen featuring ample counter space and cabinetry. The bright, inviting living room opens onto a private balcony through patio doors, creating a warm and airy atmosphere. The spacious primary suite includes a walk-in closet and a convenient 4-piece ensuite with an easy-access shower. A sizeable second bedroom, full main bathroom, and in-suite laundry with additional storage complete the interior. All appliances are included for your convenience. Located in a well-managed, quiet complex with underground parking and a personal storage unit. Ideally situated close to east-end amenities, including shopping, dining, and public transit. Don't miss your opportunity—schedule your private viewing today! (id:51699)
Property Details
| MLS® Number | SK004529 |
| Property Type | Single Family |
| Neigbourhood | Spruce Meadows |
| Community Features | Pets Allowed With Restrictions |
| Features | Elevator, Wheelchair Access, Balcony |
Building
| Bathroom Total | 2 |
| Bedrooms Total | 2 |
| Amenities | Guest Suite |
| Appliances | Washer, Refrigerator, Dryer, Microwave, Garage Door Opener Remote(s), Stove |
| Architectural Style | High Rise |
| Constructed Date | 2013 |
| Cooling Type | Central Air Conditioning |
| Heating Fuel | Natural Gas |
| Heating Type | Forced Air |
| Size Interior | 990 Sqft |
| Type | Apartment |
Parking
| Heated Garage | |
| Parking Space(s) | 1 |
Land
| Acreage | No |
| Landscape Features | Lawn |
Rooms
| Level | Type | Length | Width | Dimensions |
|---|---|---|---|---|
| Main Level | Living Room | 9 ft ,7 in | 15 ft | 9 ft ,7 in x 15 ft |
| Main Level | Dining Room | 5 ft ,6 in | 5 ft ,6 in | 5 ft ,6 in x 5 ft ,6 in |
| Main Level | Kitchen | 9 ft ,7 in | 9 ft ,9 in | 9 ft ,7 in x 9 ft ,9 in |
| Main Level | Bedroom | 12 ft ,6 in | 14 ft ,6 in | 12 ft ,6 in x 14 ft ,6 in |
| Main Level | 4pc Bathroom | Measurements not available | ||
| Main Level | Bedroom | 9 ft ,9 in | 12 ft ,6 in | 9 ft ,9 in x 12 ft ,6 in |
| Main Level | 4pc Ensuite Bath | Measurements not available | ||
| Main Level | Laundry Room | Measurements not available |
https://www.realtor.ca/real-estate/28255949/222-3630-haughton-road-e-regina-spruce-meadows
Interested?
Contact us for more information

