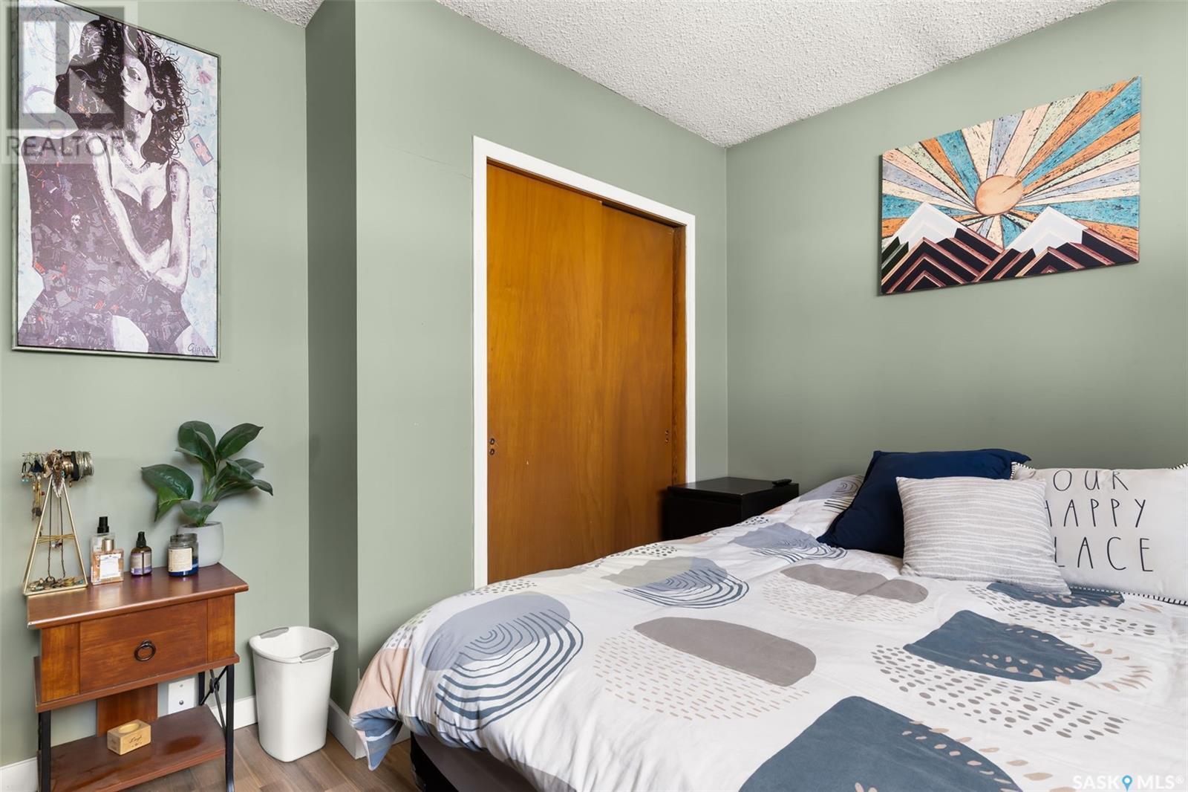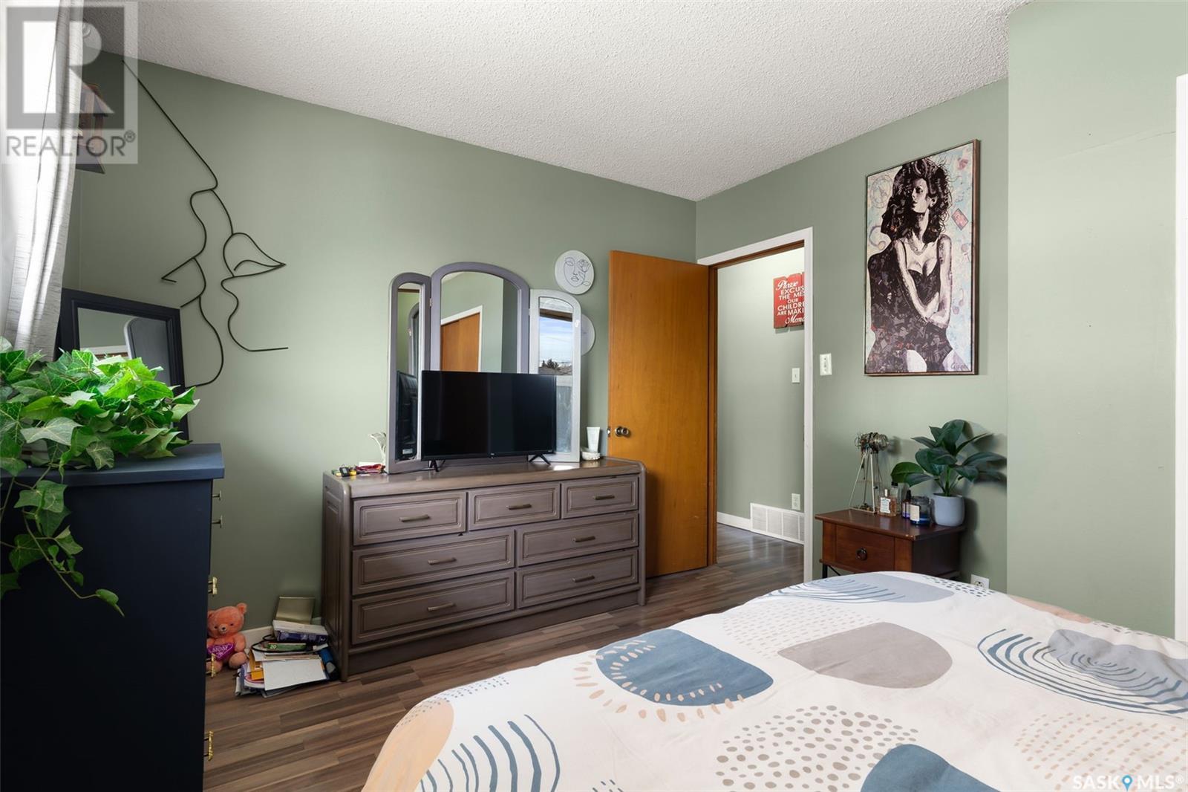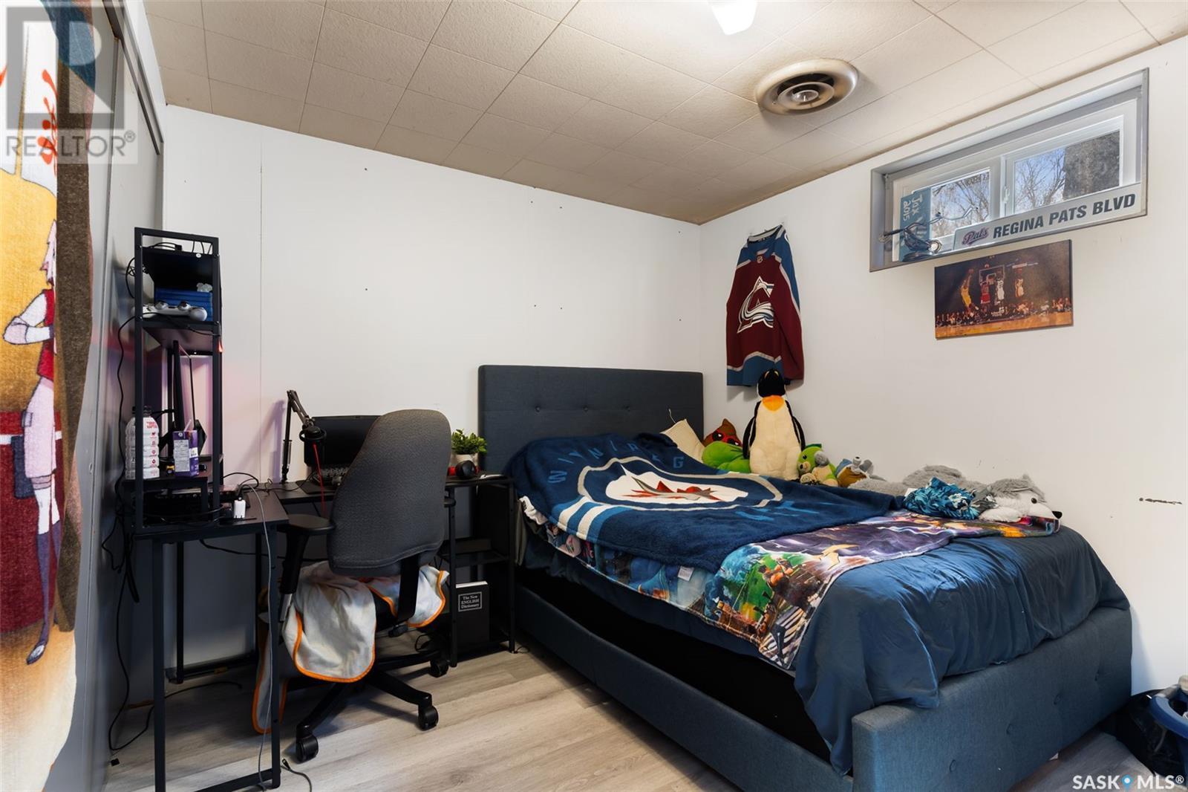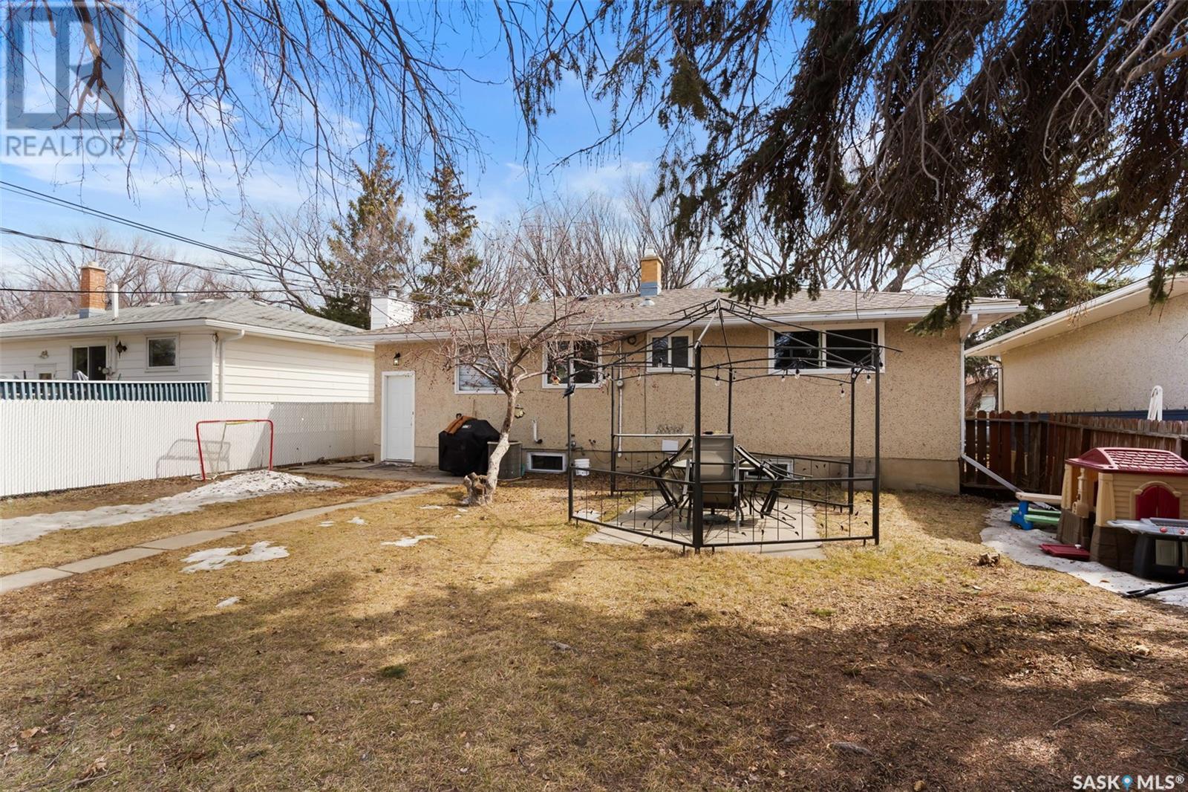4 Bedroom
2 Bathroom
960 sqft
Bungalow
Central Air Conditioning
Forced Air
Lawn
$299,900
Fantastic home in the lovely area of Mount Royal that is perfect for any family!! This home is located near to schools, public and separate and close to all amenities one would need. Lovely spacious front room greets you and the window brings in tons of natural light. The kitchen is a very nice size and has plenty of room for a table making it comfortable for all. There are plenty of cupboards and counter space and the fridge and stove are included (as is). Down the hallway, you find 3 good sized bedrooms and a full bathroom. The basement features a finished rec room area and an extra bedroom, small kitchenette area and a 3 piece bathroom. I believe that this would make for a great income helper suite if one chose to do so. The back yard is huge and has maintenance free fence on 2 sides. The oversized single garage is great for Saskatchewan winters and protection from the elements. Lots of upgrades over the past few years that include newer flooring, newer paint, newer windows and doors on main level, newer shingles( 7 years old), upgraded electrical panel, central air is 2 years old, and a newer high efficient furnace. This is such a great location and a solid home. Please call your agent and set up your personal viewing today. (id:51699)
Property Details
|
MLS® Number
|
SK004519 |
|
Property Type
|
Single Family |
|
Neigbourhood
|
Mount Royal RG |
|
Features
|
Treed, Irregular Lot Size |
Building
|
Bathroom Total
|
2 |
|
Bedrooms Total
|
4 |
|
Appliances
|
Washer, Refrigerator, Dryer, Stove |
|
Architectural Style
|
Bungalow |
|
Basement Type
|
Full |
|
Constructed Date
|
1964 |
|
Cooling Type
|
Central Air Conditioning |
|
Heating Fuel
|
Natural Gas |
|
Heating Type
|
Forced Air |
|
Stories Total
|
1 |
|
Size Interior
|
960 Sqft |
|
Type
|
House |
Parking
|
Detached Garage
|
|
|
Parking Space(s)
|
2 |
Land
|
Acreage
|
No |
|
Fence Type
|
Fence |
|
Landscape Features
|
Lawn |
|
Size Irregular
|
6237.00 |
|
Size Total
|
6237 Sqft |
|
Size Total Text
|
6237 Sqft |
Rooms
| Level |
Type |
Length |
Width |
Dimensions |
|
Basement |
Other |
|
|
Measurements not available |
|
Basement |
Bedroom |
|
|
Measurements not available |
|
Basement |
3pc Bathroom |
|
|
Measurements not available |
|
Basement |
Laundry Room |
|
|
Measurements not available |
|
Main Level |
Kitchen/dining Room |
10 ft ,4 in |
14 ft ,1 in |
10 ft ,4 in x 14 ft ,1 in |
|
Main Level |
Living Room |
12 ft ,4 in |
14 ft ,4 in |
12 ft ,4 in x 14 ft ,4 in |
|
Main Level |
Primary Bedroom |
10 ft ,4 in |
13 ft ,10 in |
10 ft ,4 in x 13 ft ,10 in |
|
Main Level |
Bedroom |
9 ft ,7 in |
8 ft ,10 in |
9 ft ,7 in x 8 ft ,10 in |
|
Main Level |
Bedroom |
9 ft ,1 in |
8 ft ,10 in |
9 ft ,1 in x 8 ft ,10 in |
|
Main Level |
4pc Bathroom |
|
|
Measurements not available |
https://www.realtor.ca/real-estate/28254650/958-garry-street-regina-mount-royal-rg






































