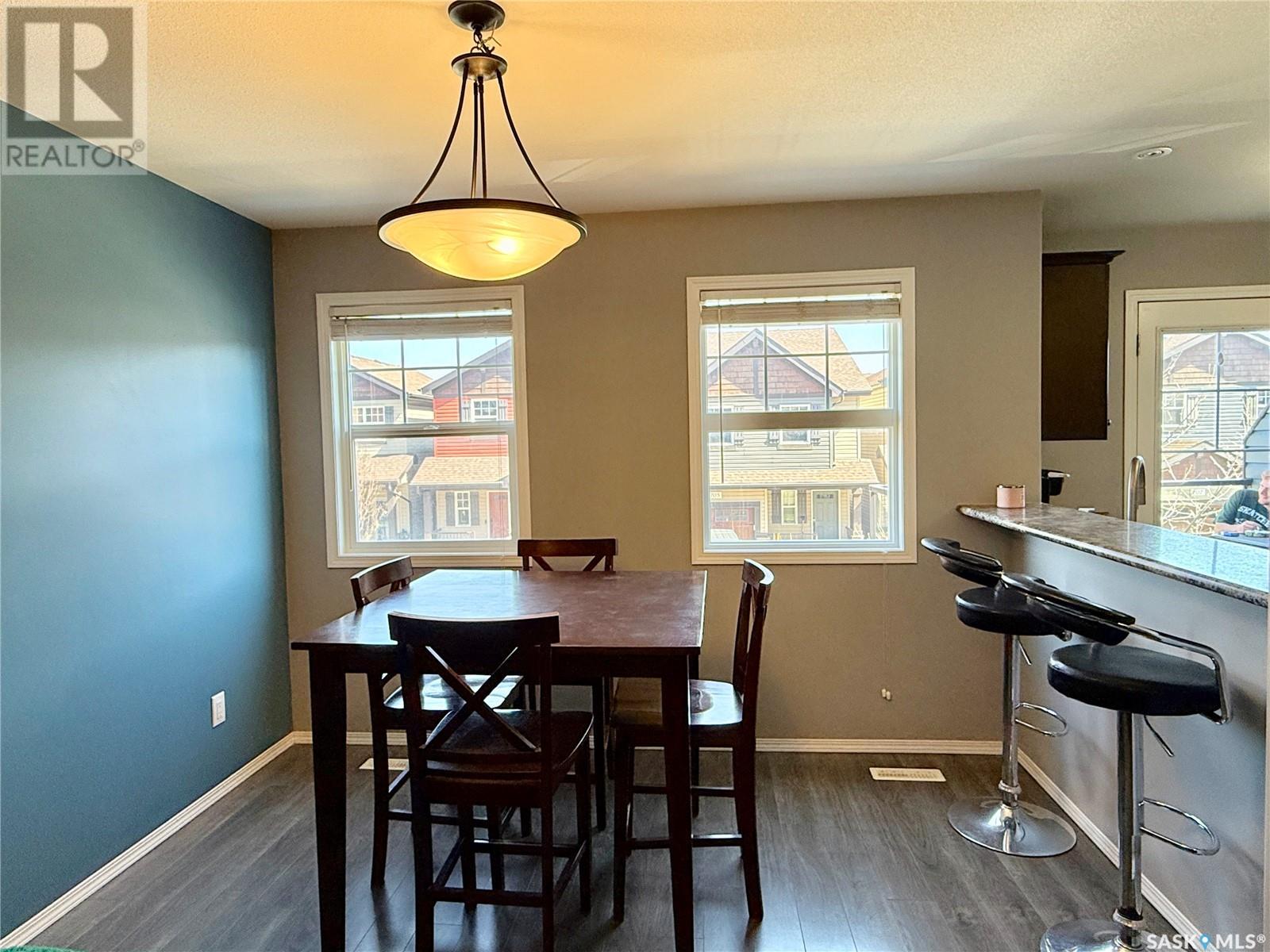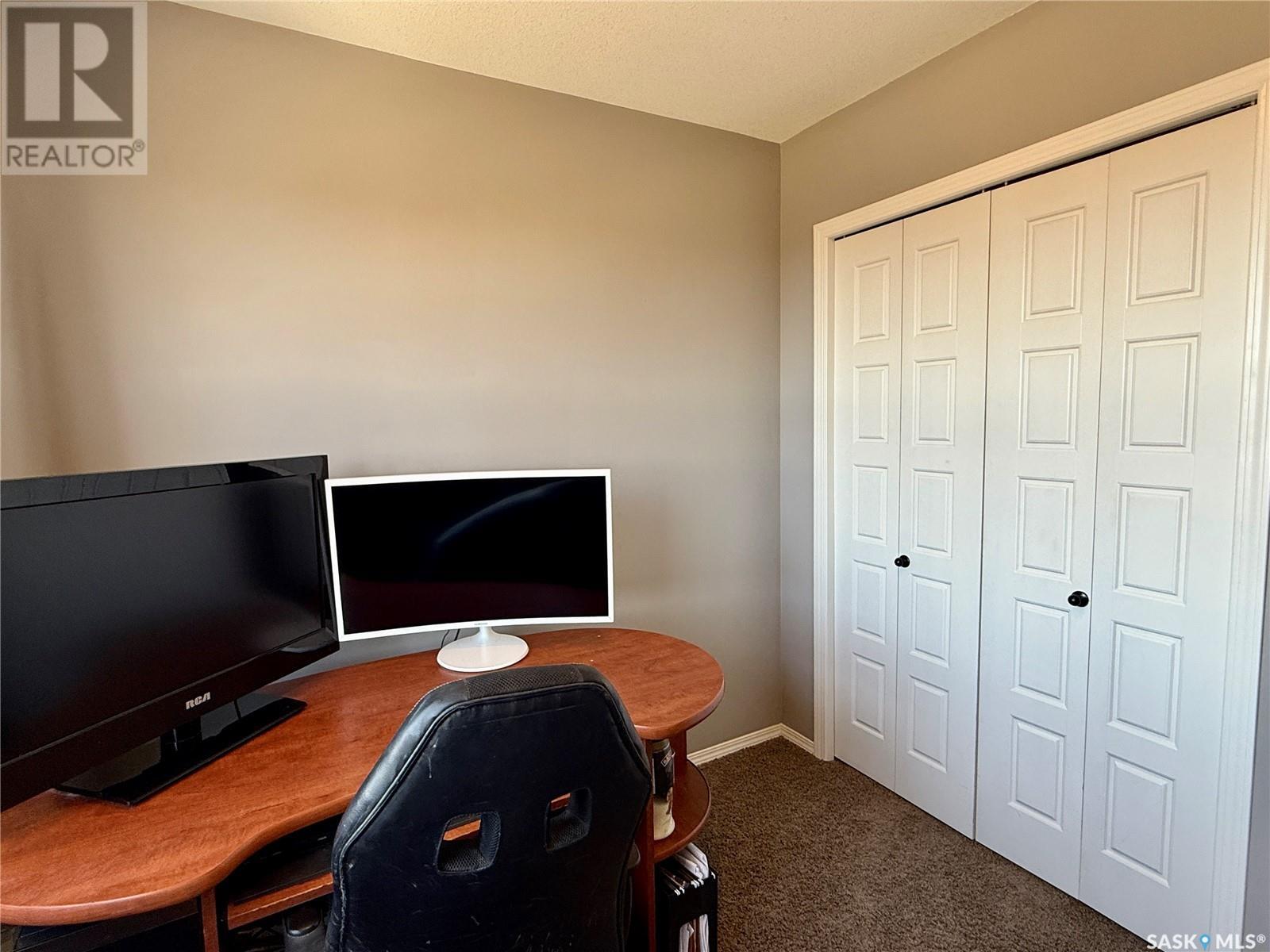569 150 Langlois Way Saskatoon, Saskatchewan S7T 0L2
$279,900Maintenance,
$372 Monthly
Maintenance,
$372 MonthlyWelcome to 569 - 150 Langlois Way. Upon entering the unit you’ll come into a spacious foyer that can be accessed through the front entryway or through the attached single garage. Off the foyer is the laundry room, which has plenty of shelving for additional storage and or freezer. Upstairs, the 2nd level is bright and inviting with several large windows allowing plenty of natural light. The living and dining rooms are open to each other and finished with lovely laminate flooring. The kitchen offers plenty of cupboard and counter space, breakfast bar seating, and a garden door to your private balcony. There’s also a two-piece powder room on the 2nd level. On the third floor, there are two good sized bedrooms and a full-four piece bathroom, which also has a cheater door to the primary bedroom. This home is ready for a quick occupancy. The townhome is located in the heart of Stonebridge, on a crescent close to several parks, two elementary schools and plenty of shopping, dining and recreational amenities. Easy access to Circle Drive makes any commute from here a breeze. Little Tuscany is a gated community which offers a clubhouse, workout room and plenty of visitor parking. (id:51699)
Property Details
| MLS® Number | SK004567 |
| Property Type | Single Family |
| Neigbourhood | Stonebridge |
| Community Features | Pets Allowed With Restrictions |
| Features | Balcony |
Building
| Bathroom Total | 2 |
| Bedrooms Total | 2 |
| Amenities | Recreation Centre, Exercise Centre, Clubhouse |
| Appliances | Washer, Refrigerator, Dishwasher, Dryer, Microwave, Window Coverings, Stove |
| Constructed Date | 2011 |
| Cooling Type | Central Air Conditioning |
| Heating Fuel | Natural Gas |
| Heating Type | Forced Air |
| Size Interior | 1161 Sqft |
| Type | Row / Townhouse |
Parking
| Attached Garage | |
| Other | |
| Parking Space(s) | 2 |
Land
| Acreage | No |
| Landscape Features | Lawn |
Rooms
| Level | Type | Length | Width | Dimensions |
|---|---|---|---|---|
| Second Level | Dining Room | 8 ft ,10 in | 9 ft ,10 in | 8 ft ,10 in x 9 ft ,10 in |
| Second Level | Kitchen | 10 ft | 8 ft ,9 in | 10 ft x 8 ft ,9 in |
| Second Level | Living Room | 11 ft ,7 in | 9 ft ,8 in | 11 ft ,7 in x 9 ft ,8 in |
| Second Level | 2pc Bathroom | X x X | ||
| Third Level | Bedroom | 8 ft ,11 in | 8 ft ,4 in | 8 ft ,11 in x 8 ft ,4 in |
| Third Level | Primary Bedroom | 14 ft ,8 in | 10 ft ,11 in | 14 ft ,8 in x 10 ft ,11 in |
| Third Level | 4pc Bathroom | X x X | ||
| Main Level | Foyer | 8 ft ,10 in | 6 ft ,6 in | 8 ft ,10 in x 6 ft ,6 in |
| Main Level | Laundry Room | 9 ft ,4 in | 5 ft ,5 in | 9 ft ,4 in x 5 ft ,5 in |
https://www.realtor.ca/real-estate/28257374/569-150-langlois-way-saskatoon-stonebridge
Interested?
Contact us for more information





















