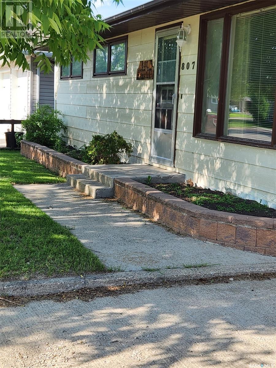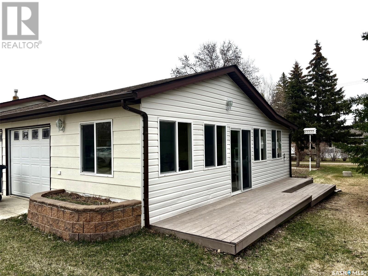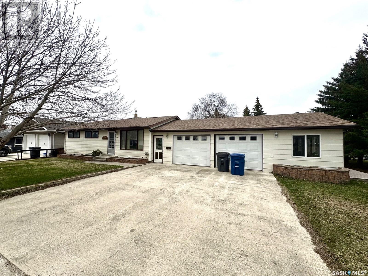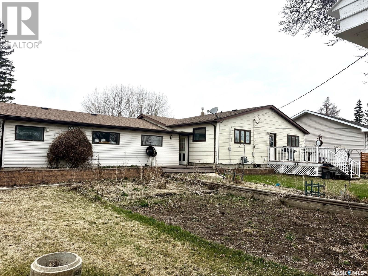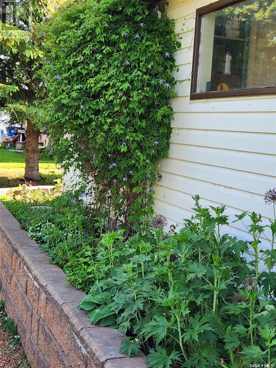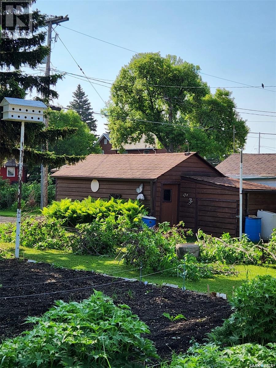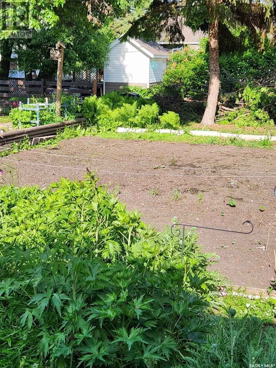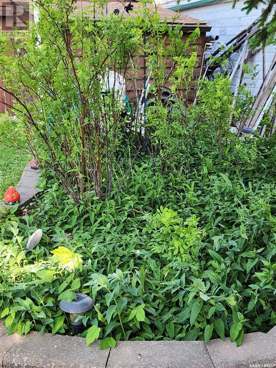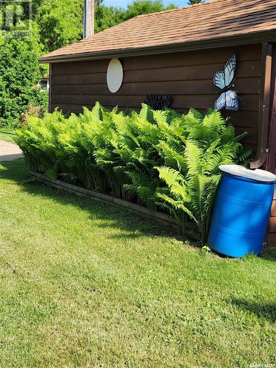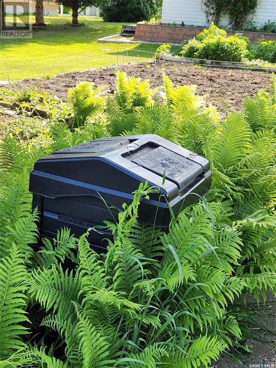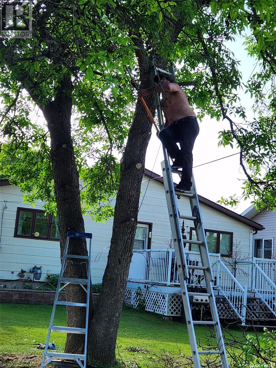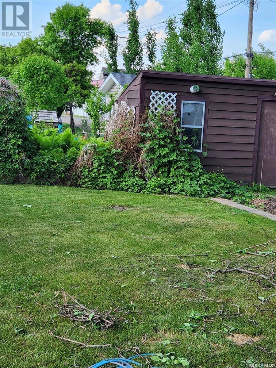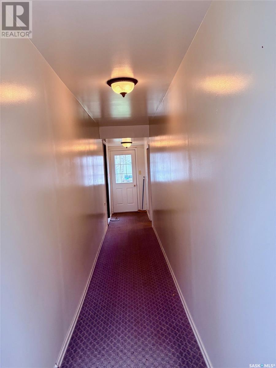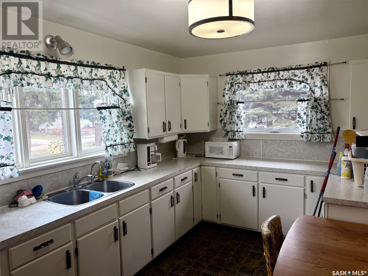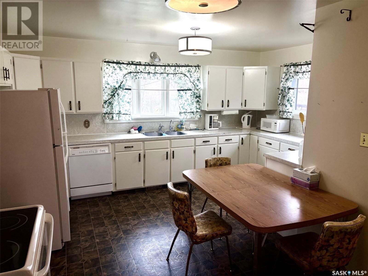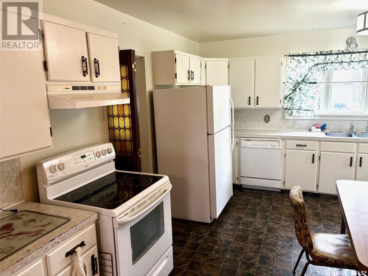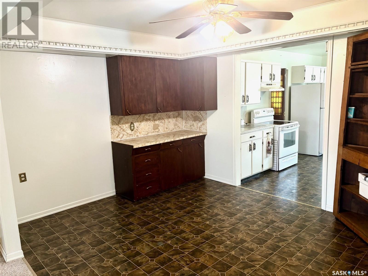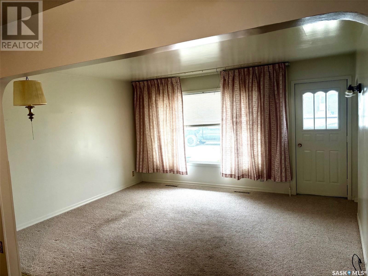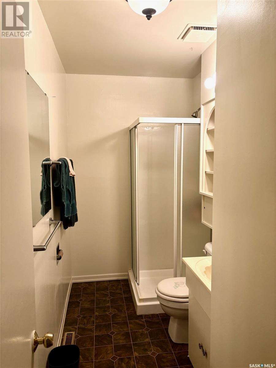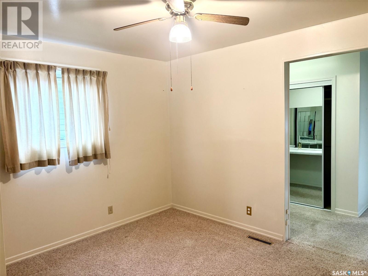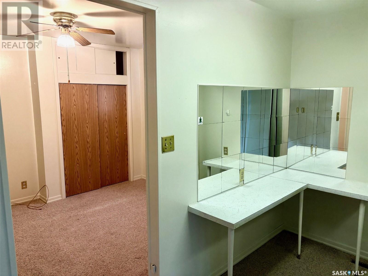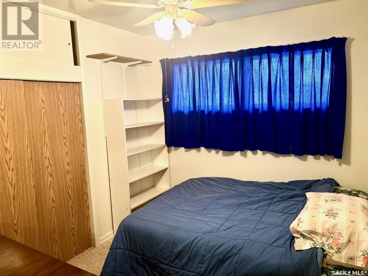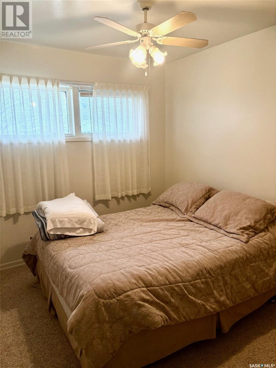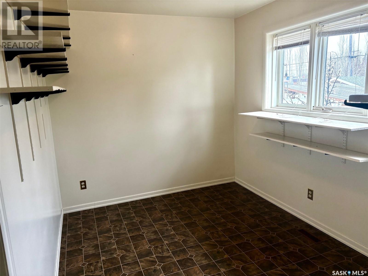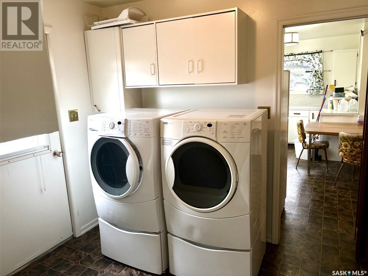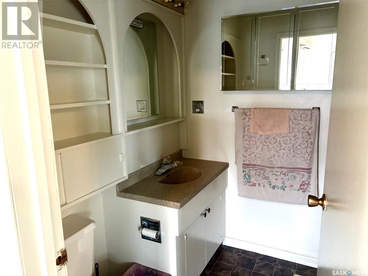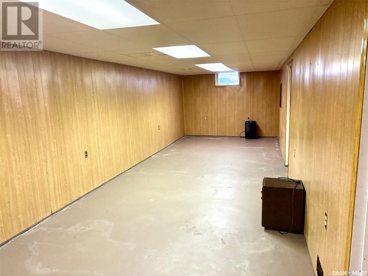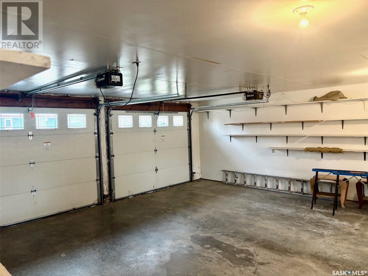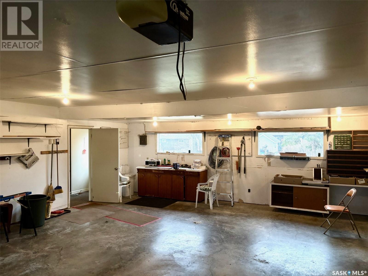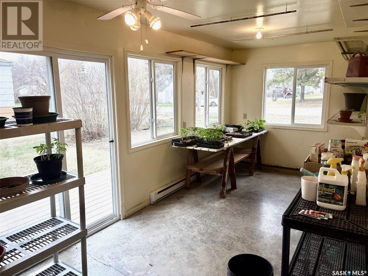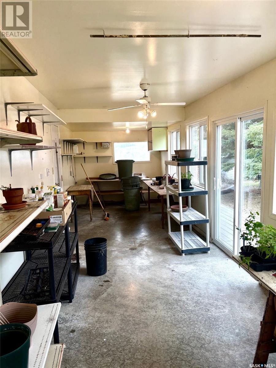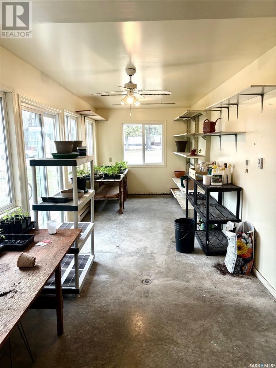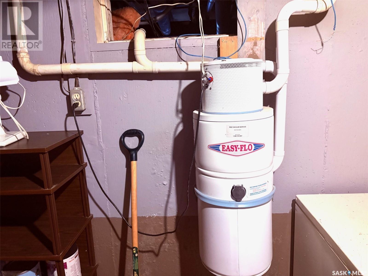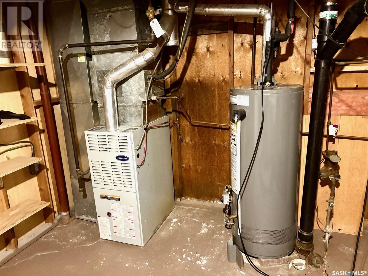3 Bedroom
2 Bathroom
1440 sqft
Bungalow
Central Air Conditioning
Forced Air
Lawn, Garden Area
$164,900
1440/SF home on a double wide lot located in the cozy community of Whitewood Saskatchewan. The home has 3 bedrooms on main level, walk in closet space, an office area, as well as main floor laundry. Main floor has a large kitchen area that has ample room for a breakfast table to accommodate small meals while enjoying the natural lighting. For larger meals, there is also the convenience of a dining room area that opens to the main floor living room space. The basement is partially finished and is awaiting the creaative buyer to develop it further into their own design. The property also boast large porch area that has front and back yard entrance, a double attached garage and work space, as well as a Bonus Spacious Green House with patio doors to bach yard. Summer time also brings the beautiful greenery of flowers and perenials, as well as a large garden space to grow fresh veggies. House is also within a few blocks from the school, parks and the community Rink/Arena. A private viewing is just a phone call away! (id:51699)
Property Details
|
MLS® Number
|
SK004548 |
|
Property Type
|
Single Family |
|
Features
|
Treed, Rectangular, Double Width Or More Driveway, Sump Pump |
|
Structure
|
Deck, Patio(s) |
Building
|
Bathroom Total
|
2 |
|
Bedrooms Total
|
3 |
|
Appliances
|
Washer, Refrigerator, Dishwasher, Dryer, Microwave, Freezer, Garburator, Window Coverings, Garage Door Opener Remote(s), Hood Fan, Storage Shed, Stove |
|
Architectural Style
|
Bungalow |
|
Basement Development
|
Partially Finished |
|
Basement Type
|
Partial (partially Finished) |
|
Constructed Date
|
1962 |
|
Cooling Type
|
Central Air Conditioning |
|
Heating Fuel
|
Natural Gas |
|
Heating Type
|
Forced Air |
|
Stories Total
|
1 |
|
Size Interior
|
1440 Sqft |
|
Type
|
House |
Parking
|
Attached Garage
|
|
|
Parking Space(s)
|
5 |
Land
|
Acreage
|
No |
|
Landscape Features
|
Lawn, Garden Area |
|
Size Frontage
|
100 Ft |
|
Size Irregular
|
0.28 |
|
Size Total
|
0.28 Ac |
|
Size Total Text
|
0.28 Ac |
Rooms
| Level |
Type |
Length |
Width |
Dimensions |
|
Basement |
Other |
34 ft |
|
34 ft x Measurements not available |
|
Basement |
Workshop |
|
|
13'6 x 11'6 |
|
Basement |
Other |
11 ft ,9 in |
17 ft |
11 ft ,9 in x 17 ft |
|
Main Level |
Enclosed Porch |
|
|
10'2 x 3'8 |
|
Main Level |
Kitchen |
|
|
10'2 x 15'5 |
|
Main Level |
Dining Room |
10 ft |
|
10 ft x Measurements not available |
|
Main Level |
Living Room |
|
|
13'2 x 14'8 |
|
Main Level |
4pc Bathroom |
|
|
7'6 x 6'9 |
|
Main Level |
Primary Bedroom |
12 ft |
10 ft |
12 ft x 10 ft |
|
Main Level |
3pc Bathroom |
|
|
10'6 x 4'7 |
|
Main Level |
Bedroom |
|
13 ft |
Measurements not available x 13 ft |
|
Main Level |
Bedroom |
|
|
9'7 x 8'6 |
|
Main Level |
Laundry Room |
|
|
7'7 x 9'2 |
|
Main Level |
Office |
|
|
8'6 x 11'3 |
|
Main Level |
Storage |
|
11 ft |
Measurements not available x 11 ft |
https://www.realtor.ca/real-estate/28256858/807-elsinore-street-whitewood

