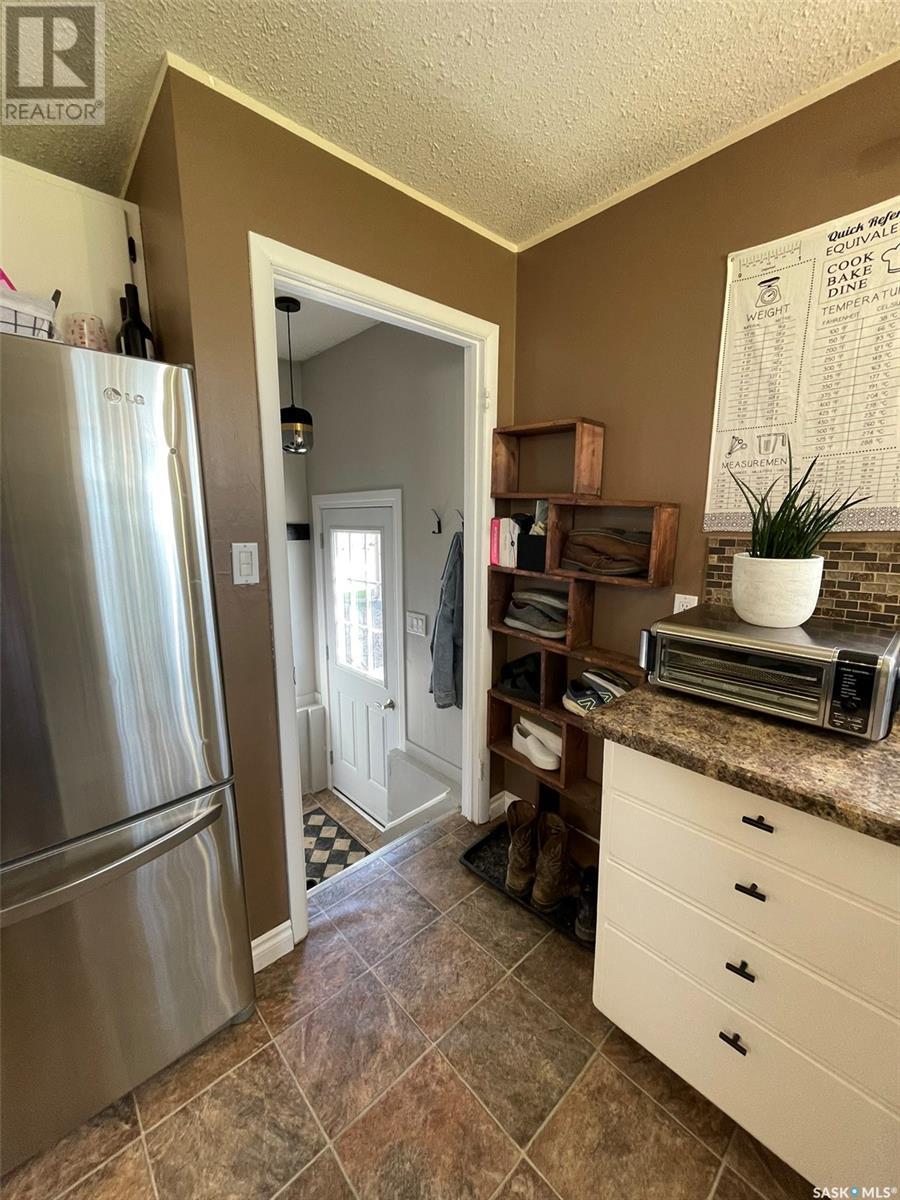3 Bedroom
2 Bathroom
1172 sqft
Bungalow
Central Air Conditioning
Forced Air
Lawn
$195,000
Take a look at this well maintained three bedroom bungalow in an amazing location in Carnduff. The first thing you will notice is all of the natural light in every room on the main floor. The large picture window in the living room highlights the feature wall and shows the spaciousness of that area and the dining room. The kitchen is set up for efficiency with stainless steel appliances, black kitchen sink and new lighting. The 2024 light fixtures and door handles throughout the main floor add to the modern look. The large main bathroom was fully renovated in 2023 and features a rain fall shower head and rain fall bath faucet to complete the picture. Three good sized bedrooms complete the floor plan. Add to this, a fully finished basement to add more space for a growing family. The large family room is adjacent to the recreation room which features a pool table, foosball table, and bar that are included in the home. Another bathroom and huge laundry room make this area a great addition to the home. Large driveway in back with concrete pad. 2022 furnace. 2018 central air that was updated in 2023. 2025 south exterior door. 2024 water softener. This home has to be seen to be appreciated. Call for your private viewing! (id:51699)
Property Details
|
MLS® Number
|
SK004553 |
|
Property Type
|
Single Family |
|
Features
|
Treed, Rectangular, Double Width Or More Driveway, Sump Pump |
|
Structure
|
Patio(s) |
Building
|
Bathroom Total
|
2 |
|
Bedrooms Total
|
3 |
|
Appliances
|
Washer, Refrigerator, Dishwasher, Dryer, Microwave, Window Coverings, Hood Fan, Storage Shed, Stove |
|
Architectural Style
|
Bungalow |
|
Basement Development
|
Finished |
|
Basement Type
|
Full (finished) |
|
Constructed Date
|
1957 |
|
Cooling Type
|
Central Air Conditioning |
|
Heating Type
|
Forced Air |
|
Stories Total
|
1 |
|
Size Interior
|
1172 Sqft |
|
Type
|
House |
Parking
|
Gravel
|
|
|
Parking Space(s)
|
4 |
Land
|
Acreage
|
No |
|
Landscape Features
|
Lawn |
|
Size Frontage
|
50 Ft |
|
Size Irregular
|
6000.00 |
|
Size Total
|
6000 Sqft |
|
Size Total Text
|
6000 Sqft |
Rooms
| Level |
Type |
Length |
Width |
Dimensions |
|
Basement |
Family Room |
|
13 ft |
Measurements not available x 13 ft |
|
Basement |
3pc Bathroom |
5 ft |
8 ft |
5 ft x 8 ft |
|
Basement |
Laundry Room |
10 ft |
15 ft |
10 ft x 15 ft |
|
Basement |
Other |
|
22 ft |
Measurements not available x 22 ft |
|
Main Level |
Kitchen |
13 ft |
|
13 ft x Measurements not available |
|
Main Level |
Living Room |
17 ft |
|
17 ft x Measurements not available |
|
Main Level |
Dining Room |
12 ft |
|
12 ft x Measurements not available |
|
Main Level |
Bedroom |
|
|
9'4 x 9'8 |
|
Main Level |
Bedroom |
|
|
10'4 x 13'3 |
|
Main Level |
Bedroom |
11 ft |
|
11 ft x Measurements not available |
|
Main Level |
4pc Bathroom |
|
|
8'2 x 9'8 |
https://www.realtor.ca/real-estate/28256322/209-broadway-street-carnduff





















