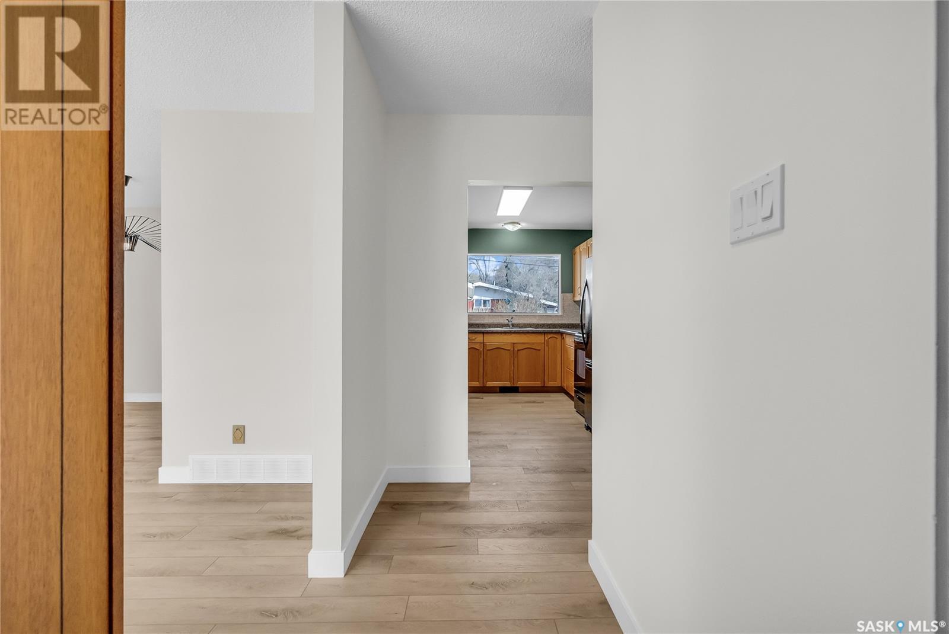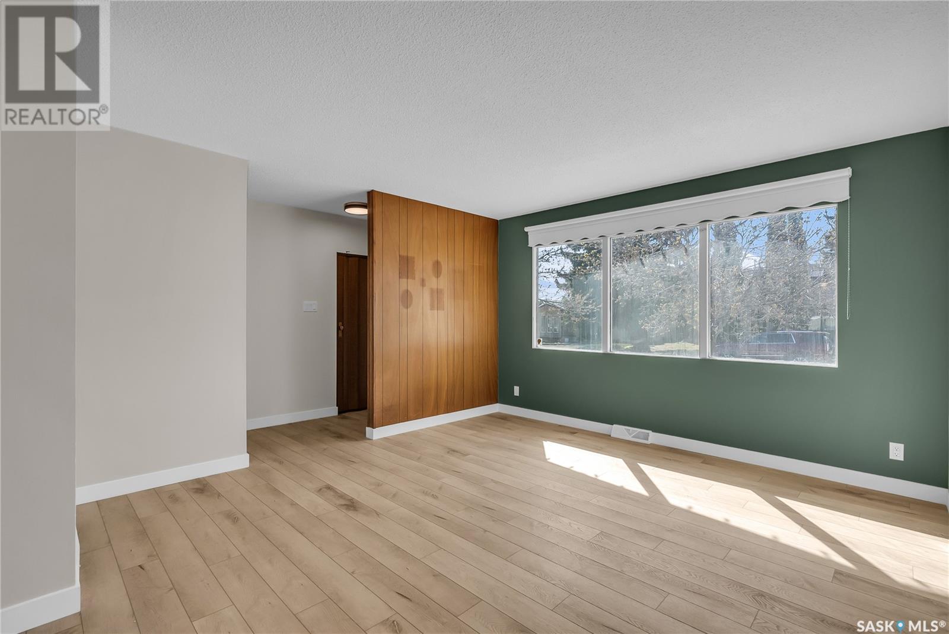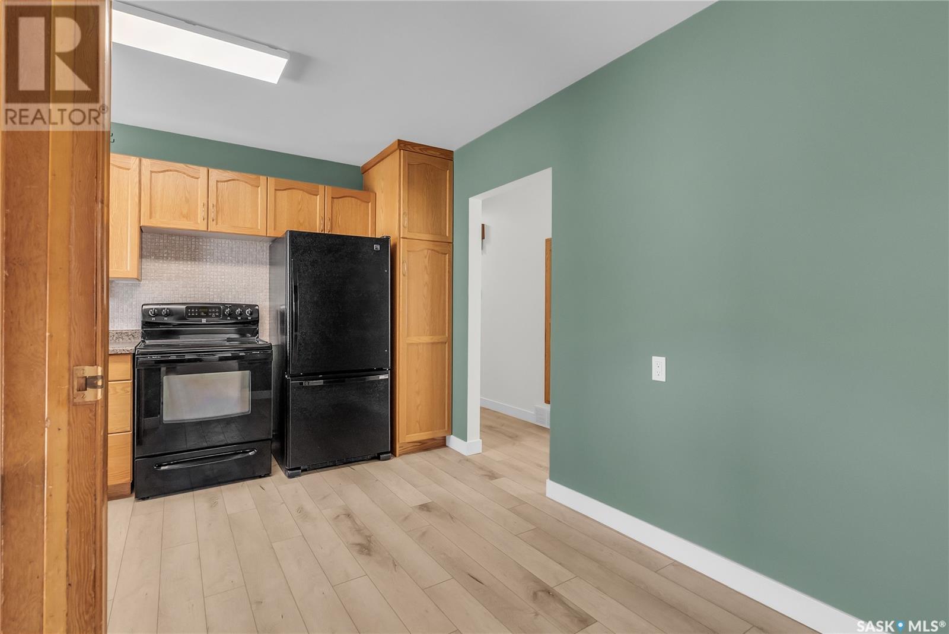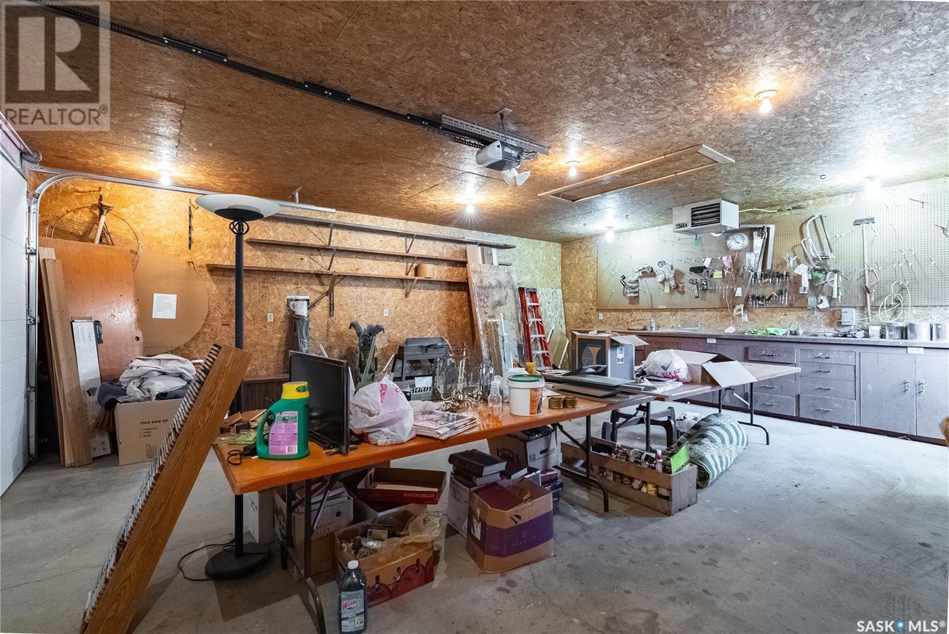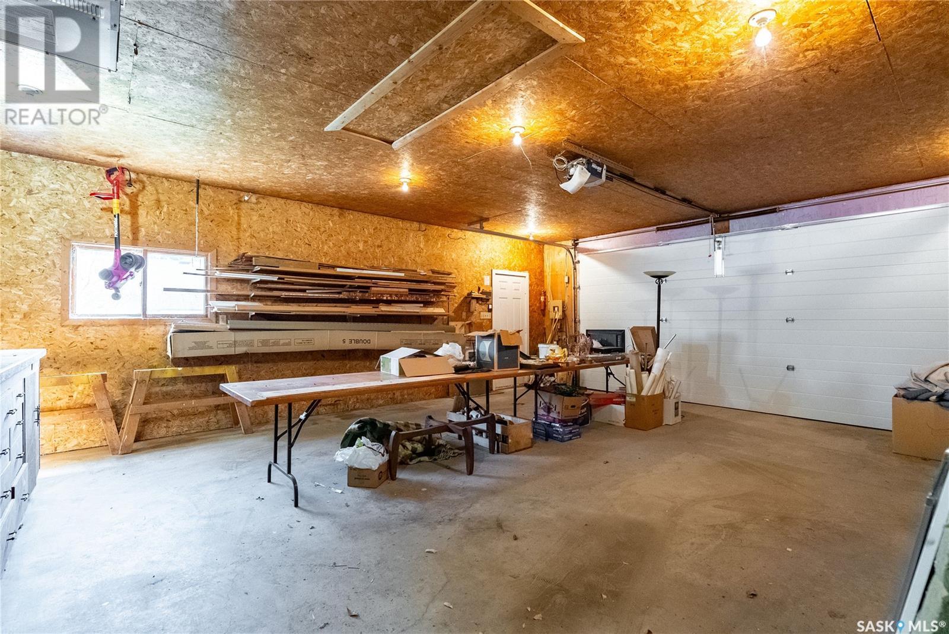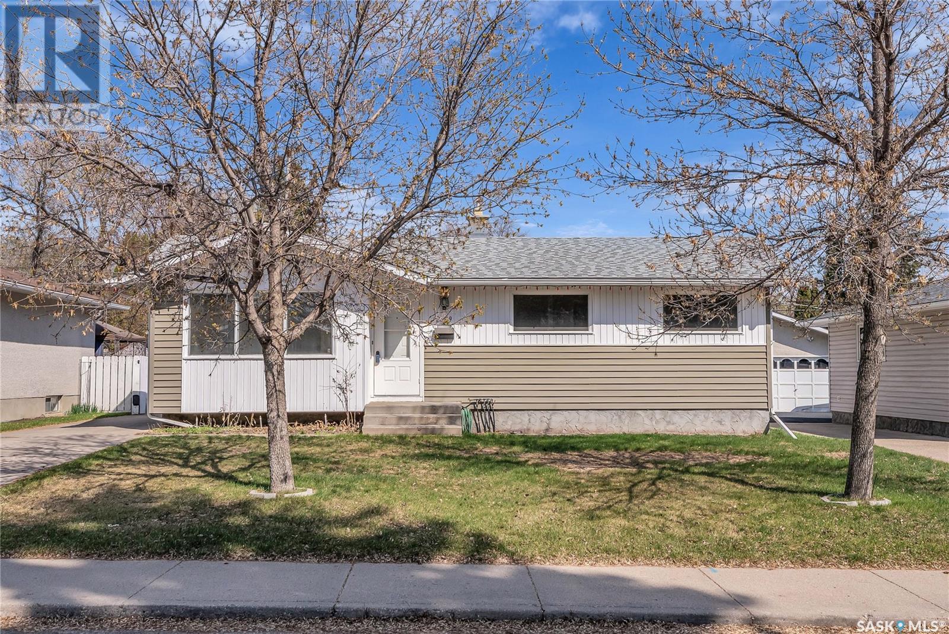5 Bedroom
2 Bathroom
1049 sqft
Bungalow
Central Air Conditioning
Forced Air
Lawn, Underground Sprinkler
$489,900
Tastefully updated 5 bedroom 2 bathroom bungalow in a quiet location close to Harold Tatler Park. Take a look at the photos and see the upgrades done within the last 6 months flooring, paint, lighting, shingles and more. Freshened up main floor bathroom and a new basement bathroom. There is a wet bar downstairs that has a spot for a dishwasher and full size fridge. Vinyl plank flooring in most spaces make cleaning a breeze. Garage is a good size with 9' ceilings and 8' high overhead door. Large concrete patio and driveway plus grassy area in back and a spot by the shed for a small trailer off the alley. Great location, great layout, great neighbours, great house! Come and see it today. Offers are Thursday May 8th, at 11am. (id:51699)
Property Details
|
MLS® Number
|
SK004680 |
|
Property Type
|
Single Family |
|
Neigbourhood
|
Nutana Park |
|
Features
|
Treed, Lane, Rectangular |
|
Structure
|
Patio(s) |
Building
|
Bathroom Total
|
2 |
|
Bedrooms Total
|
5 |
|
Appliances
|
Washer, Refrigerator, Dishwasher, Dryer, Microwave, Storage Shed, Stove |
|
Architectural Style
|
Bungalow |
|
Basement Development
|
Finished |
|
Basement Type
|
Full (finished) |
|
Constructed Date
|
1961 |
|
Cooling Type
|
Central Air Conditioning |
|
Heating Fuel
|
Natural Gas |
|
Heating Type
|
Forced Air |
|
Stories Total
|
1 |
|
Size Interior
|
1049 Sqft |
|
Type
|
House |
Parking
|
Detached Garage
|
|
|
Parking Space(s)
|
5 |
Land
|
Acreage
|
No |
|
Fence Type
|
Fence |
|
Landscape Features
|
Lawn, Underground Sprinkler |
|
Size Frontage
|
55 Ft |
|
Size Irregular
|
6046.00 |
|
Size Total
|
6046 Sqft |
|
Size Total Text
|
6046 Sqft |
Rooms
| Level |
Type |
Length |
Width |
Dimensions |
|
Basement |
Family Room |
18 ft ,2 in |
9 ft ,7 in |
18 ft ,2 in x 9 ft ,7 in |
|
Basement |
Other |
11 ft ,7 in |
6 ft ,6 in |
11 ft ,7 in x 6 ft ,6 in |
|
Basement |
Bedroom |
8 ft ,3 in |
11 ft ,8 in |
8 ft ,3 in x 11 ft ,8 in |
|
Basement |
Bedroom |
11 ft ,3 in |
10 ft ,11 in |
11 ft ,3 in x 10 ft ,11 in |
|
Basement |
4pc Bathroom |
|
|
Measurements not available |
|
Basement |
Laundry Room |
|
|
Measurements not available |
|
Basement |
Workshop |
6 ft ,9 in |
8 ft ,9 in |
6 ft ,9 in x 8 ft ,9 in |
|
Main Level |
Kitchen |
12 ft ,7 in |
8 ft ,10 in |
12 ft ,7 in x 8 ft ,10 in |
|
Main Level |
Dining Room |
9 ft ,1 in |
8 ft ,4 in |
9 ft ,1 in x 8 ft ,4 in |
|
Main Level |
Dining Nook |
6 ft |
5 ft |
6 ft x 5 ft |
|
Main Level |
Living Room |
10 ft ,2 in |
12 ft ,1 in |
10 ft ,2 in x 12 ft ,1 in |
|
Main Level |
Primary Bedroom |
10 ft ,2 in |
12 ft ,1 in |
10 ft ,2 in x 12 ft ,1 in |
|
Main Level |
Bedroom |
11 ft ,3 in |
8 ft |
11 ft ,3 in x 8 ft |
|
Main Level |
Bedroom |
11 ft ,3 in |
7 ft ,9 in |
11 ft ,3 in x 7 ft ,9 in |
|
Main Level |
4pc Bathroom |
|
|
Measurements not available |
https://www.realtor.ca/real-estate/28261486/2509-irvine-avenue-saskatoon-nutana-park



