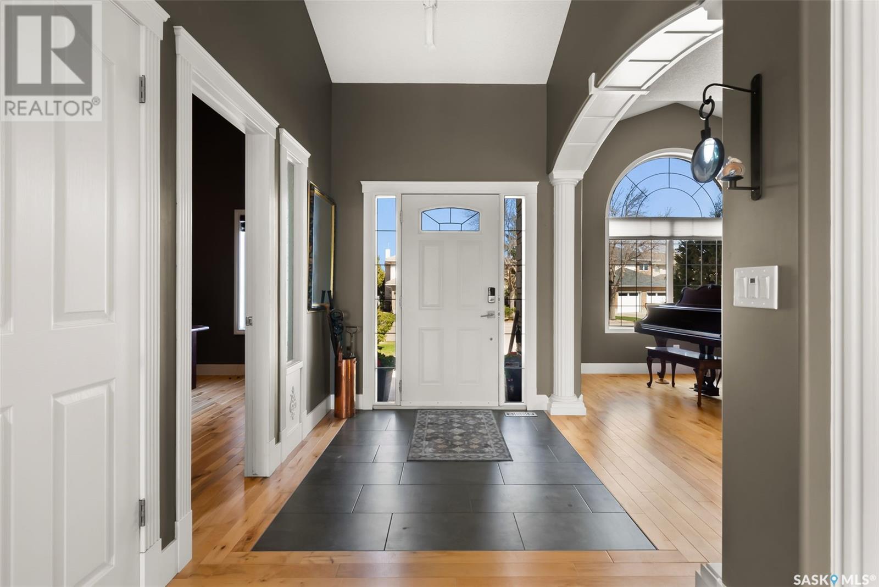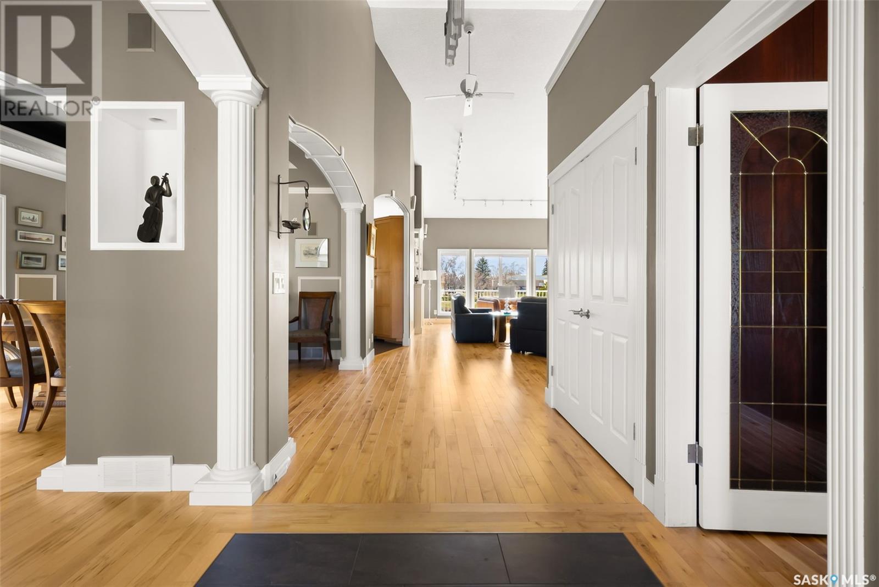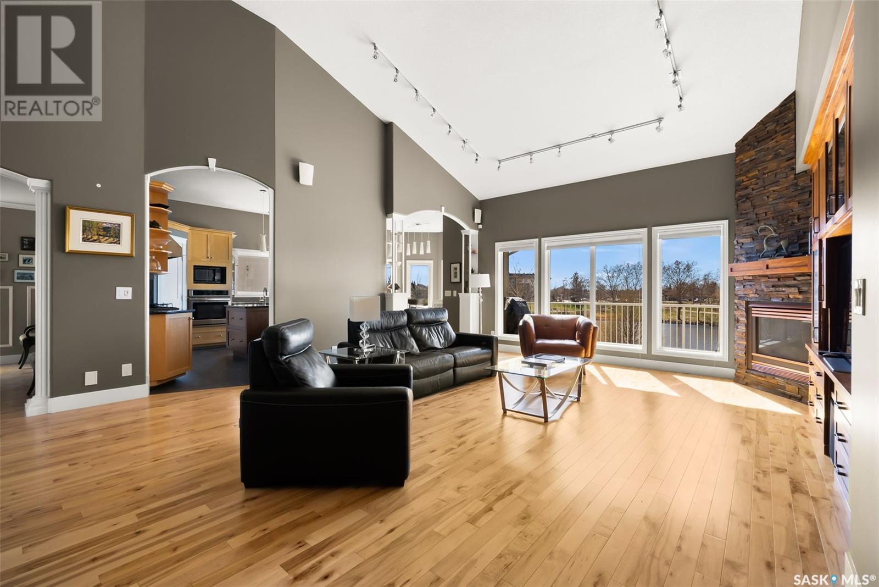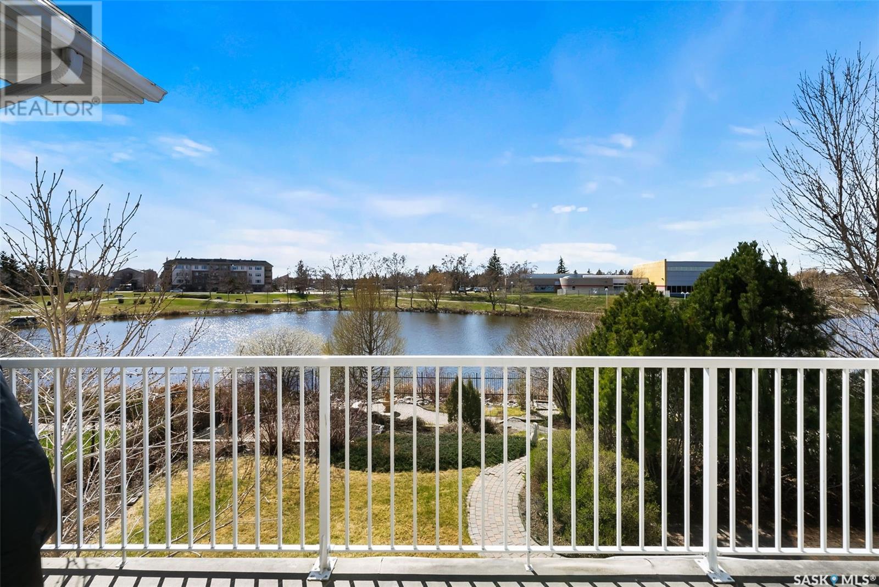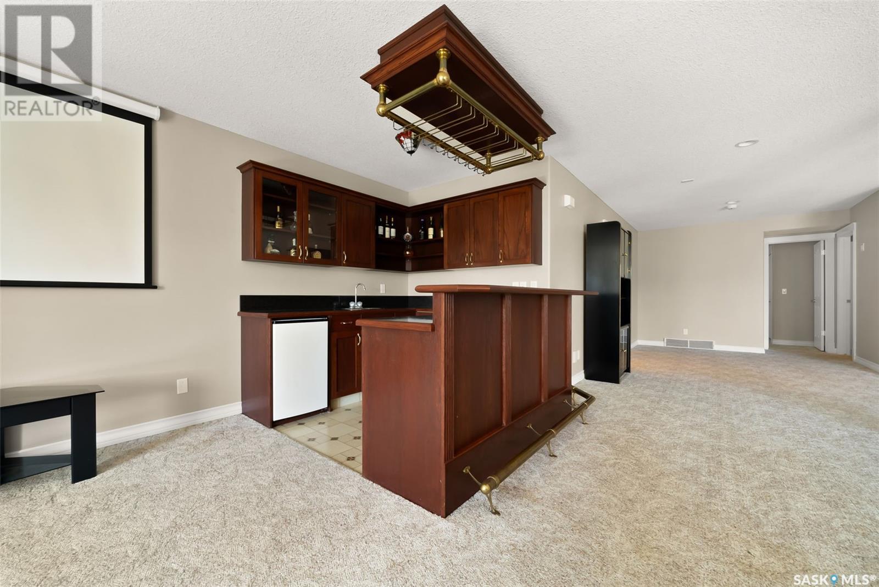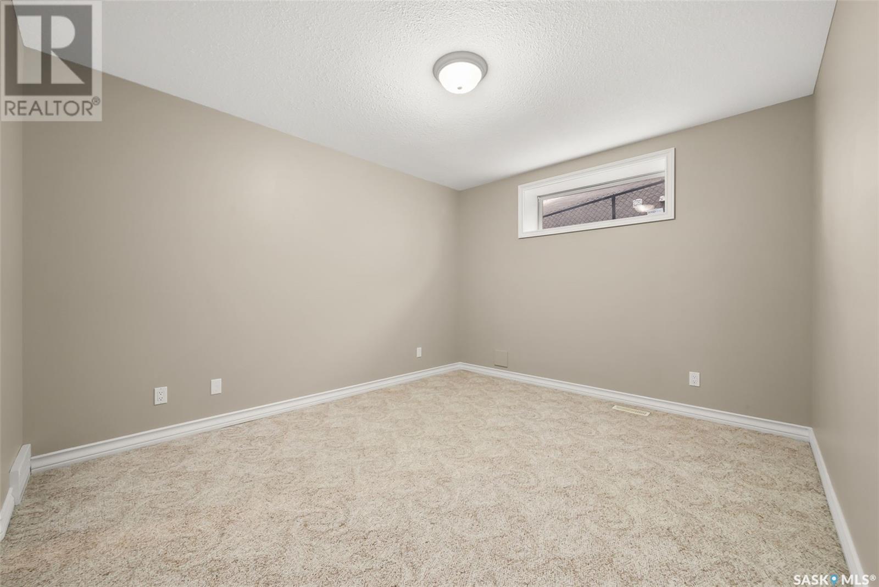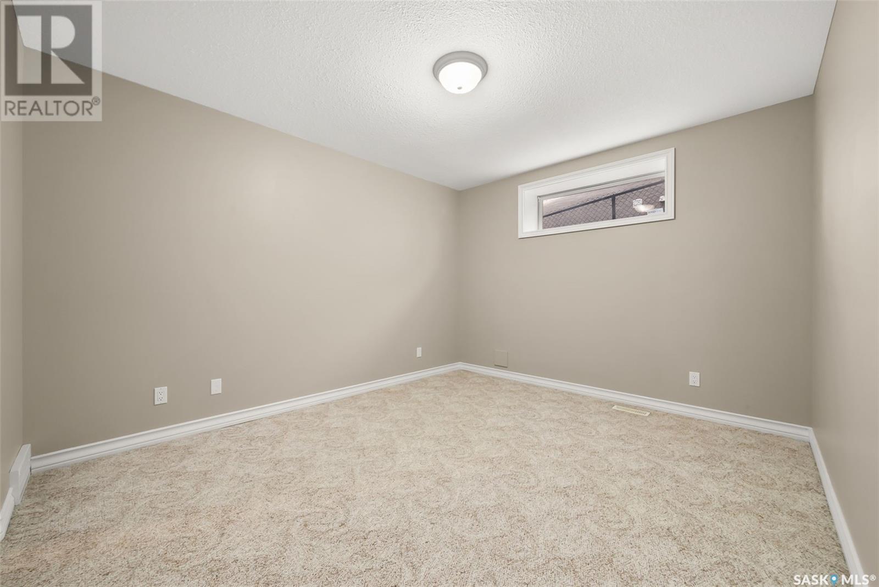6 Bedroom
5 Bathroom
3221 sqft
2 Level
Fireplace
Central Air Conditioning, Air Exchanger
Forced Air
Waterfront
Lawn, Underground Sprinkler
$999,900
Don’t miss this stunning custom-built Westmount home on a 9,935 sq. ft. lot backing the lake in Windsor Park. Designed and built by the original owner, this one-of-a-kind property offers over 3,300 sq. ft. of living space + walkout basement with a one-bed nanny suite and separate entrance. Cassic brick exterior gives this home great curb appeal. The main level, renovated in 2017, includes a spacious foyer with ceramic tile, formal living/dining rooms, and a main floor office with built-ins. Dining room has a tray ceiling and custom lighting. Open-concept living area features vaulted ceilings, maple hardwood, gas fireplace with stacked stone surround &walnut media cabinet. Updated windows and custom blinds enhance lake views and natural light. A new picture window (2024) highlights the renovated kitchen with maple/walnut cabinetry, prep island, raised dishwasher, walk-in pantry, and upgraded appliances including a six-burner gas stove with a commercial-grade hood fan. A bright nook leads to the deck with built-in awning. Primary suite offers deck access, lake views, a gas fireplace, 5-piece ensuite, and walk-in closet. Also on the main floor: a powder room and a mudroom/laundry area with locker storage and garage access. Upstairs are three bedrooms and a 4-piece bath. Two rooms have walk-in closets; the largest has a 3-piece ensuite and lake views. Walkout basement is perfect for entertaining with a large rec room, bar, projector/screen, and access to a four-season sunroom. Garden doors lead to the beautifully tiered, landscaped backyard with underground sprinklers and direct lake access. This level also has two bedrooms, a full bath, and a large storage room. Nanny suite includes its own entrance and kitchenette. Utility room features dual furnaces, air exchanger, newer water heater, and access to a concrete crawlspace. Roof was redone in 2020 with $90K Euroshield shingles. Located near parks, shopping, Sandra Schmirler Centre, Windsor Park School, and St. Gabriel. (id:51699)
Property Details
|
MLS® Number
|
SK004504 |
|
Property Type
|
Single Family |
|
Neigbourhood
|
Windsor Park |
|
Features
|
Treed, Rectangular, Sump Pump |
|
Structure
|
Deck |
|
Water Front Type
|
Waterfront |
Building
|
Bathroom Total
|
5 |
|
Bedrooms Total
|
6 |
|
Appliances
|
Washer, Refrigerator, Dishwasher, Dryer, Alarm System, Garburator, Window Coverings, Garage Door Opener Remote(s), Hood Fan, Storage Shed, Stove |
|
Architectural Style
|
2 Level |
|
Basement Development
|
Finished |
|
Basement Features
|
Walk Out |
|
Basement Type
|
Full (finished) |
|
Constructed Date
|
1997 |
|
Cooling Type
|
Central Air Conditioning, Air Exchanger |
|
Fire Protection
|
Alarm System |
|
Fireplace Fuel
|
Gas |
|
Fireplace Present
|
Yes |
|
Fireplace Type
|
Conventional |
|
Heating Fuel
|
Natural Gas |
|
Heating Type
|
Forced Air |
|
Stories Total
|
2 |
|
Size Interior
|
3221 Sqft |
|
Type
|
House |
Parking
|
Attached Garage
|
|
|
Parking Space(s)
|
4 |
Land
|
Acreage
|
No |
|
Fence Type
|
Fence |
|
Landscape Features
|
Lawn, Underground Sprinkler |
|
Size Irregular
|
9935.00 |
|
Size Total
|
9935 Sqft |
|
Size Total Text
|
9935 Sqft |
Rooms
| Level |
Type |
Length |
Width |
Dimensions |
|
Second Level |
Bedroom |
10 ft ,6 in |
12 ft ,3 in |
10 ft ,6 in x 12 ft ,3 in |
|
Second Level |
4pc Bathroom |
12 ft |
6 ft ,6 in |
12 ft x 6 ft ,6 in |
|
Second Level |
Bedroom |
11 ft ,11 in |
13 ft ,1 in |
11 ft ,11 in x 13 ft ,1 in |
|
Second Level |
Bedroom |
14 ft ,8 in |
16 ft ,6 in |
14 ft ,8 in x 16 ft ,6 in |
|
Second Level |
4pc Ensuite Bath |
8 ft ,3 in |
5 ft ,1 in |
8 ft ,3 in x 5 ft ,1 in |
|
Basement |
Other |
11 ft ,4 in |
12 ft ,2 in |
11 ft ,4 in x 12 ft ,2 in |
|
Basement |
Bedroom |
11 ft ,4 in |
12 ft ,2 in |
11 ft ,4 in x 12 ft ,2 in |
|
Basement |
3pc Bathroom |
9 ft ,1 in |
11 ft |
9 ft ,1 in x 11 ft |
|
Basement |
Sunroom |
19 ft ,11 in |
9 ft ,4 in |
19 ft ,11 in x 9 ft ,4 in |
|
Basement |
Bedroom |
14 ft |
10 ft ,7 in |
14 ft x 10 ft ,7 in |
|
Main Level |
Foyer |
6 ft ,6 in |
7 ft ,3 in |
6 ft ,6 in x 7 ft ,3 in |
|
Main Level |
Living Room |
13 ft ,11 in |
13 ft ,2 in |
13 ft ,11 in x 13 ft ,2 in |
|
Main Level |
Office |
12 ft ,4 in |
11 ft ,11 in |
12 ft ,4 in x 11 ft ,11 in |
|
Main Level |
Dining Room |
11 ft ,11 in |
11 ft ,5 in |
11 ft ,11 in x 11 ft ,5 in |
|
Main Level |
Kitchen |
14 ft ,2 in |
15 ft ,6 in |
14 ft ,2 in x 15 ft ,6 in |
|
Main Level |
Dining Room |
9 ft ,11 in |
10 ft ,9 in |
9 ft ,11 in x 10 ft ,9 in |
|
Main Level |
2pc Bathroom |
4 ft ,11 in |
4 ft ,11 in |
4 ft ,11 in x 4 ft ,11 in |
|
Main Level |
Laundry Room |
6 ft ,9 in |
10 ft ,3 in |
6 ft ,9 in x 10 ft ,3 in |
|
Main Level |
Primary Bedroom |
14 ft ,11 in |
23 ft ,3 in |
14 ft ,11 in x 23 ft ,3 in |
|
Main Level |
5pc Ensuite Bath |
18 ft ,4 in |
10 ft ,2 in |
18 ft ,4 in x 10 ft ,2 in |
https://www.realtor.ca/real-estate/28259419/3208-winchester-road-regina-windsor-park


