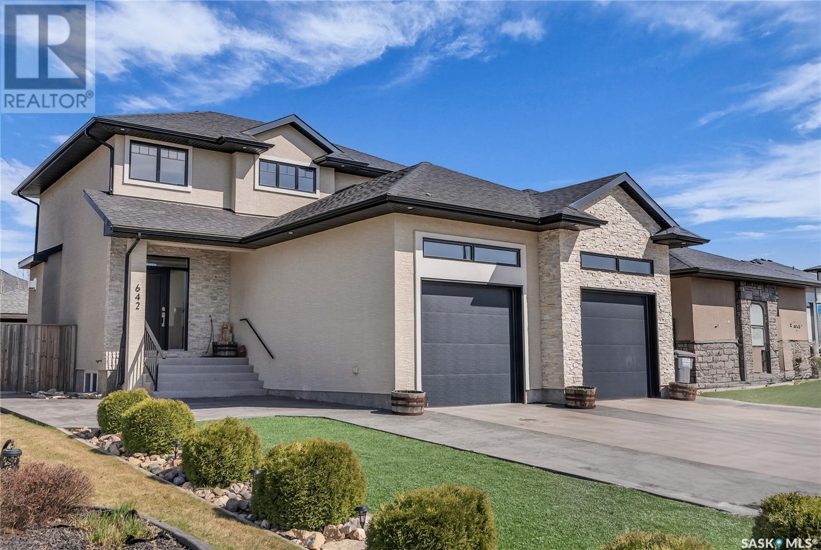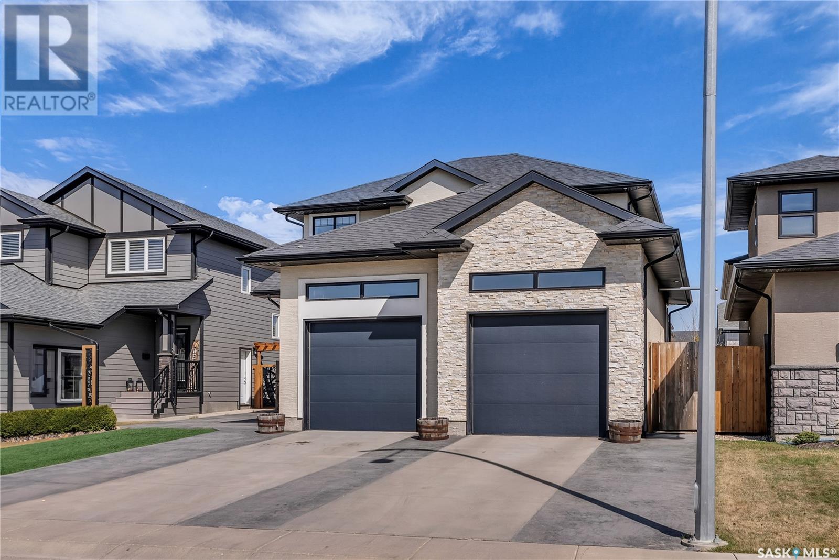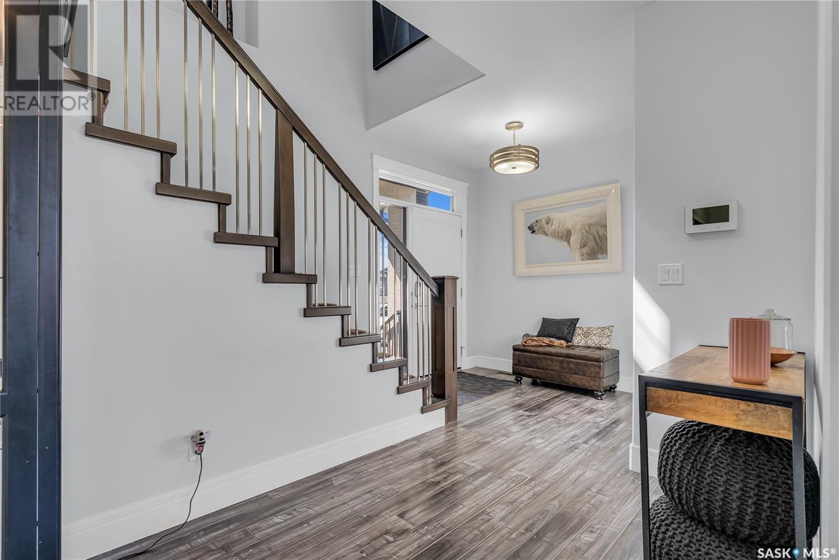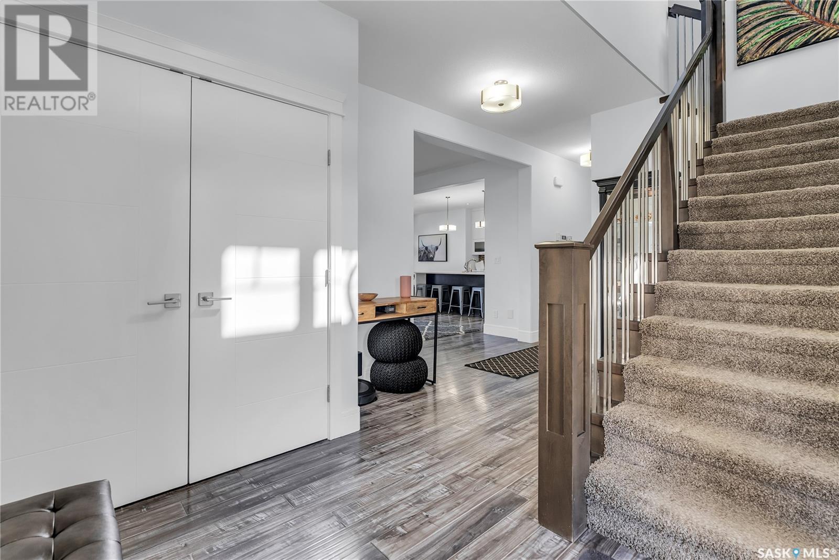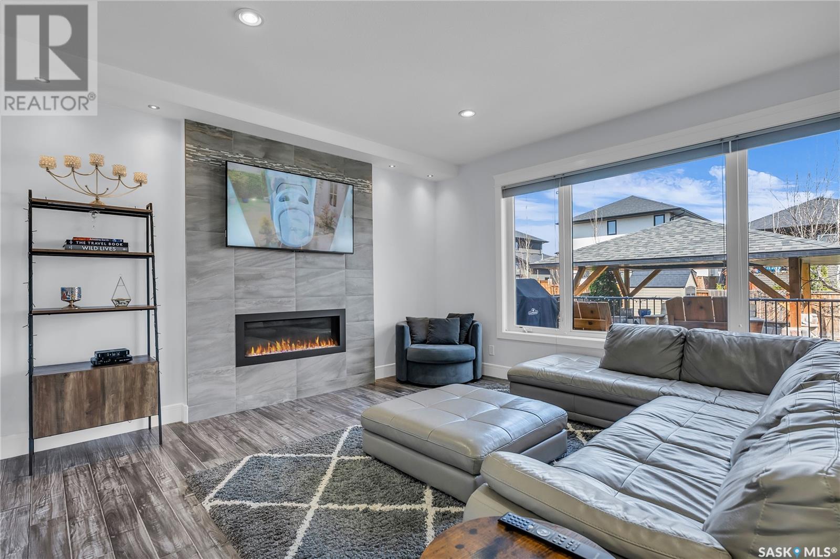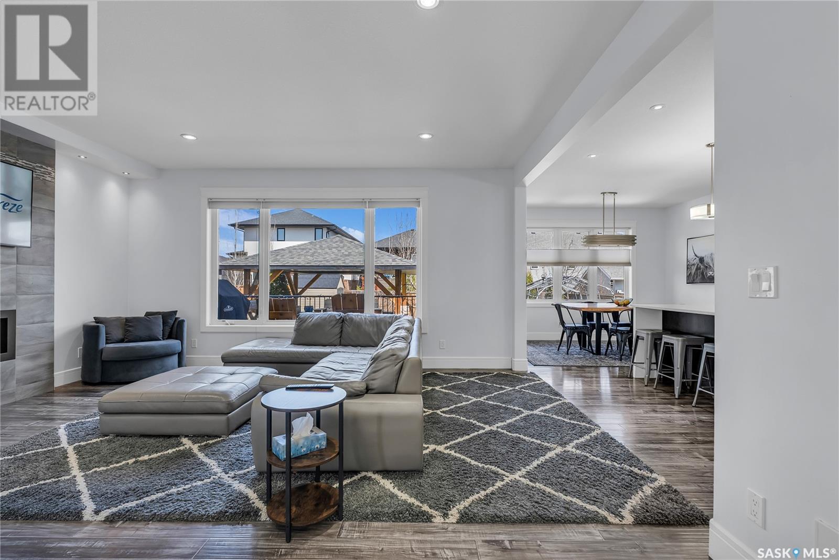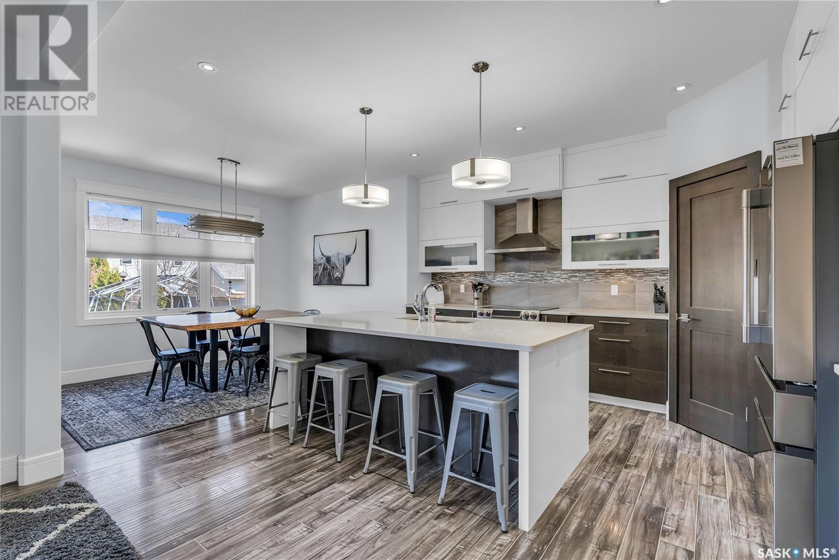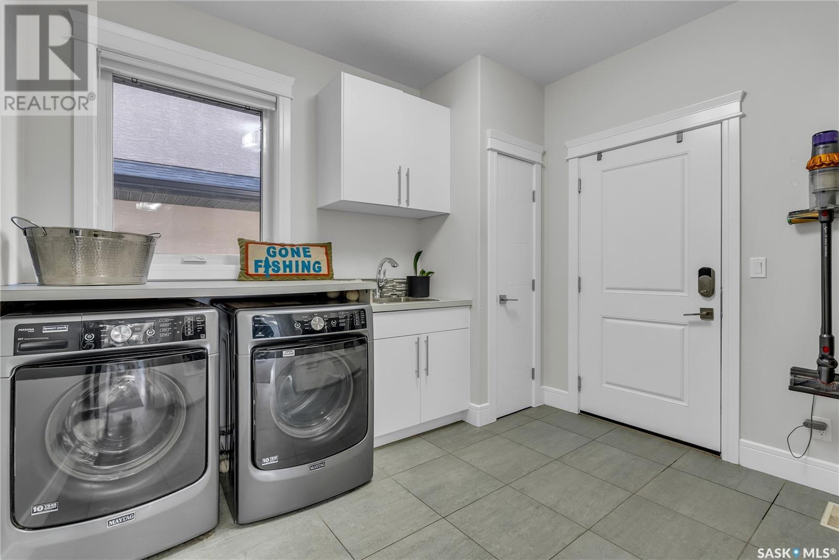4 Bedroom
4 Bathroom
1877 sqft
2 Level
Fireplace
Forced Air
$769,000
Luxury Home in the Heart of Evergreen, Saskatoon Welcome to this stunning 1,877 sq.ft. two-story home nestled in the highly desirable Evergreen neighborhood, offering the perfect blend of modern elegance and family-friendly comfort. Ideally located close to schools and all amenities, this beautifully finished residence is sure to impress. Main Floor Highlights: Spacious great room featuring a cozy natural gas fireplace, perfect for relaxing evenings Gourmet dream kitchen with stainless steel appliances, a ceramic tile backsplash, and ample cabinet space Oversized dining area overlooking the deck and lush backyard oasis Convenient main floor laundry with laundry sink and a dedicated shelving area for kids’ belongings Two-piece powder bathroom for guests Upstairs Features: Three large bedrooms, including a primary suite with a luxurious 5-piece ensuite bathroom and walk-in closet Additional full 4-piece bathroom serving the other bedrooms Lower Level & Extras: Fully developed basement with a generous family room, complete with a wet bar—ideal for entertaining Extra bedroom and a 3-piece bathroom provide ample space for guests or family members Garage & Outdoor Living: Direct entry to an oversized, fully insulated, and heated double attached garage Beautiful backyard retreat featuring a spacious gazebo with a natural gas fire pit and BBQ hook-up—perfect for family gatherings and outdoor entertaining Expansive lot providing plenty of space for kids, pets, and outdoor activities This home exudes pride of ownership and attention to detail throughout. Don't miss the opportunity to own this exceptional property in one of Saskatoon's most sought-after neighborhoods. Schedule your private tour today! (id:51699)
Property Details
|
MLS® Number
|
SK004603 |
|
Property Type
|
Single Family |
|
Neigbourhood
|
Evergreen |
|
Features
|
Irregular Lot Size, Sump Pump |
|
Structure
|
Deck |
Building
|
Bathroom Total
|
4 |
|
Bedrooms Total
|
4 |
|
Appliances
|
Washer, Refrigerator, Dishwasher, Dryer, Microwave, Window Coverings, Garage Door Opener Remote(s), Hood Fan, Central Vacuum - Roughed In, Stove |
|
Architectural Style
|
2 Level |
|
Basement Development
|
Finished |
|
Basement Type
|
Full (finished) |
|
Constructed Date
|
2014 |
|
Fireplace Fuel
|
Gas |
|
Fireplace Present
|
Yes |
|
Fireplace Type
|
Conventional |
|
Heating Fuel
|
Natural Gas |
|
Heating Type
|
Forced Air |
|
Stories Total
|
2 |
|
Size Interior
|
1877 Sqft |
|
Type
|
House |
Parking
|
Attached Garage
|
|
|
Heated Garage
|
|
|
Parking Space(s)
|
4 |
Land
|
Acreage
|
No |
|
Fence Type
|
Fence |
|
Size Frontage
|
48 Ft |
|
Size Irregular
|
48xirregular |
|
Size Total Text
|
48xirregular |
Rooms
| Level |
Type |
Length |
Width |
Dimensions |
|
Second Level |
Primary Bedroom |
13 ft ,4 in |
15 ft ,2 in |
13 ft ,4 in x 15 ft ,2 in |
|
Second Level |
5pc Ensuite Bath |
|
|
Measurements not available |
|
Second Level |
Bedroom |
10 ft ,4 in |
12 ft ,6 in |
10 ft ,4 in x 12 ft ,6 in |
|
Second Level |
Bedroom |
13 ft |
10 ft ,6 in |
13 ft x 10 ft ,6 in |
|
Second Level |
4pc Bathroom |
|
|
Measurements not available |
|
Basement |
Family Room |
21 ft ,8 in |
15 ft |
21 ft ,8 in x 15 ft |
|
Basement |
Bedroom |
12 ft ,7 in |
10 ft ,6 in |
12 ft ,7 in x 10 ft ,6 in |
|
Basement |
4pc Bathroom |
|
|
Measurements not available |
|
Basement |
Storage |
|
|
Measurements not available |
|
Main Level |
Other |
14 ft ,6 in |
18 ft |
14 ft ,6 in x 18 ft |
|
Main Level |
Dining Room |
9 ft |
12 ft |
9 ft x 12 ft |
|
Main Level |
Kitchen |
14 ft ,6 in |
14 ft |
14 ft ,6 in x 14 ft |
|
Main Level |
2pc Bathroom |
|
|
Measurements not available |
|
Main Level |
Laundry Room |
|
|
Measurements not available |
https://www.realtor.ca/real-estate/28258533/642-kloppenburg-terrace-saskatoon-evergreen

