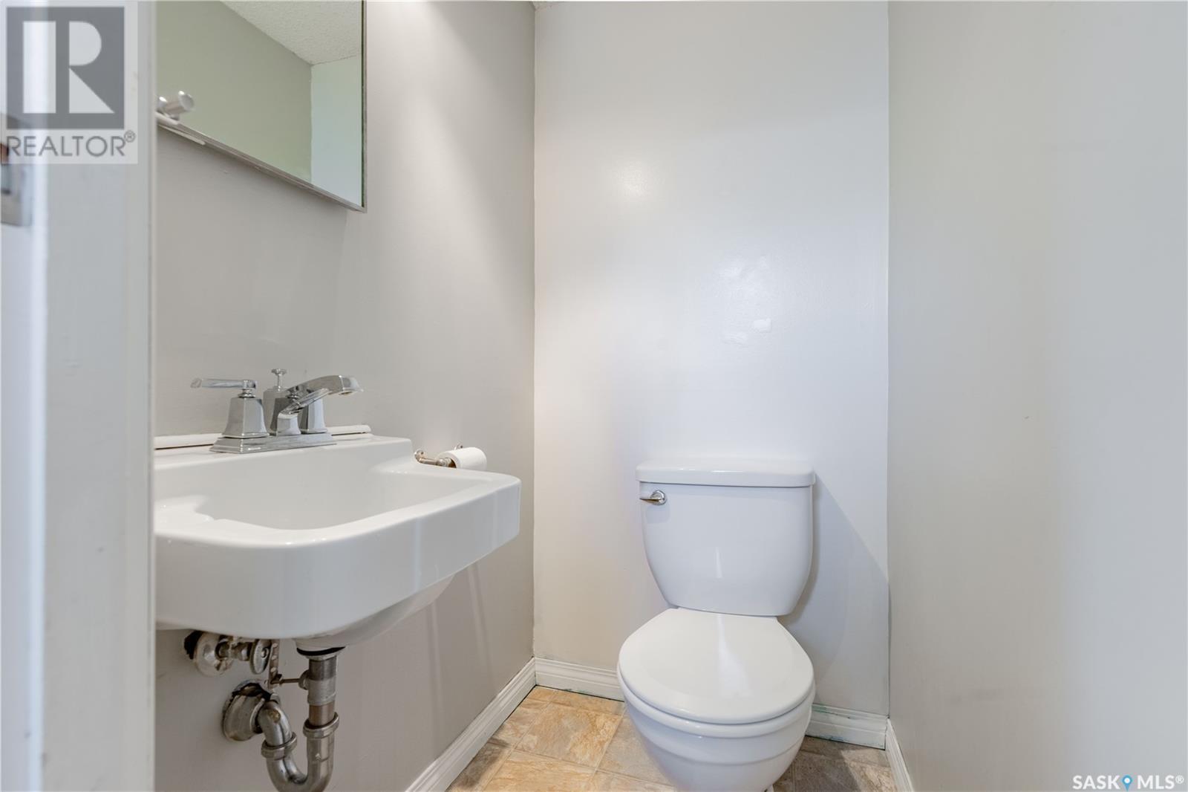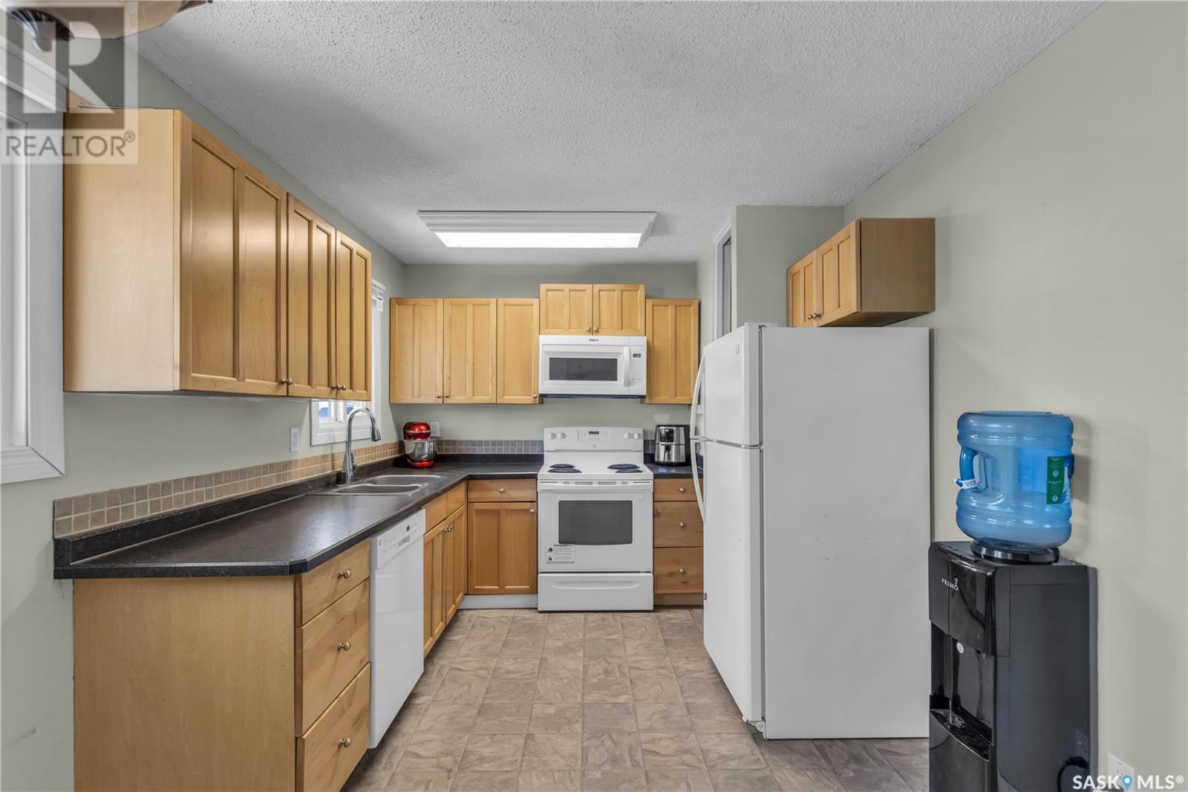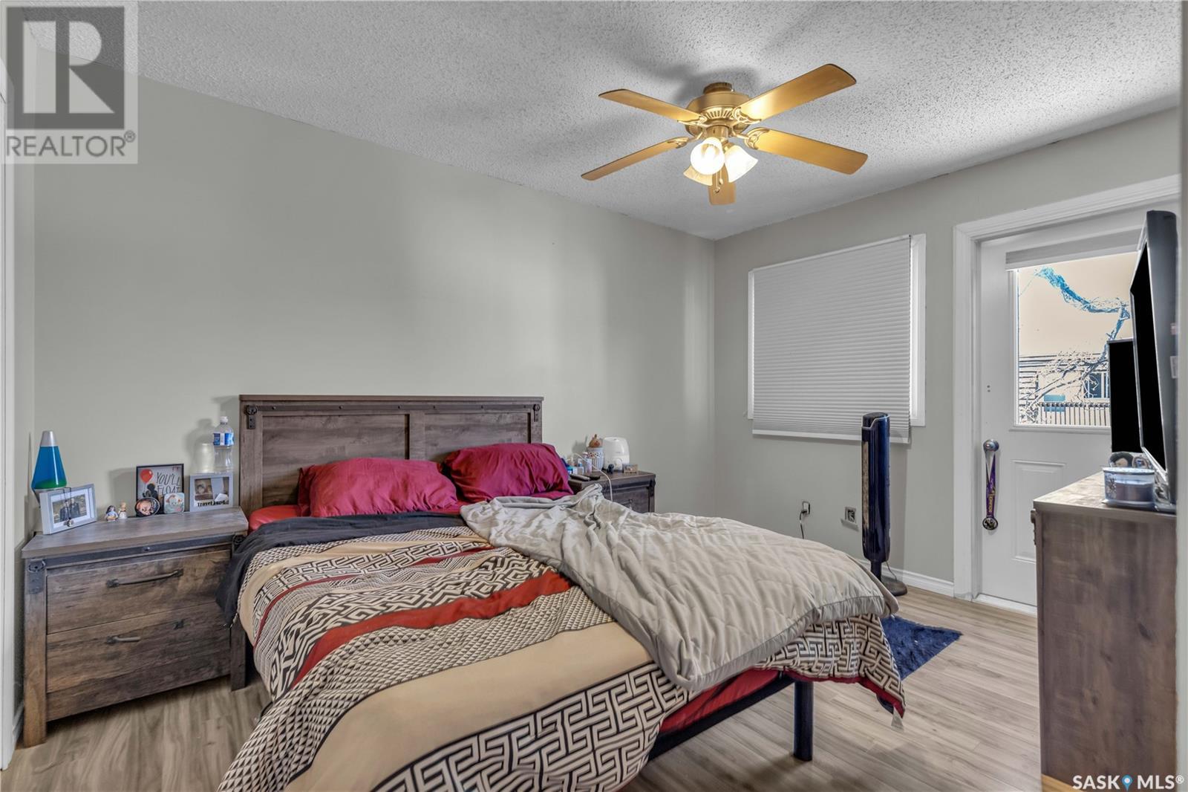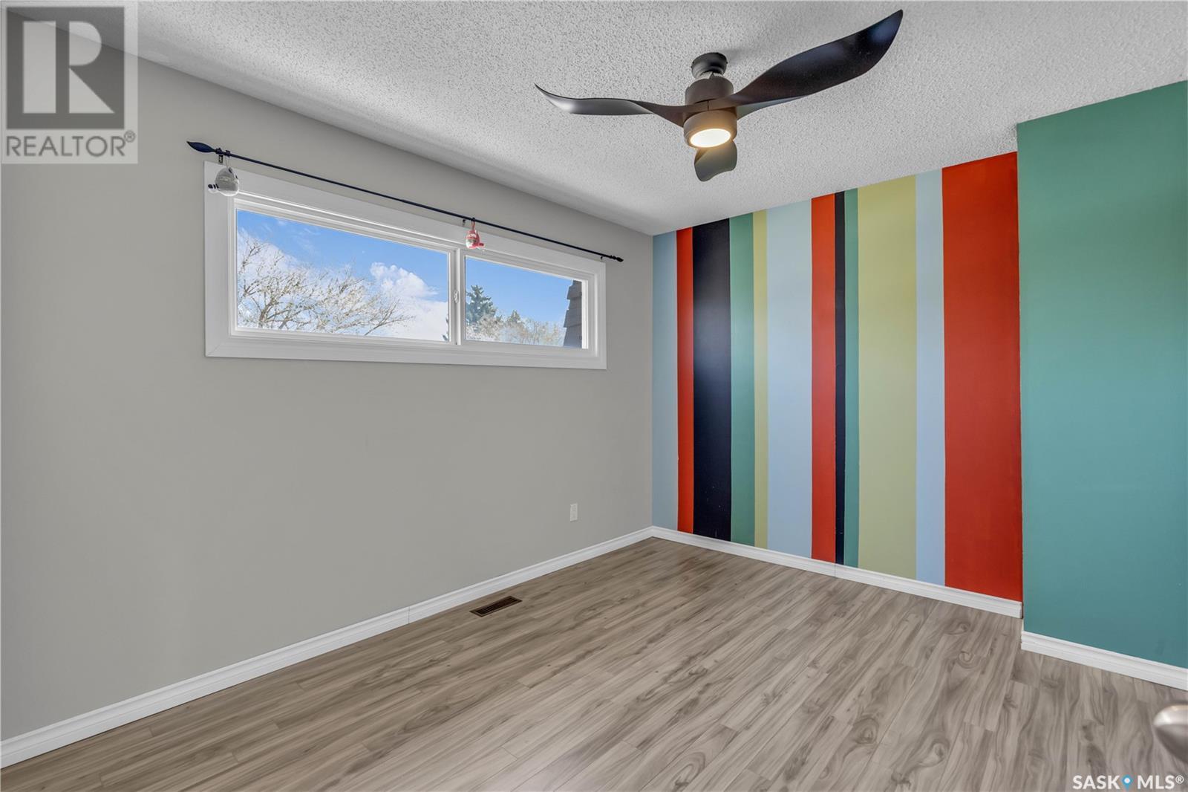7 120 Acadia Drive Saskatoon, Saskatchewan S7H 3V2
$249,900Maintenance,
$444 Monthly
Maintenance,
$444 MonthlyThree bedroom townhouse now available in The Evergreens located in West College Park. This is an end unit with a fully fenced private back yard and two exclusive parking stalls. The main floor consists of a bright and spacious living room, two piece bathroom and large kitchen with updated cabinetry and countertops, dining area and a pantry for additional storage. The upper level includes three bedrooms and full bathroom and a balcony off the primary bedroom. The lower level includes an additional living room and a laundry room with plenty of extra storage space. Additional features include newer windows, central air, storage shed, updated flooring and includes all appliances. Located near public transit and a short commute to the U of S. (id:51699)
Property Details
| MLS® Number | SK004597 |
| Property Type | Single Family |
| Neigbourhood | West College Park |
| Community Features | Pets Allowed With Restrictions |
| Features | Treed, Corner Site, Lane, Rectangular, Balcony, Double Width Or More Driveway |
| Pool Type | Indoor Pool |
| Structure | Patio(s) |
Building
| Bathroom Total | 2 |
| Bedrooms Total | 3 |
| Amenities | Swimming |
| Appliances | Washer, Refrigerator, Dishwasher, Dryer, Microwave, Window Coverings, Stove |
| Architectural Style | 2 Level |
| Basement Development | Partially Finished |
| Basement Type | Full (partially Finished) |
| Constructed Date | 1970 |
| Cooling Type | Central Air Conditioning |
| Heating Fuel | Natural Gas |
| Heating Type | Forced Air |
| Stories Total | 2 |
| Size Interior | 1040 Sqft |
| Type | Row / Townhouse |
Parking
| Other | |
| Parking Space(s) | 2 |
Land
| Acreage | No |
| Fence Type | Fence |
| Landscape Features | Lawn |
Rooms
| Level | Type | Length | Width | Dimensions |
|---|---|---|---|---|
| Second Level | Bedroom | 11'10 x 9'9 | ||
| Second Level | 4pc Bathroom | Measurements not available | ||
| Basement | Bedroom | 9'2 x 9'6 | ||
| Basement | Family Room | 18'6 x 12'6 | ||
| Basement | Laundry Room | 18'6 x 10'11 | ||
| Main Level | Foyer | 5'0 x 4'0 | ||
| Main Level | Kitchen | 9'3 x 9'3 | ||
| Main Level | Dining Room | 7'0 x 9'3 | ||
| Main Level | Living Room | 15'11 x 15'6 | ||
| Main Level | 2pc Bathroom | Measurements not available | ||
| Main Level | Primary Bedroom | 13'10 x 11'10 |
https://www.realtor.ca/real-estate/28261195/7-120-acadia-drive-saskatoon-west-college-park
Interested?
Contact us for more information








































