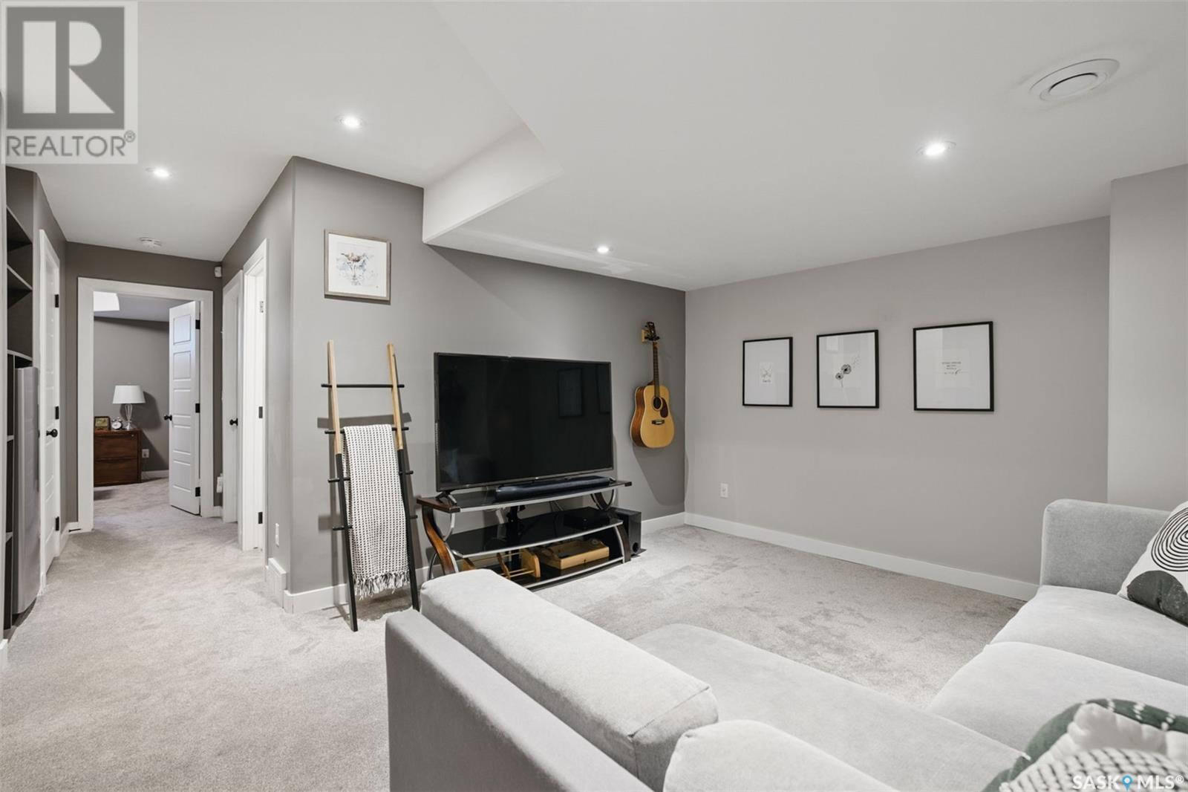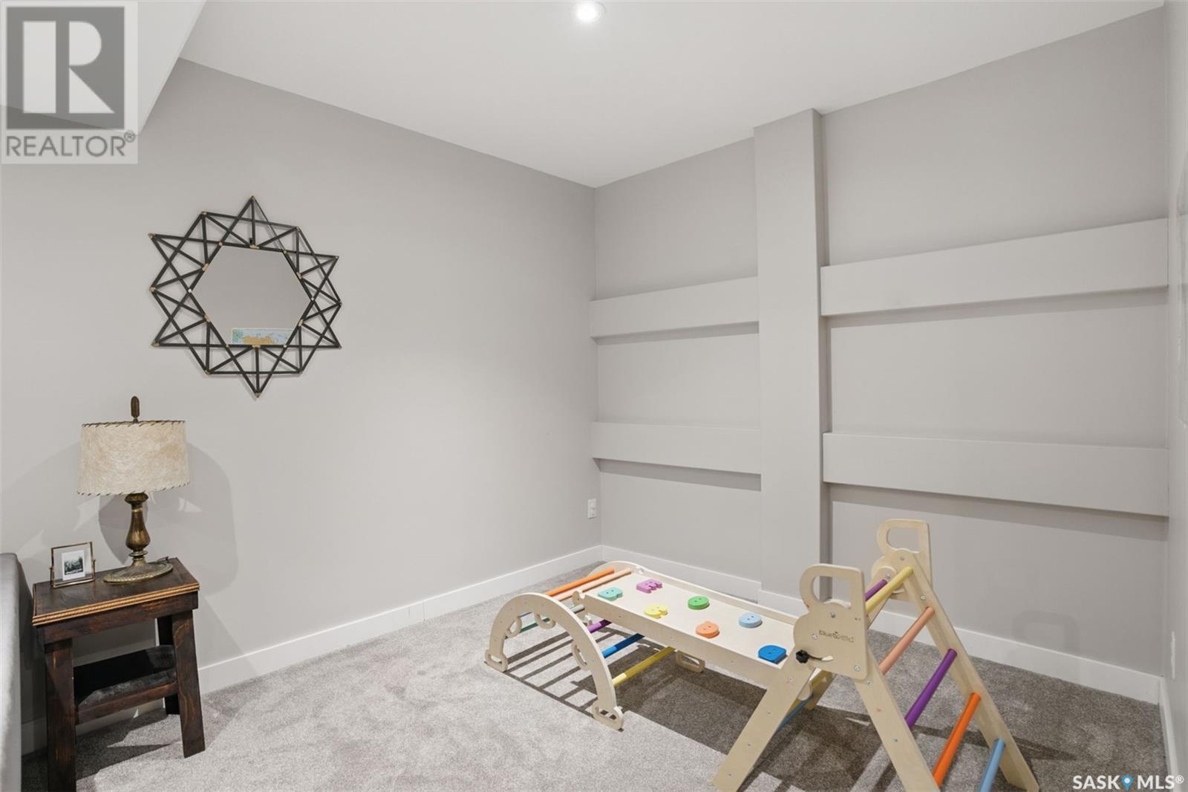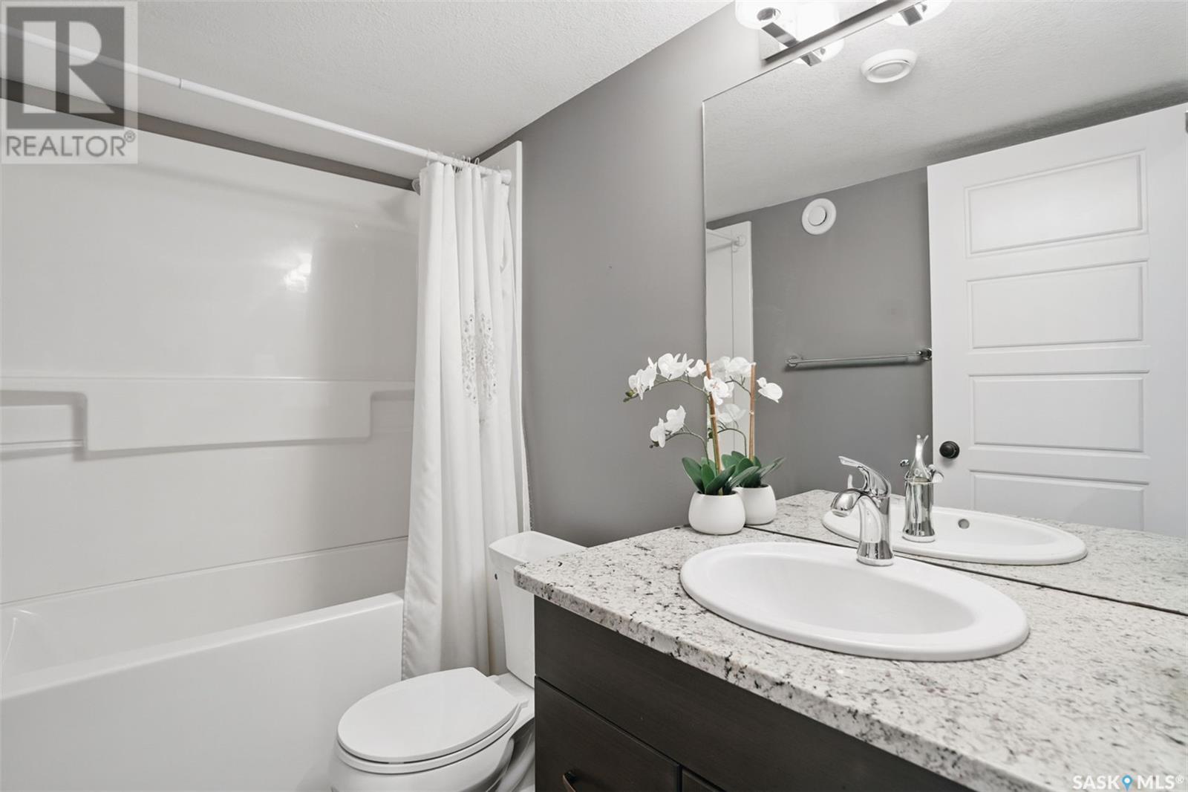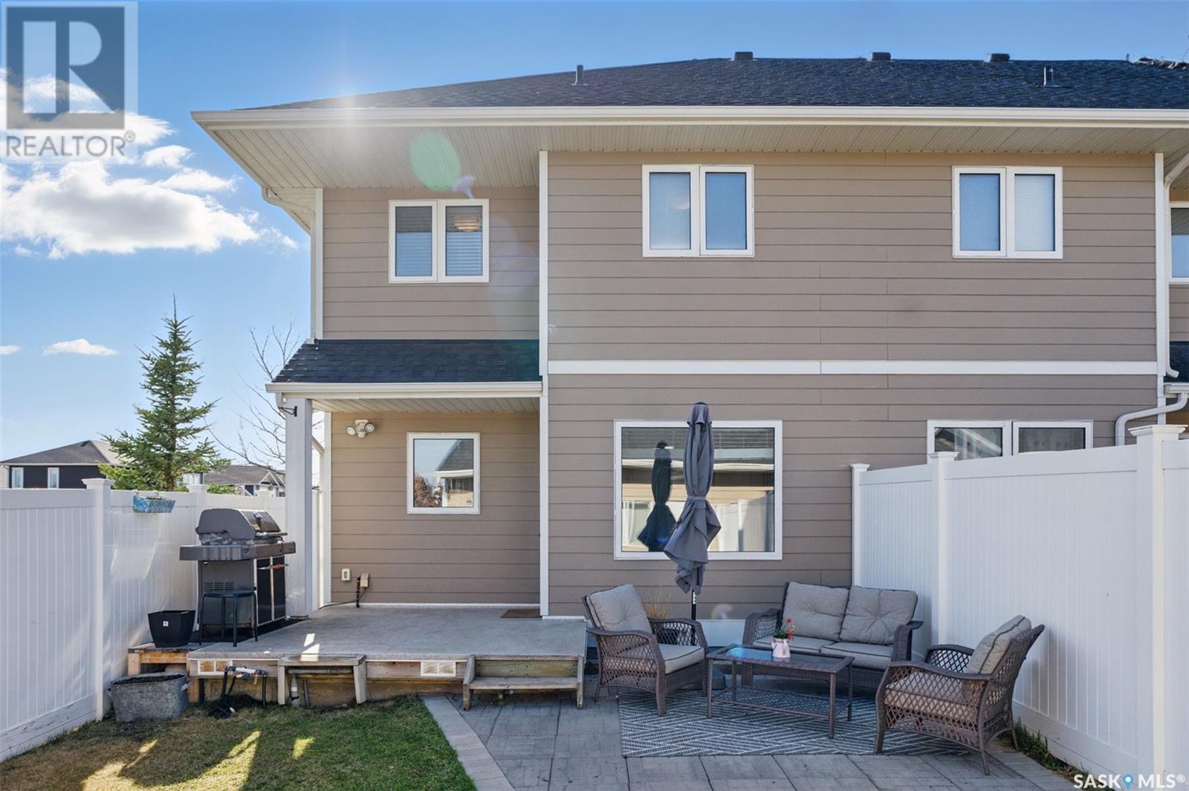1439 Hunter Road Saskatoon, Saskatchewan S7T 0T4
$450,000
Looking for a move-in ready, fully finished home with no condo fees in a family-friendly neighborhood? Welcome to 1439 Hunter Rd—a former Ehrenburg show suite and charming end-unit townhouse in the heart of Stonebridge! Step inside to an open-concept main floor flooded with natural light from oversized windows. Enjoy hardwood floors, a cozy natural gas fireplace, a sleek white kitchen with granite countertops, pantry, and built-in desk. The spacious dining area opens through a garden door to a fully landscaped and fenced backyard complete with a deck and a lower patio—perfect for added privacy and outdoor entertaining. A handy 2-piece powder room completes the main floor. Upstairs you’ll find updated carpet and 3 generously sized bedrooms, including a primary suite with double closets and a stylish 3-piece ensuite featuring a tiled shower and granite countertops. A 4-piece family bathroom and linen closet round out the upper level. The finished basement is ideal for guests, teens, or movie nights, featuring a family room, built-in storage with 2nd fridge, an additional bedroom, a 4-piece bathroom, and laundry with freezer in utility. Other highlights include a heated double detached garage, central air conditioning, plenty of street parking, and an unbeatable location directly across from a park. And the best part? This home can be sold furnished—just unpack and enjoy! Close to schools, walking trails, and all Stonebridge amenities, this home is the perfect blend of style, function, and everyday comfort. (id:51699)
Open House
This property has open houses!
4:30 pm
Ends at:6:30 pm
3:30 pm
Ends at:5:00 pm
Property Details
| MLS® Number | SK004644 |
| Property Type | Single Family |
| Neigbourhood | Stonebridge |
| Features | Corner Site, Rectangular, Sump Pump |
| Structure | Deck, Patio(s) |
Building
| Bathroom Total | 4 |
| Bedrooms Total | 4 |
| Appliances | Washer, Refrigerator, Dishwasher, Dryer, Microwave, Window Coverings, Garage Door Opener Remote(s), Central Vacuum - Roughed In, Stove |
| Architectural Style | 2 Level |
| Basement Development | Finished |
| Basement Type | Full (finished) |
| Constructed Date | 2014 |
| Cooling Type | Central Air Conditioning |
| Fireplace Fuel | Gas |
| Fireplace Present | Yes |
| Fireplace Type | Conventional |
| Heating Fuel | Natural Gas |
| Heating Type | Forced Air |
| Stories Total | 2 |
| Size Interior | 1379 Sqft |
| Type | Row / Townhouse |
Parking
| Detached Garage | |
| Heated Garage | |
| Parking Space(s) | 2 |
Land
| Acreage | No |
| Fence Type | Fence |
| Landscape Features | Lawn, Underground Sprinkler |
| Size Frontage | 30 Ft |
| Size Irregular | 30x124'6" |
| Size Total Text | 30x124'6" |
Rooms
| Level | Type | Length | Width | Dimensions |
|---|---|---|---|---|
| Second Level | Primary Bedroom | 13'2" x 10'2" | ||
| Second Level | 3pc Ensuite Bath | Measurements not available | ||
| Second Level | Bedroom | 10'4" x 9' | ||
| Second Level | Bedroom | 11' x 9'8" | ||
| Second Level | 4pc Bathroom | Measurements not available | ||
| Basement | Family Room | 14' x 12' | ||
| Basement | Dining Nook | 8'9" x 6' | ||
| Basement | Bedroom | 10'4" x 9'6" | ||
| Basement | 4pc Bathroom | Measurements not available | ||
| Basement | Laundry Room | Measurements not available | ||
| Main Level | Kitchen | 9' x 10'8" | ||
| Main Level | Dining Room | 9'6" x 13'4" | ||
| Main Level | Living Room | 16' x 12'8" | ||
| Main Level | 2pc Bathroom | Measurements not available |
https://www.realtor.ca/real-estate/28261193/1439-hunter-road-saskatoon-stonebridge
Interested?
Contact us for more information




















































