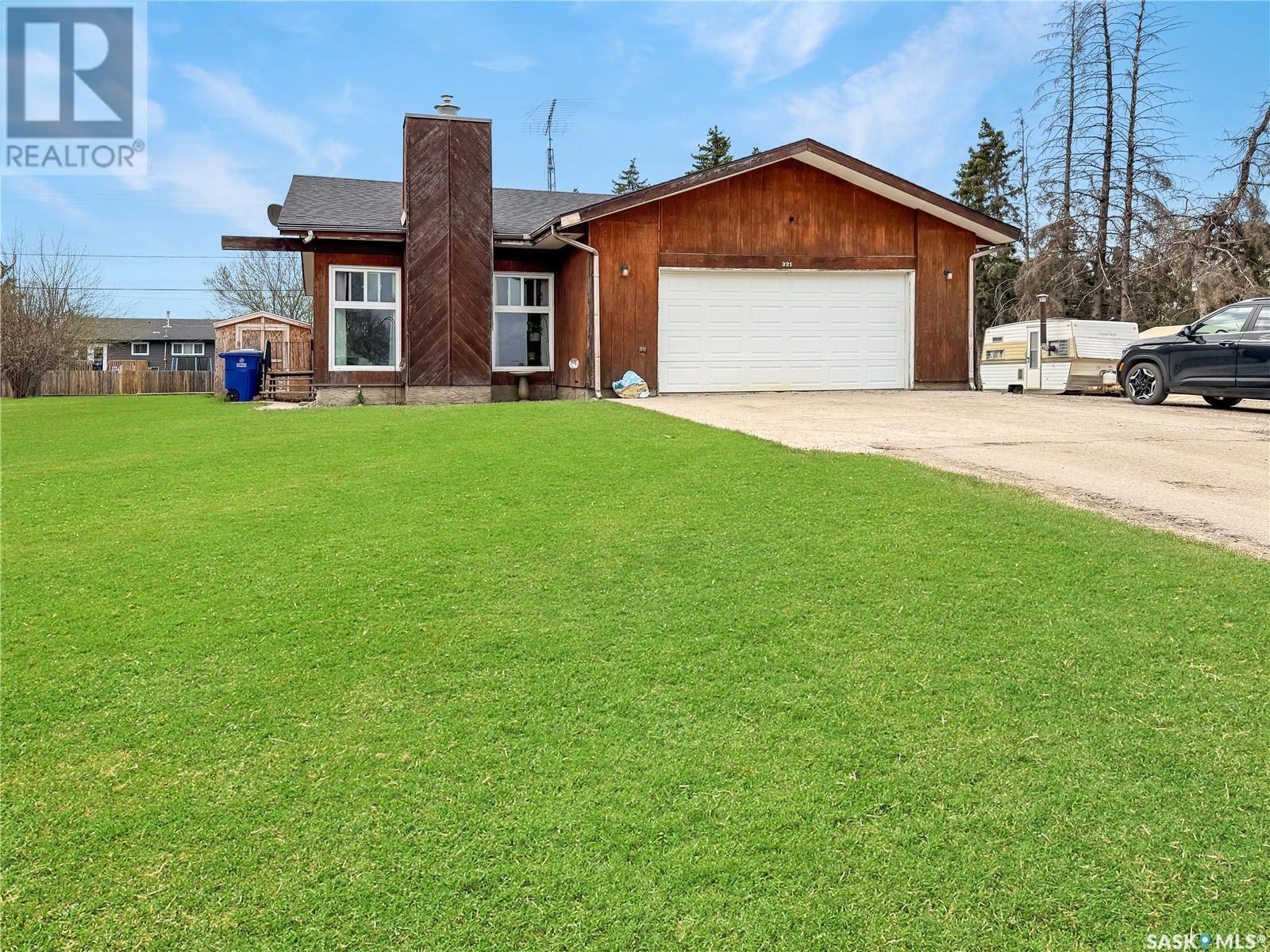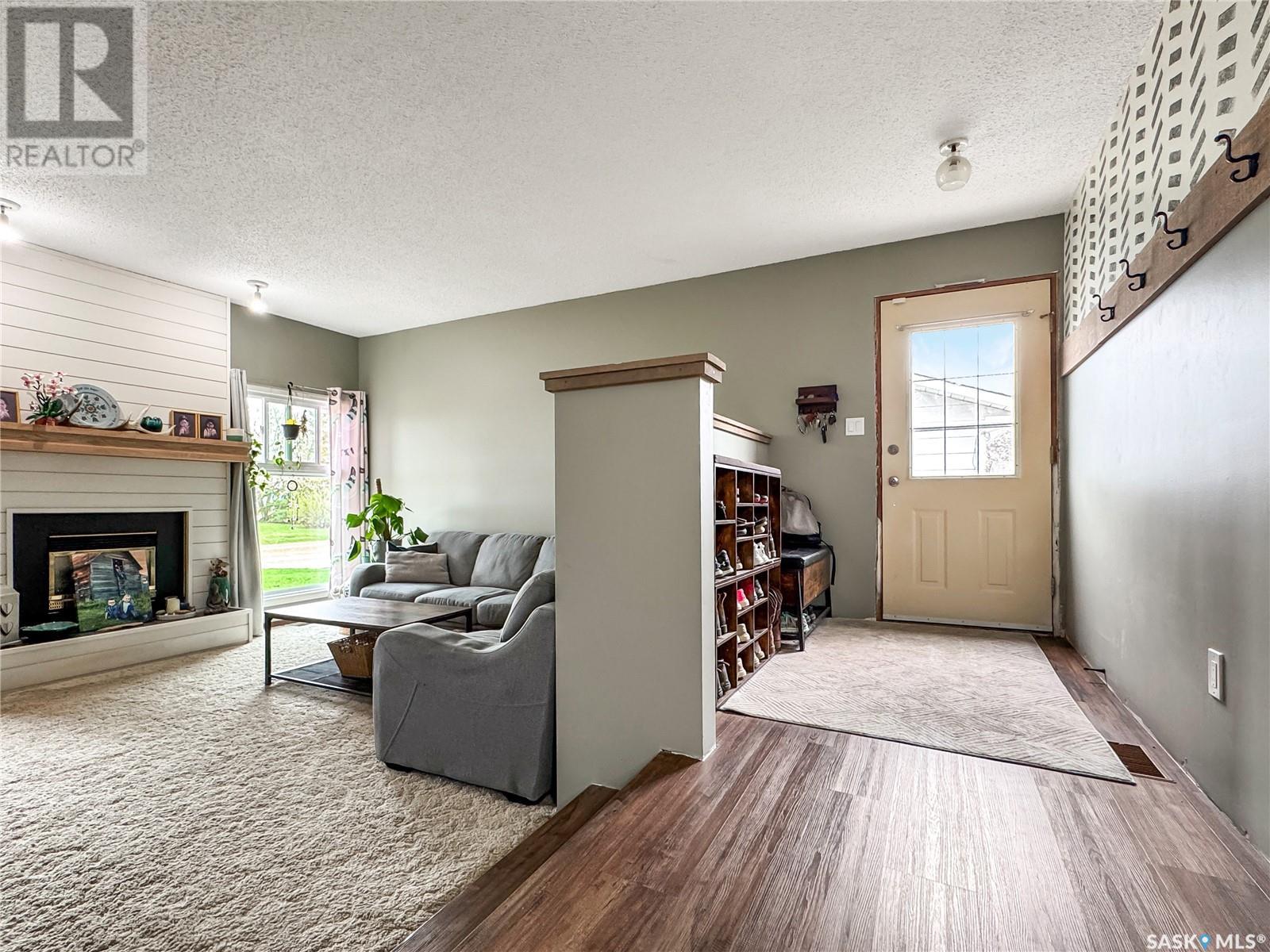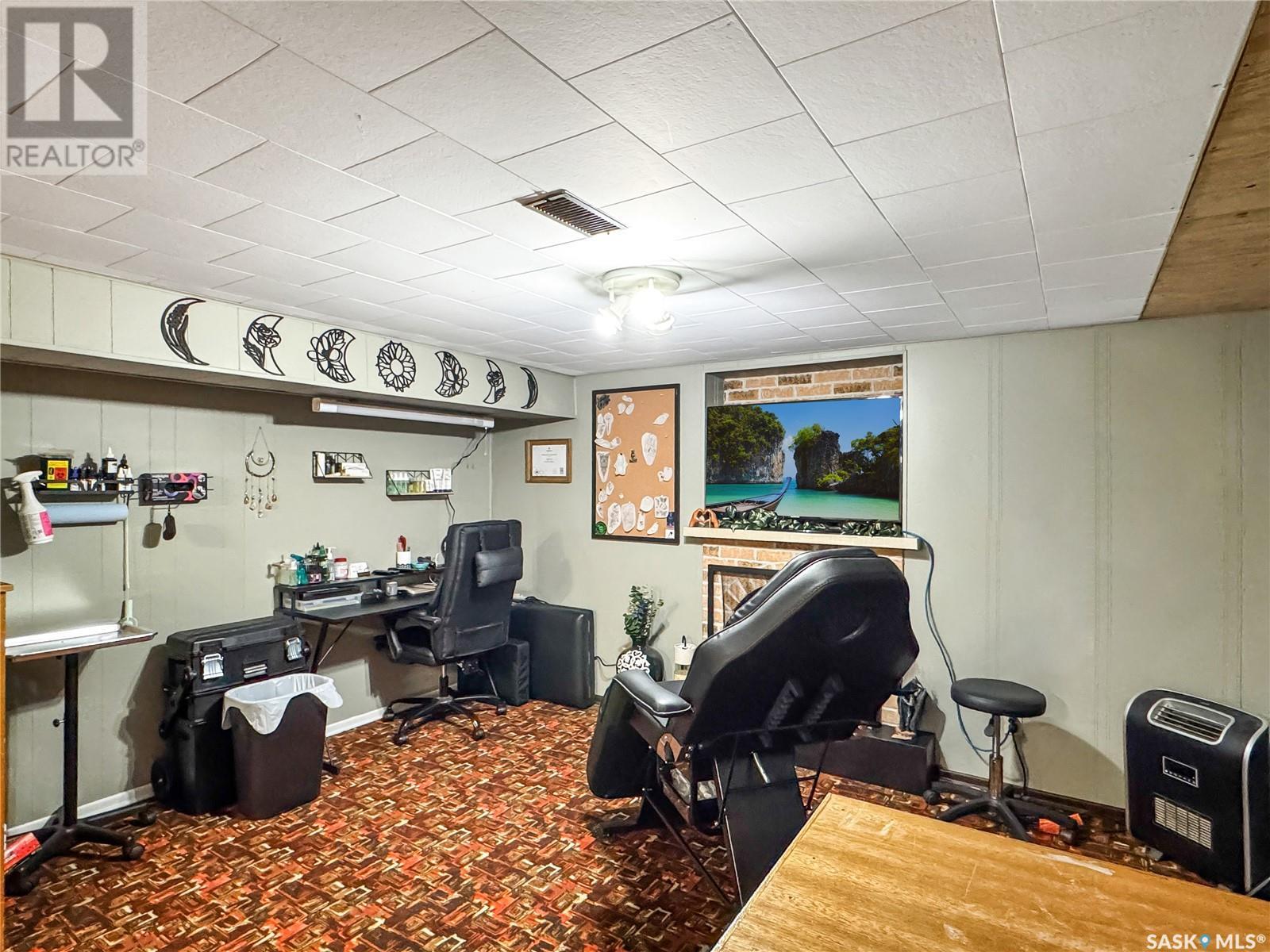3 Bedroom
3 Bathroom
1272 sqft
Bungalow
Fireplace
Forced Air
Lawn
$154,900
Welcome to this spacious and well-maintained family home located on the edge of Cut Knife, SK—offering a perfect balance of quiet living and close proximity to local schools. Step inside to discover a bright, modernized main floor featuring new vinyl plank flooring. The updated kitchen and dining area offer ample cupboard space and new appliances (2022), with patio doors leading directly to the fully fenced backyard—perfect for entertaining, relaxing, or letting the kids and pets roam safely. The living room provides a cozy gathering space, while the primary bedroom boasts a walk-in closet and a 3-piece ensuite. Two more comfortable bedrooms and an updated 4-piece bathroom complete the main level. The basement adds even more living space with a generous recreational room, a family room, a 2-piece bathroom, and a bonus room currently used as an additional bedroom or flex space. Outside, enjoy the fully fenced backyard and the convenience of a double attached garage that’s fully insulated. And with new shingles added in 2022, you can move in with peace of mind knowing major updates are already taken care of. Adjoining lot (north side) is available if buyers were interested. This property is ideally situated—on the edge of town for extra privacy yet still within walking distance to schools and amenities. Come take a look—you might just find your perfect home right here in Cut Knife! (id:51699)
Property Details
|
MLS® Number
|
SK004611 |
|
Property Type
|
Single Family |
|
Features
|
Treed, Rectangular, Double Width Or More Driveway |
Building
|
Bathroom Total
|
3 |
|
Bedrooms Total
|
3 |
|
Appliances
|
Washer, Refrigerator, Dishwasher, Dryer, Microwave, Freezer, Window Coverings, Garage Door Opener Remote(s), Storage Shed, Stove |
|
Architectural Style
|
Bungalow |
|
Basement Development
|
Finished |
|
Basement Type
|
Full (finished) |
|
Constructed Date
|
1978 |
|
Fireplace Fuel
|
Electric,gas |
|
Fireplace Present
|
Yes |
|
Fireplace Type
|
Conventional,conventional |
|
Heating Fuel
|
Natural Gas |
|
Heating Type
|
Forced Air |
|
Stories Total
|
1 |
|
Size Interior
|
1272 Sqft |
|
Type
|
House |
Parking
|
Attached Garage
|
|
|
Parking Space(s)
|
6 |
Land
|
Acreage
|
No |
|
Fence Type
|
Fence |
|
Landscape Features
|
Lawn |
|
Size Frontage
|
50 Ft ,3 In |
|
Size Irregular
|
6003.00 |
|
Size Total
|
6003 Sqft |
|
Size Total Text
|
6003 Sqft |
Rooms
| Level |
Type |
Length |
Width |
Dimensions |
|
Basement |
Other |
28 ft |
13 ft ,6 in |
28 ft x 13 ft ,6 in |
|
Basement |
Family Room |
19 ft ,3 in |
16 ft ,7 in |
19 ft ,3 in x 16 ft ,7 in |
|
Basement |
2pc Bathroom |
7 ft ,9 in |
8 ft ,3 in |
7 ft ,9 in x 8 ft ,3 in |
|
Basement |
Bonus Room |
11 ft ,2 in |
10 ft ,3 in |
11 ft ,2 in x 10 ft ,3 in |
|
Main Level |
Kitchen/dining Room |
15 ft ,10 in |
13 ft ,7 in |
15 ft ,10 in x 13 ft ,7 in |
|
Main Level |
Living Room |
13 ft ,11 in |
12 ft ,8 in |
13 ft ,11 in x 12 ft ,8 in |
|
Main Level |
Bedroom |
13 ft ,2 in |
8 ft ,7 in |
13 ft ,2 in x 8 ft ,7 in |
|
Main Level |
Bedroom |
13 ft ,2 in |
7 ft ,11 in |
13 ft ,2 in x 7 ft ,11 in |
|
Main Level |
4pc Bathroom |
4 ft ,5 in |
6 ft |
4 ft ,5 in x 6 ft |
|
Main Level |
Primary Bedroom |
16 ft ,10 in |
11 ft ,8 in |
16 ft ,10 in x 11 ft ,8 in |
|
Main Level |
3pc Ensuite Bath |
4 ft ,7 in |
7 ft ,10 in |
4 ft ,7 in x 7 ft ,10 in |
https://www.realtor.ca/real-estate/28260621/321-arthur-street-cut-knife




























