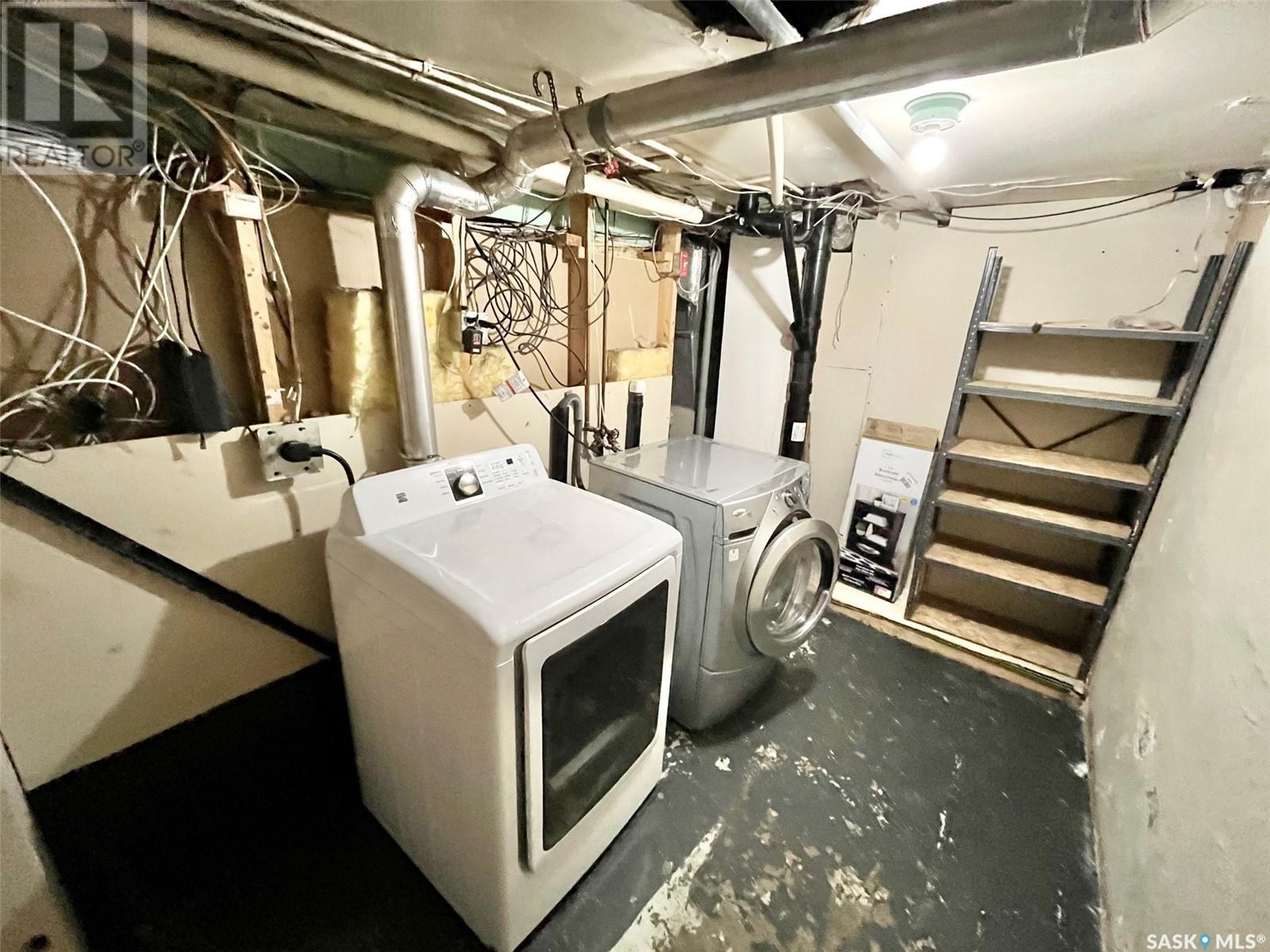3 Bedroom
2 Bathroom
921 sqft
Forced Air
Lawn, Garden Area
$229,900
Good infill potential property, first-time home buyer or contractor opportunity! This 921 sqft 3 bedroom 2 bathroom home is located in Westmount and features a nice large 50'x117' lot with a 24'x26' insulated, double detached garage. The main floor consists of a family room, a den, both with hardwood flooring, an eat-in kitchen with a breakfast bar overlooking the family room and comes with all appliances and a 3pc bathroom. Three bedrooms are located upstairs with laminate flooring and newer windows. There is a partial basement with a family room, an extra den, another 3pc bathroom, a laundry room and the utility room. The fully fenced backyard features a large south-facing deck, garden area and mature trees. Walking distance to both elementary and high schools, and close to all other amenities and public transit. (id:51699)
Property Details
|
MLS® Number
|
SK004690 |
|
Property Type
|
Single Family |
|
Neigbourhood
|
Westmount |
|
Features
|
Treed, Rectangular |
|
Structure
|
Deck |
Building
|
Bathroom Total
|
2 |
|
Bedrooms Total
|
3 |
|
Appliances
|
Washer, Refrigerator, Dryer, Storage Shed, Stove |
|
Basement Development
|
Finished |
|
Basement Type
|
Partial (finished) |
|
Constructed Date
|
1912 |
|
Heating Fuel
|
Natural Gas |
|
Heating Type
|
Forced Air |
|
Stories Total
|
2 |
|
Size Interior
|
921 Sqft |
|
Type
|
House |
Parking
|
Detached Garage
|
|
|
Parking Space(s)
|
2 |
Land
|
Acreage
|
No |
|
Fence Type
|
Fence |
|
Landscape Features
|
Lawn, Garden Area |
|
Size Frontage
|
50 Ft |
|
Size Irregular
|
5873.00 |
|
Size Total
|
5873 Sqft |
|
Size Total Text
|
5873 Sqft |
Rooms
| Level |
Type |
Length |
Width |
Dimensions |
|
Second Level |
Bedroom |
10 ft ,7 in |
7 ft ,3 in |
10 ft ,7 in x 7 ft ,3 in |
|
Second Level |
Bedroom |
10 ft ,10 in |
6 ft ,7 in |
10 ft ,10 in x 6 ft ,7 in |
|
Second Level |
Bedroom |
11 ft |
9 ft ,3 in |
11 ft x 9 ft ,3 in |
|
Basement |
Laundry Room |
11 ft |
6 ft ,8 in |
11 ft x 6 ft ,8 in |
|
Basement |
Family Room |
16 ft ,10 in |
14 ft |
16 ft ,10 in x 14 ft |
|
Basement |
Den |
13 ft |
12 ft ,2 in |
13 ft x 12 ft ,2 in |
|
Basement |
3pc Bathroom |
|
|
- x - |
|
Basement |
Other |
|
|
- x - |
|
Main Level |
Foyer |
4 ft ,6 in |
4 ft ,6 in |
4 ft ,6 in x 4 ft ,6 in |
|
Main Level |
Den |
13 ft |
8 ft ,9 in |
13 ft x 8 ft ,9 in |
|
Main Level |
Kitchen |
17 ft ,6 in |
12 ft |
17 ft ,6 in x 12 ft |
|
Main Level |
Family Room |
13 ft |
8 ft ,8 in |
13 ft x 8 ft ,8 in |
|
Main Level |
3pc Bathroom |
|
|
- x - |
https://www.realtor.ca/real-estate/28267282/226-j-avenue-n-saskatoon-westmount































