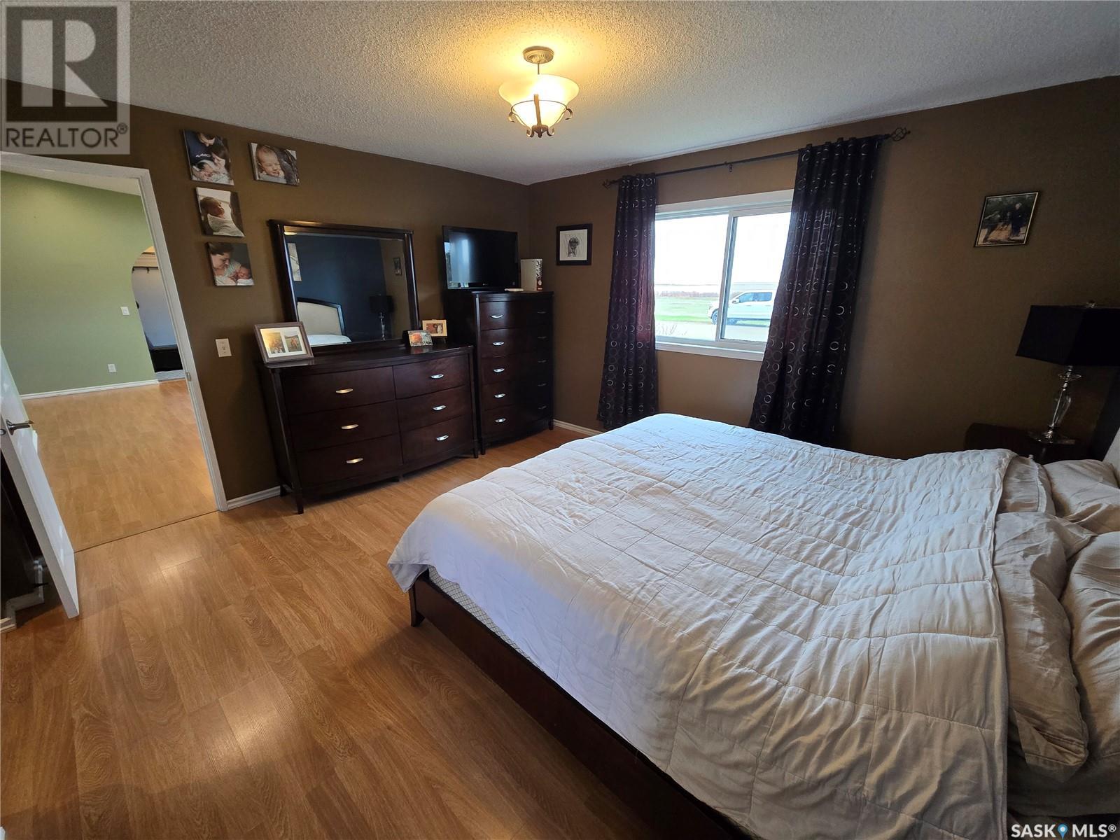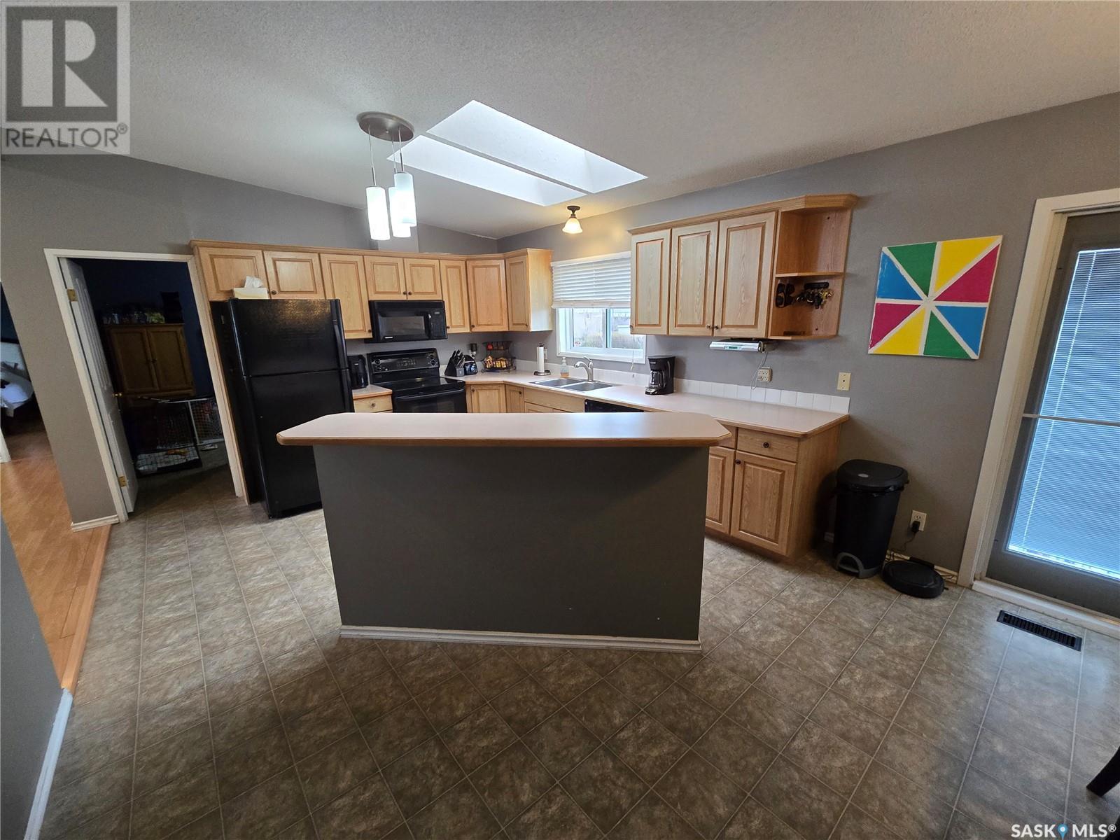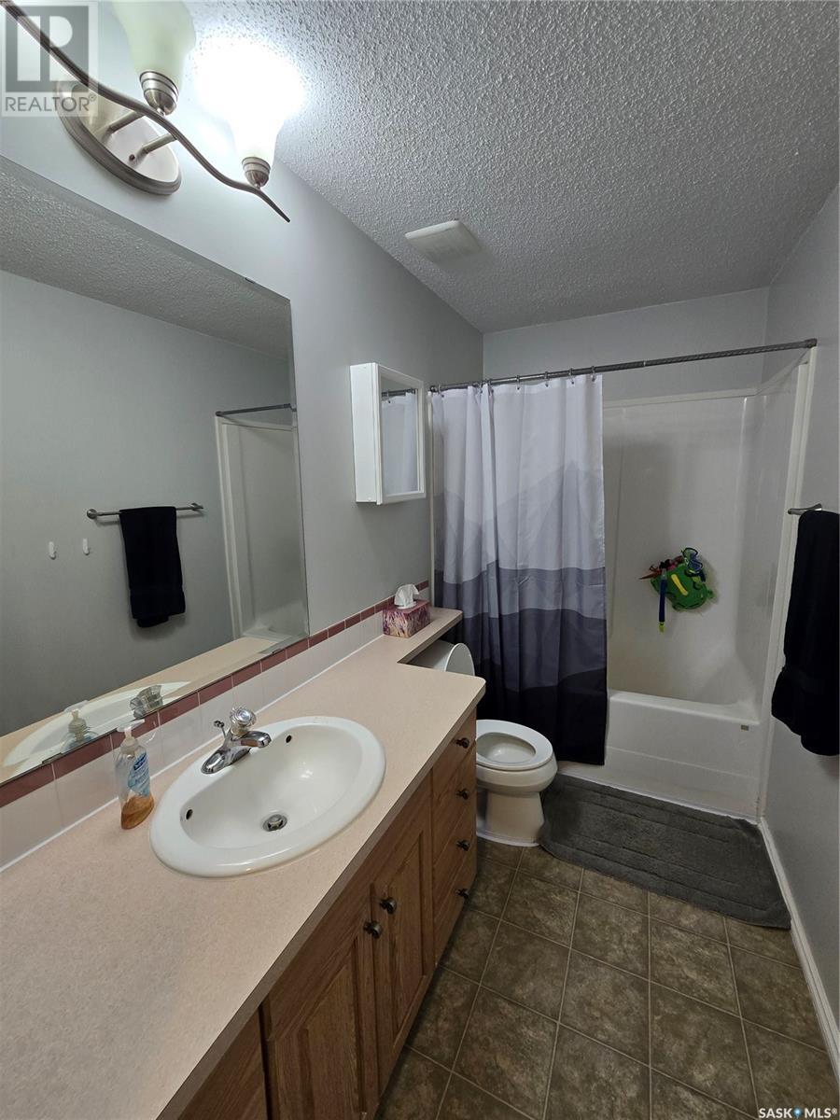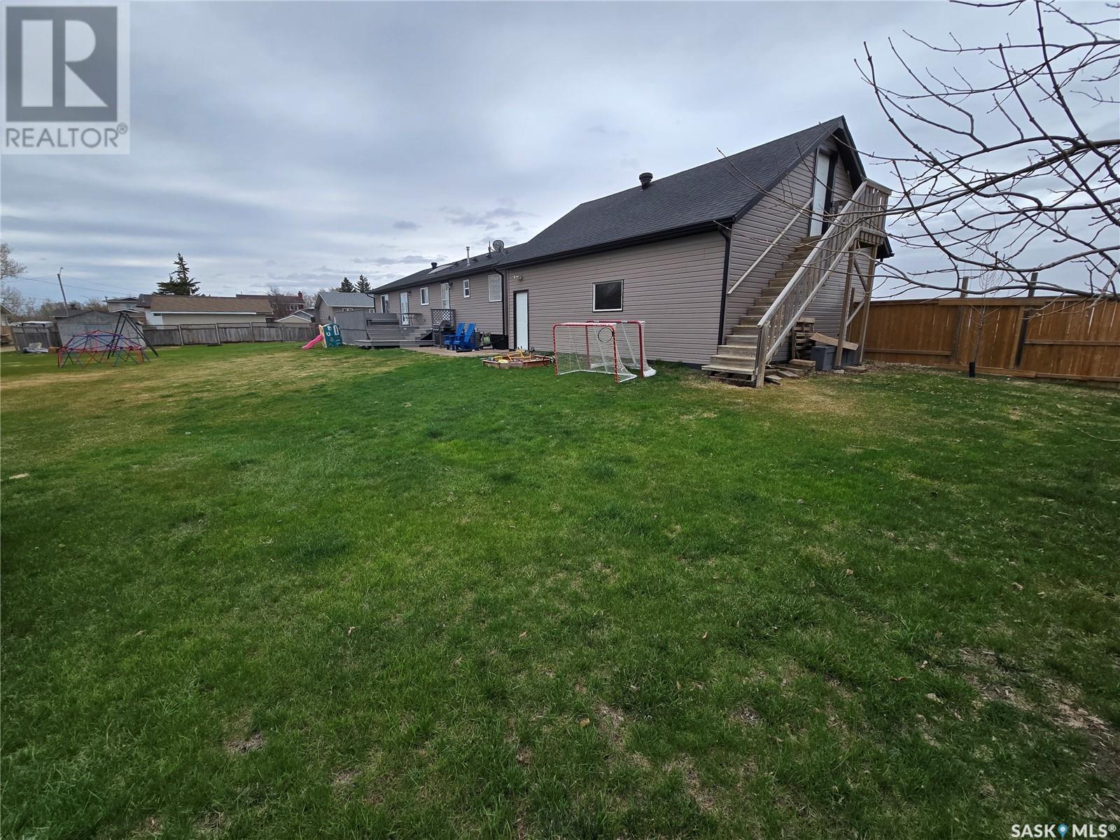3 Bedroom
2 Bathroom
1807 sqft
Bungalow
Fireplace
Central Air Conditioning
Forced Air
Lawn
$345,000
Welcome to this charming 1807 sq. ft. home in the vibrant community of Sedley - just 40 minutes from Regina and Weyburn. This one-level home offers an ideal layout with a full bathroom and two guest bedrooms on one end of the home and a large primary bedroom with a walk-in closet and en-suite on the other. The bright en-suite features double sinks, a corner tub, and a separate shower, providing a perfect retreat after a long day. The open-concept kitchen and dining room are designed for modern living, complete with a full set of appliances and a two-level centre island that adds both style and function. The dining area leads into a sunken living room, highlighted by a cozy natural gas fireplace – perfect for relaxing after a long day. Large windows throughout make the entire home feel warm and inviting. Conveniently located off the living room, the combined laundry, utility, and storage room offers easy access to the backyard. Whether you're bringing in groceries or stepping out to enjoy the large yard, this home has been thoughtfully designed for ease of use. Outside, the large two-level deck is perfect for summer entertaining, with plenty of space for seating, BBQs, and enjoying the fresh air. Whether you’re hosting a family gathering or just unwinding, this 0.45 acre grassy backyard offers a peaceful setting for relaxation and recreation. The insulated, detached 2-car oversized garage (24' x 30') features a separate loft, offering ample storage or the potential for a workshop, studio, or additional workspace. This added space makes it an ideal option for hobbyists, car enthusiasts, or just extra storage space for your families extra things. With plenty of room for growth, privacy, and just a short drive to Regina or Weyburn, this home offers the comfort and safety of a family-oriented community along with easy access to larger centres. Whether you're looking for a peaceful retreat or a family-friendly home, this property has it all. Schedule your viewing today! (id:51699)
Property Details
|
MLS® Number
|
SK004707 |
|
Property Type
|
Single Family |
|
Features
|
Treed, Rectangular, Double Width Or More Driveway |
|
Structure
|
Deck |
Building
|
Bathroom Total
|
2 |
|
Bedrooms Total
|
3 |
|
Appliances
|
Washer, Refrigerator, Satellite Dish, Dishwasher, Dryer, Microwave, Window Coverings, Storage Shed, Stove |
|
Architectural Style
|
Bungalow |
|
Basement Development
|
Not Applicable |
|
Basement Type
|
Crawl Space (not Applicable) |
|
Constructed Date
|
1998 |
|
Cooling Type
|
Central Air Conditioning |
|
Fireplace Fuel
|
Gas |
|
Fireplace Present
|
Yes |
|
Fireplace Type
|
Conventional |
|
Heating Fuel
|
Natural Gas |
|
Heating Type
|
Forced Air |
|
Stories Total
|
1 |
|
Size Interior
|
1807 Sqft |
|
Type
|
House |
Parking
|
Detached Garage
|
|
|
R V
|
|
|
Parking Space(s)
|
6 |
Land
|
Acreage
|
No |
|
Landscape Features
|
Lawn |
|
Size Frontage
|
165 Ft |
|
Size Irregular
|
0.45 |
|
Size Total
|
0.45 Ac |
|
Size Total Text
|
0.45 Ac |
Rooms
| Level |
Type |
Length |
Width |
Dimensions |
|
Main Level |
Foyer |
|
|
12'9" x 4'9" |
|
Main Level |
Family Room |
|
|
12'9" x 18'3" |
|
Main Level |
Kitchen |
|
|
12'11" x 12'9" |
|
Main Level |
Dining Room |
|
|
9'7" x 12'9" |
|
Main Level |
Living Room |
|
|
17'7" x 12'9" |
|
Main Level |
Bedroom |
|
|
12'9" x 9'9" |
|
Main Level |
Bedroom |
|
|
12'9" x 11'8" |
|
Main Level |
4pc Bathroom |
|
|
10'1" x 5' |
|
Main Level |
Primary Bedroom |
|
|
13'8" x 13' |
|
Main Level |
Other |
|
|
6'7" x 6'7" |
|
Main Level |
5pc Ensuite Bath |
|
|
X x X |
|
Main Level |
Other |
|
|
13' x 11'1" |
https://www.realtor.ca/real-estate/28266662/423-broadway-street-sedley



















































