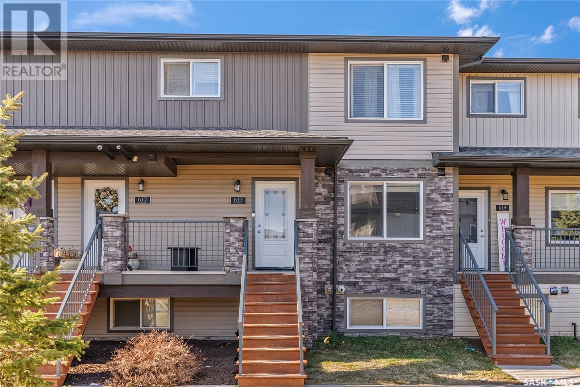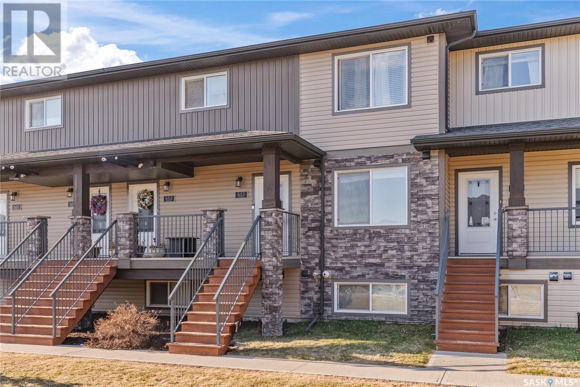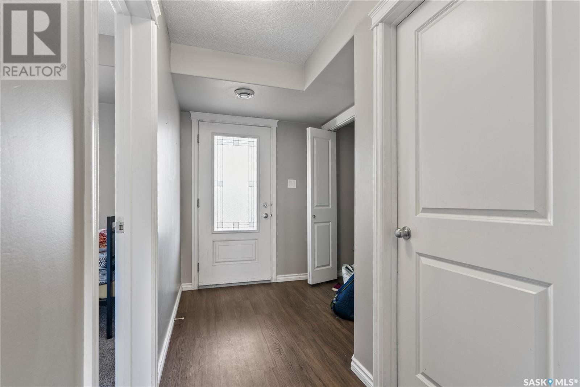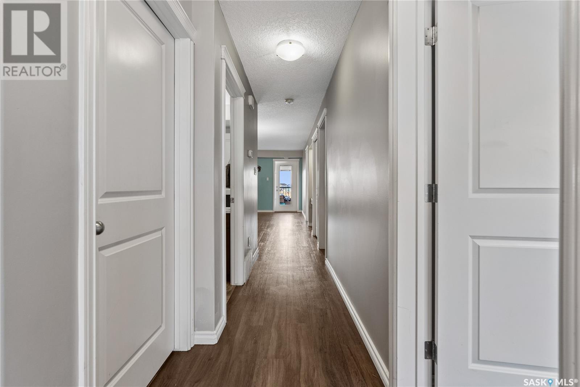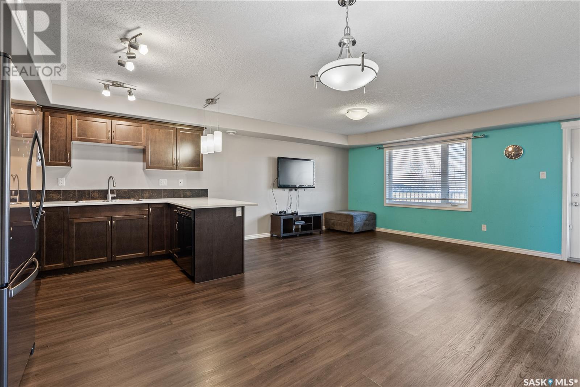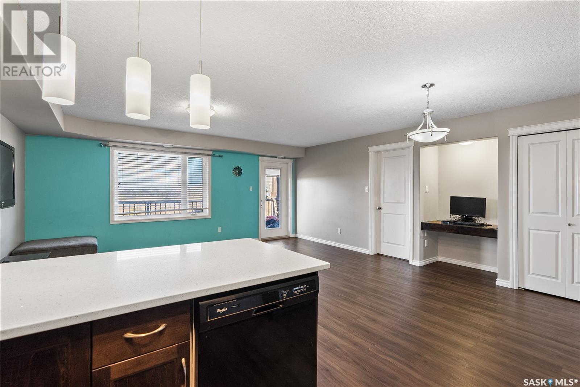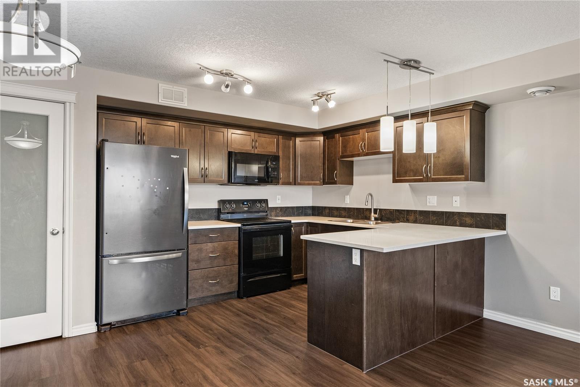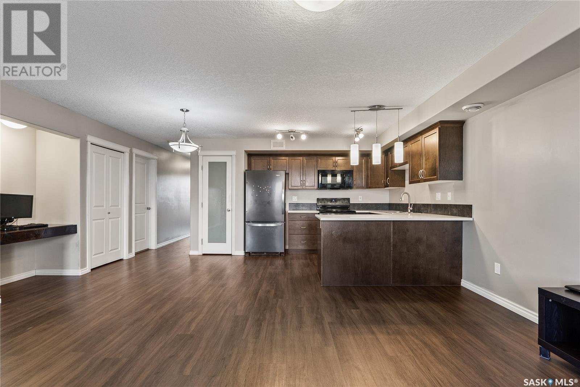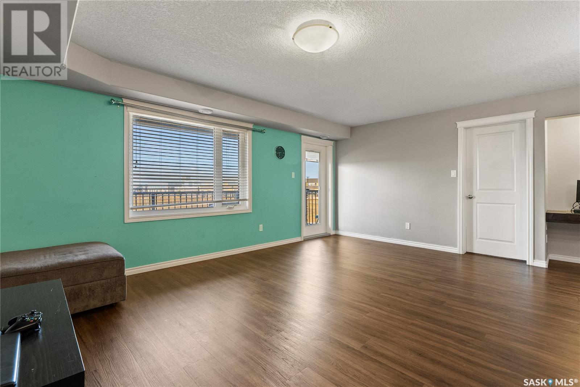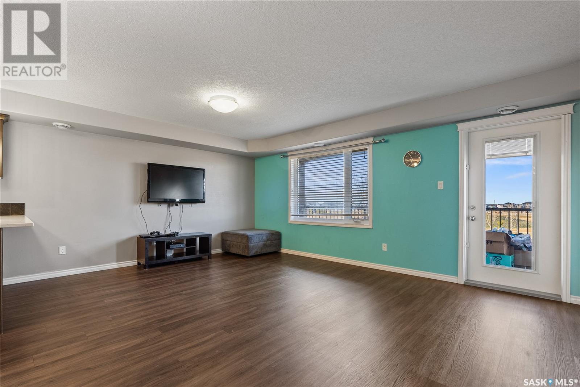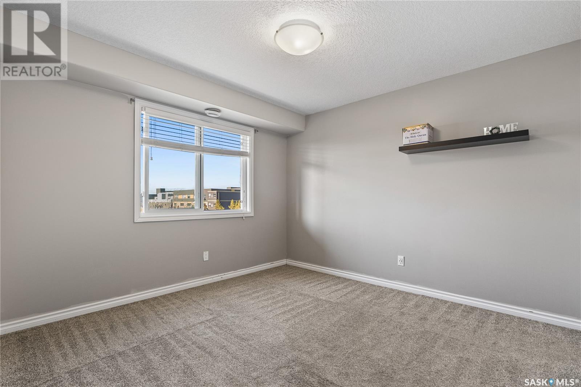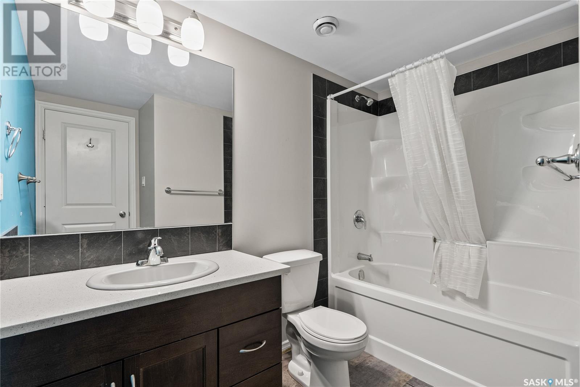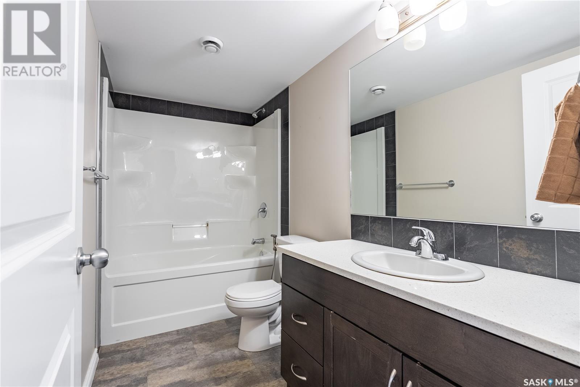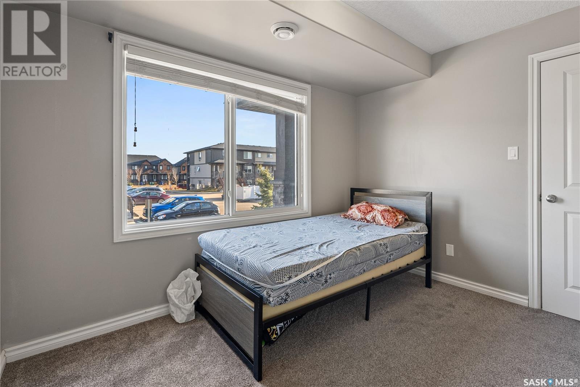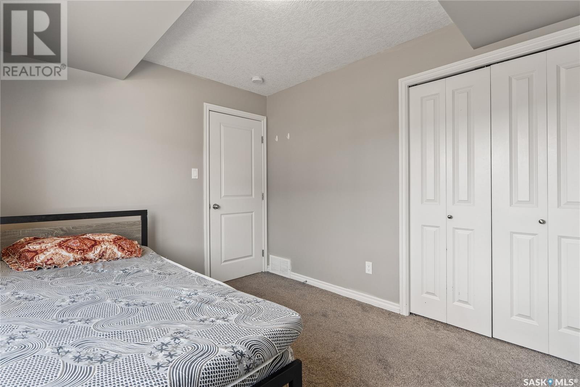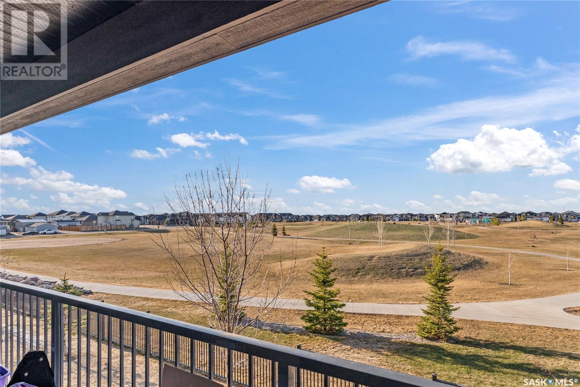613 210 Rajput Way Saskatoon, Saskatchewan S7W 0V7
$299,900Maintenance,
$353.93 Monthly
Maintenance,
$353.93 MonthlyGreat Location 1,100 sq ft Townhouse Backing Green Space ! First time Home Buyer or Looking for Investment property you will not be disappointed by this Townhouse .The open concept kitchen, living and dining room are perfect to give Seamless Flow and enhance the Natural light and Social Interaction. The Kitchen features Quartz counter tops, Stainless appliances, a large pantry, ample amounts of cabinets and good counter space. The spacious primary bedroom with a 4 piece ensuite, a second bedroom and a den space is Perfect for Small Family. There is also has a separate laundry room and a main 4 piece bathroom. There is also a garden door to the balcony that has a fantastic view of the Green Space. It Comes with 1 electrified surface parking stall. Call your agent to book Showing. (id:51699)
Property Details
| MLS® Number | SK004568 |
| Property Type | Single Family |
| Neigbourhood | Evergreen |
| Community Features | Pets Allowed With Restrictions |
Building
| Bathroom Total | 2 |
| Bedrooms Total | 2 |
| Appliances | Washer, Refrigerator, Dishwasher, Dryer, Microwave, Stove |
| Constructed Date | 2015 |
| Heating Fuel | Natural Gas |
| Heating Type | Forced Air |
| Size Interior | 1100 Sqft |
| Type | Row / Townhouse |
Parking
| Other | |
| Parking Space(s) | 1 |
Land
| Acreage | No |
Rooms
| Level | Type | Length | Width | Dimensions |
|---|---|---|---|---|
| Main Level | Kitchen | 7 ft ,8 in | 9 ft ,6 in | 7 ft ,8 in x 9 ft ,6 in |
| Main Level | Living Room | 17 ft ,8 in | 12 ft | 17 ft ,8 in x 12 ft |
| Main Level | Dining Room | 10 ft | 8 ft | 10 ft x 8 ft |
| Main Level | Den | 10 ft ,10 in | 7 ft ,11 in | 10 ft ,10 in x 7 ft ,11 in |
| Main Level | Bedroom | 10 ft ,10 in | 8 ft ,10 in | 10 ft ,10 in x 8 ft ,10 in |
| Main Level | 4pc Ensuite Bath | Measurements not available | ||
| Main Level | 4pc Bathroom | Measurements not available |
https://www.realtor.ca/real-estate/28267284/613-210-rajput-way-saskatoon-evergreen
Interested?
Contact us for more information

