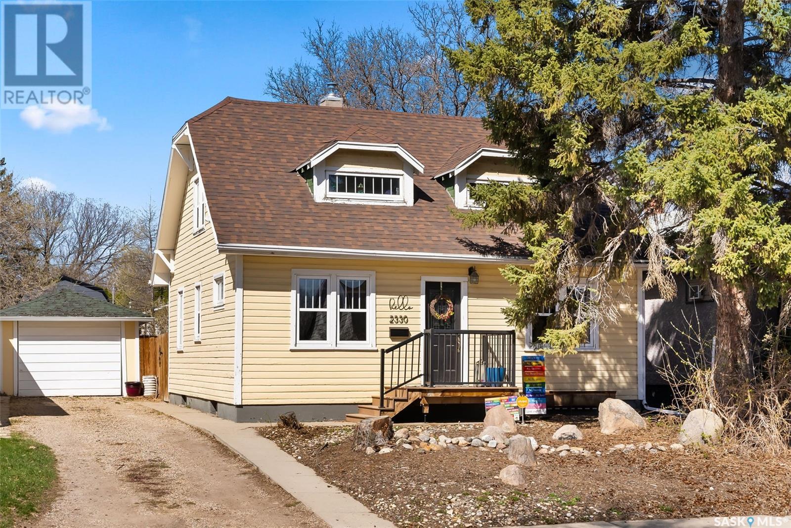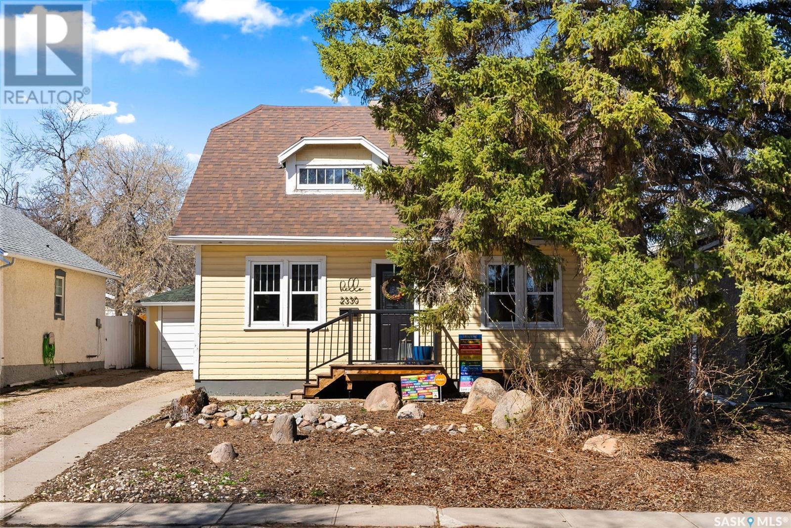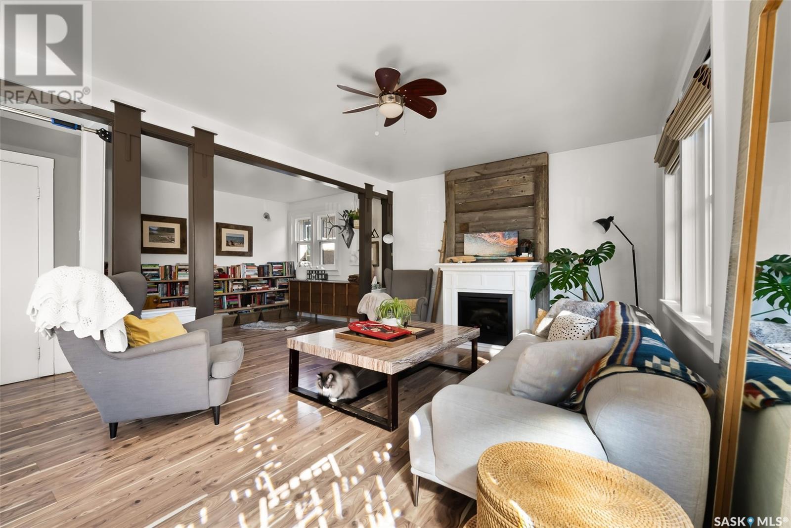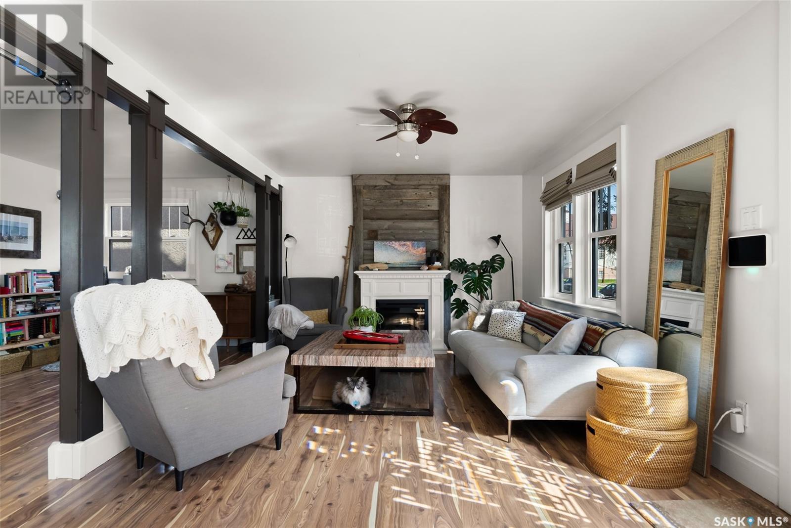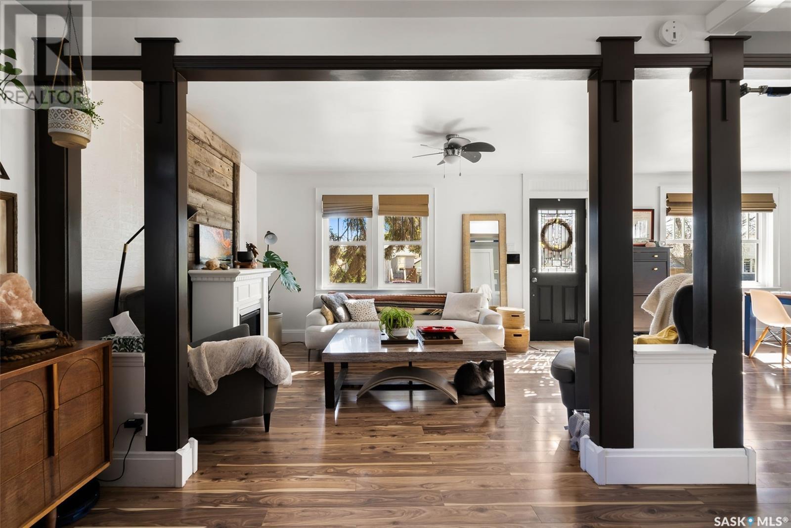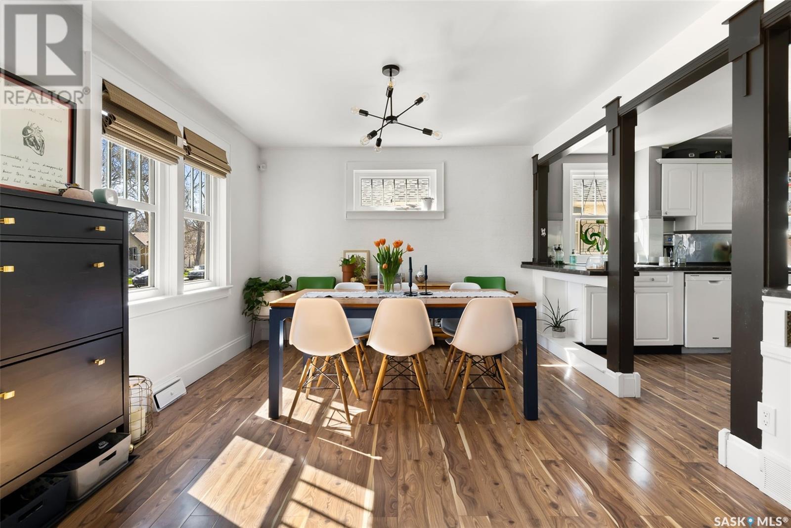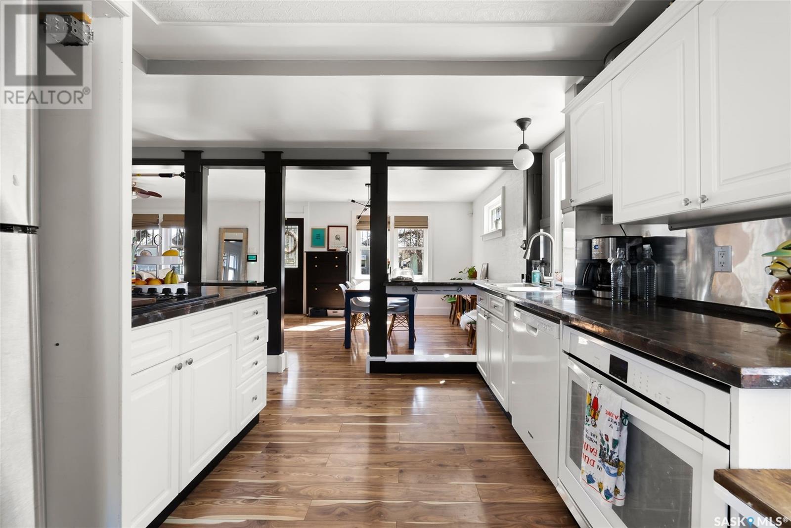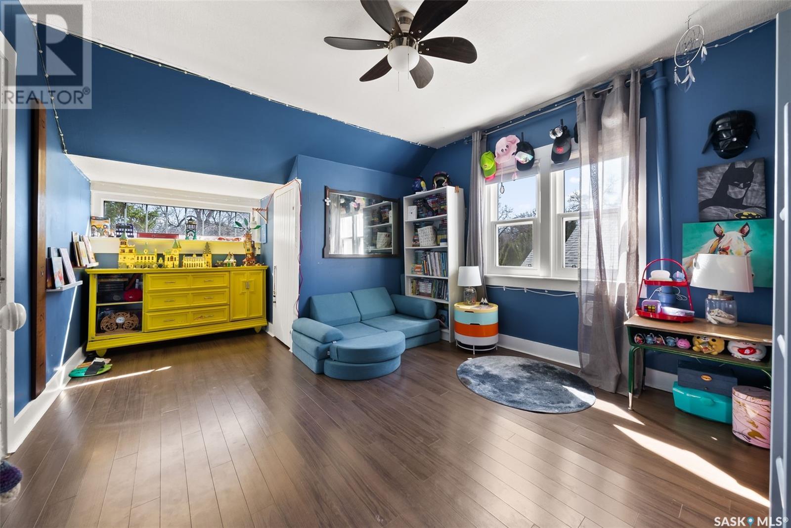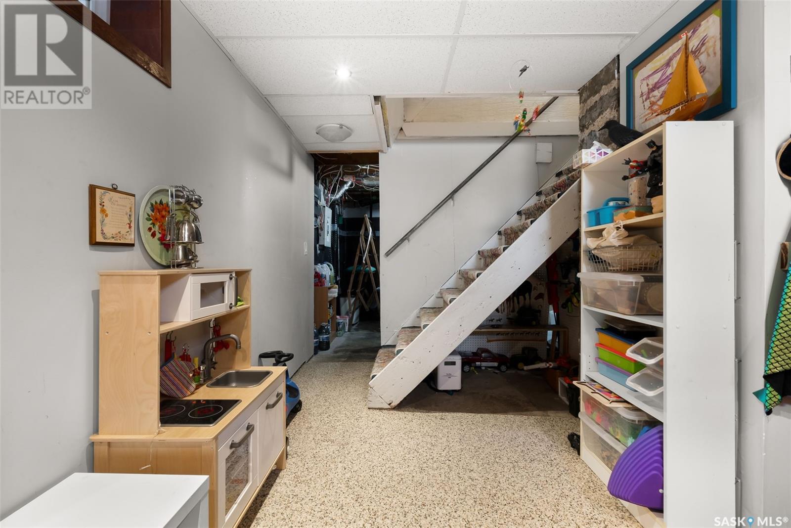2 Bedroom
1 Bathroom
1176 sqft
Fireplace
Central Air Conditioning
Forced Air
Lawn
$299,900
Welcome to this storybook home in the heart of Broders Annex, where vintage charm meets modern comfort. This lovingly cared-for dollhouse-style property offers 2 large bedrooms, 1 bathroom, and an incredibly inviting atmosphere that makes you feel at home the moment you step inside. The main floor features an open-concept layout that feels both airy and cozy — perfect for entertaining or relaxing at the end of the day. The living and dining areas flow seamlessly into the kitchen, which is equipped with built-in appliances and plenty of storage. Whether you're hosting friends or enjoying a quiet night in, the space is practical, comfortable, and full of character. Upstairs, you'll find two generously sized bedrooms, offering ample space for rest, work, or creative use. Natural light, charming details, and a cozy feel make this upper level a true retreat. Downstairs, the developed basement adds even more flexibility with a spacious recreation room, den/home office, and a dedicated laundry area — ideal for additional living space or future development. Step outside and fall in love with the beautifully landscaped, cottage-style yard. This private retreat features a lovely deck, mature perennials, and fruiting strawberry and raspberry bushes — a dream for gardeners and outdoor enthusiasts alike. The 12’ x 40’ tandem garage is a rare find, offering manual overhead doors at both ends and convenient alley access — perfect for multiple vehicles, a workshop, or extra storage. Recent updates provide peace of mind and include: windows, shingles, electrical, central air conditioning, and a beautifully renovated bathroom. This home is the perfect blend of classic style and modern function. Whether you're a first-time buyer, downsizer, or someone who simply appreciates a home with heart, this Broders Annex gem offers incredible value in a well-loved neighborhood.... As per the Seller’s direction, all offers will be presented on 2025-05-10 at 6:00 PM (id:51699)
Property Details
|
MLS® Number
|
SK004820 |
|
Property Type
|
Single Family |
|
Neigbourhood
|
Broders Annex |
|
Features
|
Treed, Lane, Sump Pump |
|
Structure
|
Deck |
Building
|
Bathroom Total
|
1 |
|
Bedrooms Total
|
2 |
|
Appliances
|
Washer, Refrigerator, Dishwasher, Dryer, Microwave, Alarm System, Oven - Built-in, Window Coverings, Play Structure |
|
Basement Development
|
Finished |
|
Basement Type
|
Full (finished) |
|
Constructed Date
|
1948 |
|
Cooling Type
|
Central Air Conditioning |
|
Fire Protection
|
Alarm System |
|
Fireplace Fuel
|
Electric |
|
Fireplace Present
|
Yes |
|
Fireplace Type
|
Conventional |
|
Heating Fuel
|
Natural Gas |
|
Heating Type
|
Forced Air |
|
Stories Total
|
2 |
|
Size Interior
|
1176 Sqft |
|
Type
|
House |
Parking
|
Detached Garage
|
|
|
Gravel
|
|
|
Parking Space(s)
|
6 |
Land
|
Acreage
|
No |
|
Fence Type
|
Fence |
|
Landscape Features
|
Lawn |
|
Size Irregular
|
6248.00 |
|
Size Total
|
6248 Sqft |
|
Size Total Text
|
6248 Sqft |
Rooms
| Level |
Type |
Length |
Width |
Dimensions |
|
Second Level |
Bedroom |
|
|
18'6 x 11'2 |
|
Second Level |
Primary Bedroom |
|
|
18'5 x 11'5 |
|
Basement |
Other |
|
|
16'6 x 10'11 |
|
Basement |
Other |
|
|
14'6 x 6'6 |
|
Basement |
Laundry Room |
|
11 ft |
Measurements not available x 11 ft |
|
Basement |
Den |
|
|
13'9 x 8'3 |
|
Main Level |
Living Room |
|
|
11'6 x 12'5 |
|
Main Level |
Family Room |
|
|
11'2 x 8'6 |
|
Main Level |
Dining Room |
|
11 ft |
Measurements not available x 11 ft |
|
Main Level |
Kitchen |
|
|
9'9 x 16'1 |
|
Main Level |
4pc Bathroom |
|
|
8'2 x 3'9 |
|
Main Level |
Mud Room |
|
|
8'7 x 4'1 |
https://www.realtor.ca/real-estate/28267966/2330-atkinson-street-regina-broders-annex

