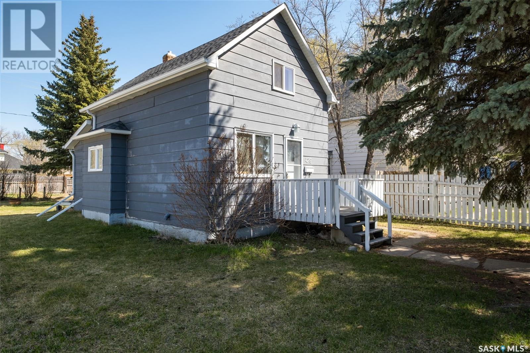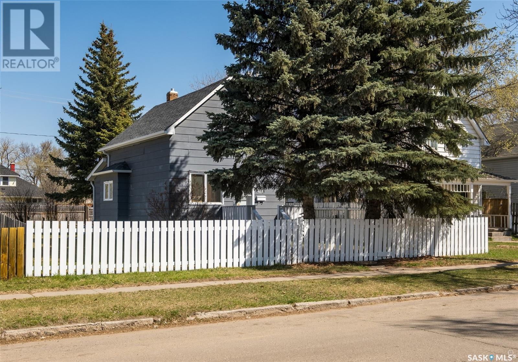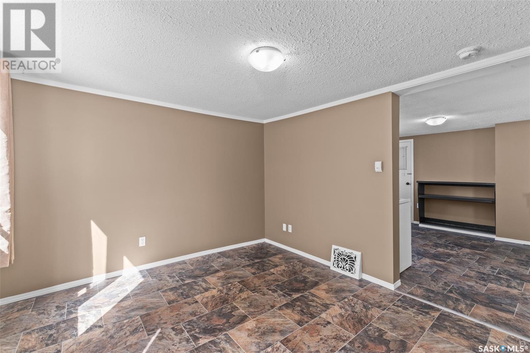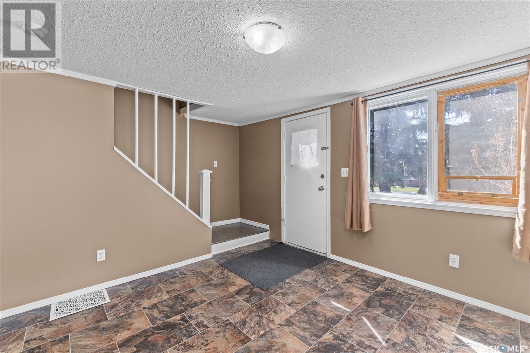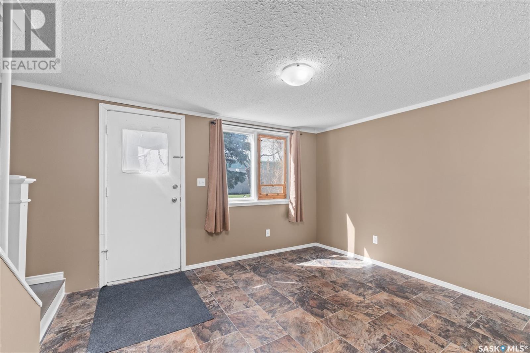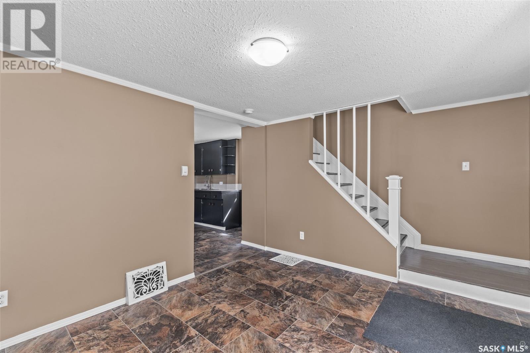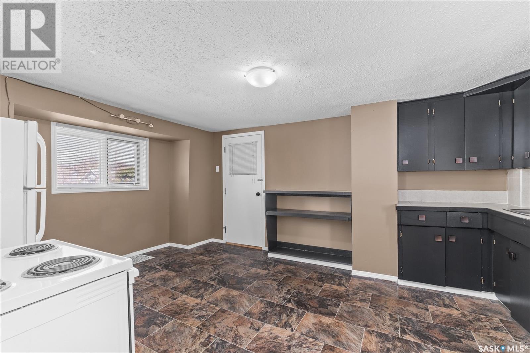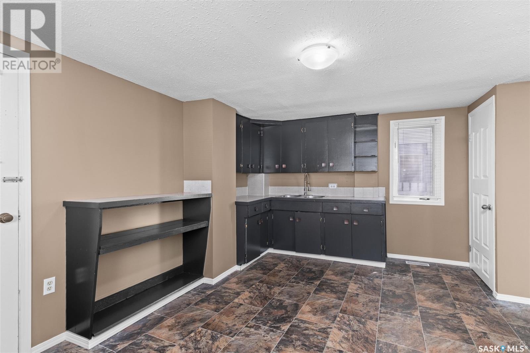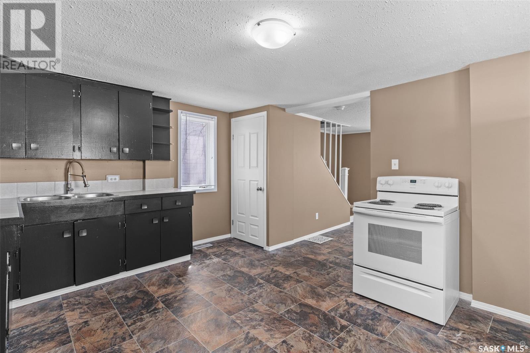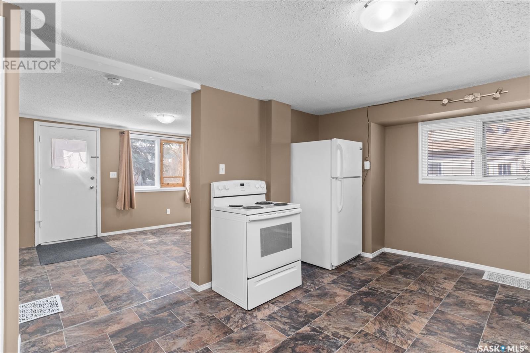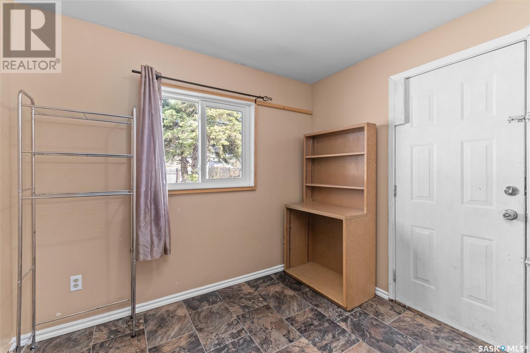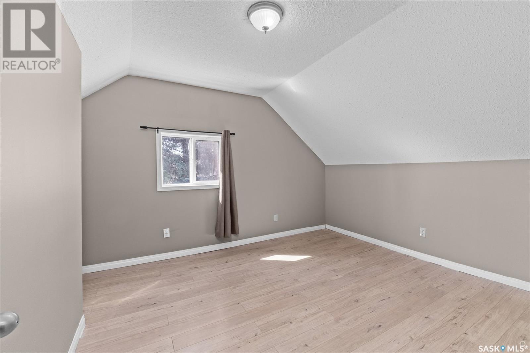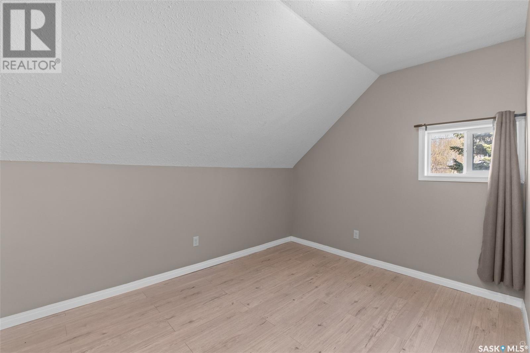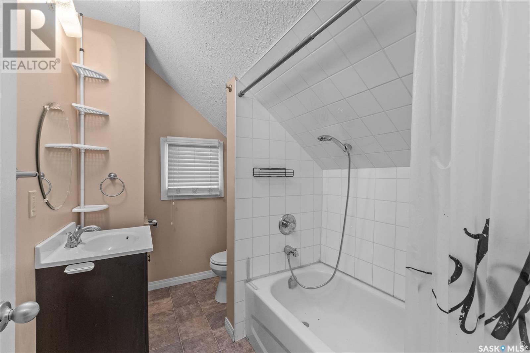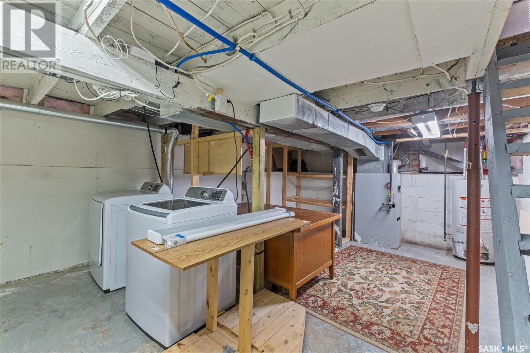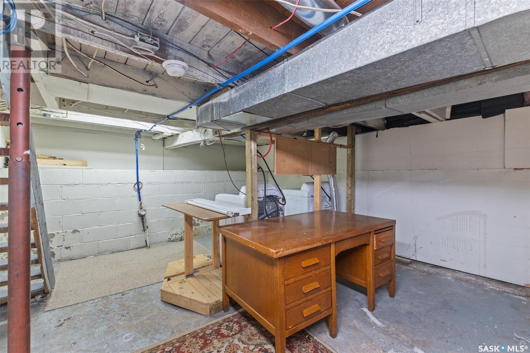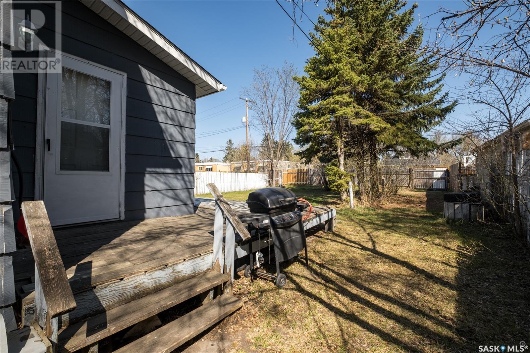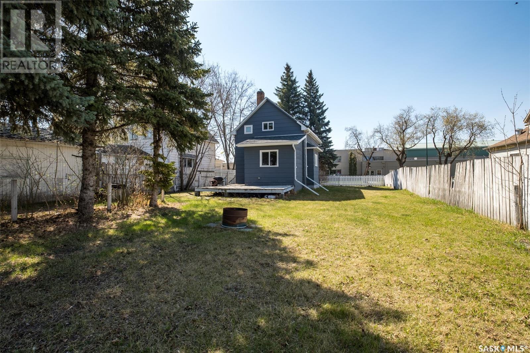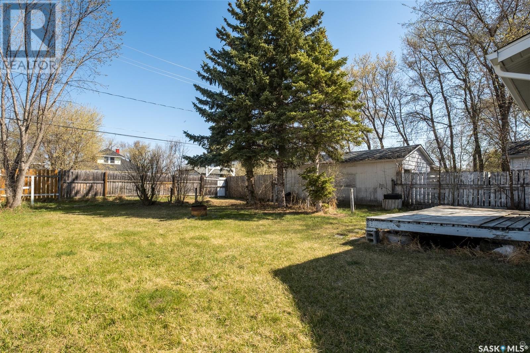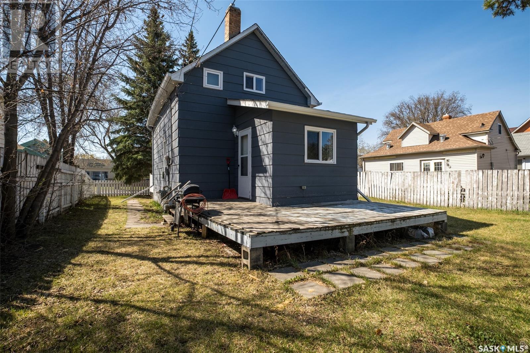426 10th Street E Prince Albert, Saskatchewan S6V 0Z4
2 Bedroom
1 Bathroom
707 sqft
Forced Air
Lawn
$129,900
Affordably priced home nestled in Midtown across the street from École Valois. This quaint 707 square foot 1 ¾ storey includes 2 bedrooms and 1 bathroom. The house has been freshly painted and offers updated flooring. The spacious, fully fenced 49.54’ x 131.95’ lot provides ample space for outdoor enjoyment. This move-in ready home is ready for immediate possession. (id:51699)
Property Details
| MLS® Number | SK004711 |
| Property Type | Single Family |
| Neigbourhood | Midtown |
| Features | Treed, Rectangular |
| Structure | Deck |
Building
| Bathroom Total | 1 |
| Bedrooms Total | 2 |
| Appliances | Washer, Refrigerator, Dryer, Stove |
| Basement Development | Unfinished |
| Basement Type | Partial (unfinished) |
| Constructed Date | 1930 |
| Heating Fuel | Natural Gas |
| Heating Type | Forced Air |
| Stories Total | 2 |
| Size Interior | 707 Sqft |
| Type | House |
Parking
| None | |
| Parking Space(s) | 1 |
Land
| Acreage | No |
| Fence Type | Fence |
| Landscape Features | Lawn |
| Size Frontage | 49 Ft ,5 In |
| Size Irregular | 0.15 |
| Size Total | 0.15 Ac |
| Size Total Text | 0.15 Ac |
Rooms
| Level | Type | Length | Width | Dimensions |
|---|---|---|---|---|
| Second Level | Bedroom | 12 ft | 9 ft | 12 ft x 9 ft |
| Second Level | Bedroom | 11 ft ,9 in | 11 ft ,3 in | 11 ft ,9 in x 11 ft ,3 in |
| Second Level | 3pc Bathroom | 6 ft ,2 in | 8 ft ,6 in | 6 ft ,2 in x 8 ft ,6 in |
| Basement | Laundry Room | 14 ft ,8 in | 18 ft | 14 ft ,8 in x 18 ft |
| Main Level | Living Room | 11 ft ,9 in | 10 ft ,6 in | 11 ft ,9 in x 10 ft ,6 in |
| Main Level | Kitchen | 12 ft ,2 in | 16 ft ,8 in | 12 ft ,2 in x 16 ft ,8 in |
| Main Level | Enclosed Porch | 9 ft ,3 in | 8 ft ,5 in | 9 ft ,3 in x 8 ft ,5 in |
https://www.realtor.ca/real-estate/28263633/426-10th-street-e-prince-albert-midtown
Interested?
Contact us for more information

