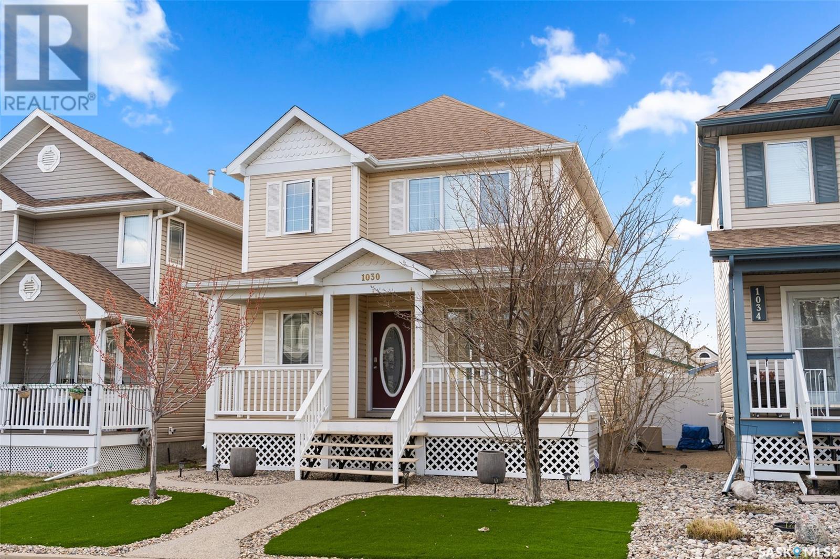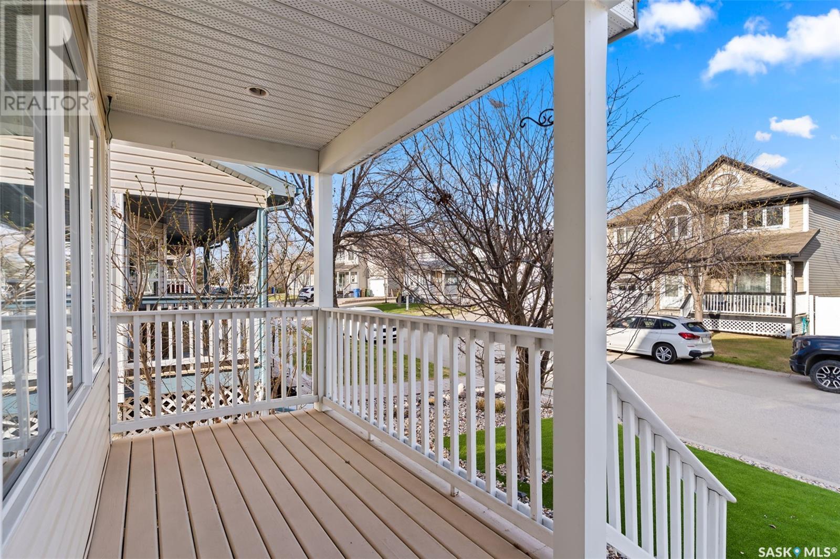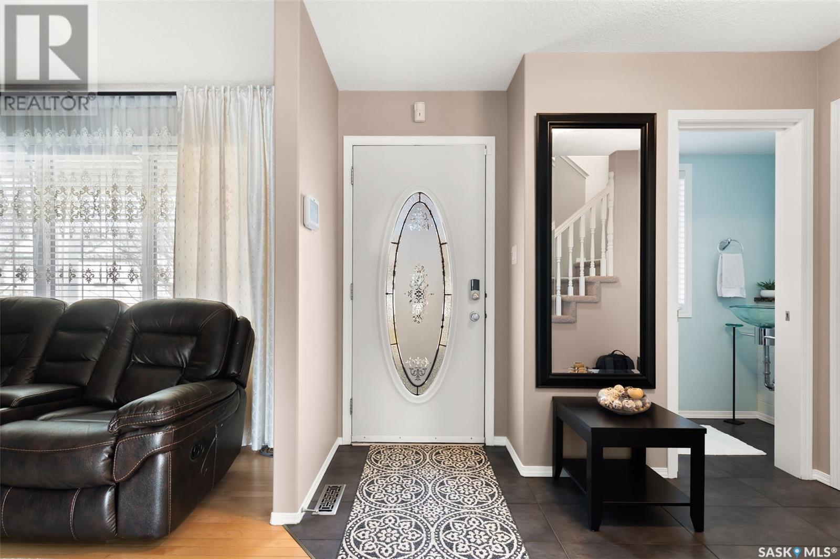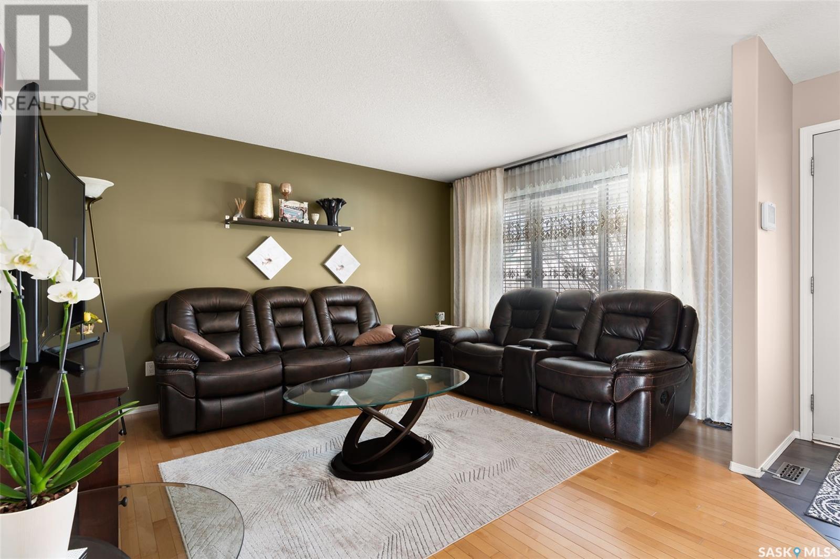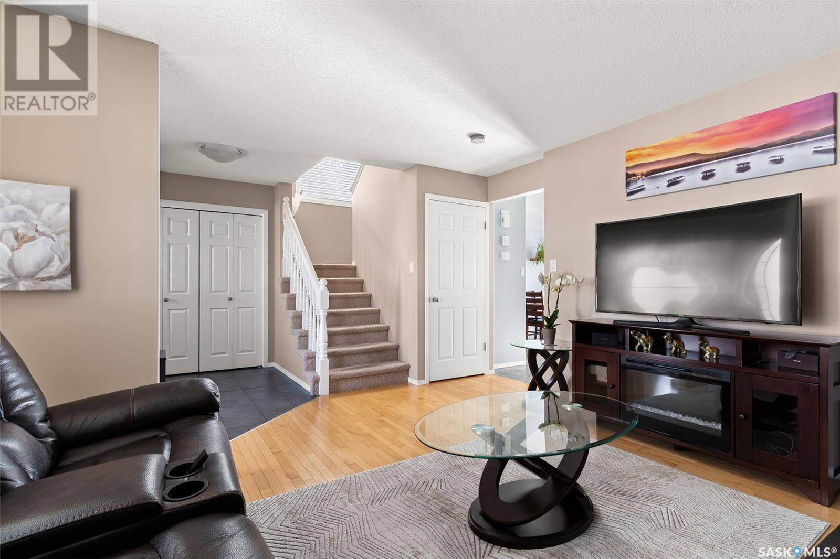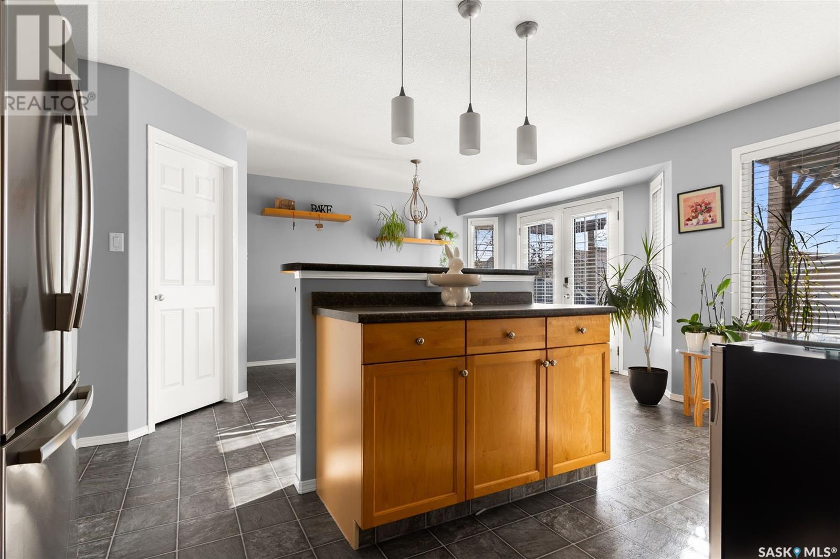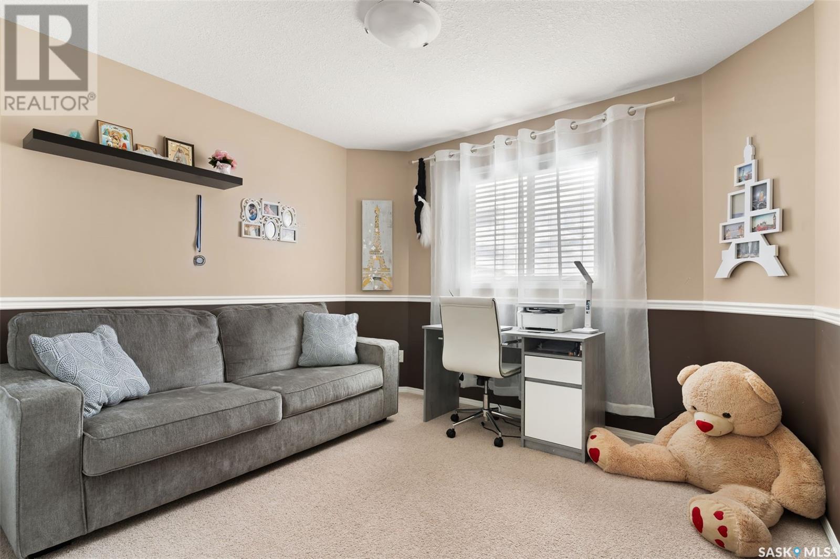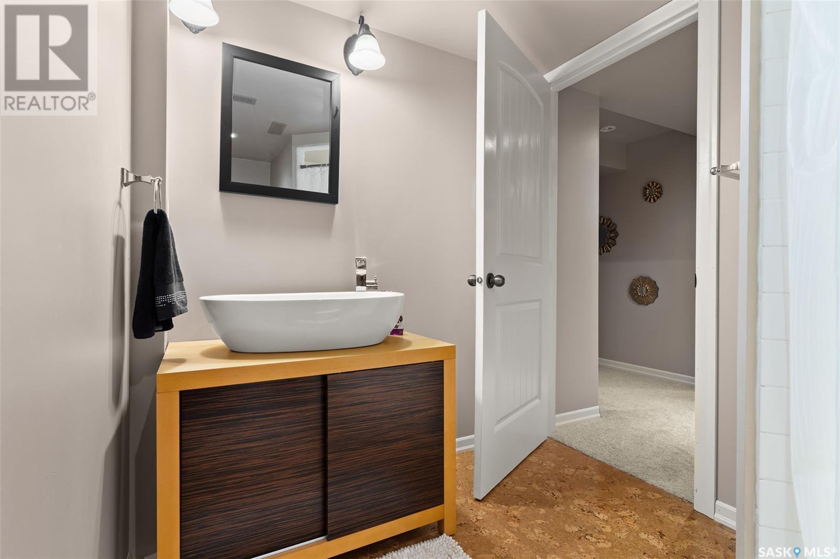4 Bedroom
4 Bathroom
1546 sqft
2 Level
Central Air Conditioning, Air Exchanger
Forced Air
Lawn
$499,900
Welcome to 1030 Cypress Way N! This immaculate 2 storey home in Garden Ridge has been well cared for and is looking for a new family. Entering the large foyer you are greeted by beautiful hardwood floors and a spacious living room with a convenient 2 piece bath. The large kitchen/dining room has a walk in pantry, separate back porch, tons of cupboards and garden doors to a two tiered back deck. Fully fenced with mature landscaping,24 x 24 double garage, the back yard is an oasis. The upper level has 3 good sized bedrooms, the master has a walk in closet and 4 piece bath. A second 4 piece bath completes the upstairs. The finished basement has a den (bedroom),large family room, a bath, and tons of storage. You won't be disappointed viewing this amazing home.... As per the Seller’s direction, all offers will be presented on 2025-05-10 at 8:00 AM (id:51699)
Property Details
|
MLS® Number
|
SK004889 |
|
Property Type
|
Single Family |
|
Neigbourhood
|
Garden Ridge |
|
Features
|
Treed, Rectangular, Sump Pump |
|
Structure
|
Deck |
Building
|
Bathroom Total
|
4 |
|
Bedrooms Total
|
4 |
|
Appliances
|
Washer, Refrigerator, Dishwasher, Dryer, Window Coverings, Garage Door Opener Remote(s), Hood Fan, Stove |
|
Architectural Style
|
2 Level |
|
Basement Development
|
Finished |
|
Basement Type
|
Full (finished) |
|
Constructed Date
|
2004 |
|
Cooling Type
|
Central Air Conditioning, Air Exchanger |
|
Heating Fuel
|
Natural Gas |
|
Heating Type
|
Forced Air |
|
Stories Total
|
2 |
|
Size Interior
|
1546 Sqft |
|
Type
|
House |
Parking
|
Detached Garage
|
|
|
Parking Space(s)
|
2 |
Land
|
Acreage
|
No |
|
Fence Type
|
Fence |
|
Landscape Features
|
Lawn |
|
Size Irregular
|
3610.00 |
|
Size Total
|
3610 Sqft |
|
Size Total Text
|
3610 Sqft |
Rooms
| Level |
Type |
Length |
Width |
Dimensions |
|
Second Level |
Bedroom |
13 ft |
12 ft ,5 in |
13 ft x 12 ft ,5 in |
|
Second Level |
Bedroom |
10 ft ,7 in |
10 ft ,10 in |
10 ft ,7 in x 10 ft ,10 in |
|
Second Level |
Bedroom |
11 ft ,6 in |
9 ft ,7 in |
11 ft ,6 in x 9 ft ,7 in |
|
Second Level |
4pc Bathroom |
|
|
Measurements not available |
|
Second Level |
4pc Bathroom |
|
|
Measurements not available |
|
Basement |
Family Room |
12 ft ,1 in |
16 ft ,9 in |
12 ft ,1 in x 16 ft ,9 in |
|
Basement |
Bedroom |
15 ft ,1 in |
9 ft ,3 in |
15 ft ,1 in x 9 ft ,3 in |
|
Basement |
3pc Bathroom |
|
|
Measurements not available |
|
Basement |
Laundry Room |
|
|
Measurements not available |
|
Main Level |
Living Room |
13 ft ,6 in |
14 ft ,3 in |
13 ft ,6 in x 14 ft ,3 in |
|
Main Level |
2pc Bathroom |
|
|
Measurements not available |
|
Main Level |
Kitchen |
13 ft ,7 in |
11 ft |
13 ft ,7 in x 11 ft |
|
Main Level |
Dining Room |
13 ft ,5 in |
10 ft ,3 in |
13 ft ,5 in x 10 ft ,3 in |
https://www.realtor.ca/real-estate/28273034/1030-cypress-way-n-regina-garden-ridge


