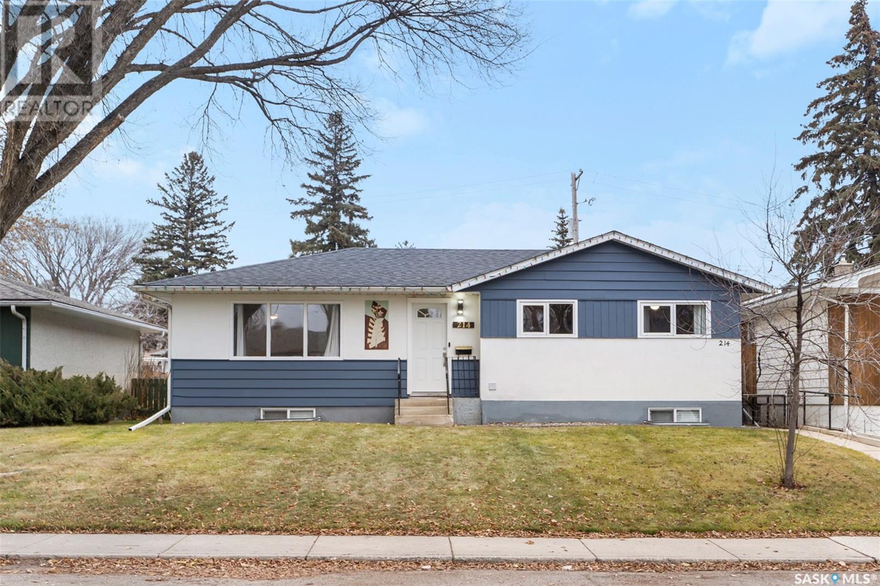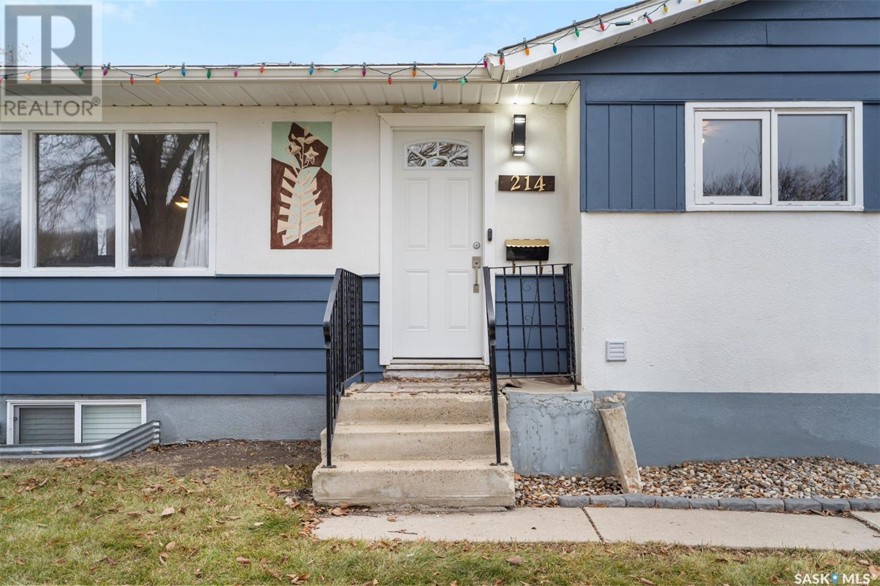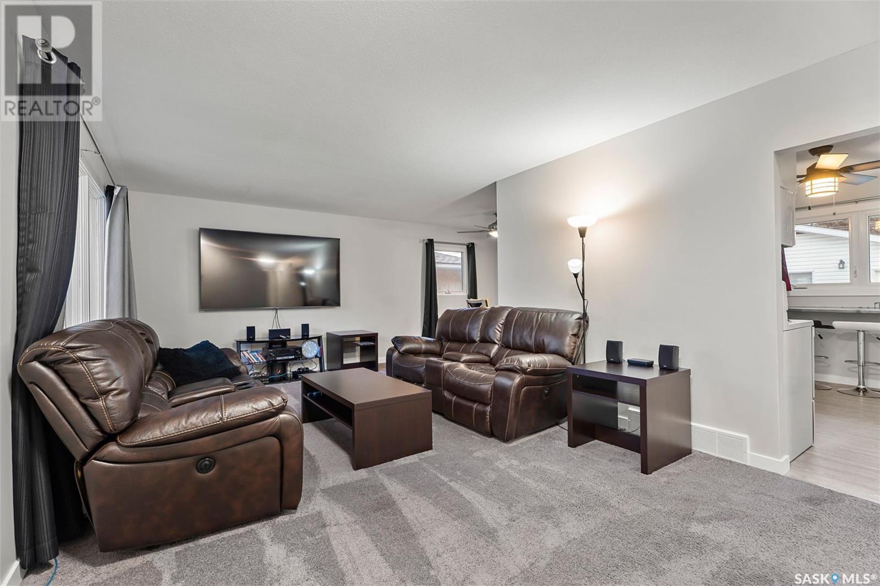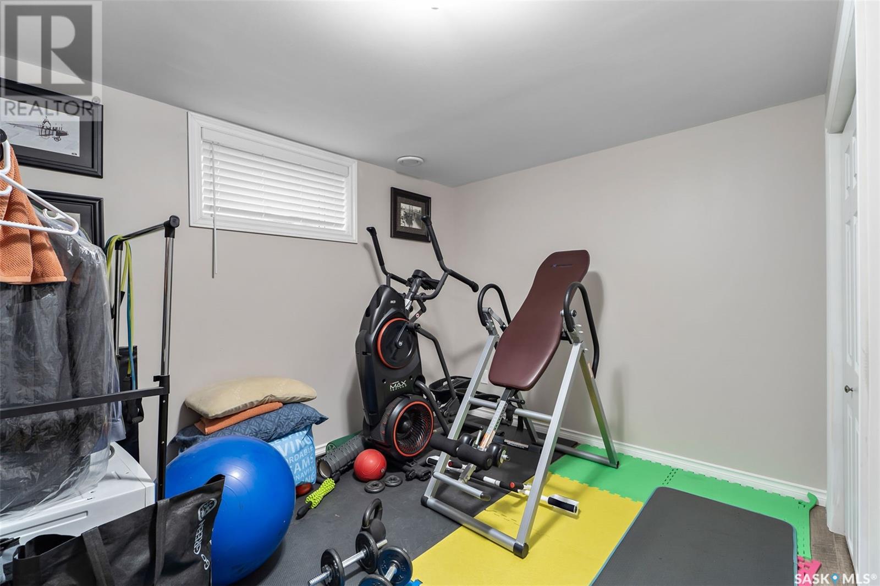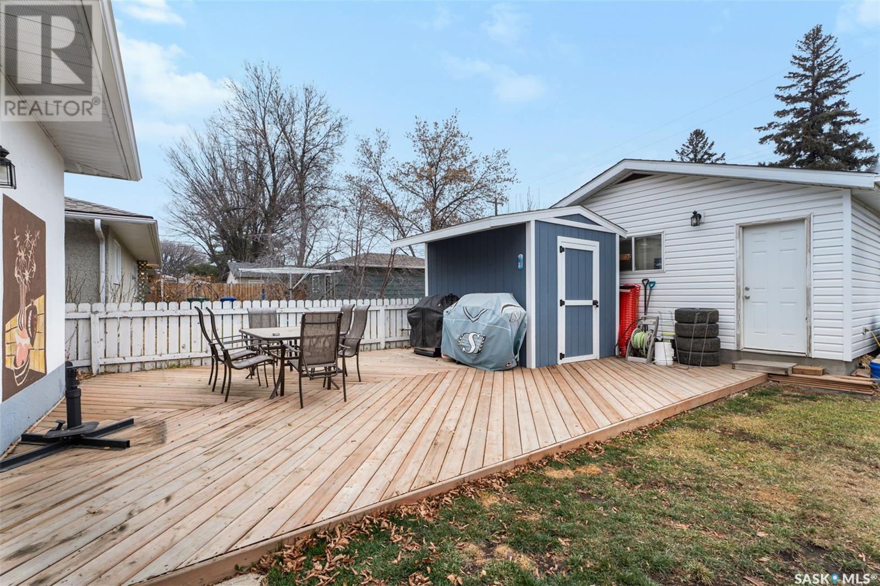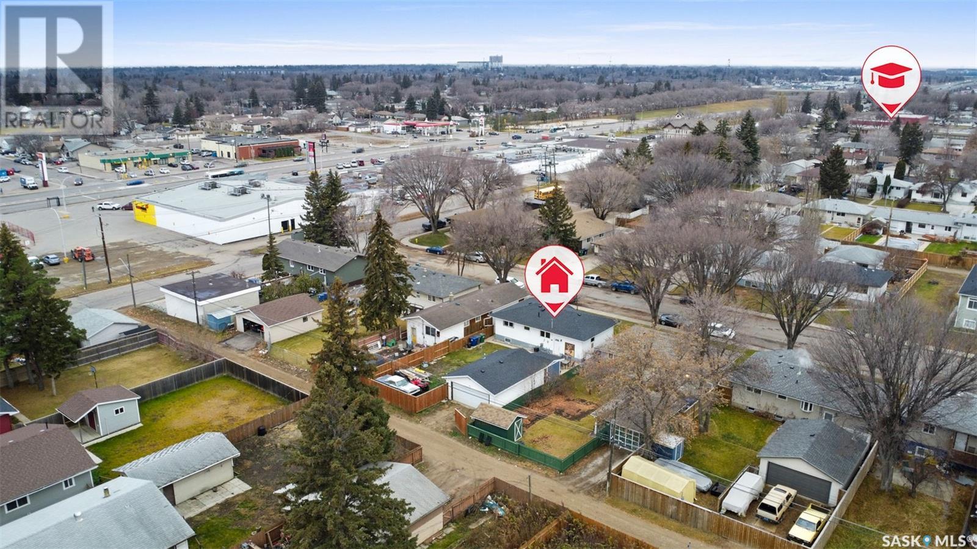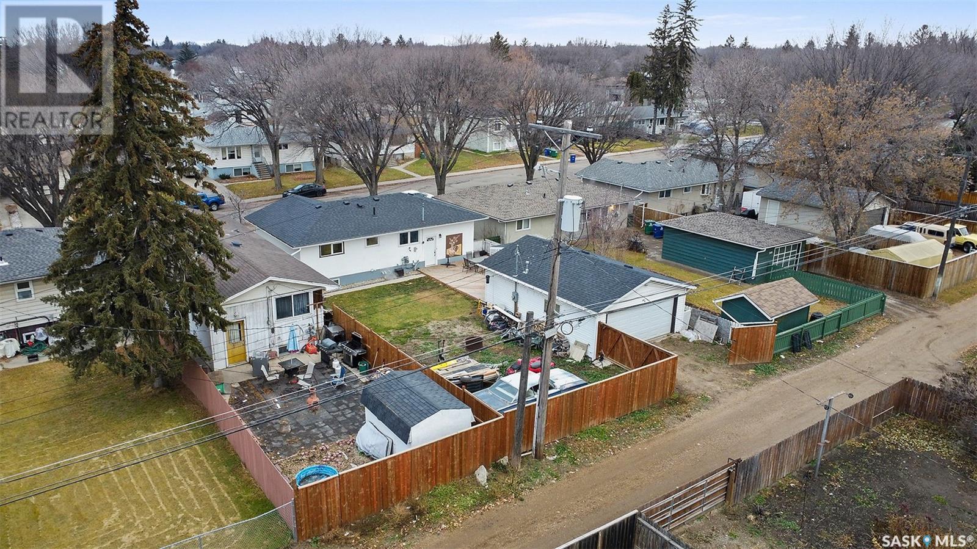214 X Avenue N Saskatoon, Saskatchewan S7L 3J5
$369,900
Welcome to 214 Avenue X North, a nicely renovated home offering modern comfort and great versatility. This property boasts newer windows throughout (excluding bay window), a 2013 furnace and water heater, and updated shingles from 2015. The main floor features a bright and welcoming living space, highlighted by a stylish kitchen with epoxy countertops. Upstairs and down, the updates continue, showcasing a blend of solid finishes and functionality. The non-conforming basement suite is a standout feature, perfect for generating rental income or hosting extended family. With a spacious kitchen equipped with stainless steel appliances, including a dishwasher, and large windows that invite natural light, this suite offers both comfort and convenience. Step outside to find a heated garage with 220v power and 100-amp service—an ideal space for hobbyists, mechanics, or extra storage. Situated in a convenient neighborhood, 214 Avenue X North is an exceptional opportunity for homeowners and investors alike. Don't miss your chance to own this thoughtfully updated and versatile property—schedule your viewing today! As per Form 917, Presentation of offers will be Sunday at 2pm, no offers will be presented before this time, please leave offers open until 5pm.... As per the Seller’s direction, all offers will be presented on 2025-05-11 at 2:00 PM (id:51699)
Open House
This property has open houses!
12:00 pm
Ends at:1:30 pm
Property Details
| MLS® Number | SK004951 |
| Property Type | Single Family |
| Neigbourhood | Mount Royal SA |
| Features | Rectangular |
Building
| Bathroom Total | 2 |
| Bedrooms Total | 4 |
| Appliances | Washer, Refrigerator, Dishwasher, Dryer, Microwave, Garage Door Opener Remote(s), Storage Shed, Stove |
| Architectural Style | Bungalow |
| Basement Development | Finished |
| Basement Type | Full (finished) |
| Constructed Date | 1962 |
| Cooling Type | Central Air Conditioning |
| Heating Fuel | Natural Gas |
| Heating Type | Forced Air |
| Stories Total | 1 |
| Size Interior | 1034 Sqft |
| Type | House |
Parking
| Detached Garage | |
| Gravel | |
| Heated Garage | |
| Parking Space(s) | 3 |
Land
| Acreage | No |
| Fence Type | Fence |
| Landscape Features | Lawn, Garden Area |
| Size Frontage | 50 Ft |
| Size Irregular | 6250.00 |
| Size Total | 6250 Sqft |
| Size Total Text | 6250 Sqft |
Rooms
| Level | Type | Length | Width | Dimensions |
|---|---|---|---|---|
| Basement | Kitchen | 9 ft ,11 in | 13 ft ,6 in | 9 ft ,11 in x 13 ft ,6 in |
| Basement | Living Room | 12 ft ,4 in | 12 ft | 12 ft ,4 in x 12 ft |
| Basement | Bedroom | 10 ft ,6 in | 12 ft ,6 in | 10 ft ,6 in x 12 ft ,6 in |
| Basement | Bedroom | 8 ft ,6 in | 11 ft | 8 ft ,6 in x 11 ft |
| Basement | 4pc Bathroom | Measurements not available | ||
| Basement | Laundry Room | 7 ft ,4 in | 7 ft ,8 in | 7 ft ,4 in x 7 ft ,8 in |
| Main Level | Kitchen | 9 ft ,6 in | 11 ft ,3 in | 9 ft ,6 in x 11 ft ,3 in |
| Main Level | Dining Room | 8 ft ,10 in | 7 ft ,10 in | 8 ft ,10 in x 7 ft ,10 in |
| Main Level | Living Room | 11 ft ,8 in | 15 ft ,8 in | 11 ft ,8 in x 15 ft ,8 in |
| Main Level | Primary Bedroom | 12 ft ,7 in | 11 ft ,3 in | 12 ft ,7 in x 11 ft ,3 in |
| Main Level | Bedroom | 9 ft ,1 in | 11 ft ,2 in | 9 ft ,1 in x 11 ft ,2 in |
| Main Level | 4pc Bathroom | Measurements not available | ||
| Main Level | Laundry Room | 8 ft ,10 in | 10 ft ,1 in | 8 ft ,10 in x 10 ft ,1 in |
https://www.realtor.ca/real-estate/28273659/214-x-avenue-n-saskatoon-mount-royal-sa
Interested?
Contact us for more information

