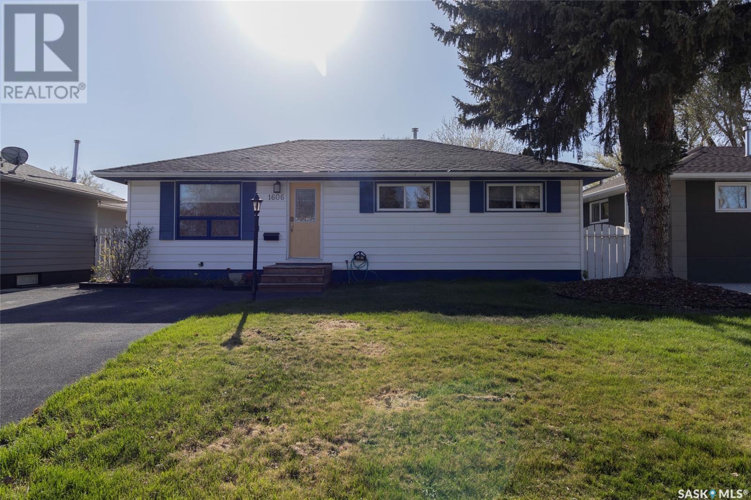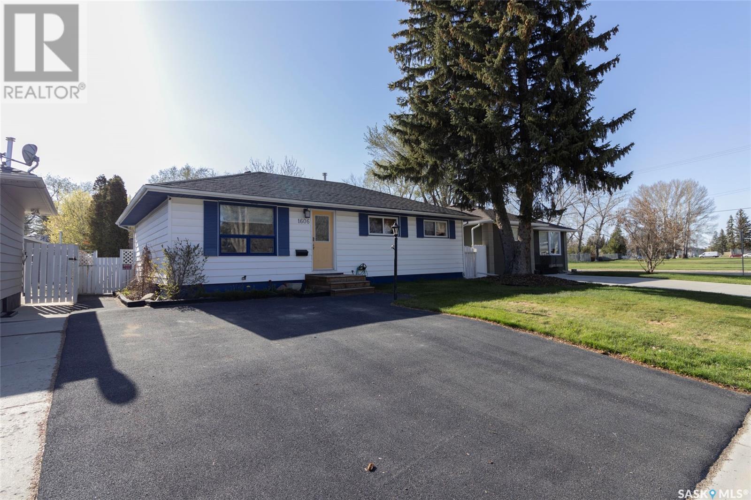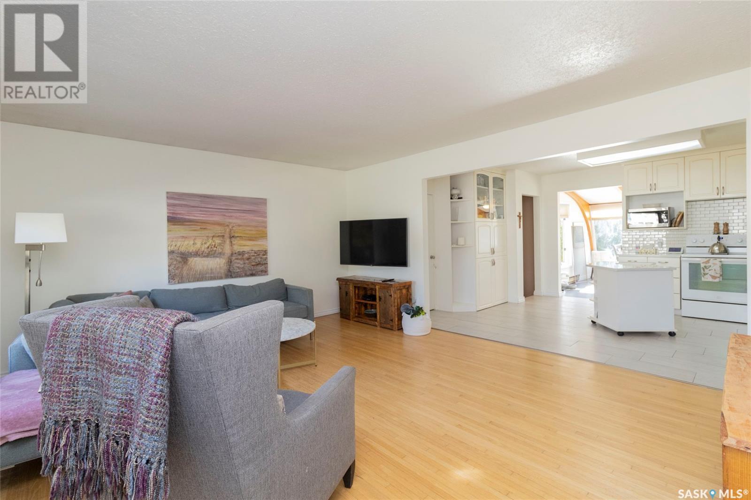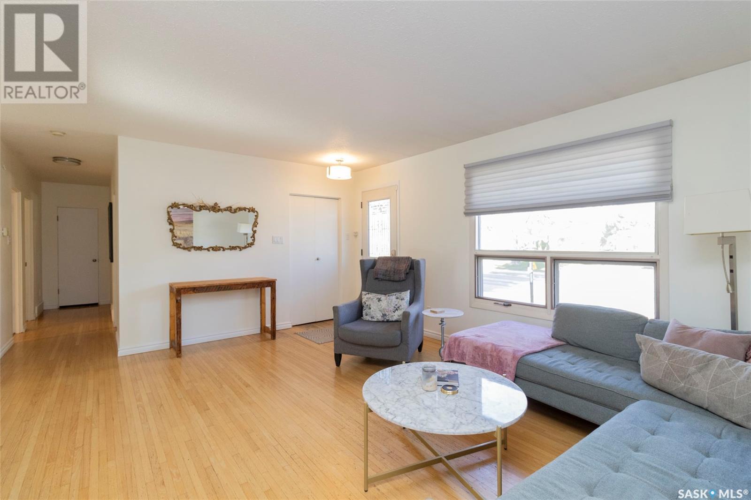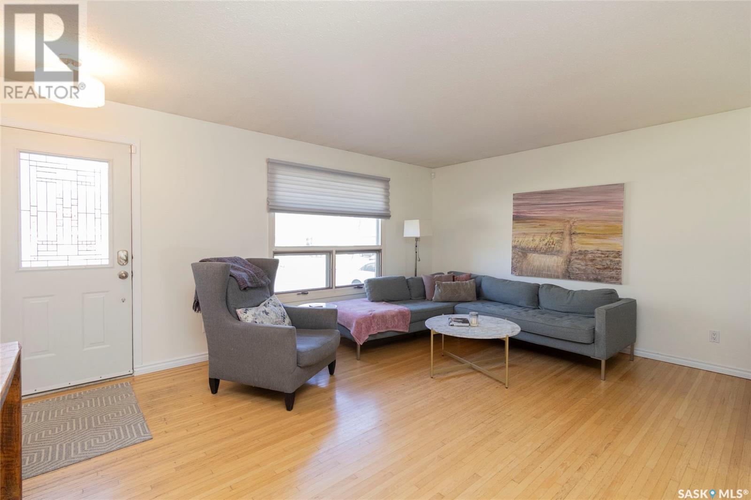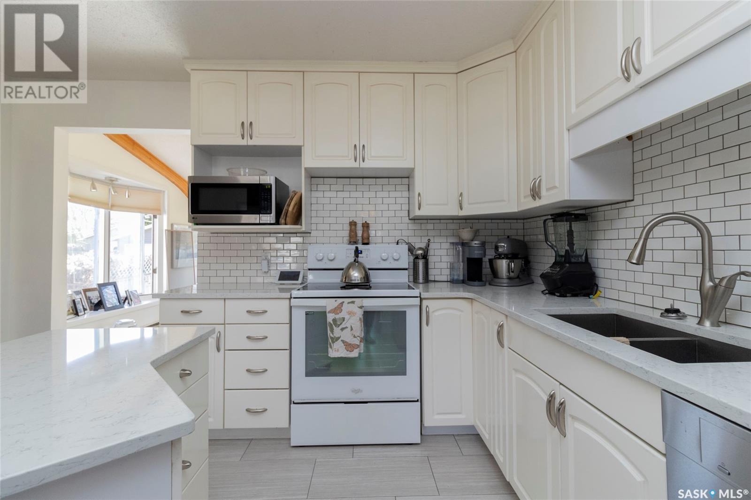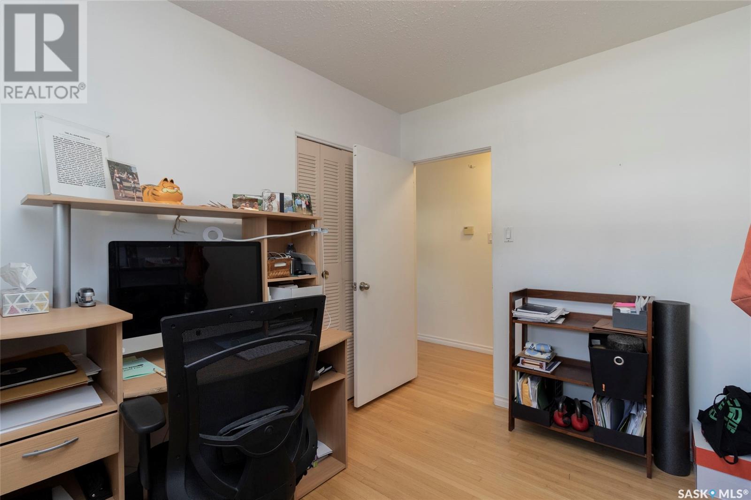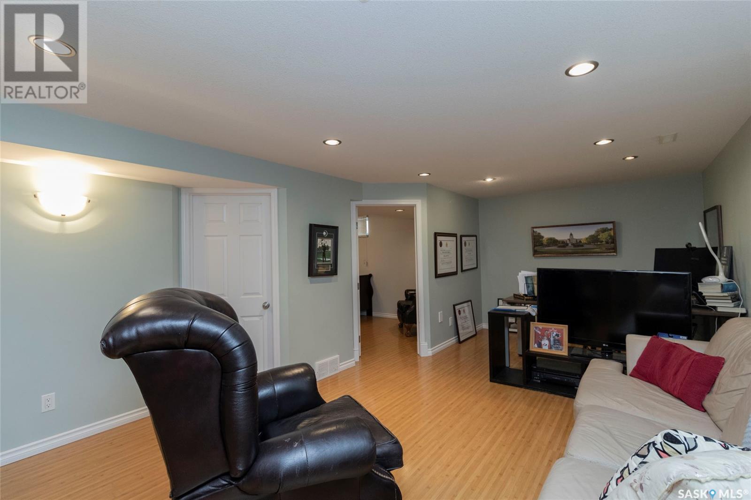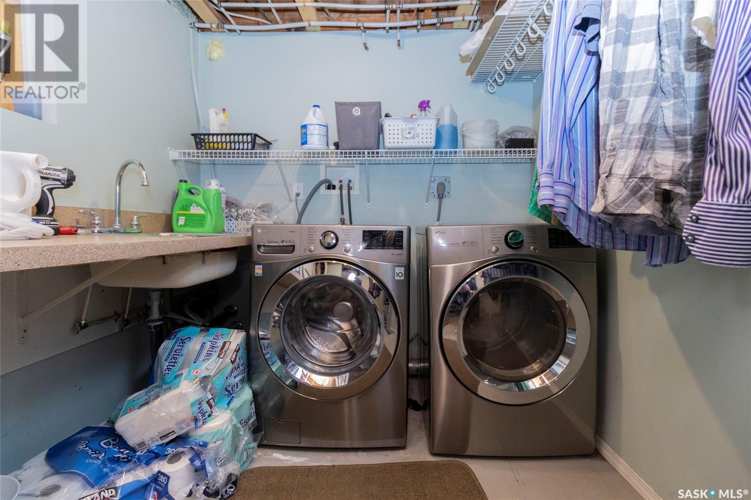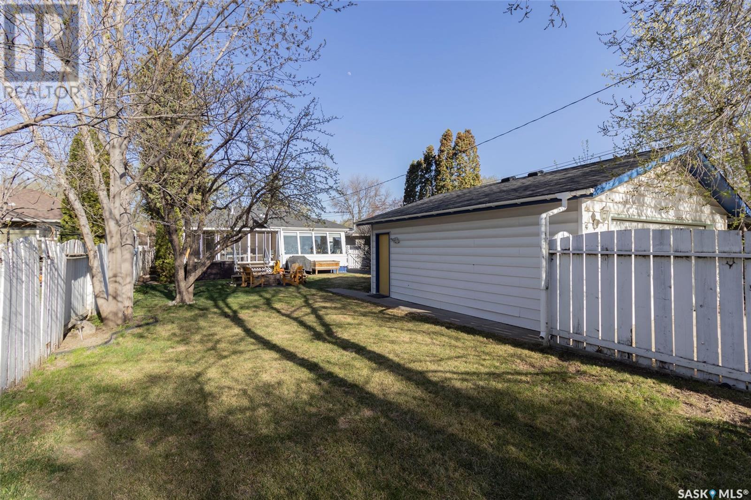1606 Grosvenor Avenue Saskatoon, Saskatchewan S7H 2T3
$499,000
Welcome to 1606 Grosvenor Avenue, an amazing location in the heart of Holliston. This family friendly home offers 5 beds, 2 baths along with a good sized yard and double detached garage. Entering the home you will be impressed with the spacious layout and the big windows that allow for a ton of natural light. On the main floor you will find a bright open living room that leads to the open concept kitchen. The large dining room features beautiful wood arches, newer hardwood flooring and large windows with custom blinds. The three season sun room is connected to the dining room and the master bedroom. Patio doors lead right from the sunroom to the hot tub and large backyard. Also on the main floor are three good sized bedrooms and a four piece bath. Downstairs you will find a big family room, two more bedrooms, another four piece bath and laundry/storage. The backyard is fully fenced offering lots of privacy, access to the double detached garage, firepit area, hot tub and mature trees. Upgrades include: upgraded kitchen with quartz countertops, upgraded main floor bathroom, new windows in sunroom (2021), shingles (2019), garage heater (2023), rubberized driveway (2022). This stunning bungalow is located close to several schools, George Ward pool, bus stops, and many other amenities. This home is filled with character and warmth! Book your showing today.... As per the Seller’s direction, all offers will be presented on 2025-05-11 at 7:00 PM (id:51699)
Open House
This property has open houses!
1:00 pm
Ends at:3:00 pm
Just listed! Welcome to 1606 Grosvenor Ave a family-friendly home in the heart of Holliston. With 5 beds 2 baths a spacious layout and a double detached garage this property won't last long!
Property Details
| MLS® Number | SK004932 |
| Property Type | Single Family |
| Neigbourhood | Holliston |
| Features | Treed, Rectangular |
| Structure | Patio(s) |
Building
| Bathroom Total | 2 |
| Bedrooms Total | 5 |
| Appliances | Washer, Refrigerator, Dishwasher, Dryer, Window Coverings, Garage Door Opener Remote(s), Stove |
| Architectural Style | Bungalow |
| Basement Development | Finished |
| Basement Type | Full (finished) |
| Constructed Date | 1963 |
| Heating Fuel | Electric, Natural Gas |
| Heating Type | Forced Air |
| Stories Total | 1 |
| Size Interior | 1290 Sqft |
| Type | House |
Parking
| Detached Garage | |
| Heated Garage | |
| Parking Space(s) | 4 |
Land
| Acreage | No |
| Fence Type | Fence |
| Landscape Features | Lawn, Underground Sprinkler |
Rooms
| Level | Type | Length | Width | Dimensions |
|---|---|---|---|---|
| Basement | Family Room | 11 ft | 25 ft ,7 in | 11 ft x 25 ft ,7 in |
| Basement | Bedroom | 10 ft ,7 in | 11 ft ,9 in | 10 ft ,7 in x 11 ft ,9 in |
| Basement | Bedroom | 8 ft | 14 ft ,6 in | 8 ft x 14 ft ,6 in |
| Basement | 4pc Bathroom | Measurements not available | ||
| Basement | Other | Measurements not available | ||
| Basement | Laundry Room | 7 ft | 15 ft ,3 in | 7 ft x 15 ft ,3 in |
| Main Level | Living Room | 17 ft ,1 in | 14 ft | 17 ft ,1 in x 14 ft |
| Main Level | Kitchen | 13 ft ,7 in | 12 ft | 13 ft ,7 in x 12 ft |
| Main Level | Dining Room | 13 ft ,7 in | 14 ft | 13 ft ,7 in x 14 ft |
| Main Level | Sunroom | 17 ft ,4 in | 11 ft ,8 in | 17 ft ,4 in x 11 ft ,8 in |
| Main Level | Bedroom | 11 ft ,8 in | 11 ft ,1 in | 11 ft ,8 in x 11 ft ,1 in |
| Main Level | Bedroom | 10 ft ,6 in | 10 ft | 10 ft ,6 in x 10 ft |
| Main Level | Bedroom | 10 ft ,3 in | 8 ft ,1 in | 10 ft ,3 in x 8 ft ,1 in |
| Main Level | 4pc Bathroom | Measurements not available |
https://www.realtor.ca/real-estate/28273032/1606-grosvenor-avenue-saskatoon-holliston
Interested?
Contact us for more information

