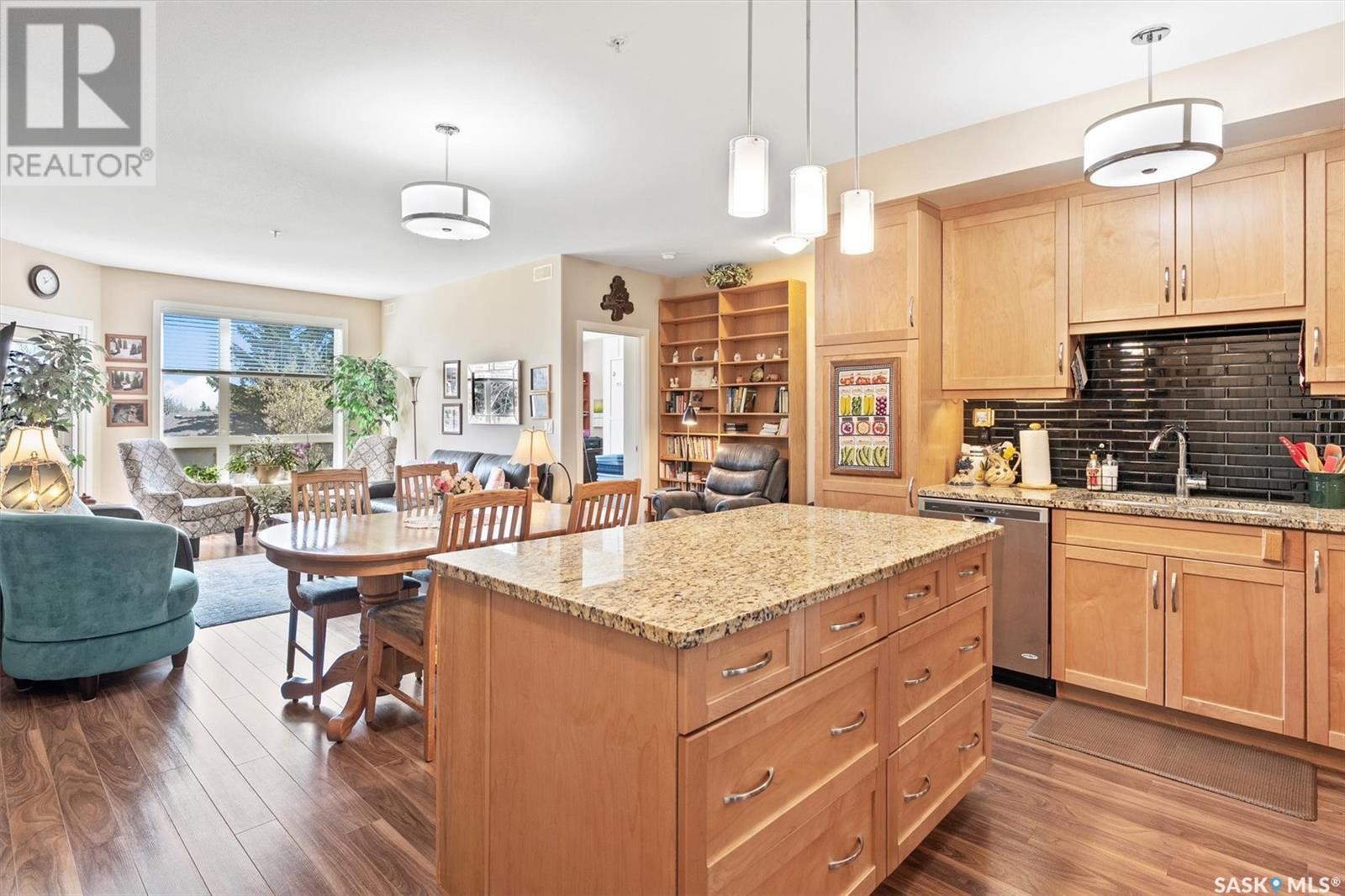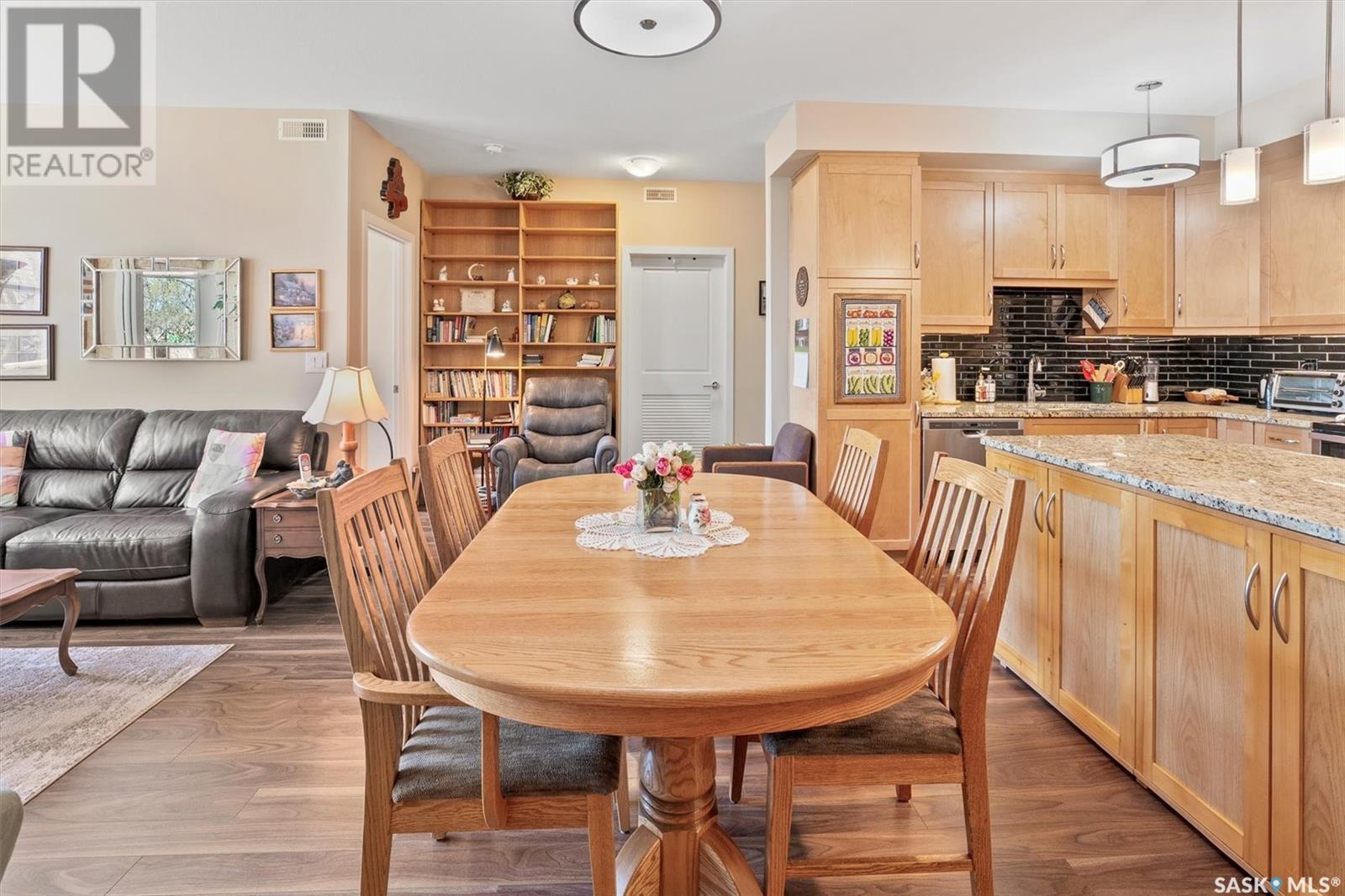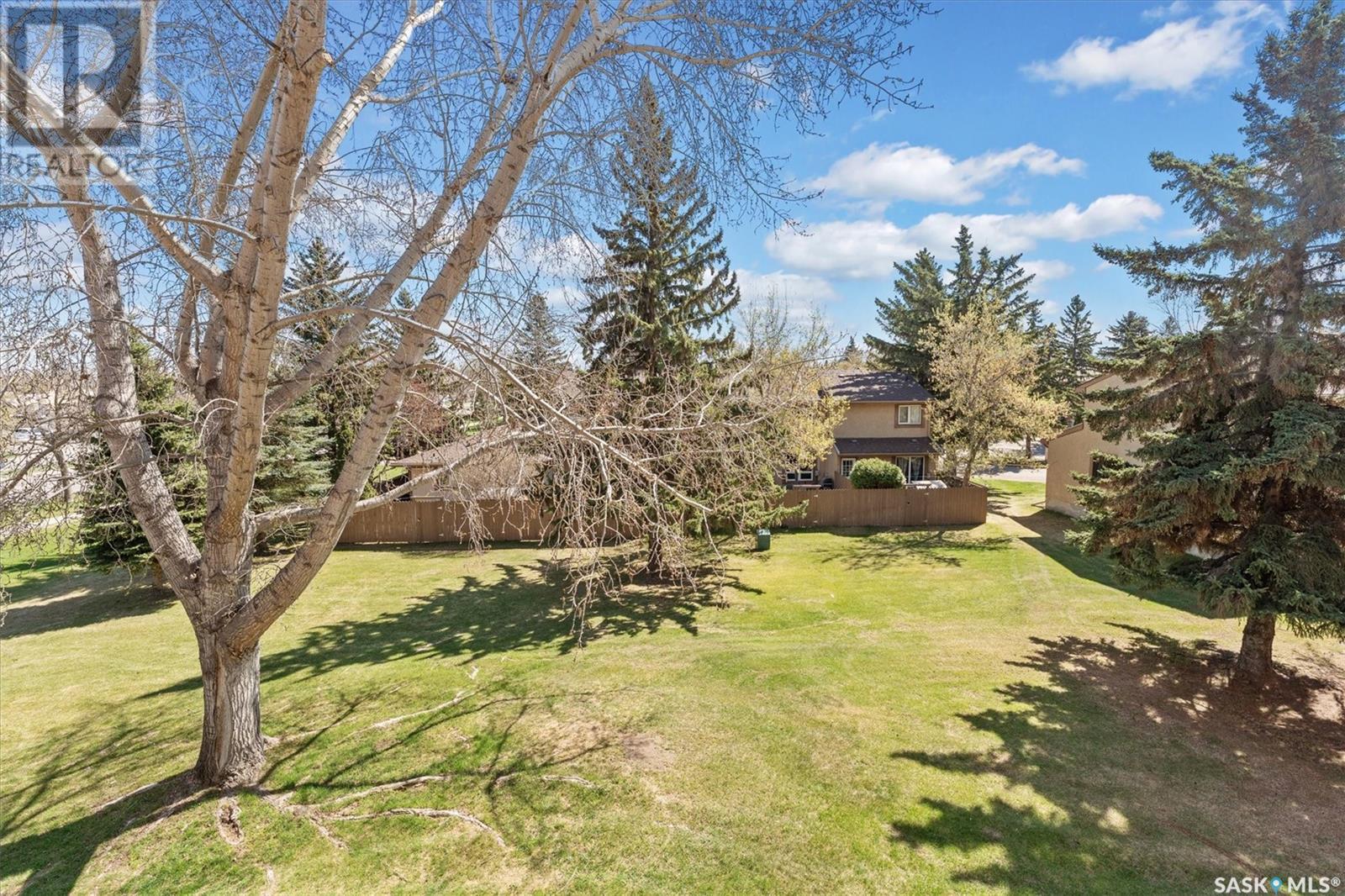212 1015 Moss Avenue Saskatoon, Saskatchewan S7H 4J3
$364,900Maintenance,
$535 Monthly
Maintenance,
$535 MonthlyWelcome to #212 - 1015 Moss Avenue! This lovely home has been well cared for since November 2016! As some of the first occupants of this building, the owners were able to choose maple cabinets and granite countertops giving this home a very warm and cozy feel. The east facing windows allow for tons of natural light and a lovely view of the neighboring green space. This condo has two good sized bedrooms and the primary bedroom has a walkthrough closet to a 3 pc ensuite. A Murphy bed has been installed in the 2nd bedroom and it can remain, if desired. The current owner has added two additional shelving units which are handy storage for books, ornaments and even glassware! Additional storage has also been added in the island. Check out the pot drawers and pull outs in the island and pantry cabinet! You'll appreciate the large laundry/utility area with tons of storage space - even room for a small craft area! BONUS! This condo includes one underground parking and one surface parking, which is very convenient for visitors or for a second driver! The Providence III has a lovely community where you'll find an amenities room, a smaller workout area and even a guest suite! Call your favorite Realtor® today to view this beautiful home! (id:51699)
Property Details
| MLS® Number | SK004943 |
| Property Type | Single Family |
| Neigbourhood | Wildwood |
| Community Features | Pets Not Allowed |
| Features | Treed, Elevator, Wheelchair Access, Balcony |
Building
| Bathroom Total | 2 |
| Bedrooms Total | 2 |
| Amenities | Exercise Centre, Guest Suite |
| Appliances | Washer, Refrigerator, Dishwasher, Dryer, Microwave, Garage Door Opener Remote(s), Stove |
| Architectural Style | Low Rise |
| Constructed Date | 2016 |
| Cooling Type | Central Air Conditioning |
| Heating Type | Baseboard Heaters, Hot Water |
| Size Interior | 1040 Sqft |
| Type | Apartment |
Parking
| Underground | 1 |
| Surfaced | 1 |
| Other | |
| Parking Space(s) | 2 |
Land
| Acreage | No |
Rooms
| Level | Type | Length | Width | Dimensions |
|---|---|---|---|---|
| Main Level | Kitchen | 11'1 x 8'11 | ||
| Main Level | Dining Room | 16 ft | 16 ft x Measurements not available | |
| Main Level | Living Room | 14'6 x 12'2 | ||
| Main Level | Primary Bedroom | 14'4 x 10'9 | ||
| Main Level | 3pc Ensuite Bath | Measurements not available | ||
| Main Level | Bedroom | 10 ft | 10 ft x Measurements not available | |
| Main Level | 4pc Bathroom | Measurements not available | ||
| Main Level | Laundry Room | 5 ft | Measurements not available x 5 ft |
https://www.realtor.ca/real-estate/28275312/212-1015-moss-avenue-saskatoon-wildwood
Interested?
Contact us for more information







































