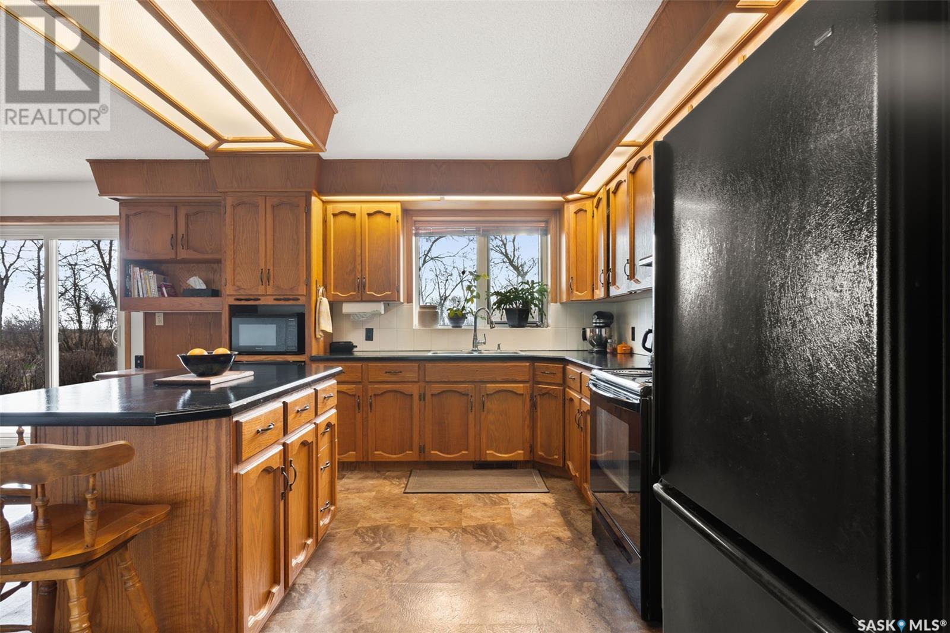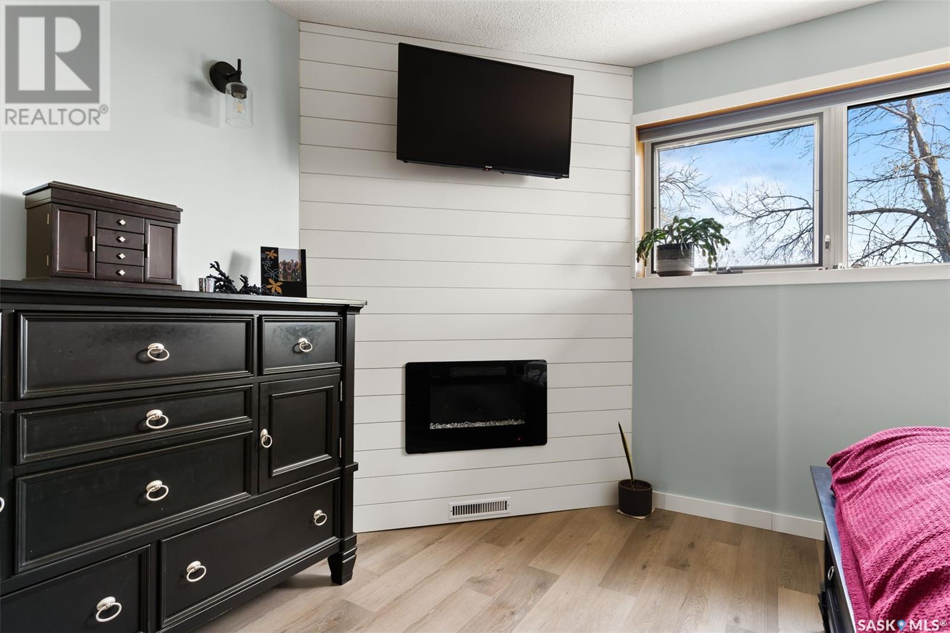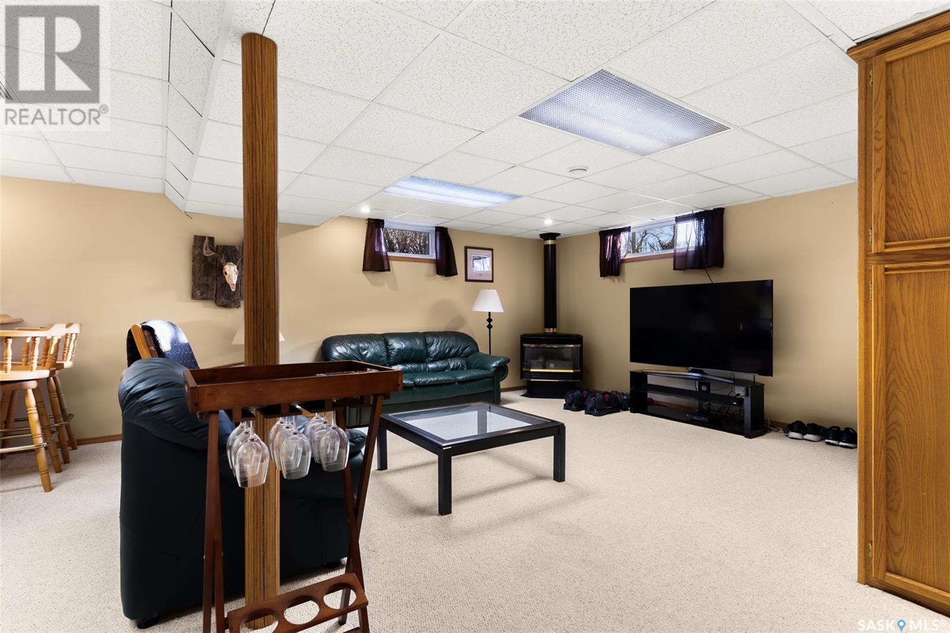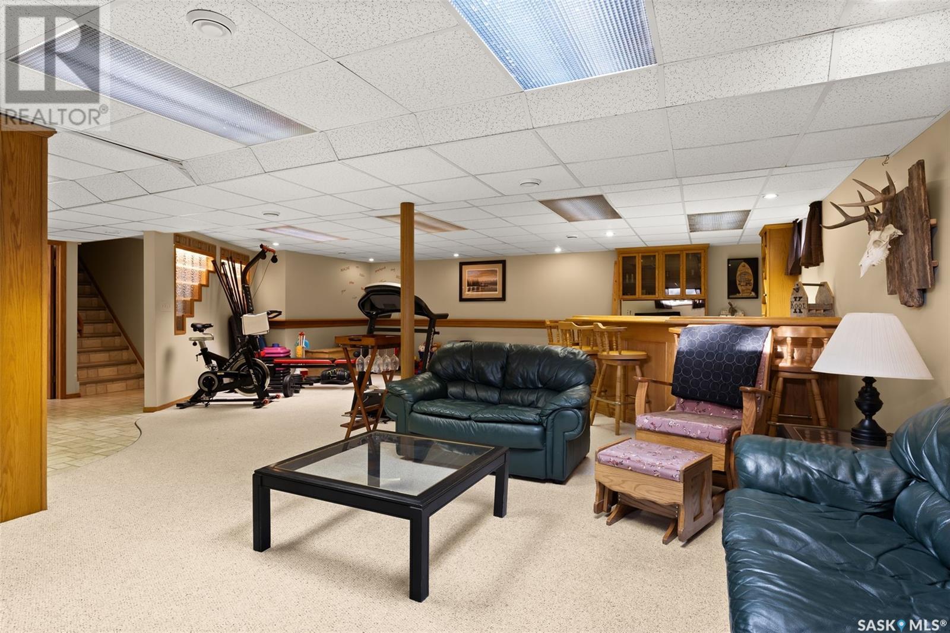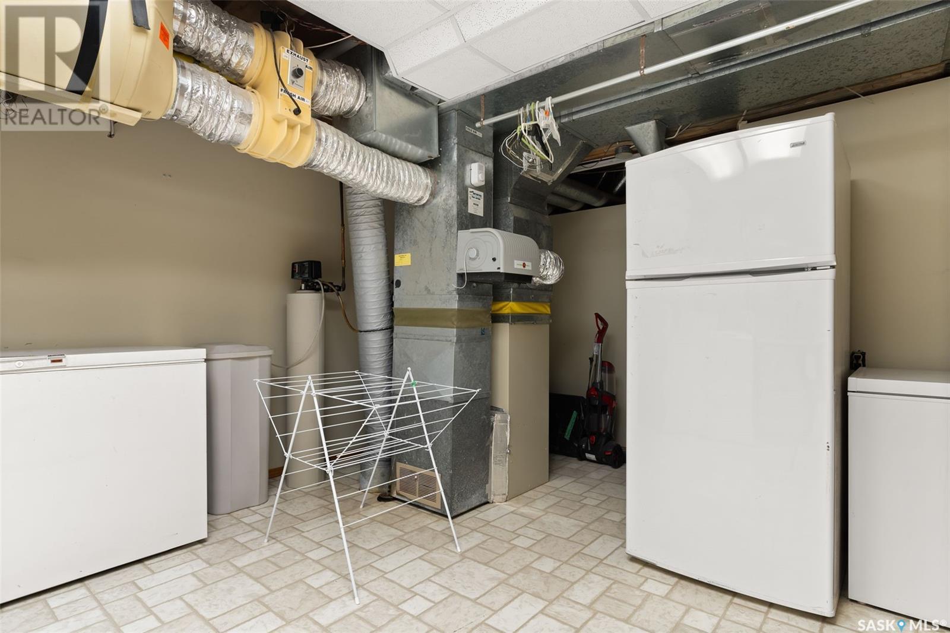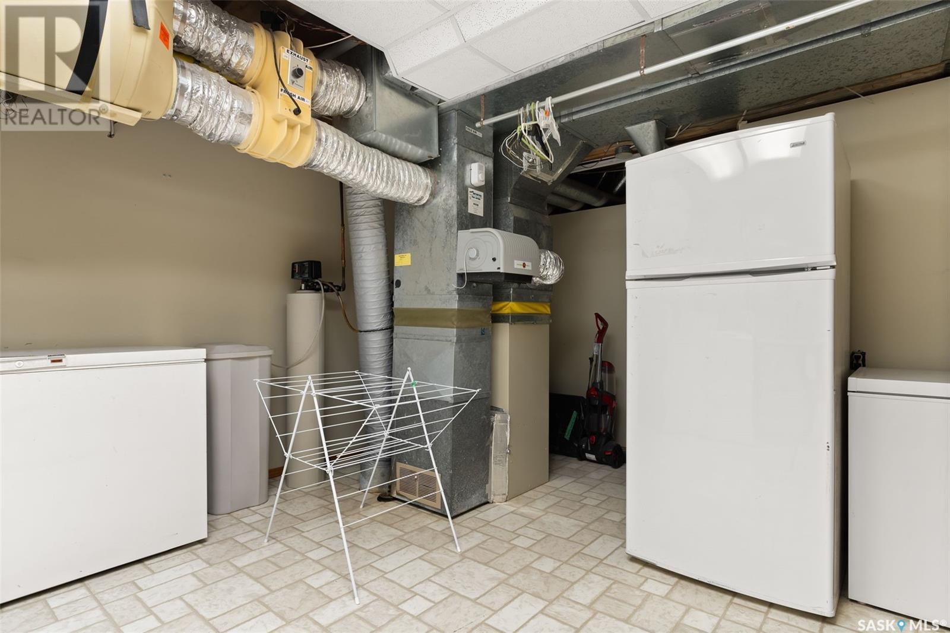3 Bedroom
3 Bathroom
1500 sqft
Bungalow
Fireplace
Central Air Conditioning, Air Exchanger
Forced Air
Acreage
Lawn, Underground Sprinkler, Garden Area
$524,900
Welcome the acreage life. Just 15 minutes from Regina's east end! Approximately 6 acres, this 1500 sq/ft bungalow is the perfect home to raise your family. Open spaces, quiet and peaceful. Well treed and manicured property, the home features a large bright kitchen with lots of cabinets, centre island, open to the formal dining room and patio doors to the large deck and south facing backyard. Spacious living room has a vaulted ceiling, great exposed beams, wood burning fireplace, and large picture window facing the front yard. 3 bedrooms on the main floor, with a 2 piece ensuite off of the primary bedroom. Fully developed basement redone in 2005 has a large rec-room, entertainment room with bar area. Tons of storage! Attached 26 x 24 garage is insulated and heated and direct entry to the breezeway connected to the house. Fully treed yard features a play structure for the kids, large garden space, additional parking and room to build any outbuildings. Shingles were replaced in 2019. Well water system and septic field. Call today! (id:51699)
Property Details
|
MLS® Number
|
SK004885 |
|
Property Type
|
Single Family |
|
Community Features
|
School Bus |
|
Features
|
Acreage, Treed, Double Width Or More Driveway |
|
Structure
|
Deck |
Building
|
Bathroom Total
|
3 |
|
Bedrooms Total
|
3 |
|
Appliances
|
Washer, Refrigerator, Satellite Dish, Dishwasher, Dryer, Microwave, Window Coverings, Garage Door Opener Remote(s), Storage Shed, Stove |
|
Architectural Style
|
Bungalow |
|
Basement Development
|
Finished |
|
Basement Type
|
Full (finished) |
|
Constructed Date
|
1982 |
|
Cooling Type
|
Central Air Conditioning, Air Exchanger |
|
Fireplace Fuel
|
Electric,gas,wood |
|
Fireplace Present
|
Yes |
|
Fireplace Type
|
Conventional,conventional,conventional |
|
Heating Fuel
|
Natural Gas |
|
Heating Type
|
Forced Air |
|
Stories Total
|
1 |
|
Size Interior
|
1500 Sqft |
|
Type
|
House |
Parking
|
Attached Garage
|
|
|
R V
|
|
|
Heated Garage
|
|
|
Parking Space(s)
|
6 |
Land
|
Acreage
|
Yes |
|
Landscape Features
|
Lawn, Underground Sprinkler, Garden Area |
|
Size Irregular
|
6.00 |
|
Size Total
|
6 Ac |
|
Size Total Text
|
6 Ac |
Rooms
| Level |
Type |
Length |
Width |
Dimensions |
|
Basement |
Other |
14 ft |
14 ft ,5 in |
14 ft x 14 ft ,5 in |
|
Basement |
Games Room |
14 ft |
23 ft ,5 in |
14 ft x 23 ft ,5 in |
|
Basement |
Laundry Room |
14 ft ,7 in |
15 ft |
14 ft ,7 in x 15 ft |
|
Basement |
Den |
12 ft |
9 ft ,9 in |
12 ft x 9 ft ,9 in |
|
Basement |
3pc Bathroom |
6 ft |
10 ft ,6 in |
6 ft x 10 ft ,6 in |
|
Basement |
Storage |
|
|
Measurements not available |
|
Main Level |
Living Room |
17 ft ,7 in |
15 ft |
17 ft ,7 in x 15 ft |
|
Main Level |
Kitchen |
9 ft ,7 in |
14 ft ,3 in |
9 ft ,7 in x 14 ft ,3 in |
|
Main Level |
Dining Room |
11 ft |
14 ft ,3 in |
11 ft x 14 ft ,3 in |
|
Main Level |
Bedroom |
12 ft |
9 ft |
12 ft x 9 ft |
|
Main Level |
Bedroom |
12 ft |
10 ft |
12 ft x 10 ft |
|
Main Level |
Bedroom |
14 ft ,3 in |
11 ft ,8 in |
14 ft ,3 in x 11 ft ,8 in |
|
Main Level |
2pc Bathroom |
|
|
Measurements not available |
|
Main Level |
4pc Bathroom |
8 ft ,6 in |
4 ft ,1 in |
8 ft ,6 in x 4 ft ,1 in |
https://www.realtor.ca/real-estate/28274900/36-kathrinthal-avenue-edenwold-rm-no-158












