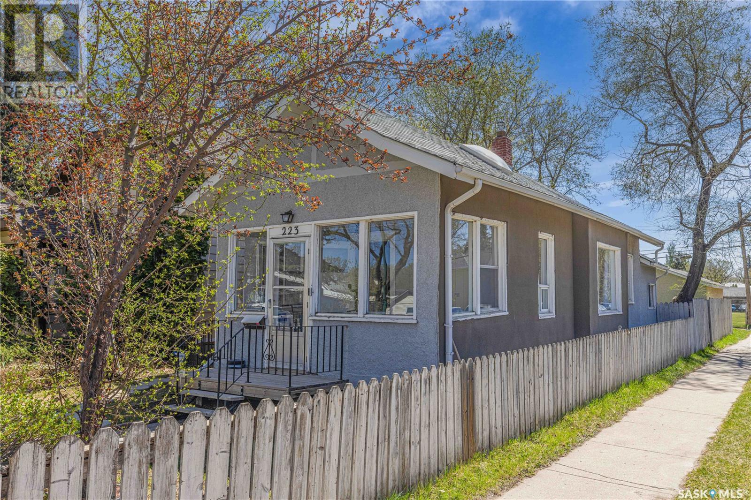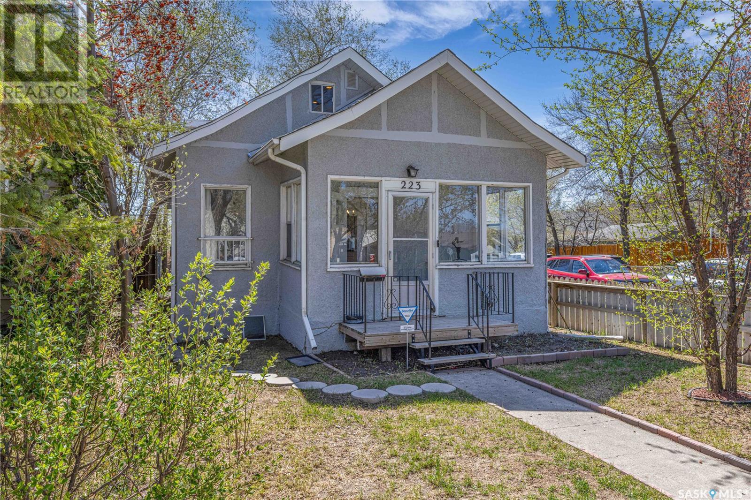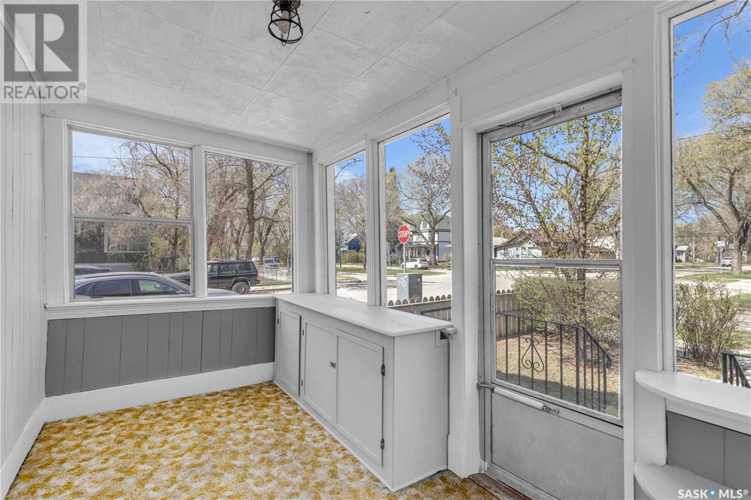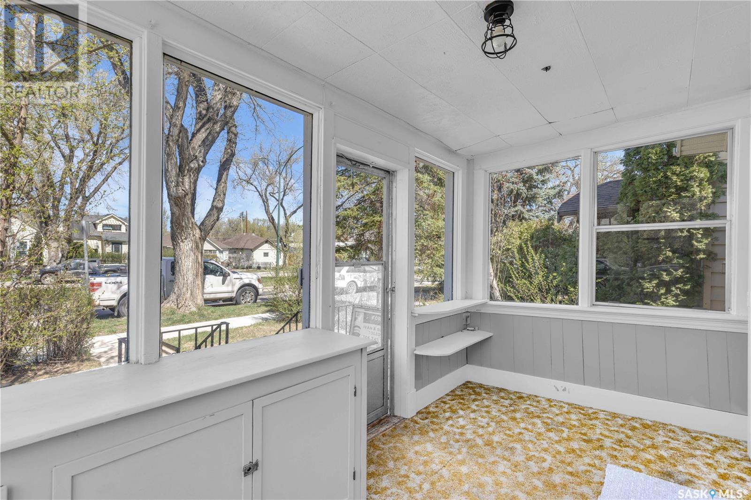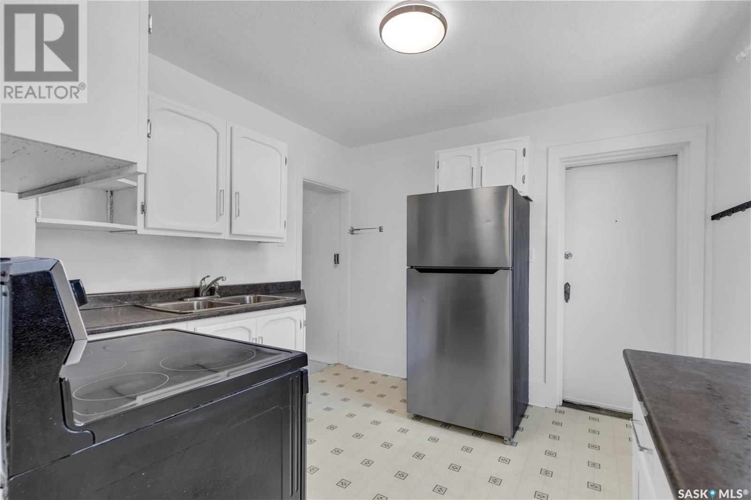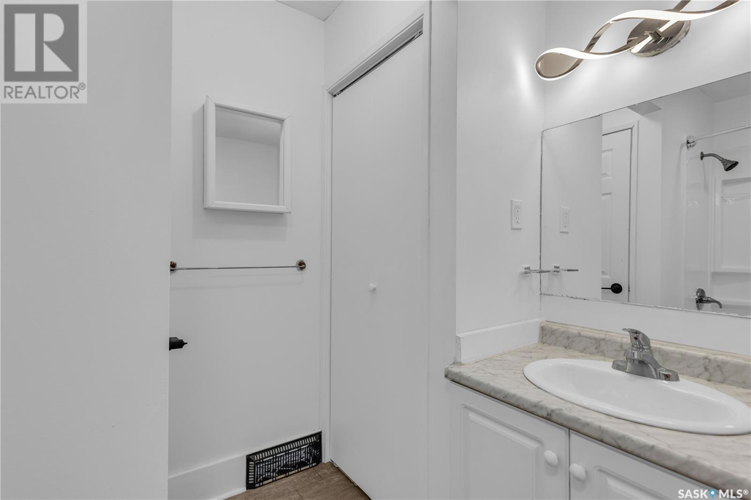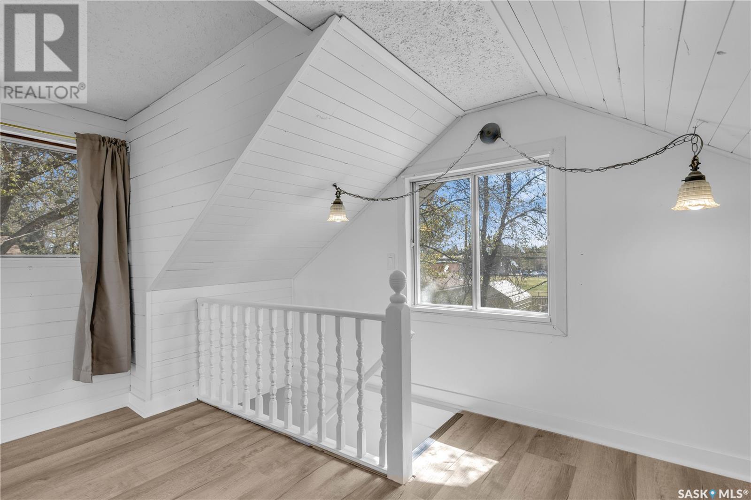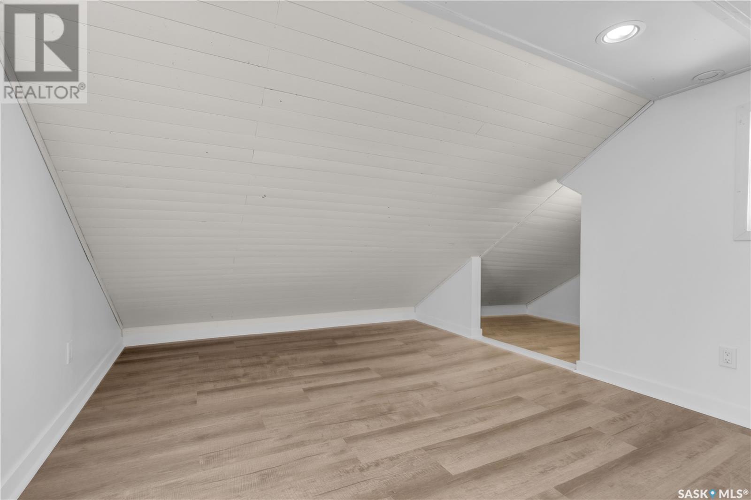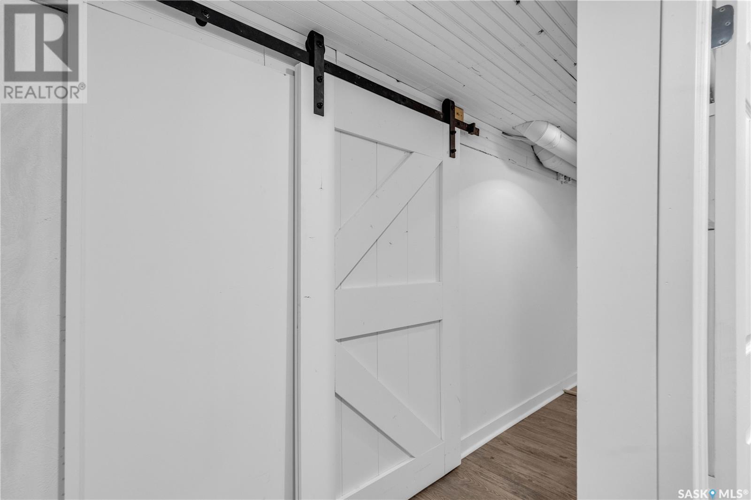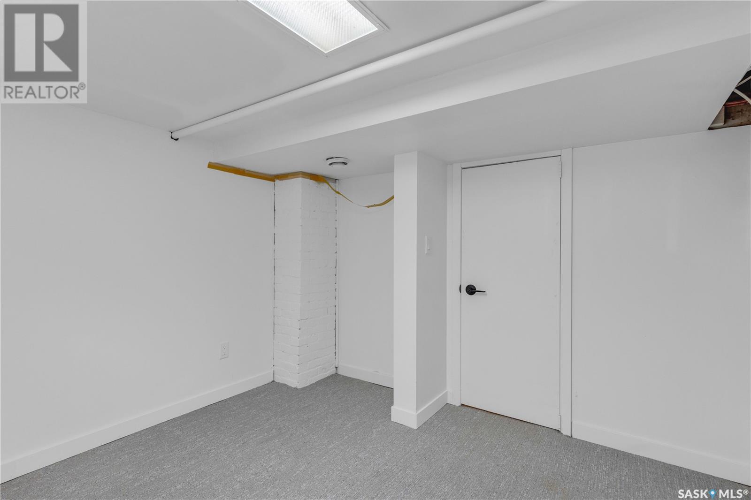4 Bedroom
2 Bathroom
940 sqft
Fireplace
Central Air Conditioning
Forced Air
Lawn, Underground Sprinkler, Garden Area
$269,900
Presentation of offers this Sunday May 11th @ 3p.m. Wow! Are you ready to own this Uniquely upgraded Urban Farmhouse Character home? Do you want to be in the heart of Caswell Hill? This one ticks all the boxes! Extensively renovated and ready for a new family! Where do we begin? Well, first is the outstanding location, in the very heart of Caswell Hill, just a block away from every popular Ashworth Holmes park, and backing a schoolyard. Inside, you'll find lovely newly restored Oak and Fir Hardwood floors finished in Blonde clearcoat. The oversize Living and Dining room space with Natural Gas fireplace offers plenty of sitting or Flex space with large windows that let in plenty of natural light. New paint throughout the home on walls, doors and trim. A lovely, functional kitchen awaits with Stainless steel appliances, refinished Enameled wood cabinets and new hardware, new double sink and new countertops!. Nice main bath with Acrylic soaker tub. The main floor bedroom leads to the best part of the house, and fully developed Master Bedroom Loft with gorgeous Built in Bed, Home office space, Natural Skylight and storage cubby wrapped in tongue and groove ceilings and new Vinyl Plank floors! The Lower level offers some of the best functional space for a home of this vintage, with 2 Bedrooms, New Vinyl Plank Flooring, a full Games Room, a 3 piece Bath and great Laundry space with white Front Loading Washer and Dryer. A new Custom made Barn Door separates the mechanical room which offers ample storage, and newer High E Furnace, and of course, new Central Air for those hot summer days! On the outside, you'll find one of the neatest rear yards which is virtually Zero Maintenance, with Artificial Turf, a raised Paving Stone patio, another covered patio off the rear porch, and a Natural Gas Hook up for Barbecue!. An oversized 14x24 wired garage provides ample off street parkin... As per the Seller’s direction, all offers will be presented on 2025-05-11 at 3:00 PM (id:51699)
Property Details
|
MLS® Number
|
SK004985 |
|
Property Type
|
Single Family |
|
Neigbourhood
|
Caswell Hill |
|
Features
|
Treed, Corner Site, Lane, Rectangular |
|
Structure
|
Deck, Patio(s) |
Building
|
Bathroom Total
|
2 |
|
Bedrooms Total
|
4 |
|
Appliances
|
Washer, Refrigerator, Dryer, Window Coverings, Stove |
|
Basement Development
|
Finished |
|
Basement Type
|
Full (finished) |
|
Constructed Date
|
1923 |
|
Cooling Type
|
Central Air Conditioning |
|
Fireplace Fuel
|
Gas |
|
Fireplace Present
|
Yes |
|
Fireplace Type
|
Conventional |
|
Heating Fuel
|
Natural Gas |
|
Heating Type
|
Forced Air |
|
Stories Total
|
2 |
|
Size Interior
|
940 Sqft |
|
Type
|
House |
Parking
|
Detached Garage
|
|
|
Parking Space(s)
|
1 |
Land
|
Acreage
|
No |
|
Fence Type
|
Fence |
|
Landscape Features
|
Lawn, Underground Sprinkler, Garden Area |
|
Size Frontage
|
25 Ft |
|
Size Irregular
|
3412.00 |
|
Size Total
|
3412 Sqft |
|
Size Total Text
|
3412 Sqft |
Rooms
| Level |
Type |
Length |
Width |
Dimensions |
|
Second Level |
Primary Bedroom |
|
|
14' x 10'0 |
|
Second Level |
Office |
|
|
20' x 11' |
|
Basement |
Games Room |
|
|
9'5'' x 8' |
|
Basement |
Bedroom |
|
|
9' x 7'6'' |
|
Basement |
Bedroom |
|
|
10'11'' x 7'1'' |
|
Basement |
3pc Bathroom |
|
|
5' x 5' |
|
Basement |
Laundry Room |
|
|
8'10'' x 7'11'' |
|
Basement |
Other |
|
|
6' x 6' |
|
Main Level |
Enclosed Porch |
|
|
14' x 6' |
|
Main Level |
Living Room |
|
|
9'3'' x 18'7'' |
|
Main Level |
Dining Room |
|
|
10'5'' x 9'8'' |
|
Main Level |
Kitchen |
|
|
9'8'' x 9'4'' |
|
Main Level |
4pc Bathroom |
|
|
9' x 6' |
|
Main Level |
Bedroom |
|
|
8'7'' x 8'5'' |
|
Main Level |
Enclosed Porch |
|
|
7'6'' x 4'6'' |
https://www.realtor.ca/real-estate/28274764/223-31st-street-w-saskatoon-caswell-hill


