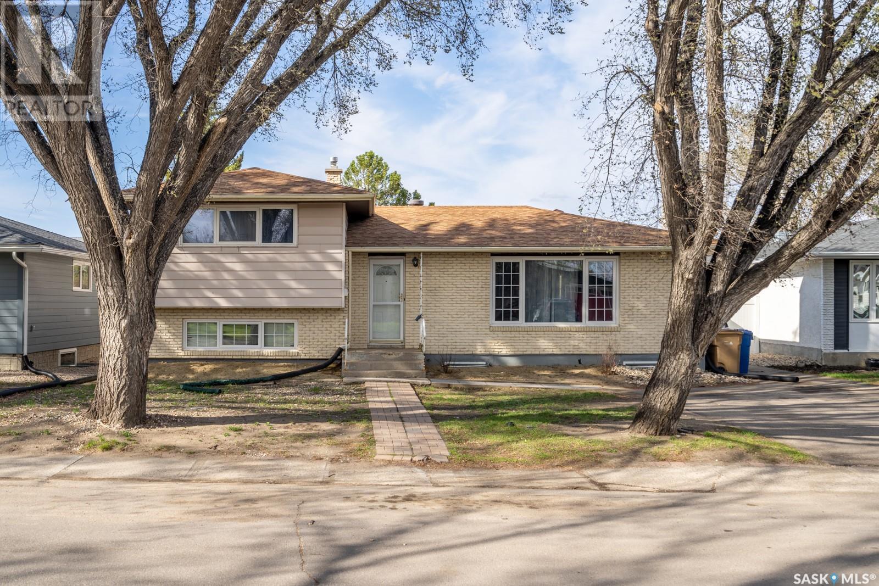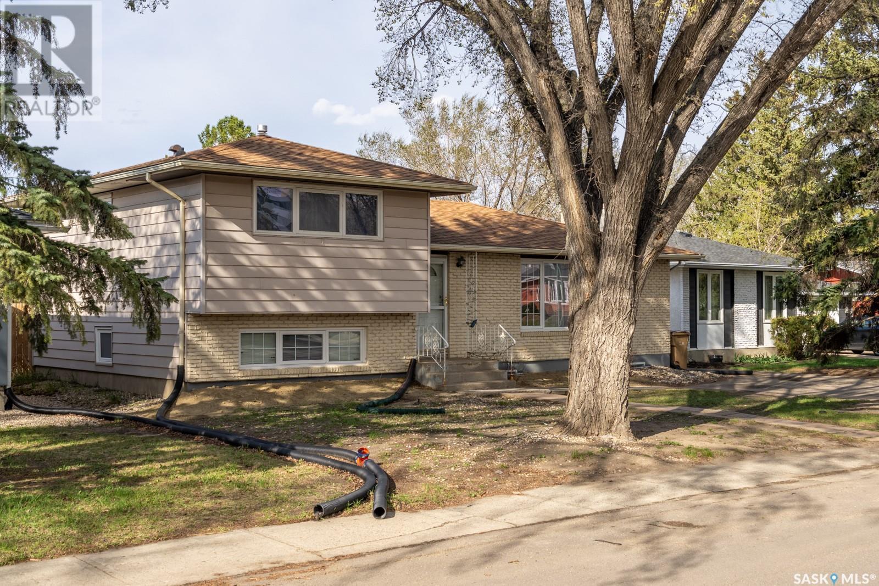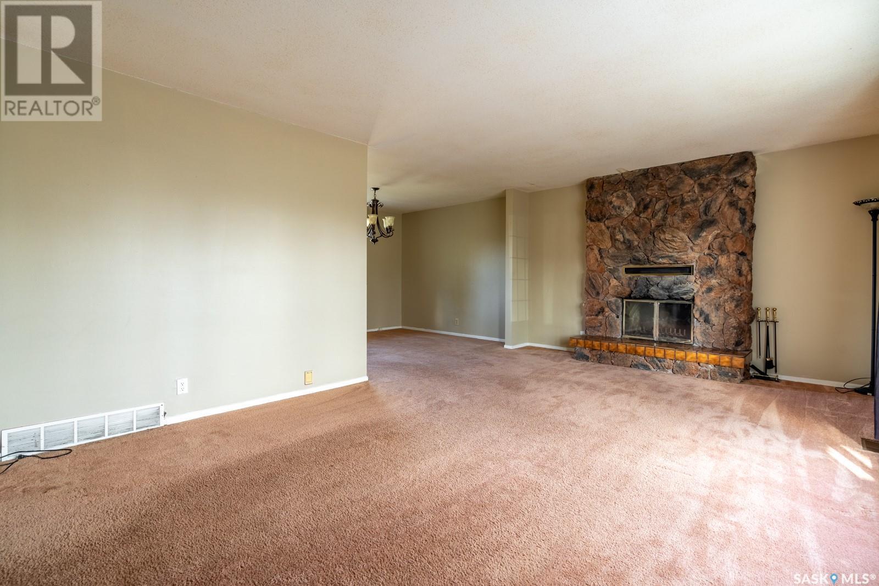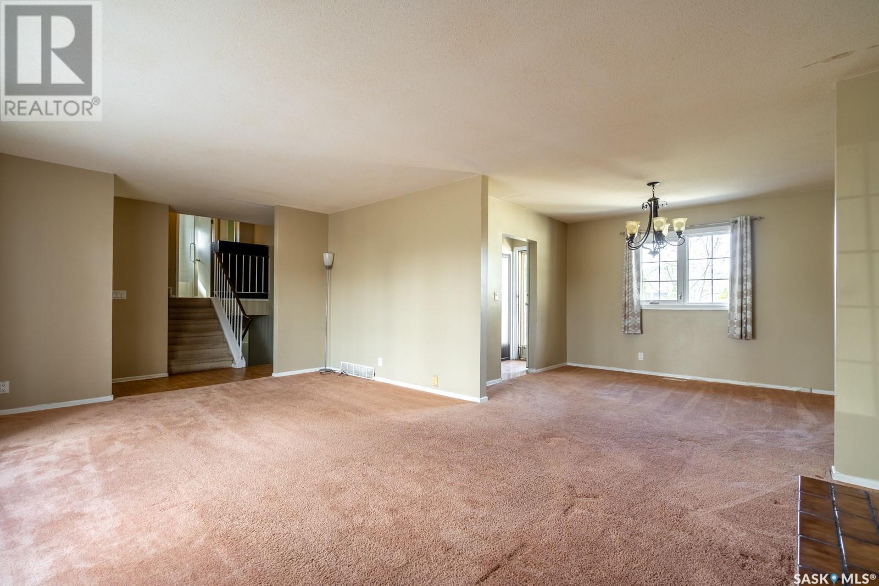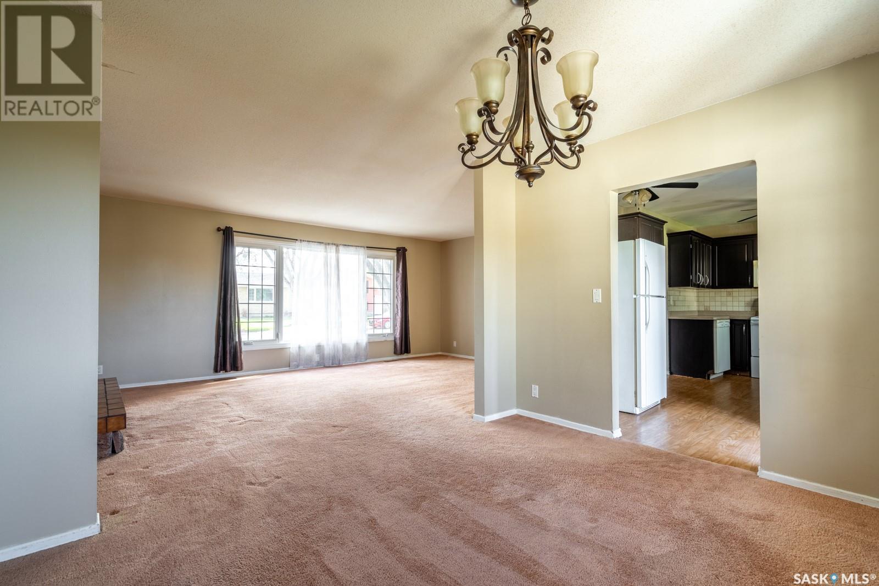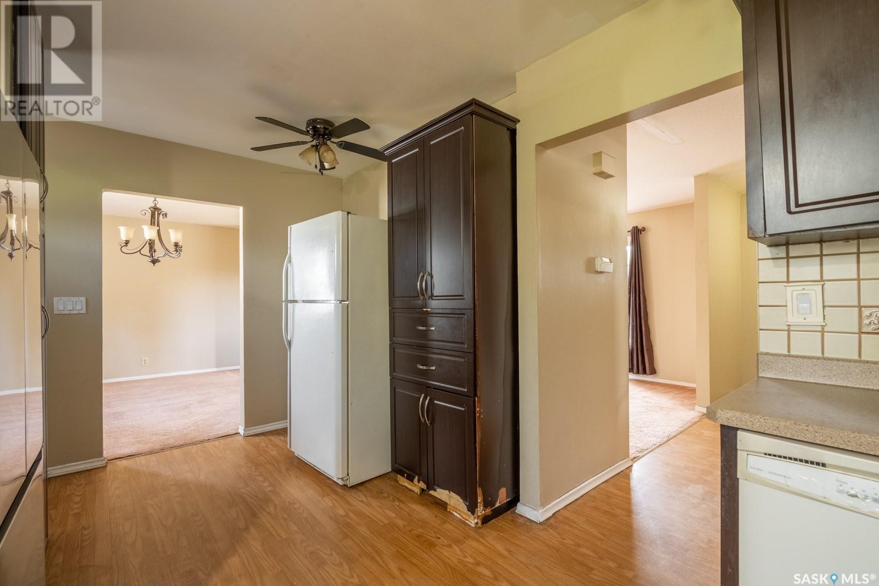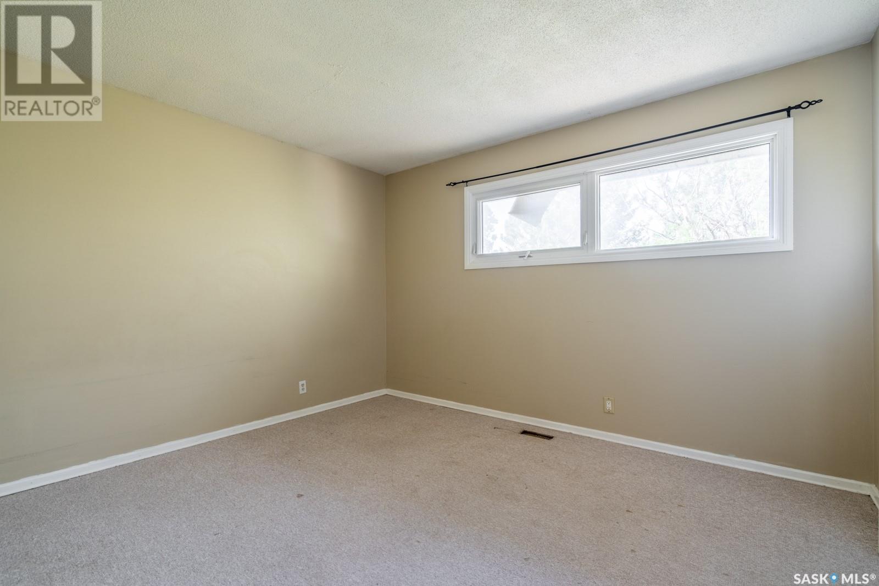4 Bedroom
2 Bathroom
1552 sqft
Fireplace
Central Air Conditioning
Forced Air
Lawn, Garden Area
$329,000
-- 4 level split single house , -- located on a quite cres in Albert park! -- Close to parks, schools, and shopping. Upon entry the spacious living room has a wood burning fireplace, large windows give lots of nature light, a good sized formal dining room which leads through to the kitchen area, updated espresso coloured cabinets with tile back splash, the sink over looks the fenced backyard with a large deck, shed and garden area, two fridge are also included. The up floor has 2bedrooms and a 4pc bathroom, the lower level has another 2bedrooms with larger windows, plus 4pc bath. The basement appears solid and has a rec room and a spacious storage room. This home can be your first home or one of your revenue property! (id:51699)
Property Details
|
MLS® Number
|
SK004796 |
|
Property Type
|
Single Family |
|
Neigbourhood
|
Albert Park |
|
Features
|
Treed, Irregular Lot Size, Double Width Or More Driveway, Sump Pump |
Building
|
Bathroom Total
|
2 |
|
Bedrooms Total
|
4 |
|
Appliances
|
Washer, Refrigerator, Dishwasher, Dryer, Hood Fan, Stove |
|
Basement Development
|
Finished |
|
Basement Type
|
Full (finished) |
|
Constructed Date
|
1967 |
|
Construction Style Split Level
|
Split Level |
|
Cooling Type
|
Central Air Conditioning |
|
Fireplace Fuel
|
Wood |
|
Fireplace Present
|
Yes |
|
Fireplace Type
|
Conventional |
|
Heating Fuel
|
Natural Gas |
|
Heating Type
|
Forced Air |
|
Size Interior
|
1552 Sqft |
|
Type
|
House |
Parking
|
Parking Pad
|
|
|
None
|
|
|
Parking Space(s)
|
2 |
Land
|
Acreage
|
No |
|
Fence Type
|
Fence |
|
Landscape Features
|
Lawn, Garden Area |
|
Size Irregular
|
6533.00 |
|
Size Total
|
6533 Sqft |
|
Size Total Text
|
6533 Sqft |
Rooms
| Level |
Type |
Length |
Width |
Dimensions |
|
Second Level |
Bedroom |
12 ft ,4 in |
11 ft |
12 ft ,4 in x 11 ft |
|
Second Level |
Bedroom |
11 ft ,8 in |
10 ft |
11 ft ,8 in x 10 ft |
|
Second Level |
4pc Bathroom |
|
|
Measurements not available |
|
Third Level |
Bedroom |
12 ft ,1 in |
8 ft ,5 in |
12 ft ,1 in x 8 ft ,5 in |
|
Third Level |
Bedroom |
12 ft ,1 in |
8 ft ,8 in |
12 ft ,1 in x 8 ft ,8 in |
|
Third Level |
4pc Bathroom |
|
|
Measurements not available |
|
Basement |
Other |
17 ft |
12 ft ,6 in |
17 ft x 12 ft ,6 in |
|
Basement |
Storage |
16 ft ,8 in |
8 ft ,2 in |
16 ft ,8 in x 8 ft ,2 in |
|
Basement |
Laundry Room |
|
|
Measurements not available |
|
Main Level |
Living Room |
12 ft ,5 in |
20 ft |
12 ft ,5 in x 20 ft |
|
Main Level |
Dining Room |
11 ft ,7 in |
9 ft ,7 in |
11 ft ,7 in x 9 ft ,7 in |
|
Main Level |
Kitchen |
|
|
Measurements not available |
https://www.realtor.ca/real-estate/28274345/30-wheaton-crescent-regina-albert-park

