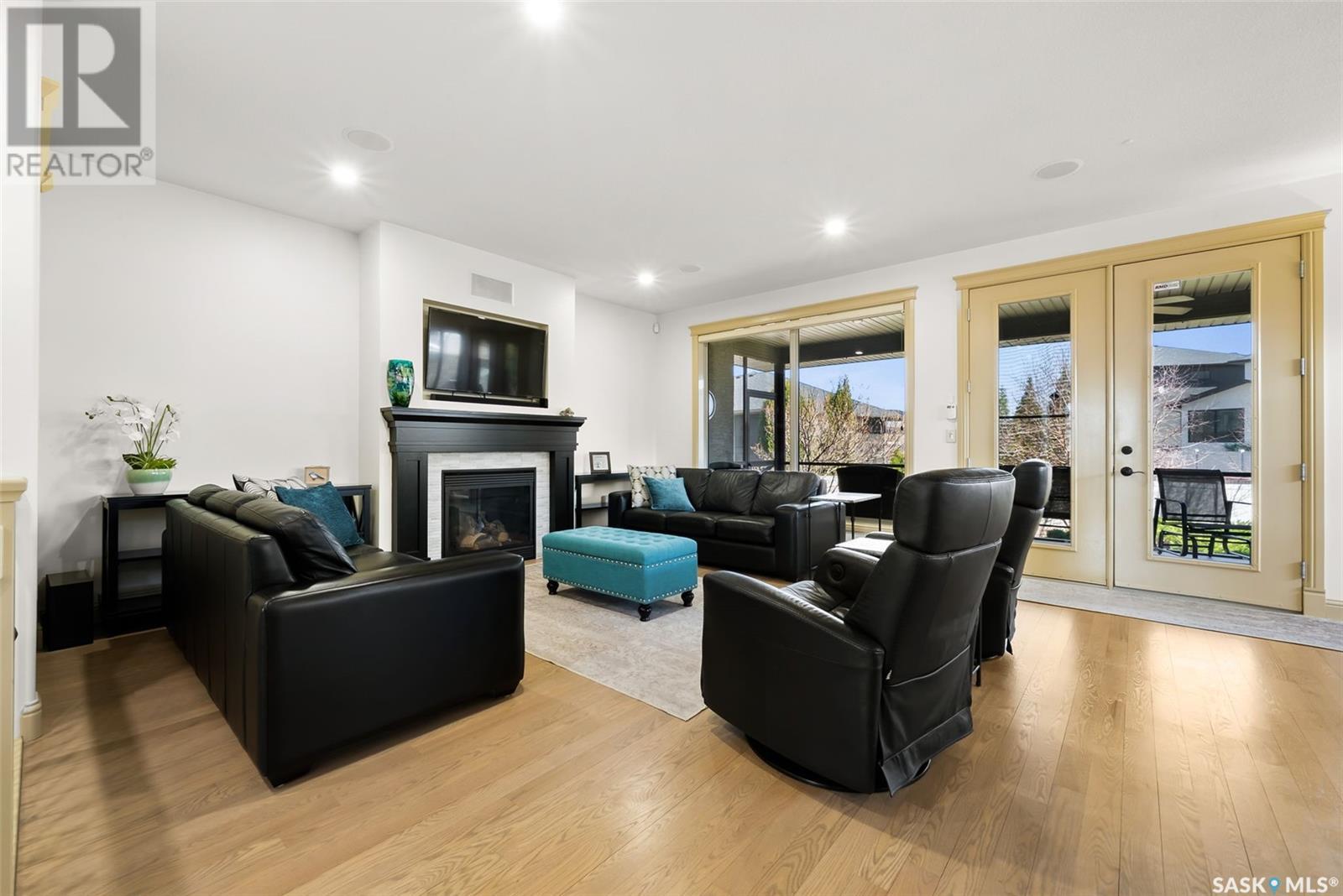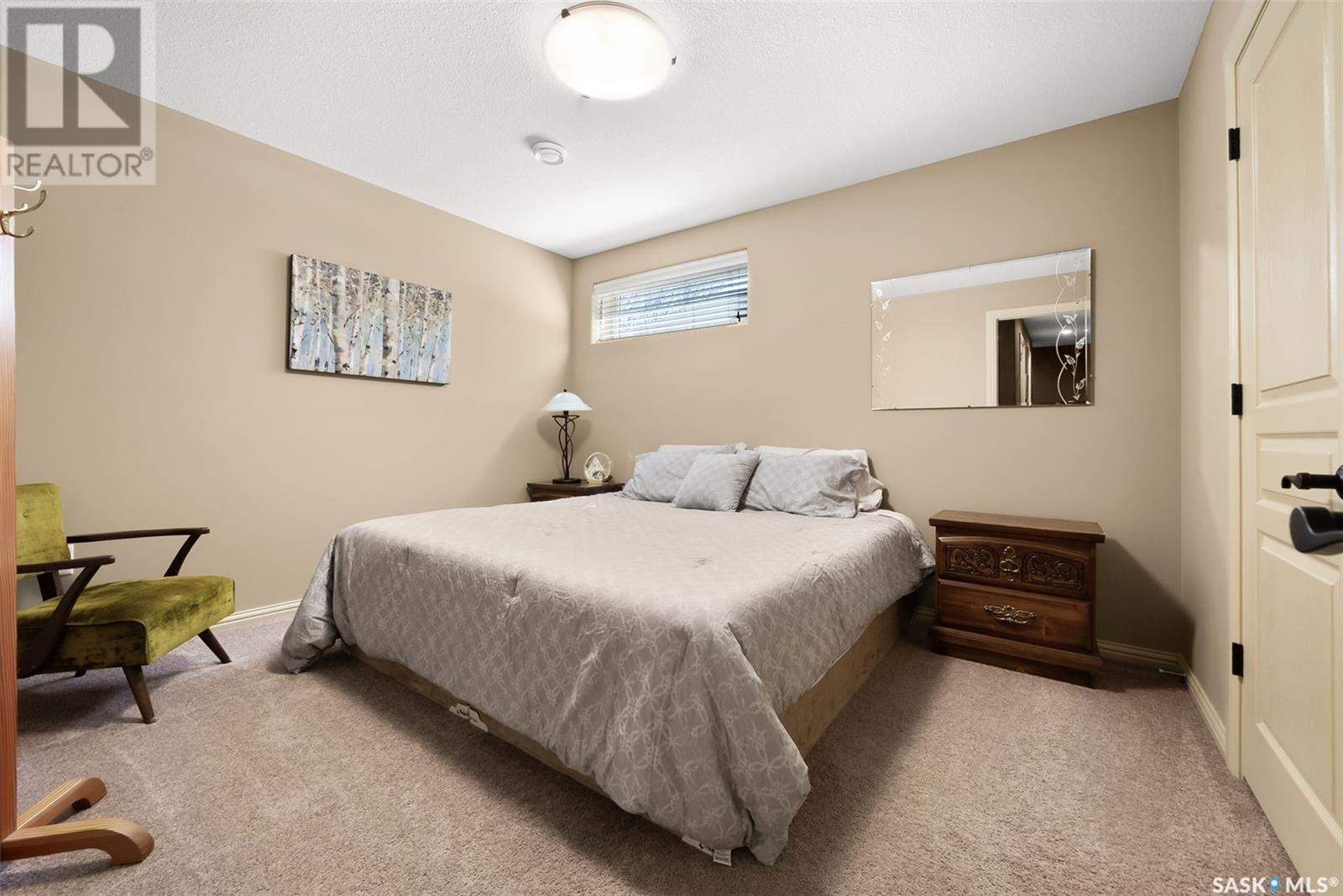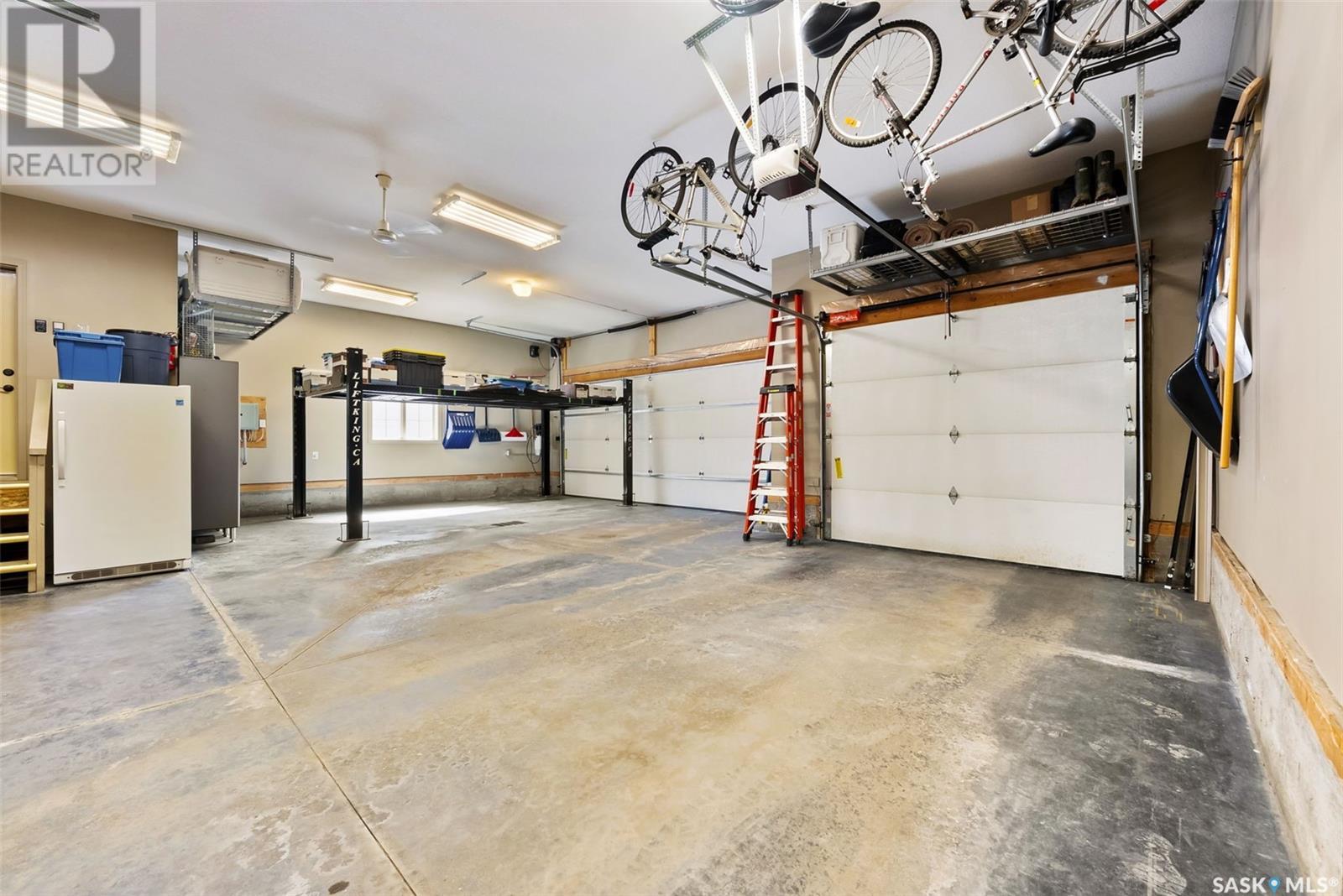4 Bedroom
3 Bathroom
1970 sqft
Bungalow
Fireplace
Central Air Conditioning
Forced Air, In Floor Heating
Lawn, Underground Sprinkler
$1,050,000
Welcome to this Wascana View executive bungalow built by the renowned Munro Homes and honoured with the RRHBA Best Custom Home Award in 2008. From the moment you arrive, it’s clear: this is no ordinary residence. Meticulously constructed on engineered piles,from the foundation up,every detail reflects the highest standard of craftsmanship with an R2000 Certification to speak to its efficiency.This 1970 sq ft custom-built home boasts undeniable curb appeal, with its distinctive cottage-style roofline,textured acrylic stucco,and hand-laid Eldorado stone accents.Step into the foyer and be greeted with 9’ ceilings,elegant sightlines,and refined finishes.A stylish locker room entry from the triple garage provides practical daily storage, while the home office at the front of the house upgraded with coffered ceilings, built in cabinets and desk.Wide-plank Mirage hardwood floors lead you into the open-concept living with a chef’s kitchen.The kitchen features Rick’s Custom antiqued cabinetry,granite countertops,tiled backsplash, and central island.Step outside through garden doors onto a 30’ x 10’ covered Duradek deck, complete with custom metal-clad screened walls-offering a beautiful extension of your living space.Retreat to the lavish primary suite, showcasing the home’s finest details including a gas fireplace,wainscoting,coffered ceilings,his-and-hers walk-in closets, while the ensuite bath features dual vanities, an oversized corner soaker tub and a custom tiled walk-in shower.Downstairs, the fully finished basement offers an expansive games and recreation area that accommodates a pool table with a bar.A custom media wall with integrated cabinetry surrounds the home theatre space.Two large bedrooms with walk-in closets, custom shelving, and one with a built-in desk. And with in-floor radiant heating throughout,you’ll enjoy year-round comfort. The triple/heated garage in... As per the Seller’s direction, all offers will be presented on 2025-05-12 at 6:00 PM (id:51699)
Property Details
|
MLS® Number
|
SK004905 |
|
Property Type
|
Single Family |
|
Neigbourhood
|
Wascana View |
|
Features
|
Treed, Irregular Lot Size |
|
Structure
|
Deck, Patio(s) |
Building
|
Bathroom Total
|
3 |
|
Bedrooms Total
|
4 |
|
Appliances
|
Washer, Refrigerator, Dishwasher, Dryer, Microwave, Alarm System, Garburator, Window Coverings, Garage Door Opener Remote(s), Storage Shed, Stove |
|
Architectural Style
|
Bungalow |
|
Basement Development
|
Finished |
|
Basement Type
|
Full (finished) |
|
Constructed Date
|
2008 |
|
Cooling Type
|
Central Air Conditioning |
|
Fire Protection
|
Alarm System |
|
Fireplace Fuel
|
Gas |
|
Fireplace Present
|
Yes |
|
Fireplace Type
|
Conventional |
|
Heating Fuel
|
Natural Gas |
|
Heating Type
|
Forced Air, In Floor Heating |
|
Stories Total
|
1 |
|
Size Interior
|
1970 Sqft |
|
Type
|
House |
Parking
|
Attached Garage
|
|
|
R V
|
|
|
Heated Garage
|
|
|
Parking Space(s)
|
8 |
Land
|
Acreage
|
No |
|
Fence Type
|
Fence |
|
Landscape Features
|
Lawn, Underground Sprinkler |
|
Size Irregular
|
10744.00 |
|
Size Total
|
10744 Sqft |
|
Size Total Text
|
10744 Sqft |
Rooms
| Level |
Type |
Length |
Width |
Dimensions |
|
Basement |
Bedroom |
12 ft |
10 ft ,8 in |
12 ft x 10 ft ,8 in |
|
Basement |
Bedroom |
12 ft |
10 ft ,8 in |
12 ft x 10 ft ,8 in |
|
Basement |
4pc Bathroom |
|
|
- x - |
|
Basement |
Other |
21 ft ,4 in |
13 ft ,2 in |
21 ft ,4 in x 13 ft ,2 in |
|
Basement |
Games Room |
16 ft ,4 in |
19 ft ,6 in |
16 ft ,4 in x 19 ft ,6 in |
|
Basement |
Storage |
|
|
- x - |
|
Basement |
Other |
15 ft ,10 in |
11 ft |
15 ft ,10 in x 11 ft |
|
Main Level |
Living Room |
17 ft |
15 ft ,10 in |
17 ft x 15 ft ,10 in |
|
Main Level |
Kitchen |
13 ft ,4 in |
13 ft ,6 in |
13 ft ,4 in x 13 ft ,6 in |
|
Main Level |
Dining Room |
11 ft |
13 ft ,6 in |
11 ft x 13 ft ,6 in |
|
Main Level |
Den |
11 ft |
13 ft ,6 in |
11 ft x 13 ft ,6 in |
|
Main Level |
Bedroom |
11 ft |
11 ft ,4 in |
11 ft x 11 ft ,4 in |
|
Main Level |
Primary Bedroom |
15 ft |
15 ft |
15 ft x 15 ft |
|
Main Level |
5pc Bathroom |
|
|
- x - |
|
Main Level |
4pc Bathroom |
|
|
- x - |
|
Main Level |
Other |
|
|
- x - |
|
Main Level |
Laundry Room |
|
|
- x - |
https://www.realtor.ca/real-estate/28273662/8035-wascana-gardens-crescent-regina-wascana-view




















































