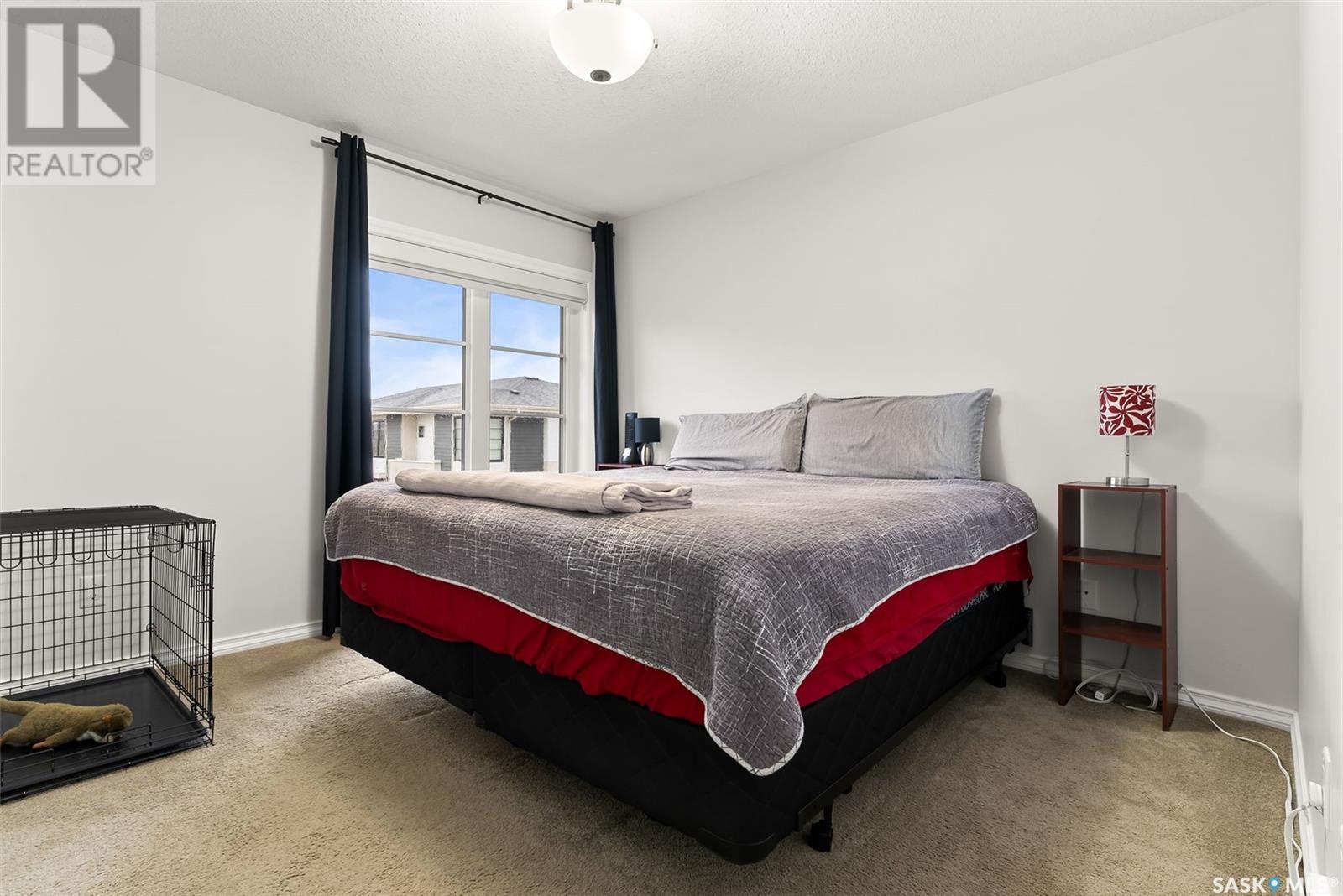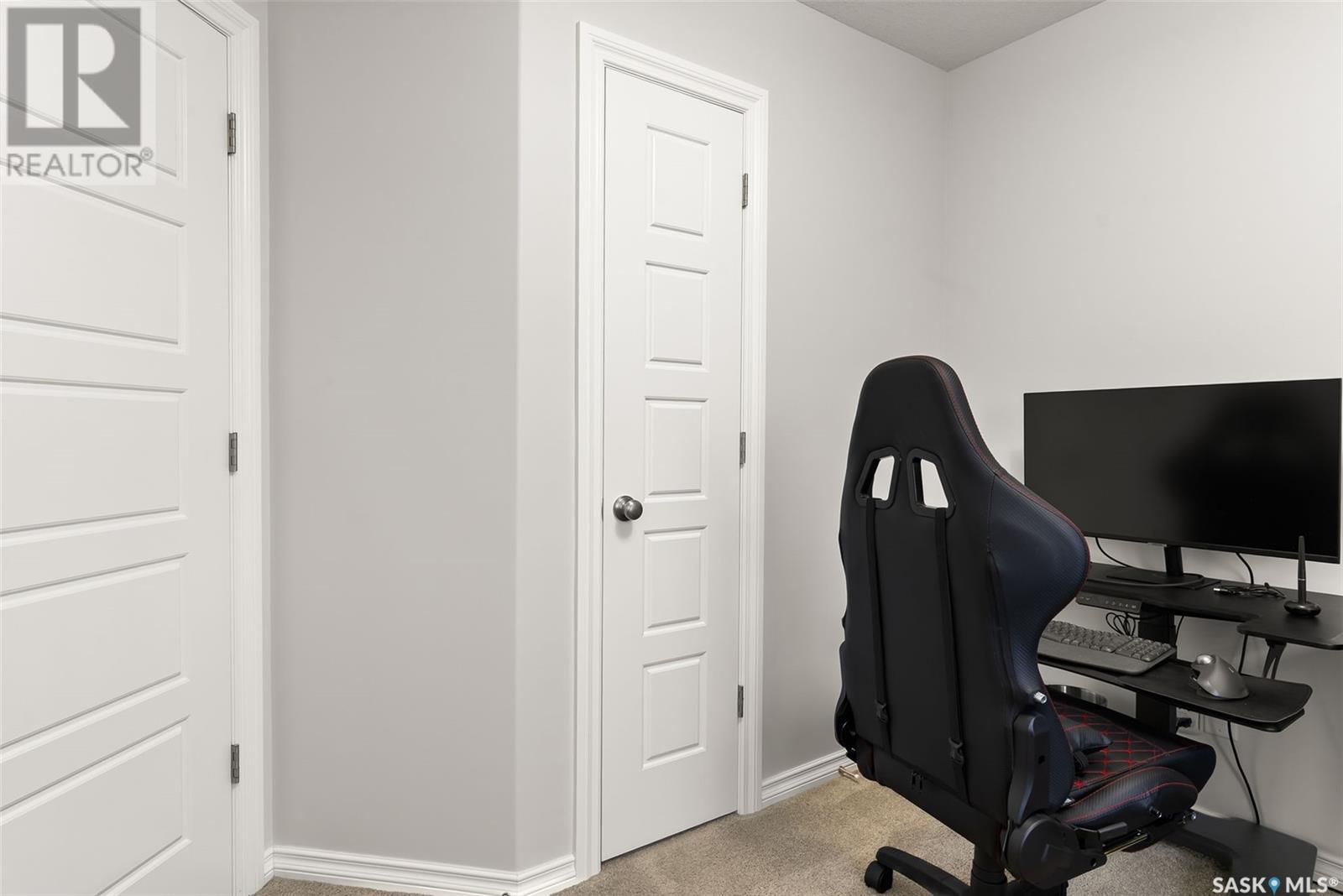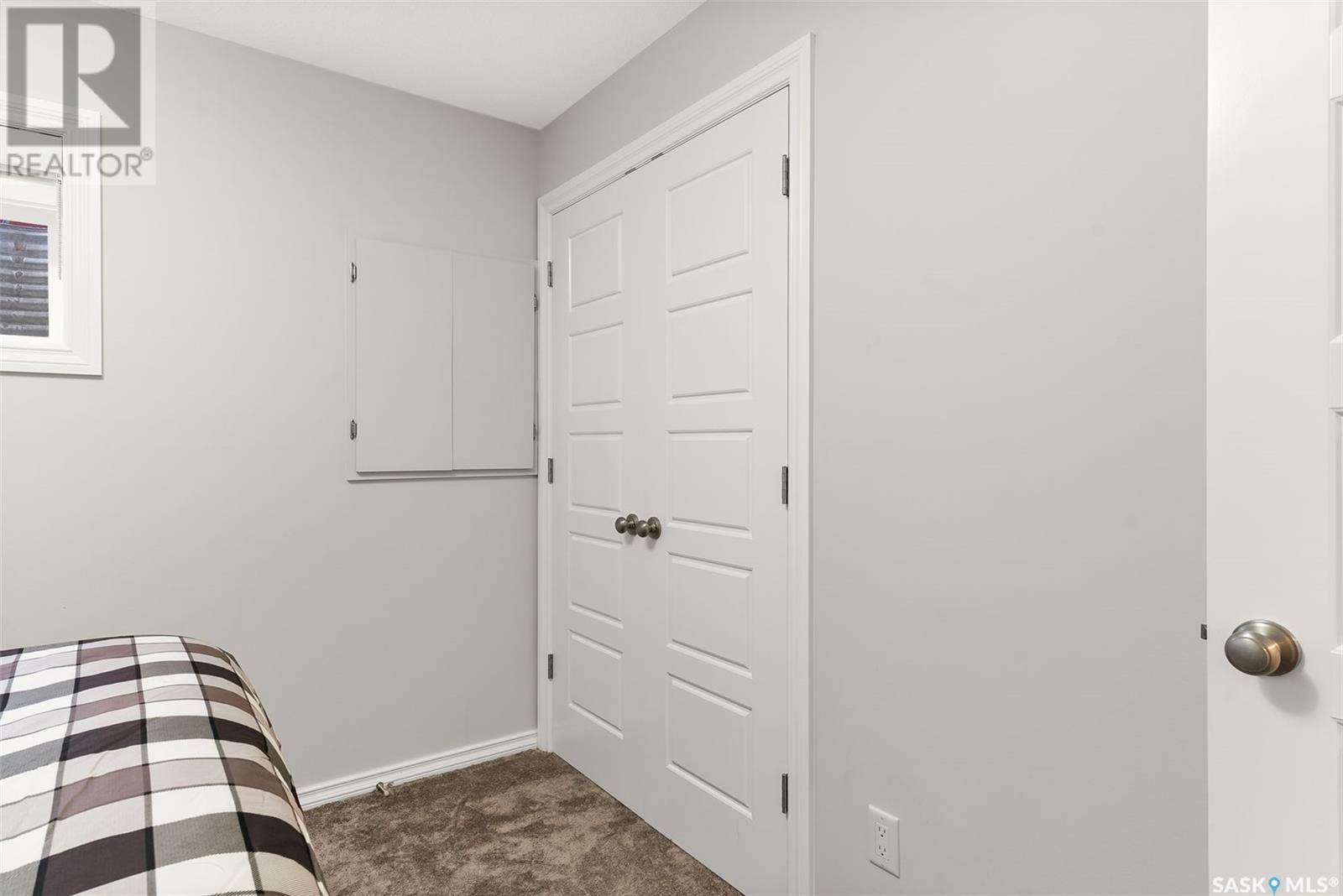117 3229 Elgaard Drive Regina, Saskatchewan S4X 0L2
$324,900Maintenance,
$305.79 Monthly
Maintenance,
$305.79 MonthlyWelcome to 117-3229 Elgaard. This stunning condo is located in the highly sought-after north-end community of Hawkstone. Close to all the amenities. This wonderful three-bedroom home is ready for you to move in. Designed with entertaining in mind, the open-concept main floor features a stylish kitchen complete with rich dark cabinetry, a large sit-up island, granite countertops, stainless steel appliances, and a sleek tiled backsplash. Upstairs, you’ll find 3 generously sized bedrooms, and a full bathroom. The spacious primary bedroom includes a walk-in closet for all your storage needs. In the completely finished basement you will find the laundry area, and a fully finished section that includes a large recreation room, an additional full bathroom, and a bedroom. Outside, enjoy your own private, south-facing backyard, complete with a concrete patio and lawn. Plus, two convenient surface parking stalls are located right out front.... As per the Seller’s direction, all offers will be presented on 2025-05-10 at 3:00 PM (id:51699)
Open House
This property has open houses!
1:00 pm
Ends at:3:00 pm
Don't miss my public open house this Saturday from 1 to 3. Hope to see you there!
Property Details
| MLS® Number | SK004874 |
| Property Type | Single Family |
| Neigbourhood | Hawkstone |
| Community Features | Pets Allowed With Restrictions |
| Features | Paved Driveway, Sump Pump |
Building
| Bathroom Total | 2 |
| Bedrooms Total | 3 |
| Appliances | Washer, Refrigerator, Dishwasher, Dryer, Microwave, Alarm System, Oven - Built-in, Window Coverings, Hood Fan, Stove |
| Architectural Style | 2 Level |
| Basement Type | Full |
| Constructed Date | 2013 |
| Cooling Type | Central Air Conditioning, Air Exchanger |
| Fire Protection | Alarm System |
| Heating Fuel | Natural Gas |
| Heating Type | Forced Air |
| Stories Total | 2 |
| Size Interior | 1088 Sqft |
| Type | Row / Townhouse |
Parking
| Surfaced | 2 |
| Other | |
| Parking Space(s) | 2 |
Land
| Acreage | No |
Rooms
| Level | Type | Length | Width | Dimensions |
|---|---|---|---|---|
| Second Level | Bedroom | 10 ft ,4 in | 11 ft ,2 in | 10 ft ,4 in x 11 ft ,2 in |
| Second Level | Bedroom | 9 ft ,5 in | 8 ft ,5 in | 9 ft ,5 in x 8 ft ,5 in |
| Second Level | Bedroom | 9 ft ,7 in | 9 ft ,4 in | 9 ft ,7 in x 9 ft ,4 in |
| Second Level | 4pc Bathroom | 5 ft | 8 ft ,3 in | 5 ft x 8 ft ,3 in |
| Basement | Other | 10 ft ,4 in | 12 ft ,4 in | 10 ft ,4 in x 12 ft ,4 in |
| Basement | 3pc Bathroom | 5 ft ,8 in | 7 ft ,9 in | 5 ft ,8 in x 7 ft ,9 in |
| Basement | Den | 9 ft ,9 in | 10 ft ,5 in | 9 ft ,9 in x 10 ft ,5 in |
| Main Level | Dining Nook | 9 ft ,6 in | 8 ft | 9 ft ,6 in x 8 ft |
| Main Level | Kitchen | 8 ft ,7 in | 12 ft ,4 in | 8 ft ,7 in x 12 ft ,4 in |
| Main Level | Other | 11 ft | 12 ft ,3 in | 11 ft x 12 ft ,3 in |
https://www.realtor.ca/real-estate/28272688/117-3229-elgaard-drive-regina-hawkstone
Interested?
Contact us for more information


































