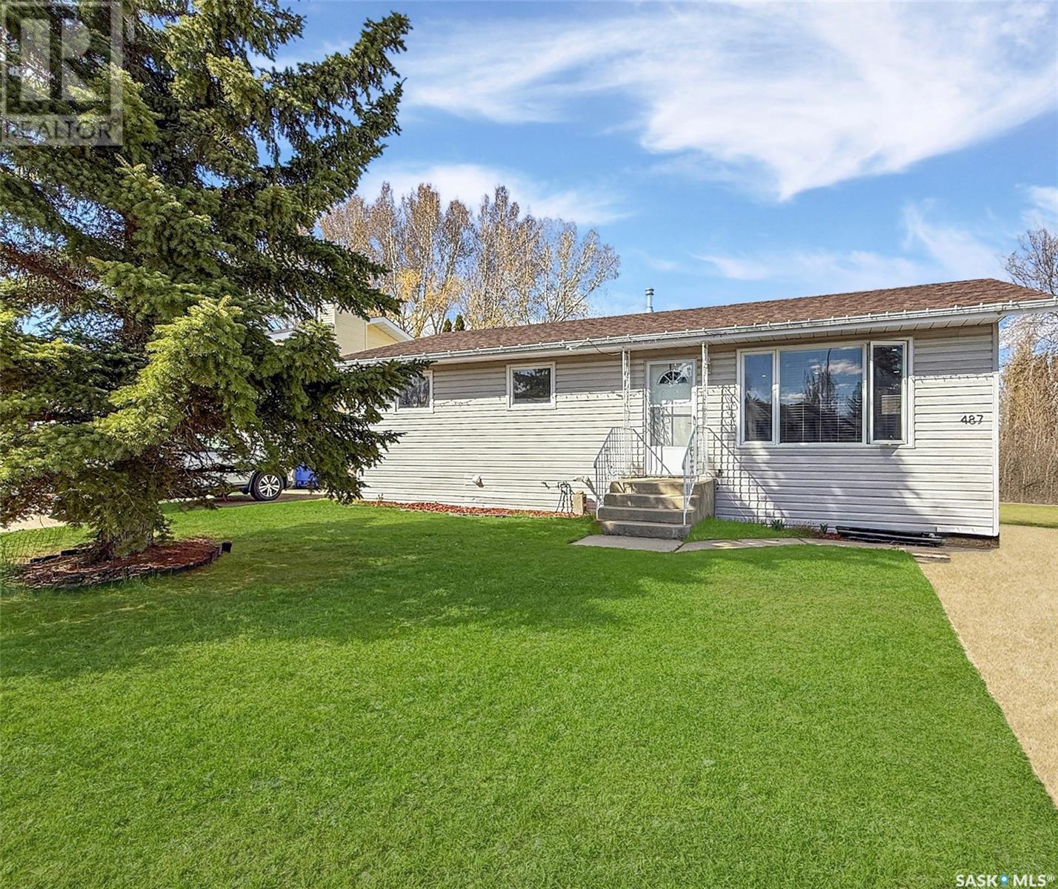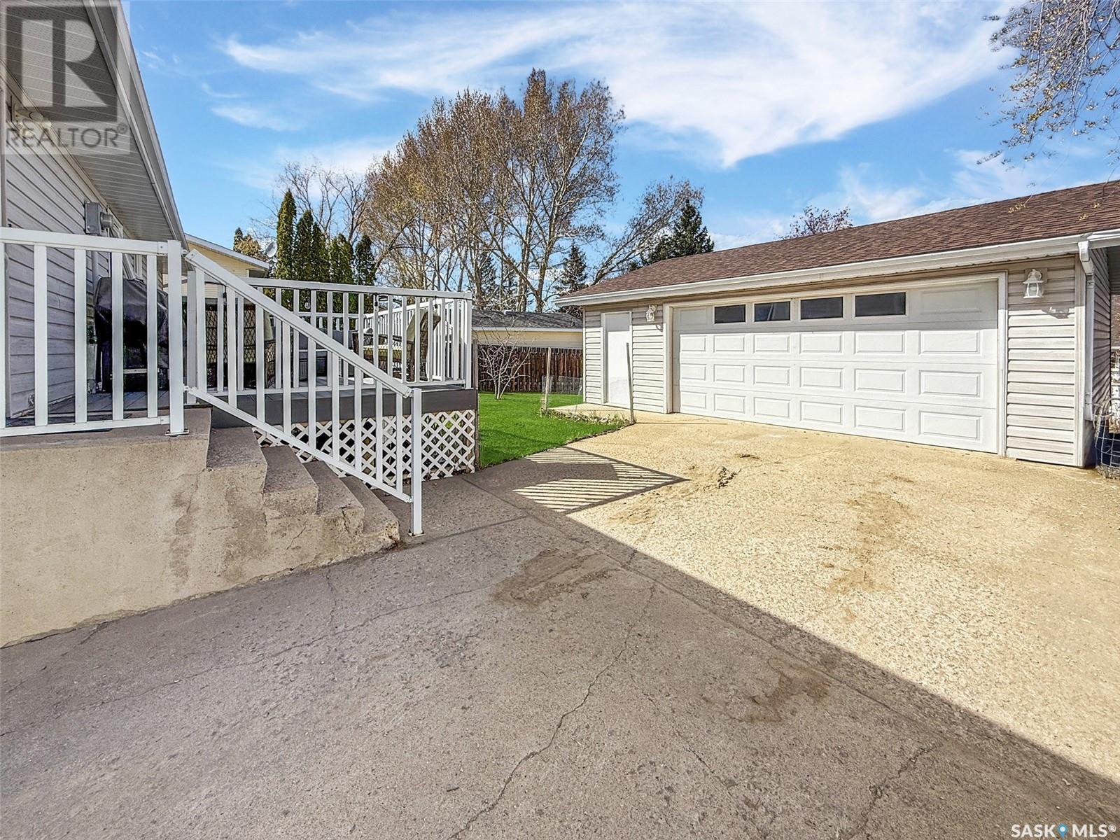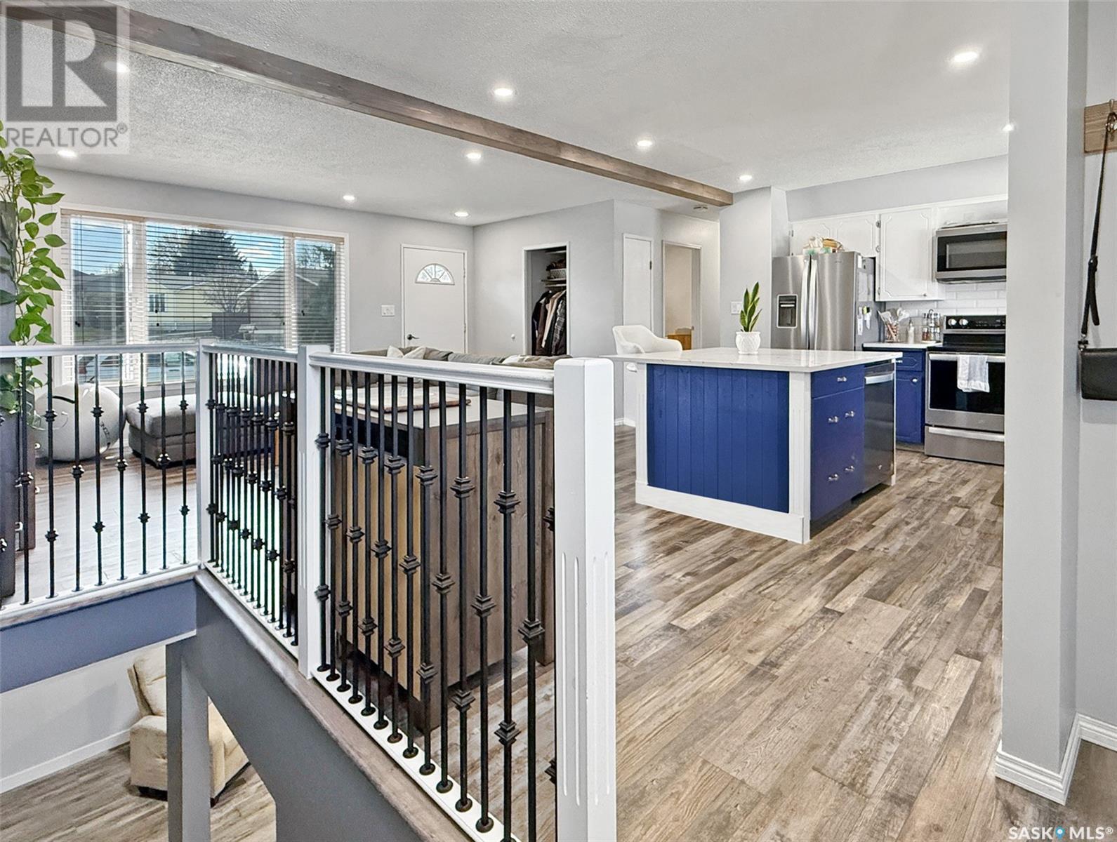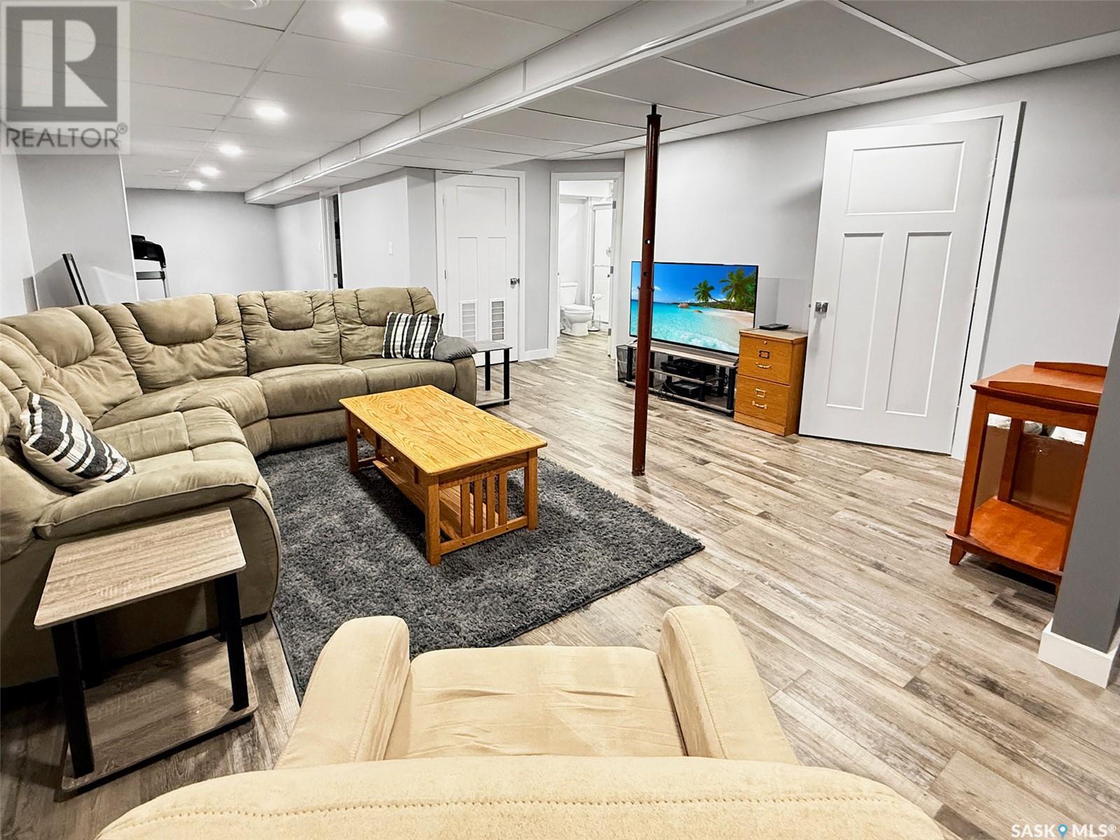4 Bedroom
3 Bathroom
995 sqft
Bungalow
Central Air Conditioning
Forced Air
Lawn, Underground Sprinkler
$359,000
Discover a meticulously renovated home in the sought-after Trail neighborhood, ideal for those seeking a move-in ready residence. This property boasts a thoughtfully designed open-concept layout, featuring a cozy front living room that offers picturesque views of the street and a stunning white kitchen that overlooks the backyard. Central to the kitchen is a spacious island adorned with quartz countertops, enjoy stainless steel appliances, and a stylish subway tile backsplash, complemented by an undermount sink. The home showcases newly updated flooring, trim and fresh paint throughout, including an eye-catching statement wall. On the main level, you will find a fully renovated four-piece bathroom and three bedrooms, highlighted by a generously sized master suite with a convenient two-piece ensuite. Venture downstairs to a beautifully finished basement, complete with a suspended ceiling and recessed lighting, updated flooring, a third renovated bathroom, and a spacious fourth bedroom. The laundry area provides additional storage, while the utility room features an energy-efficient furnace, central air conditioning, a 2025 hot water heater, and a central vacuum system. Step through the back door to a charming deck that overlooks the expansive yard, complete with a double-car garage and ample space for outdoor activities. Additional features include 2018 roofing shingles, underground irrigation, vinyl siding, PVC windows on the main floor, and more. Situated near multiple parks, in a serene crescent, and within the École Centennial school division, this home is a rare find in the current market. Don’t miss the opportunity to explore this exceptional property further.... As per the Seller’s direction, all offers will be presented on 2025-05-10 at 7:00 PM (id:51699)
Property Details
|
MLS® Number
|
SK004710 |
|
Property Type
|
Single Family |
|
Neigbourhood
|
Trail |
|
Features
|
Treed, Rectangular |
|
Structure
|
Deck |
Building
|
Bathroom Total
|
3 |
|
Bedrooms Total
|
4 |
|
Appliances
|
Washer, Refrigerator, Dishwasher, Dryer, Microwave, Garage Door Opener Remote(s), Storage Shed, Stove |
|
Architectural Style
|
Bungalow |
|
Basement Development
|
Finished |
|
Basement Type
|
Full (finished) |
|
Constructed Date
|
1980 |
|
Cooling Type
|
Central Air Conditioning |
|
Heating Fuel
|
Natural Gas |
|
Heating Type
|
Forced Air |
|
Stories Total
|
1 |
|
Size Interior
|
995 Sqft |
|
Type
|
House |
Parking
|
Detached Garage
|
|
|
Heated Garage
|
|
|
Parking Space(s)
|
5 |
Land
|
Acreage
|
No |
|
Fence Type
|
Partially Fenced |
|
Landscape Features
|
Lawn, Underground Sprinkler |
|
Size Frontage
|
56 Ft ,4 In |
|
Size Irregular
|
6864.00 |
|
Size Total
|
6864 Sqft |
|
Size Total Text
|
6864 Sqft |
Rooms
| Level |
Type |
Length |
Width |
Dimensions |
|
Basement |
Family Room |
|
|
14'3 x 18'4 |
|
Basement |
Other |
|
|
19'6 x 8'7 |
|
Basement |
Bedroom |
|
|
12'11 x 12'0 |
|
Basement |
3pc Bathroom |
|
|
5'4 x 7'2 |
|
Basement |
Laundry Room |
|
|
14'9 x 7'2 |
|
Basement |
Other |
|
|
5'7 x 6'0 |
|
Main Level |
Kitchen/dining Room |
|
|
19'2 x 11'2 |
|
Main Level |
Dining Room |
|
|
17'3 x 11'2 |
|
Main Level |
Bedroom |
|
|
9'2 x 7'11 |
|
Main Level |
4pc Bathroom |
|
|
6'10 x 4'10 |
|
Main Level |
Bedroom |
|
|
9'5 x 8'0 |
|
Main Level |
Bedroom |
|
|
11'6 x 11'3 |
|
Main Level |
2pc Bathroom |
|
|
3'11 x 4'11 |
https://www.realtor.ca/real-estate/28270485/487-steele-crescent-swift-current-trail






















