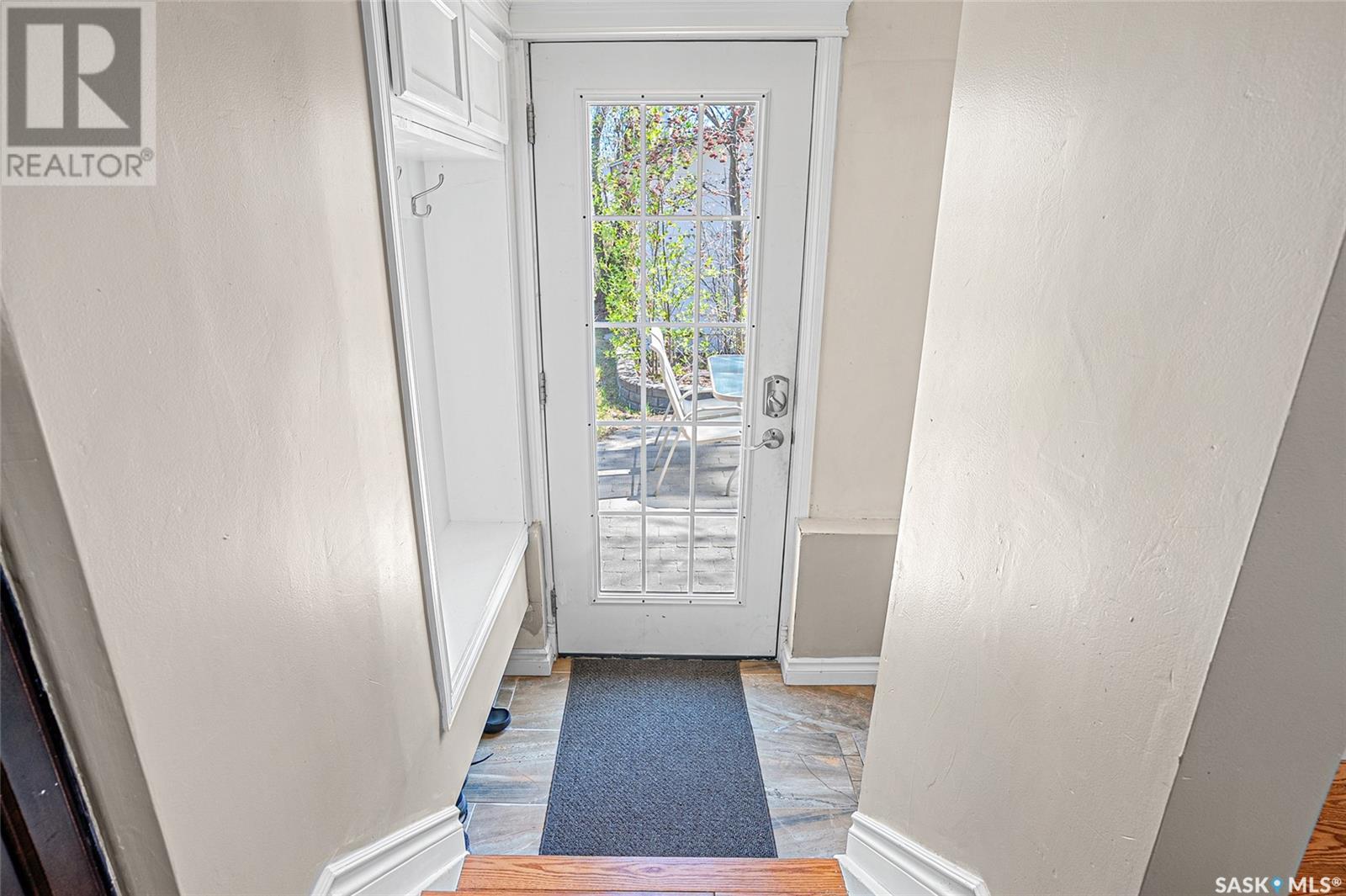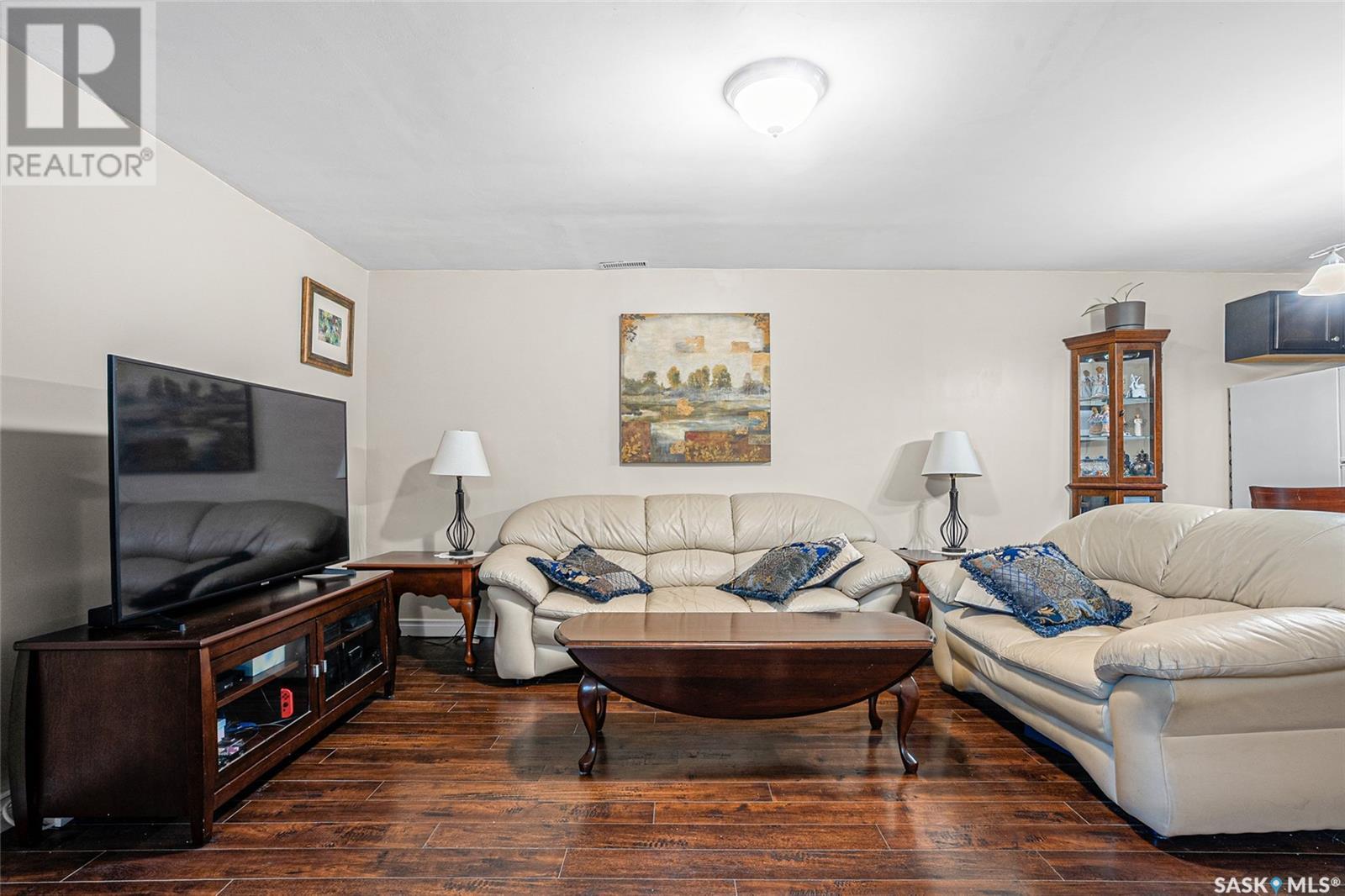5 Bedroom
3 Bathroom
1120 sqft
Bungalow
Central Air Conditioning
Forced Air
Underground Sprinkler
$450,000
Welcome to 533 Dalhousie Crescent, a meticulously maintained 5-bedroom, 3-bathroom residence situated on a generous 55' x 110' lot. This thoughtfully designed home features an open-concept main floor with hardwood throughout, seamlessly connecting the kitchen, dining area, and living room. The inviting living space showcases a west-facing picture window that bathes the room in natural light, while the updated kitchen with its modern aesthetic overlooks the tranquil backyard. Down the hall, you'll find three comfortable bedrooms, with the primary bedroom offering the luxury of a private 2-piece ensuite bathroom. The lower level presents a versatile non-conforming 1-bedroom suite complete with a full kitchen, 4-piece bathroom, and quality laminate flooring. Abundant built-in cabinetry provides exceptional storage throughout the suite's spacious bedroom. Additionally, the basement includes another bedroom and a substantial utility/laundry room. The property features full appliances both upstairs and down with shared laundry facilities. Outside, discover a heated and insulated double detached garage with convenient alley access. The property has benefited updates over the years including windows, water heater, shingles, imitation brick façade, and refreshed parging. Underground sprinklers and air conditioning add to the home's comfort and convenience, making this property an exceptional opportunity in a desirable neighborhood.... As per the Seller’s direction, all offers will be presented on 2025-05-11 at 11:00 AM (id:51699)
Property Details
|
MLS® Number
|
SK004735 |
|
Property Type
|
Single Family |
|
Neigbourhood
|
West College Park |
|
Features
|
Treed, Lane, Rectangular |
|
Structure
|
Patio(s) |
Building
|
Bathroom Total
|
3 |
|
Bedrooms Total
|
5 |
|
Appliances
|
Washer, Refrigerator, Dishwasher, Dryer, Microwave, Window Coverings, Garage Door Opener Remote(s), Hood Fan, Stove |
|
Architectural Style
|
Bungalow |
|
Basement Development
|
Finished |
|
Basement Type
|
Full (finished) |
|
Constructed Date
|
1969 |
|
Cooling Type
|
Central Air Conditioning |
|
Heating Fuel
|
Natural Gas |
|
Heating Type
|
Forced Air |
|
Stories Total
|
1 |
|
Size Interior
|
1120 Sqft |
|
Type
|
House |
Parking
|
Detached Garage
|
|
|
Heated Garage
|
|
|
Parking Space(s)
|
3 |
Land
|
Acreage
|
No |
|
Fence Type
|
Fence |
|
Landscape Features
|
Underground Sprinkler |
|
Size Frontage
|
55 Ft |
|
Size Irregular
|
6045.00 |
|
Size Total
|
6045 Sqft |
|
Size Total Text
|
6045 Sqft |
Rooms
| Level |
Type |
Length |
Width |
Dimensions |
|
Basement |
4pc Bathroom |
|
|
7'11 x 5'10 |
|
Basement |
Living Room |
|
|
13' x 11'2 |
|
Basement |
Kitchen |
|
|
12'5 x 9'9 |
|
Basement |
Bedroom |
|
|
11'11 x 11'5 |
|
Basement |
Bedroom |
|
|
10'10 x 10'10 |
|
Basement |
Laundry Room |
|
|
12'9 x 10'6 |
|
Main Level |
Living Room |
|
|
11'10 x 18'10 |
|
Main Level |
Dining Room |
|
|
10'10 x 12'7 |
|
Main Level |
Kitchen |
|
|
10'10 x 9'10 |
|
Main Level |
Bedroom |
|
|
8'3 x 10'2 |
|
Main Level |
4pc Bathroom |
|
|
4'10 x 8'2 |
|
Main Level |
Bedroom |
|
|
10'2 x 8'11 |
|
Main Level |
Primary Bedroom |
|
|
11'1 x 13'3 |
|
Main Level |
2pc Bathroom |
|
|
5' x 4'6 |
https://www.realtor.ca/real-estate/28271896/533-dalhousie-crescent-saskatoon-west-college-park







































