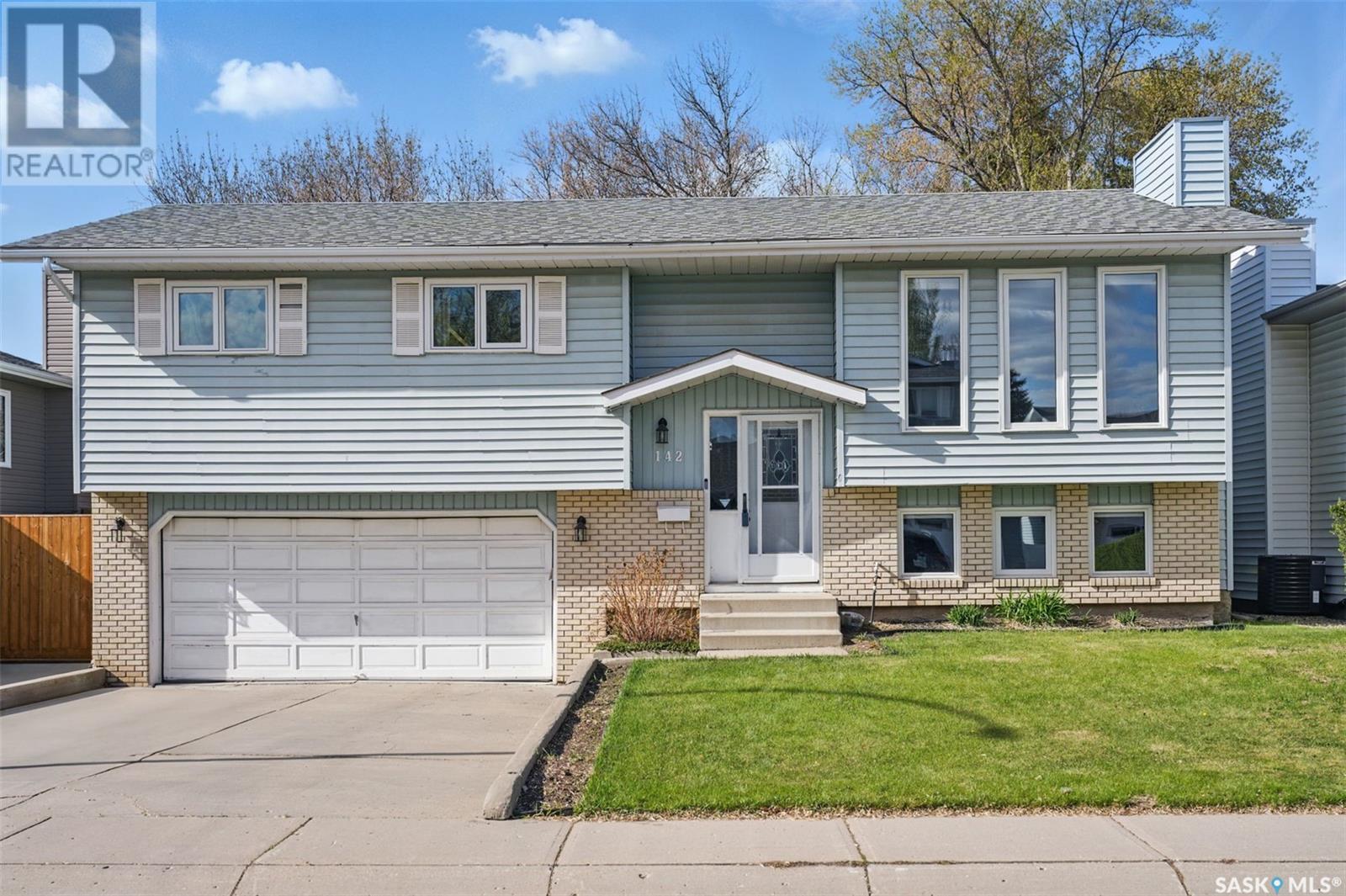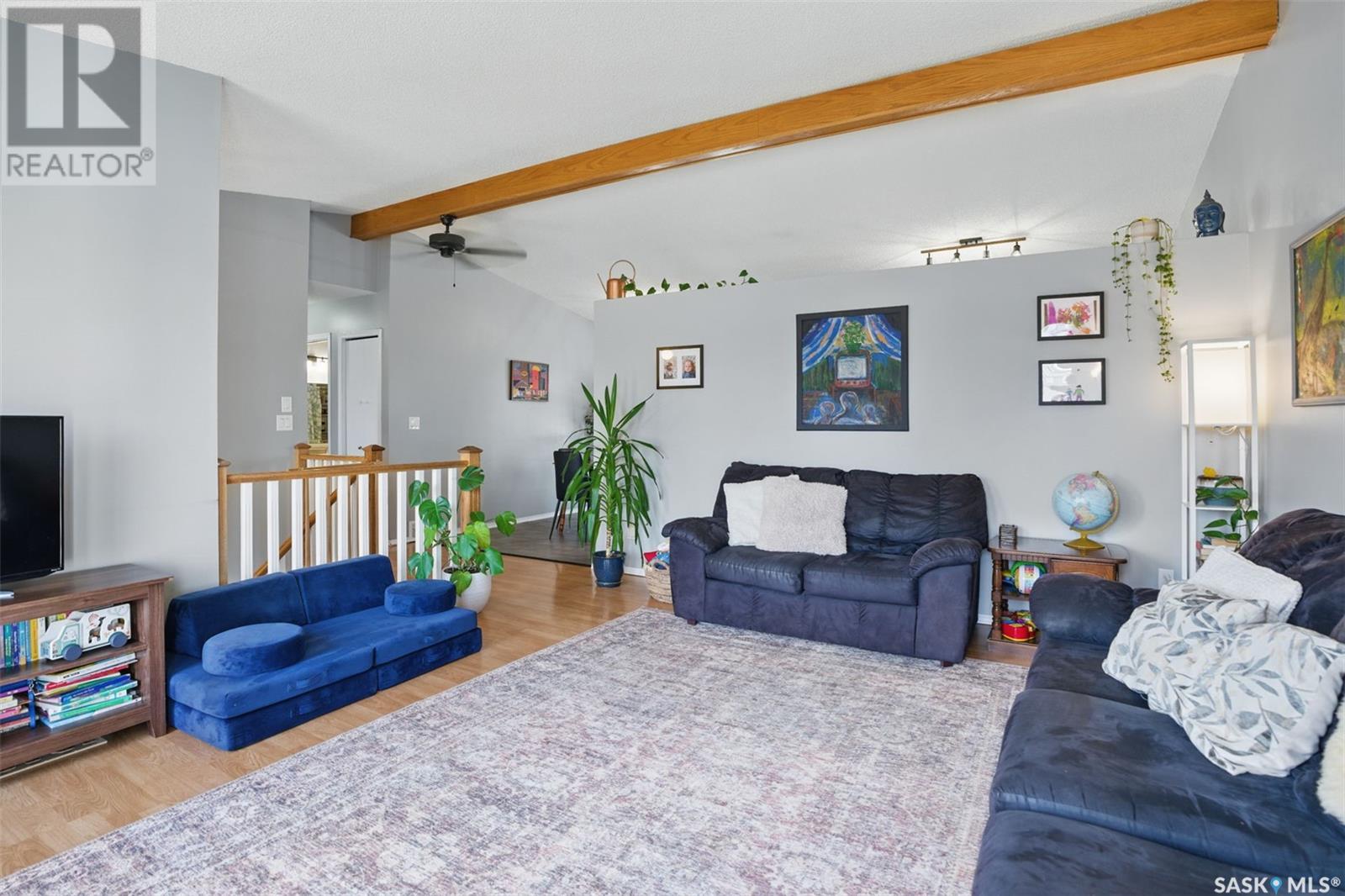142 Staigh Crescent Saskatoon, Saskatchewan S7N 3T3
$519,900
Welcome to 142 Staigh Crescent, Saskatoon – nestled in the highly desirable neighbourhood of Erindale. This inviting and well-maintained 3-bedroom, 3-bathroom home offers a comfortable and functional layout, featuring a spacious living area and a bright, practical kitchen with plenty of room for everyday living. Large windows fill the space with natural light, creating a warm and welcoming atmosphere. Step outside to a generous backyard with a large deck and patio—perfect for entertaining or relaxing. A double attached garage offers secure parking and additional storage. This home has had many upgrades in recent years, including newer windows and a newer water heater (2023). The partial basement has been recently renovated to create a more open and enjoyable living area, complete with fresh paint and new carpet (2023). Located in a family-friendly community with easy access to parks, schools, and amenities, this home is the perfect blend of comfort, style, and convenience. Call your REALTOR® today to view.... As per the Seller’s direction, all offers will be presented on 2025-05-11 at 3:00 PM (id:51699)
Open House
This property has open houses!
2:00 pm
Ends at:4:00 pm
Property Details
| MLS® Number | SK005061 |
| Property Type | Single Family |
| Neigbourhood | Erindale |
| Features | Treed, Rectangular |
| Structure | Deck, Patio(s) |
Building
| Bathroom Total | 3 |
| Bedrooms Total | 3 |
| Appliances | Washer, Refrigerator, Dishwasher, Dryer, Microwave, Window Coverings, Garage Door Opener Remote(s), Hood Fan, Storage Shed, Stove |
| Architectural Style | Bi-level |
| Basement Development | Finished |
| Basement Type | Partial (finished) |
| Constructed Date | 1987 |
| Cooling Type | Central Air Conditioning |
| Fireplace Fuel | Gas |
| Fireplace Present | Yes |
| Fireplace Type | Conventional |
| Heating Fuel | Natural Gas |
| Heating Type | Forced Air |
| Size Interior | 1232 Sqft |
| Type | House |
Parking
| Attached Garage | |
| Heated Garage | |
| Parking Space(s) | 4 |
Land
| Acreage | No |
| Fence Type | Fence |
| Landscape Features | Lawn, Underground Sprinkler |
| Size Frontage | 55 Ft |
| Size Irregular | 55x111 |
| Size Total Text | 55x111 |
Rooms
| Level | Type | Length | Width | Dimensions |
|---|---|---|---|---|
| Basement | Family Room | 23 ft ,7 in | 13 ft ,5 in | 23 ft ,7 in x 13 ft ,5 in |
| Basement | 2pc Bathroom | 6 ft ,5 in | 5 ft | 6 ft ,5 in x 5 ft |
| Main Level | Living Room | 15 ft ,1 in | 13 ft ,6 in | 15 ft ,1 in x 13 ft ,6 in |
| Main Level | Kitchen | 11 ft ,6 in | 11 ft ,7 in | 11 ft ,6 in x 11 ft ,7 in |
| Main Level | Dining Room | 10 ft ,11 in | 14 ft ,3 in | 10 ft ,11 in x 14 ft ,3 in |
| Main Level | Primary Bedroom | 13 ft ,5 in | 12 ft ,4 in | 13 ft ,5 in x 12 ft ,4 in |
| Main Level | Bedroom | 9 ft ,7 in | 10 ft ,10 in | 9 ft ,7 in x 10 ft ,10 in |
| Main Level | Bedroom | 10 ft ,3 in | 9 ft ,2 in | 10 ft ,3 in x 9 ft ,2 in |
| Main Level | 3pc Ensuite Bath | 4 ft ,5 in | 5 ft ,1 in | 4 ft ,5 in x 5 ft ,1 in |
| Main Level | 4pc Bathroom | 7 ft ,8 in | 7 ft ,4 in | 7 ft ,8 in x 7 ft ,4 in |
https://www.realtor.ca/real-estate/28279352/142-staigh-crescent-saskatoon-erindale
Interested?
Contact us for more information







































