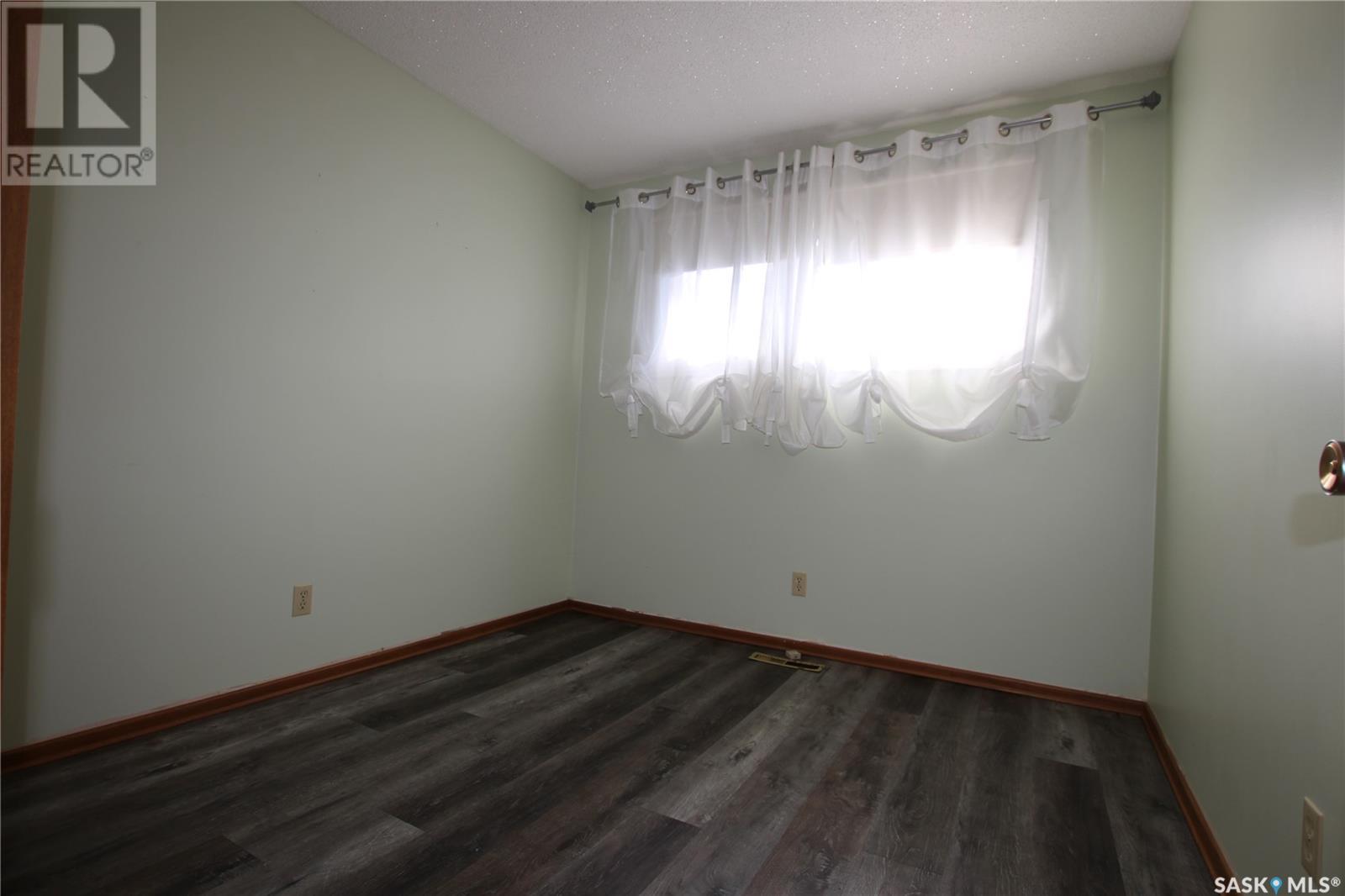4 Bedroom
2 Bathroom
1152 sqft
Bungalow
Central Air Conditioning
Forced Air
Lawn, Garden Area
$262,500
LOCATION LOCATION LOCATION...Home is front facing to a large green space and playgrounds and two schools. Watch your children walk to school. The large eat in kitchen has ample cabinetry, a large bright window looking into the backyard! The primary bedroom is large with three closets, and the other 2 bedrooms have great space and large storage. The 4 pce bath on the main is spacious for more than one person to get ready for work. The living/dining area are open concept with two very large and bright front windows. Your view is of the park while you sit and enjoy the evening or have friends over. If the main floor is not enough for everyone, there is a fully finished basement with a massive family room which can be used for movies, games, and parties. There is also another bedroom with more storage. The basement also features another bathroom and a large utility area with laundry and another fridge and sink. The home has a single detached garage with an enclosed area for the rainy days or to enjoy the fresh summer nights without the bugs. The backyard also has a shed with a concrete walkway from the garage to the shed and the garden. There is space for the kids to play on the grass or the pets to roam. It has a back alley access and gate. So many things to look at, come and take a look. (id:51699)
Property Details
|
MLS® Number
|
SK005063 |
|
Property Type
|
Single Family |
|
Features
|
Treed, Rectangular, Sump Pump |
Building
|
Bathroom Total
|
2 |
|
Bedrooms Total
|
4 |
|
Appliances
|
Washer, Refrigerator, Dryer, Microwave, Window Coverings, Garage Door Opener Remote(s), Hood Fan, Storage Shed, Stove |
|
Architectural Style
|
Bungalow |
|
Basement Development
|
Finished |
|
Basement Type
|
Full (finished) |
|
Constructed Date
|
1966 |
|
Cooling Type
|
Central Air Conditioning |
|
Heating Fuel
|
Natural Gas |
|
Heating Type
|
Forced Air |
|
Stories Total
|
1 |
|
Size Interior
|
1152 Sqft |
|
Type
|
House |
Parking
|
Detached Garage
|
|
|
Parking Space(s)
|
4 |
Land
|
Acreage
|
No |
|
Landscape Features
|
Lawn, Garden Area |
|
Size Frontage
|
69 Ft |
|
Size Irregular
|
9296.00 |
|
Size Total
|
9296 Sqft |
|
Size Total Text
|
9296 Sqft |
Rooms
| Level |
Type |
Length |
Width |
Dimensions |
|
Basement |
Family Room |
12 ft |
25 ft |
12 ft x 25 ft |
|
Basement |
Bedroom |
12 ft |
11 ft |
12 ft x 11 ft |
|
Basement |
3pc Bathroom |
5 ft |
7 ft |
5 ft x 7 ft |
|
Basement |
Laundry Room |
12 ft |
13 ft |
12 ft x 13 ft |
|
Main Level |
Kitchen |
12 ft |
15 ft |
12 ft x 15 ft |
|
Main Level |
Living Room |
17 ft ,10 in |
23 ft ,7 in |
17 ft ,10 in x 23 ft ,7 in |
|
Main Level |
Primary Bedroom |
13 ft |
11 ft |
13 ft x 11 ft |
|
Main Level |
Bedroom |
9 ft |
8 ft |
9 ft x 8 ft |
|
Main Level |
Bedroom |
8 ft |
10 ft |
8 ft x 10 ft |
|
Main Level |
4pc Bathroom |
6 ft |
8 ft |
6 ft x 8 ft |
https://www.realtor.ca/real-estate/28278441/467-mountview-road-yorkton




















