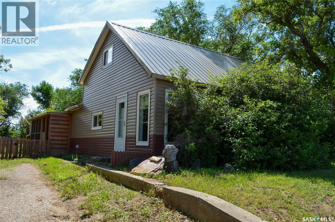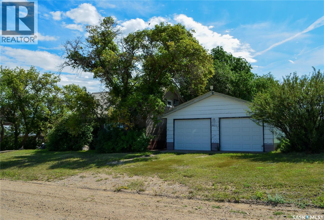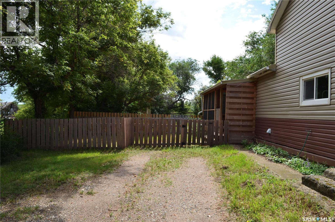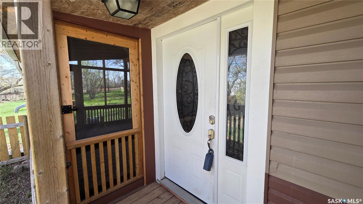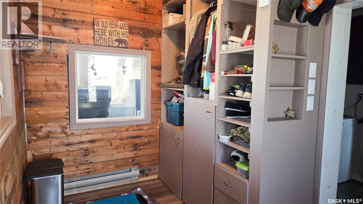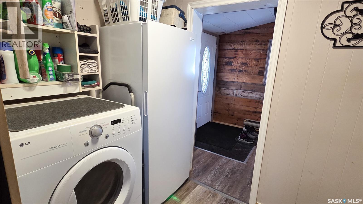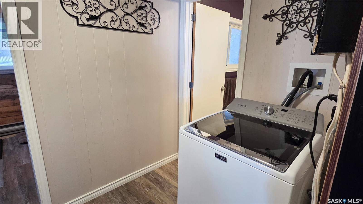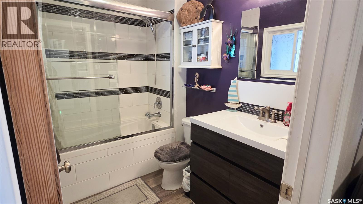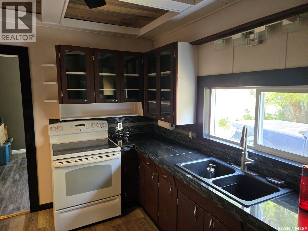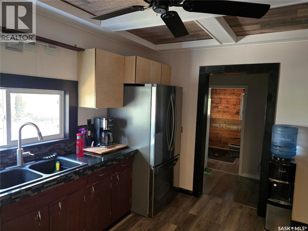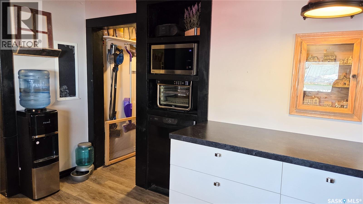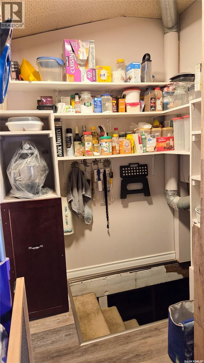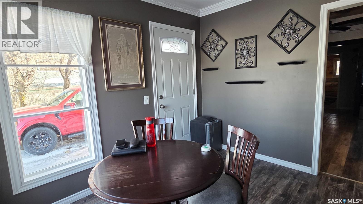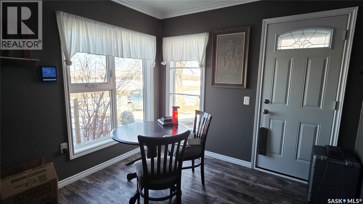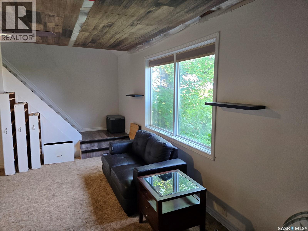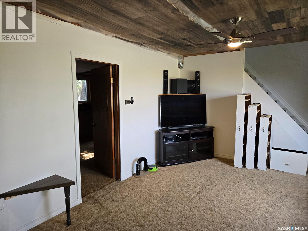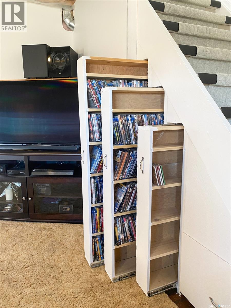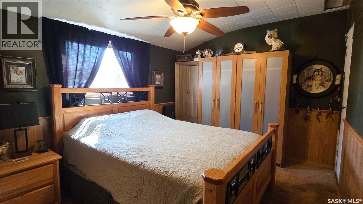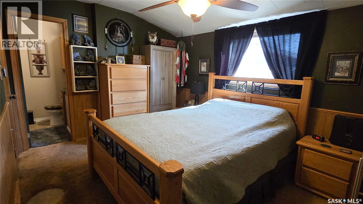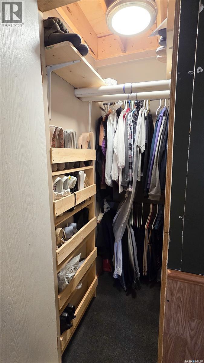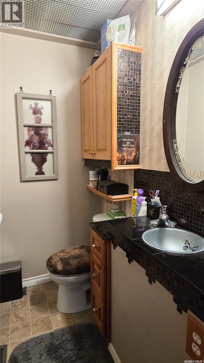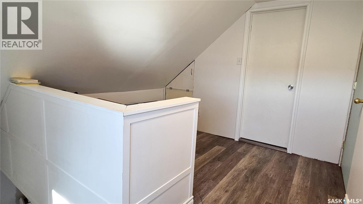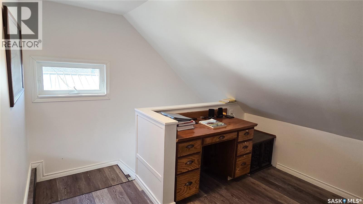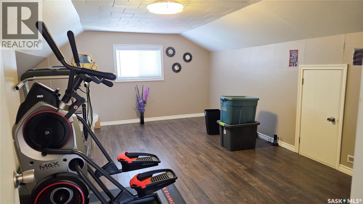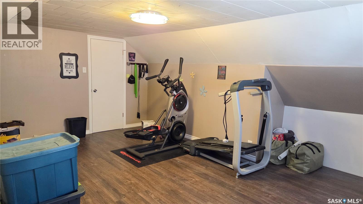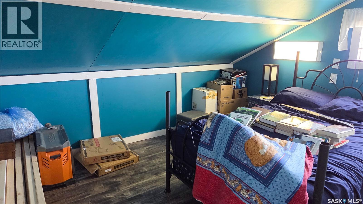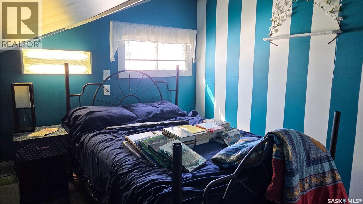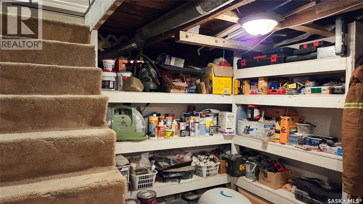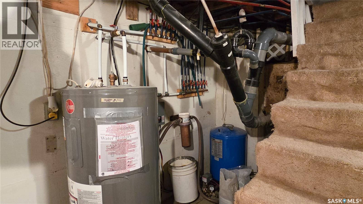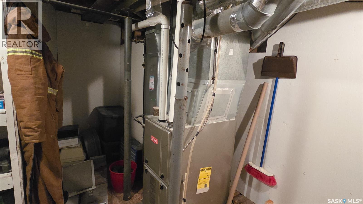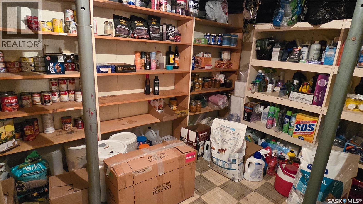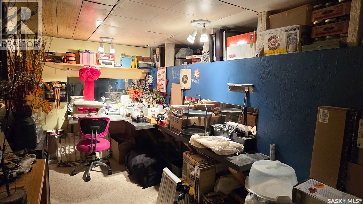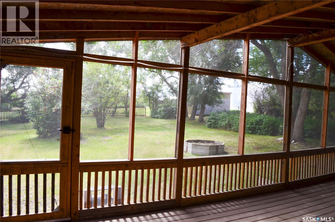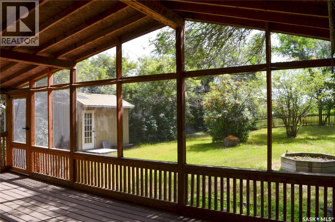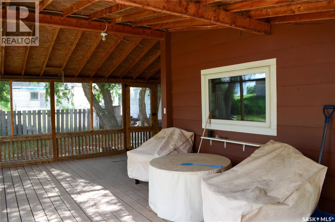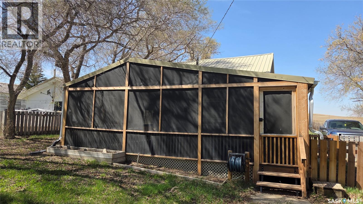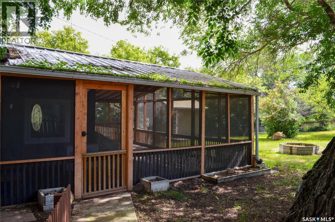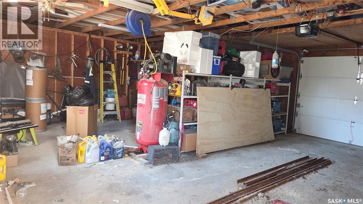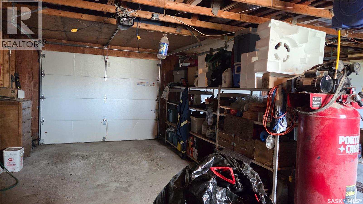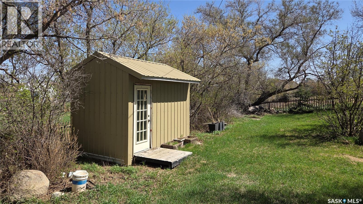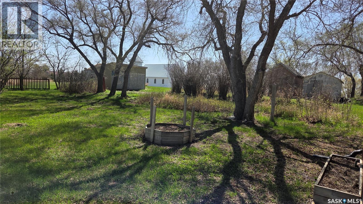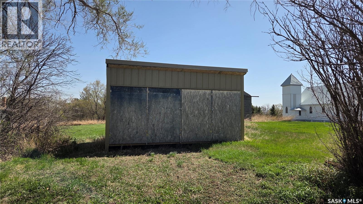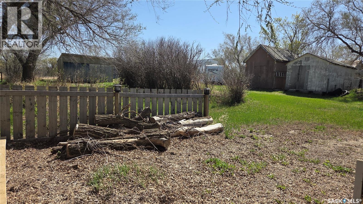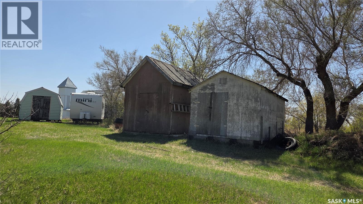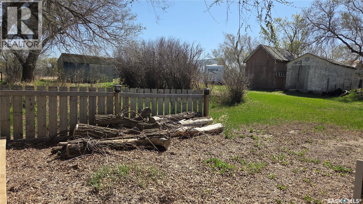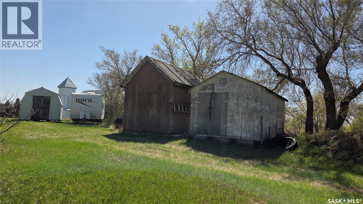3 Bedroom
2 Bathroom
1630 sqft
Forced Air
Lawn
$100,000
Welcome to this great property in Ruthilda! This 1630ft² home features 3 bedrooms, 1 full bathroom and a 2 piece en-suite, a detached 2 car garage, a beautiful screened in deck complete with a fire table that is perfect for relaxing outside this summer and many updates including the flooring, drywall, insulation, paint and so much more. This home has many great storage solutions, including slide out movie shelving, shoe storage in the main bedroom closet, a pullout drawer by the basement stairs and storage space in the upstairs bedroom where it would normally just be wasted space! The basement has even more storage space with plenty of shelving, a cold storage room and a space perfect for using as a hobby room. Outside you will find a small shed, a second shed perfect for storing your quads or other toys, a few other buildings with power and lots of space to enjoy the outdoors. Ruthilda has a post office, is close to a great bar & grill in Springwater and is 30 minutes away from Biggar and Kerrobert where you can find many amenities. Contact your favourite REALTOR and book a showing today! (id:51699)
Property Details
|
MLS® Number
|
SK005054 |
|
Property Type
|
Single Family |
|
Structure
|
Deck |
Building
|
Bathroom Total
|
2 |
|
Bedrooms Total
|
3 |
|
Appliances
|
Washer, Refrigerator, Dryer, Window Coverings, Garage Door Opener Remote(s), Storage Shed, Stove |
|
Basement Development
|
Partially Finished |
|
Basement Type
|
Partial (partially Finished) |
|
Heating Fuel
|
Natural Gas |
|
Heating Type
|
Forced Air |
|
Stories Total
|
2 |
|
Size Interior
|
1630 Sqft |
|
Type
|
House |
Parking
|
Detached Garage
|
|
|
Gravel
|
|
|
Parking Space(s)
|
9 |
Land
|
Acreage
|
No |
|
Fence Type
|
Fence |
|
Landscape Features
|
Lawn |
|
Size Frontage
|
200 Ft |
|
Size Irregular
|
28000.00 |
|
Size Total
|
28000 Sqft |
|
Size Total Text
|
28000 Sqft |
Rooms
| Level |
Type |
Length |
Width |
Dimensions |
|
Second Level |
Bedroom |
|
|
17'8 x 11'10 |
|
Second Level |
Bedroom |
|
|
11'2 x 9'5 |
|
Second Level |
Office |
|
8 ft |
Measurements not available x 8 ft |
|
Basement |
Storage |
|
|
Measurements not available |
|
Basement |
Other |
|
|
Measurements not available |
|
Main Level |
Foyer |
|
|
11'2 x 7'7 |
|
Main Level |
Laundry Room |
|
|
9'9 x 5'4 |
|
Main Level |
Kitchen |
13 ft |
|
13 ft x Measurements not available |
|
Main Level |
Dining Room |
|
|
9'7 x 9'6 |
|
Main Level |
4pc Bathroom |
|
|
Measurements not available |
|
Main Level |
Living Room |
|
|
16'9 x 13'2 |
|
Main Level |
Primary Bedroom |
|
|
13'6 x 9'5 |
|
Main Level |
2pc Ensuite Bath |
|
|
Measurements not available |
https://www.realtor.ca/real-estate/28278165/lot-33-40-1st-avenue-ruthilda

