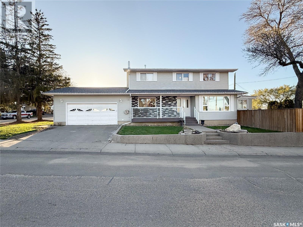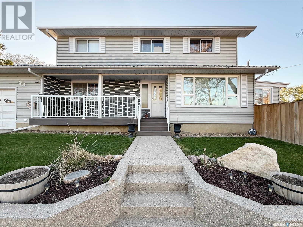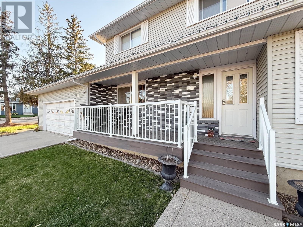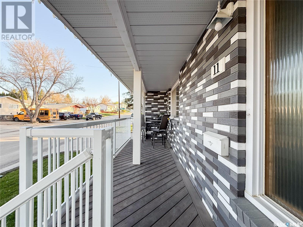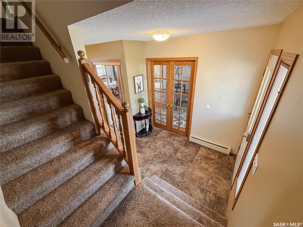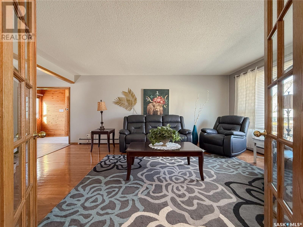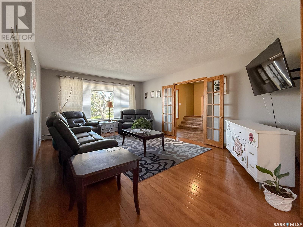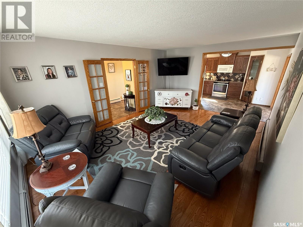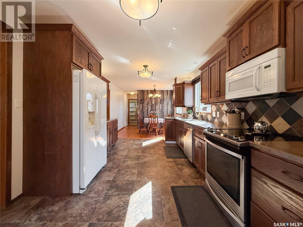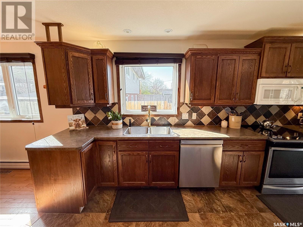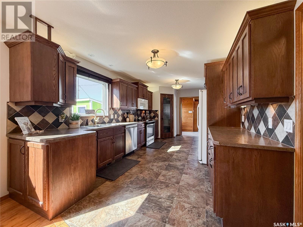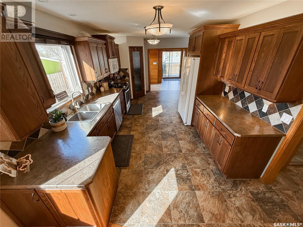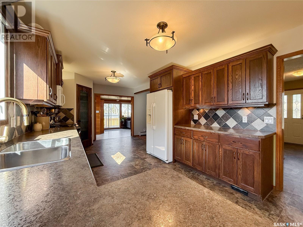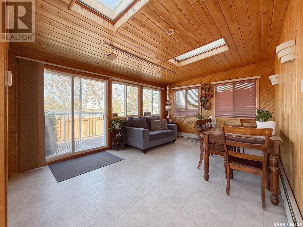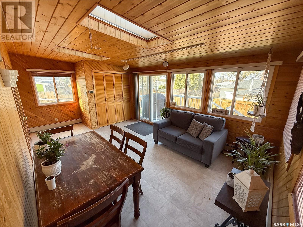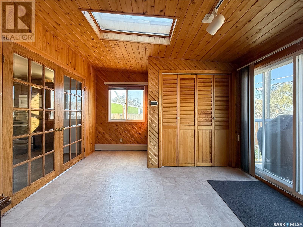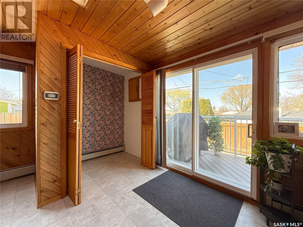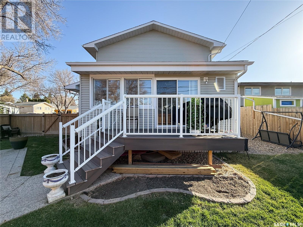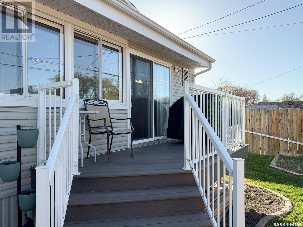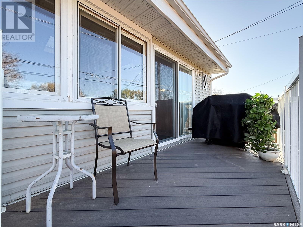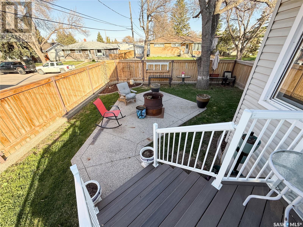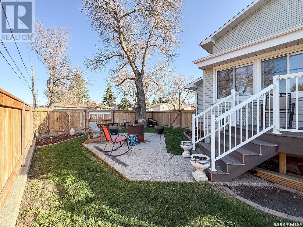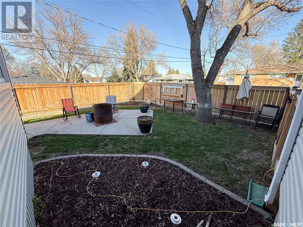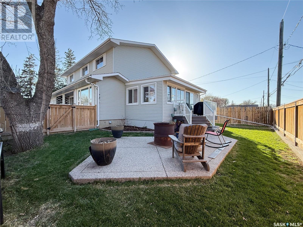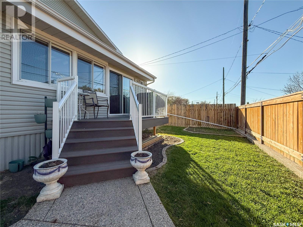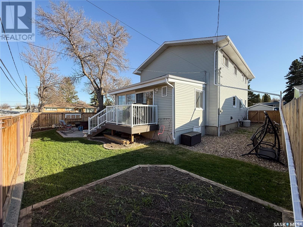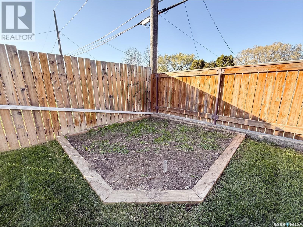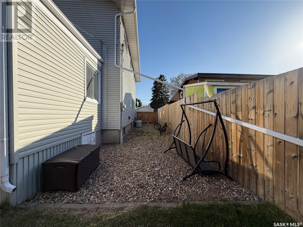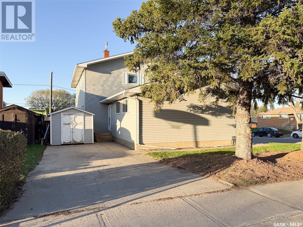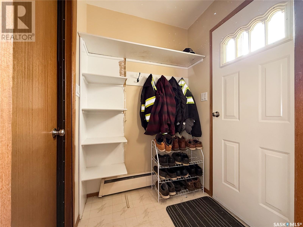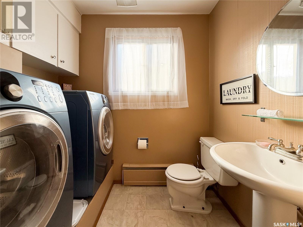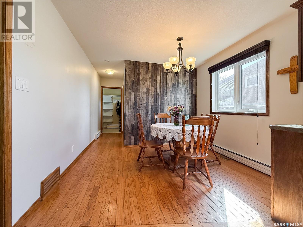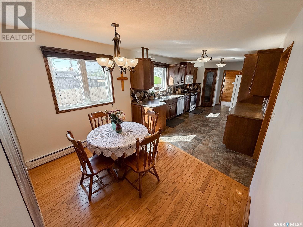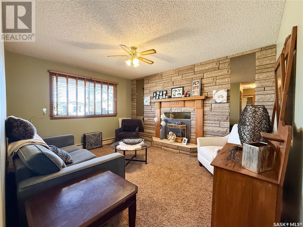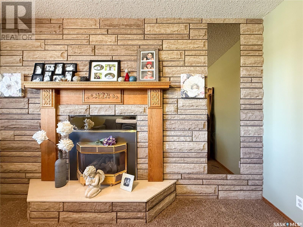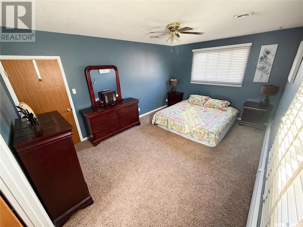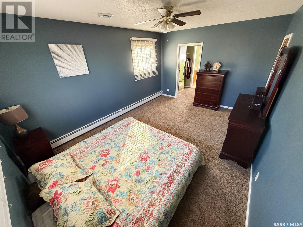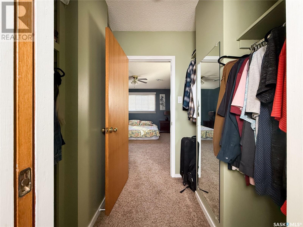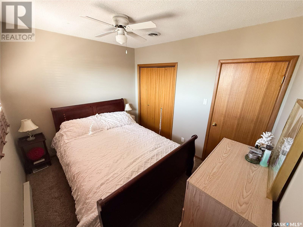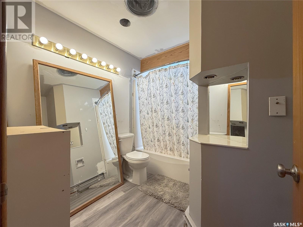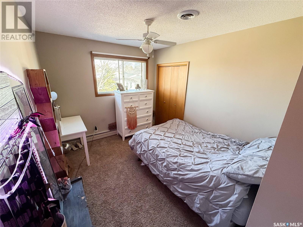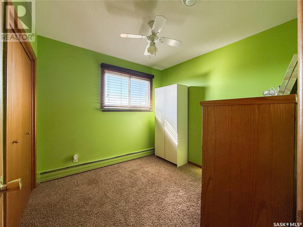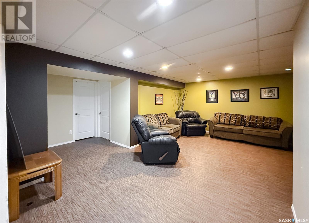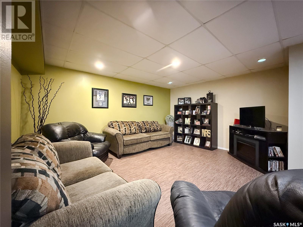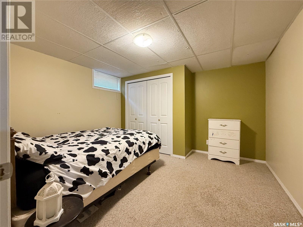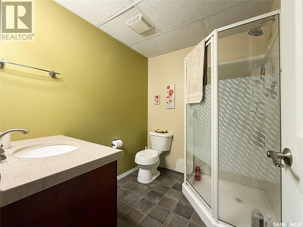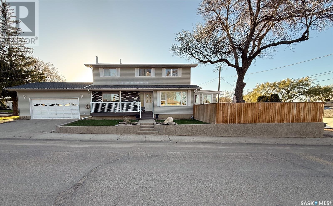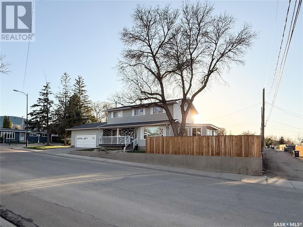6 Bedroom
4 Bathroom
2198 sqft
2 Level
Fireplace
Central Air Conditioning
Hot Water
Lawn, Garden Area
$379,000
Introducing 11 Conlin Drive — a distinguished & expansive 2,198 sqft 2-storey home in the desirable South West neighbourhood of Swift Current, perfectly blending sophistication w/ family comfort. Positioned on a prominent East-facing corner lot w/ lane access, this elegant home greets you w/ a charming front deck, ideal for enjoying tranquil morning sunrises. Step inside to a spacious front entry, thoughtfully designed w/ a large storage closet & access to the main floor living spaces or staircase leading to the upper level. Through classic French doors, the bright & inviting living room showcases oversized windows that flood the space w/ natural light. The adjoining kitchen features rich oak cabinetry, dark accents, a pantry & direct access to the show-stopping sunroom, enhanced by ceiling skylights & double French doors leading to a backyard retreat. Here, a private deck, firepit area, garden plot & fully fenced yard create the perfect setting for outdoor entertaining. Back inside, the adjacent dining area flows to the main floor laundry/2-piece bath, w/ direct entry to the heated & insulated double attached garage & a side driveway. A welcoming main floor den w/ a cozy gas fireplace completes the main level layout. Ascend the staircase to discover the second floor offers 4 good sized bedrooms, ideal for family & guests, along w/ a 3-piece bath (rough-in for a future sink to create a 4-piece suite). At the end of the hall awaits the generous primary suite - complete w/ a walk-through closet & convenient 2-piece ensuite. The fully finished basement further elevates this home’s appeal, featuring a 6th bedroom, 3-piece bath, a versatile den, expansive family room & abundant storage. Efficiency meets comfort w/ hot water heating, central air conditioning, gas water heater & water softener already in place. This exceptional property offers easy access to Chinook Golf Course, nearby parks, schools & scenic walking paths - don't miss out on this gem! (id:51699)
Property Details
|
MLS® Number
|
SK005147 |
|
Property Type
|
Single Family |
|
Neigbourhood
|
South West SC |
|
Features
|
Treed, Corner Site, Lane, Rectangular, Double Width Or More Driveway |
|
Structure
|
Deck, Patio(s) |
Building
|
Bathroom Total
|
4 |
|
Bedrooms Total
|
6 |
|
Appliances
|
Washer, Refrigerator, Dishwasher, Dryer, Microwave, Garburator, Window Coverings, Garage Door Opener Remote(s), Storage Shed, Stove |
|
Architectural Style
|
2 Level |
|
Basement Development
|
Finished |
|
Basement Type
|
Full (finished) |
|
Constructed Date
|
1965 |
|
Cooling Type
|
Central Air Conditioning |
|
Fireplace Fuel
|
Gas |
|
Fireplace Present
|
Yes |
|
Fireplace Type
|
Conventional |
|
Heating Type
|
Hot Water |
|
Stories Total
|
2 |
|
Size Interior
|
2198 Sqft |
|
Type
|
House |
Parking
|
Attached Garage
|
|
|
Heated Garage
|
|
|
Parking Space(s)
|
4 |
Land
|
Acreage
|
No |
|
Fence Type
|
Fence |
|
Landscape Features
|
Lawn, Garden Area |
|
Size Frontage
|
53 Ft ,7 In |
|
Size Irregular
|
5907.00 |
|
Size Total
|
5907 Sqft |
|
Size Total Text
|
5907 Sqft |
Rooms
| Level |
Type |
Length |
Width |
Dimensions |
|
Second Level |
Primary Bedroom |
15 ft ,10 in |
11 ft ,4 in |
15 ft ,10 in x 11 ft ,4 in |
|
Second Level |
2pc Ensuite Bath |
4 ft ,9 in |
2 ft ,9 in |
4 ft ,9 in x 2 ft ,9 in |
|
Second Level |
Bedroom |
8 ft ,9 in |
6 ft ,1 in |
8 ft ,9 in x 6 ft ,1 in |
|
Second Level |
3pc Bathroom |
8 ft ,8 in |
6 ft ,1 in |
8 ft ,8 in x 6 ft ,1 in |
|
Second Level |
Bedroom |
9 ft ,2 in |
10 ft ,8 in |
9 ft ,2 in x 10 ft ,8 in |
|
Second Level |
Bedroom |
8 ft ,9 in |
10 ft ,5 in |
8 ft ,9 in x 10 ft ,5 in |
|
Second Level |
Bedroom |
11 ft ,10 in |
10 ft ,5 in |
11 ft ,10 in x 10 ft ,5 in |
|
Basement |
Family Room |
19 ft ,7 in |
13 ft ,6 in |
19 ft ,7 in x 13 ft ,6 in |
|
Basement |
Den |
10 ft ,6 in |
10 ft ,4 in |
10 ft ,6 in x 10 ft ,4 in |
|
Basement |
Bedroom |
12 ft |
10 ft ,3 in |
12 ft x 10 ft ,3 in |
|
Basement |
3pc Bathroom |
6 ft ,2 in |
7 ft ,10 in |
6 ft ,2 in x 7 ft ,10 in |
|
Basement |
Other |
15 ft ,9 in |
13 ft ,11 in |
15 ft ,9 in x 13 ft ,11 in |
|
Main Level |
Enclosed Porch |
10 ft ,2 in |
6 ft ,3 in |
10 ft ,2 in x 6 ft ,3 in |
|
Main Level |
Living Room |
19 ft ,2 in |
13 ft ,3 in |
19 ft ,2 in x 13 ft ,3 in |
|
Main Level |
Kitchen |
19 ft ,3 in |
10 ft ,6 in |
19 ft ,3 in x 10 ft ,6 in |
|
Main Level |
Dining Room |
10 ft ,7 in |
10 ft ,6 in |
10 ft ,7 in x 10 ft ,6 in |
|
Main Level |
Sunroom |
16 ft ,4 in |
11 ft ,6 in |
16 ft ,4 in x 11 ft ,6 in |
|
Main Level |
Laundry Room |
7 ft ,2 in |
7 ft ,10 in |
7 ft ,2 in x 7 ft ,10 in |
|
Main Level |
Enclosed Porch |
4 ft ,8 in |
4 ft ,10 in |
4 ft ,8 in x 4 ft ,10 in |
|
Main Level |
Den |
14 ft ,2 in |
11 ft ,3 in |
14 ft ,2 in x 11 ft ,3 in |
https://www.realtor.ca/real-estate/28282650/11-conlin-drive-swift-current-south-west-sc

