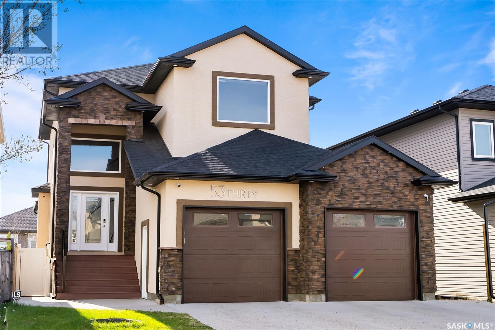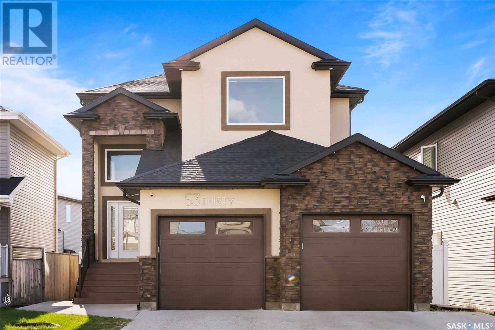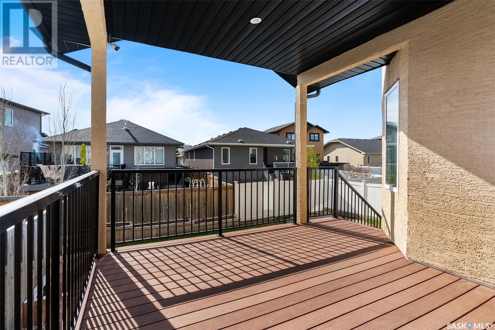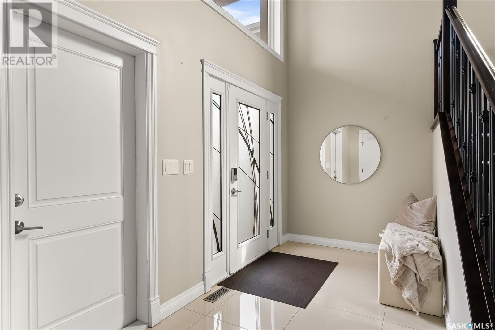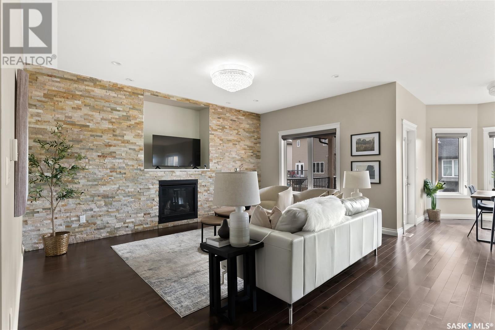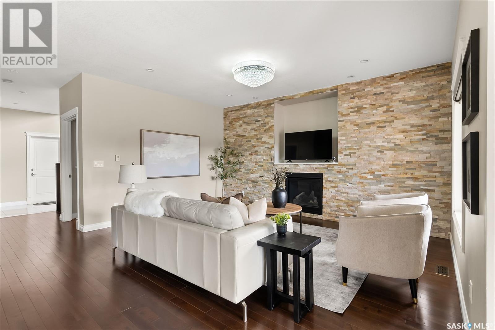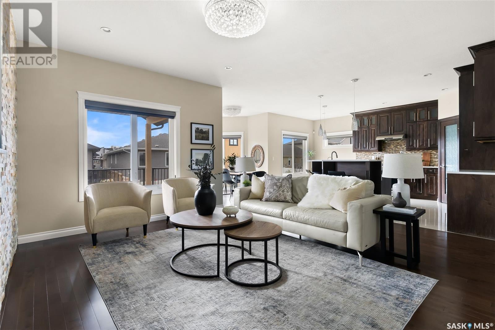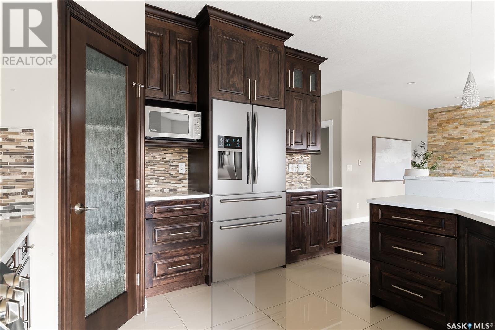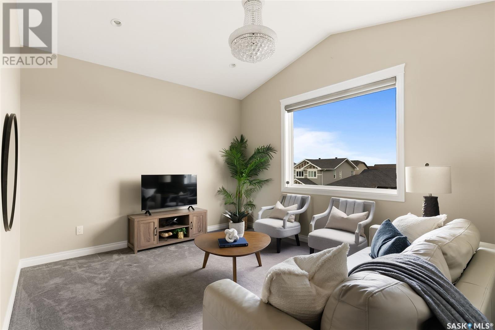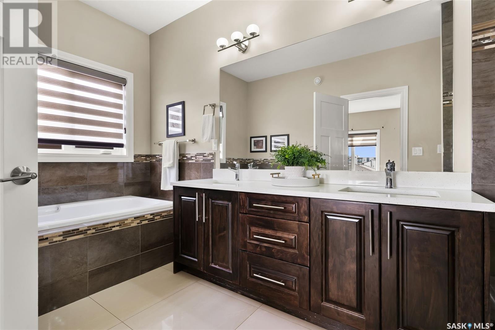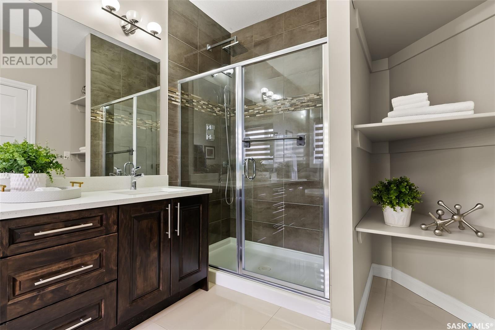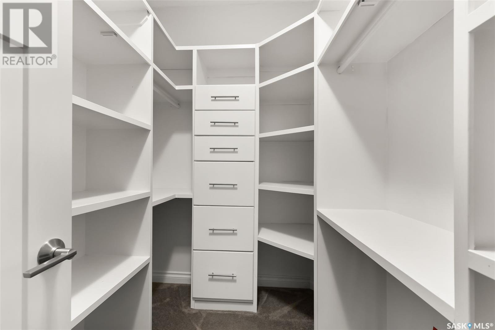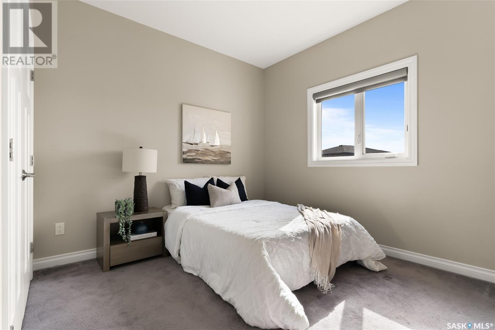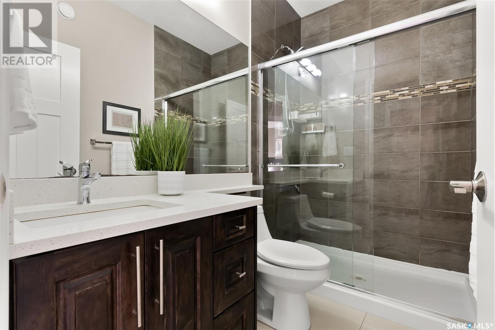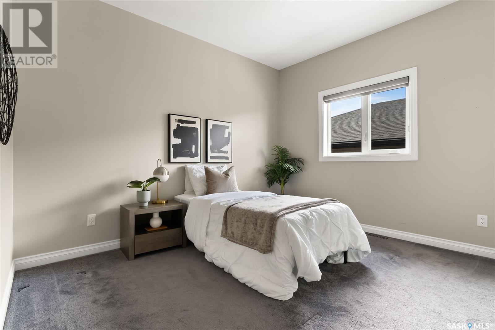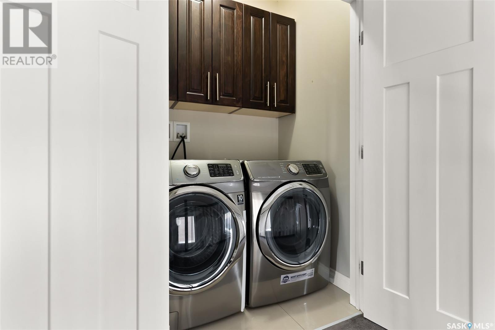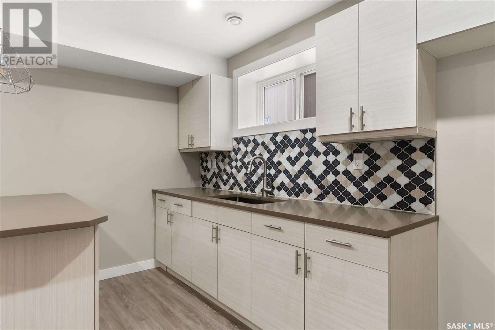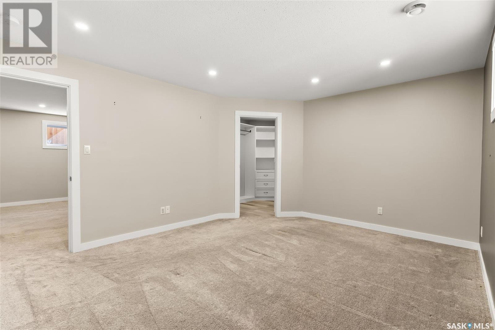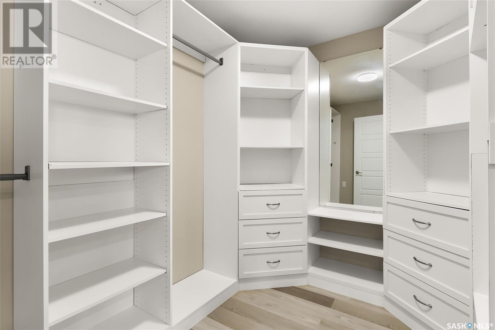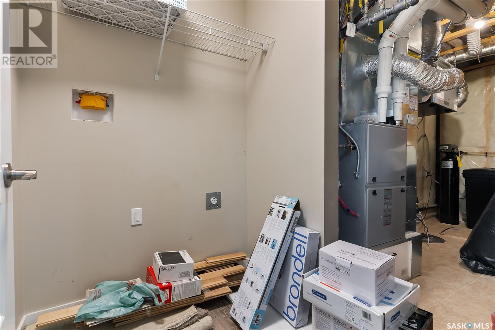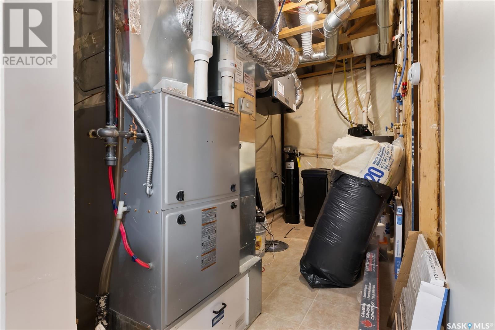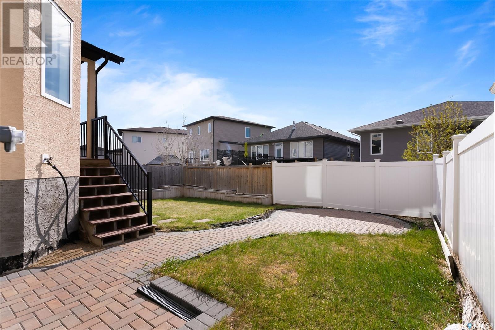5 Bedroom
4 Bathroom
2379 sqft
2 Level
Fireplace
Central Air Conditioning
Forced Air
Lawn
$714,900
Welcome to 5330 McKenna Crescent, a warm and inviting 5-bedroom, 4-bathroom home tucked into the heart of family-friendly Harbour Landing. With over 2,300 sq ft of thoughtfully designed living space and 9 ft ceilings on both floors, this home offers the perfect blend of comfort, style, and versatility. Step inside to a stunning two-storey foyer filled with natural light, setting the tone for the open and airy layout that follows. The main floor is perfect for everyday living and entertaining, featuring a cozy living room with a striking stone fireplace, a chef-inspired kitchen with custom cabinetry, a large island, walk-in pantry, and a spacious dining area that opens onto a covered deck—ideal for enjoying your morning coffee or evening BBQs in any season. A flexible main floor bedroom or home office with a walk-in closet and full bath adds even more function. Upstairs, you’ll love the bonus room with its vaulted ceiling and picture window—an ideal spot to unwind or enjoy family time. The primary suite is your personal retreat, complete with a 5-piece ensuite, walk-in closet, and a charming sitting nook. Two additional bedrooms, a full bath, and convenient second-floor laundry complete the upper level. The fully developed basement extends your living space with a generous living/recreation room, fifth bedroom with walk-in closet, and another full bathroom—plus a separate side entrance for future suite potential. With its thoughtful layout, quality finishes, and welcoming atmosphere, this home is ready to be the backdrop to your next chapter. (id:51699)
Property Details
|
MLS® Number
|
SK004751 |
|
Property Type
|
Single Family |
|
Neigbourhood
|
Harbour Landing |
|
Features
|
Rectangular, Sump Pump |
|
Structure
|
Deck, Patio(s) |
Building
|
Bathroom Total
|
4 |
|
Bedrooms Total
|
5 |
|
Appliances
|
Washer, Refrigerator, Dishwasher, Dryer, Microwave, Alarm System, Window Coverings, Garage Door Opener Remote(s), Hood Fan, Stove |
|
Architectural Style
|
2 Level |
|
Basement Development
|
Finished |
|
Basement Type
|
Full (finished) |
|
Constructed Date
|
2017 |
|
Cooling Type
|
Central Air Conditioning |
|
Fire Protection
|
Alarm System |
|
Fireplace Fuel
|
Gas |
|
Fireplace Present
|
Yes |
|
Fireplace Type
|
Conventional |
|
Heating Fuel
|
Natural Gas |
|
Heating Type
|
Forced Air |
|
Stories Total
|
2 |
|
Size Interior
|
2379 Sqft |
|
Type
|
House |
Parking
|
Attached Garage
|
|
|
Heated Garage
|
|
|
Parking Space(s)
|
5 |
Land
|
Acreage
|
No |
|
Fence Type
|
Fence |
|
Landscape Features
|
Lawn |
|
Size Irregular
|
4596.00 |
|
Size Total
|
4596 Sqft |
|
Size Total Text
|
4596 Sqft |
Rooms
| Level |
Type |
Length |
Width |
Dimensions |
|
Second Level |
Bonus Room |
11 ft ,7 in |
13 ft ,10 in |
11 ft ,7 in x 13 ft ,10 in |
|
Second Level |
Bedroom |
9 ft ,11 in |
11 ft ,11 in |
9 ft ,11 in x 11 ft ,11 in |
|
Second Level |
Bedroom |
10 ft |
10 ft ,8 in |
10 ft x 10 ft ,8 in |
|
Second Level |
3pc Bathroom |
|
|
Measurements not available |
|
Second Level |
Laundry Room |
|
|
Measurements not available |
|
Second Level |
Primary Bedroom |
11 ft ,4 in |
14 ft ,1 in |
11 ft ,4 in x 14 ft ,1 in |
|
Second Level |
Other |
8 ft ,1 in |
8 ft ,11 in |
8 ft ,1 in x 8 ft ,11 in |
|
Second Level |
5pc Ensuite Bath |
|
|
Measurements not available |
|
Basement |
4pc Bathroom |
|
|
Measurements not available |
|
Basement |
Kitchen |
11 ft ,6 in |
11 ft ,5 in |
11 ft ,6 in x 11 ft ,5 in |
|
Basement |
Laundry Room |
|
|
Measurements not available |
|
Basement |
Dining Room |
7 ft ,6 in |
5 ft ,1 in |
7 ft ,6 in x 5 ft ,1 in |
|
Basement |
Living Room |
14 ft ,11 in |
13 ft ,11 in |
14 ft ,11 in x 13 ft ,11 in |
|
Basement |
Bedroom |
12 ft ,1 in |
15 ft ,9 in |
12 ft ,1 in x 15 ft ,9 in |
|
Main Level |
Bedroom |
11 ft ,1 in |
11 ft |
11 ft ,1 in x 11 ft |
|
Main Level |
4pc Bathroom |
|
|
Measurements not available |
|
Main Level |
Living Room |
11 ft ,4 in |
15 ft ,11 in |
11 ft ,4 in x 15 ft ,11 in |
|
Main Level |
Kitchen |
12 ft ,11 in |
12 ft ,8 in |
12 ft ,11 in x 12 ft ,8 in |
|
Main Level |
Dining Room |
8 ft ,3 in |
8 ft ,11 in |
8 ft ,3 in x 8 ft ,11 in |
https://www.realtor.ca/real-estate/28281219/5330-mckenna-crescent-regina-harbour-landing

