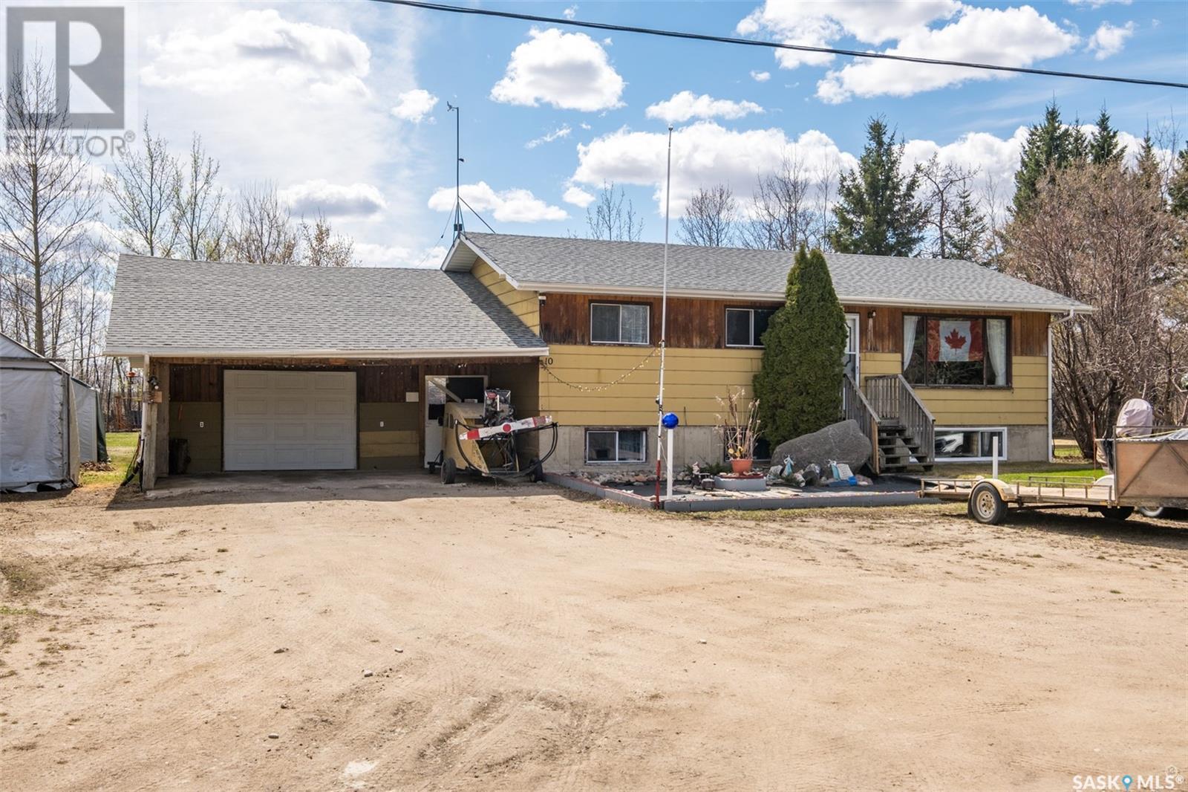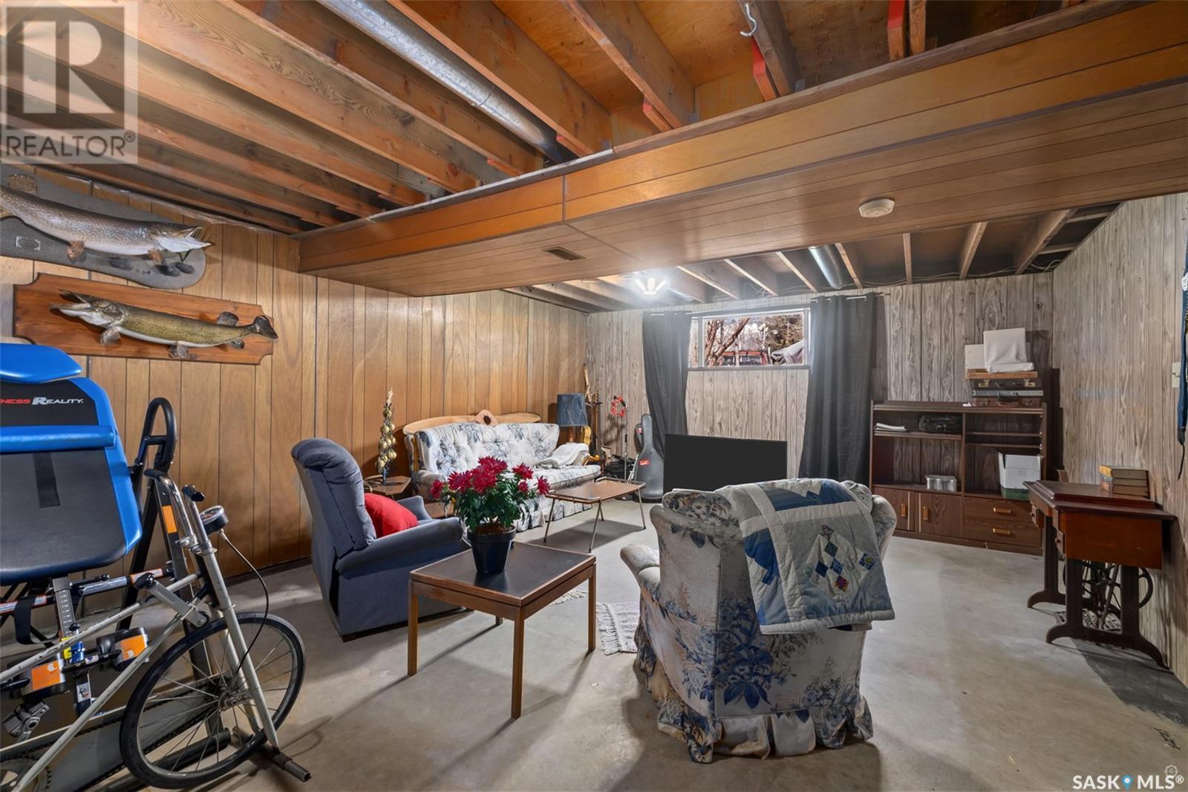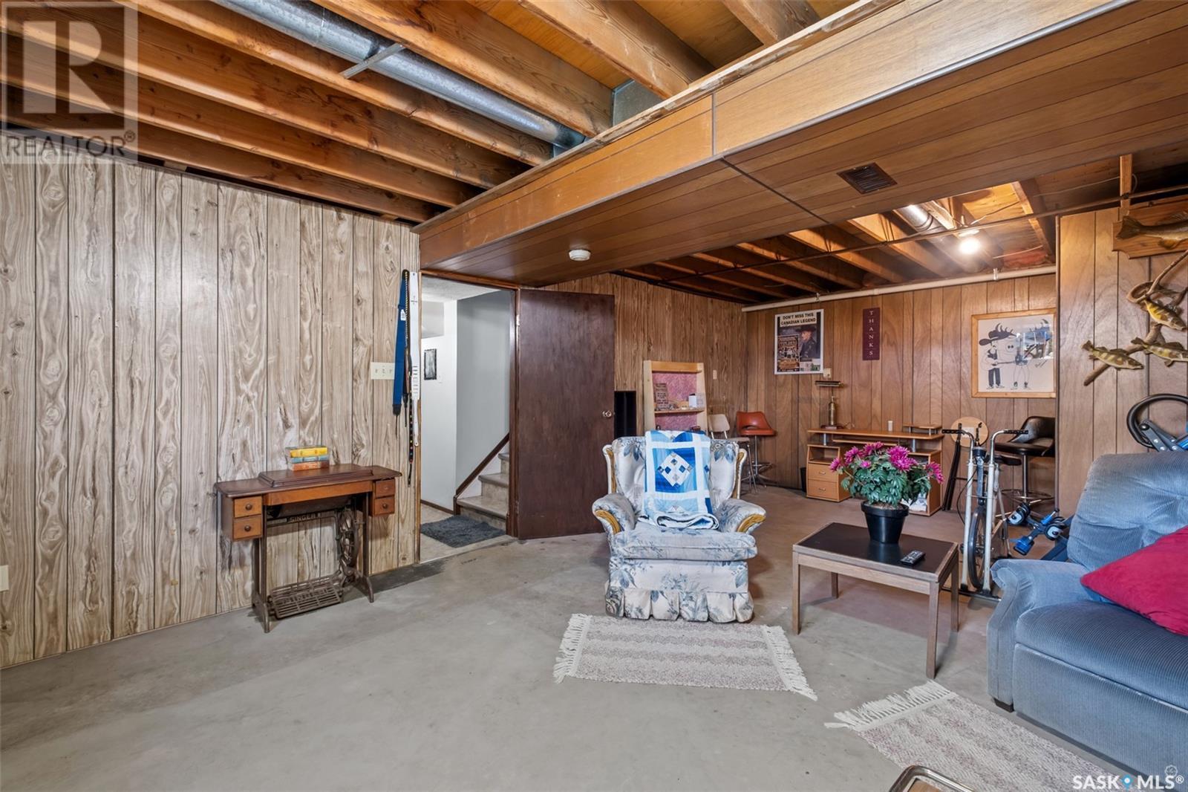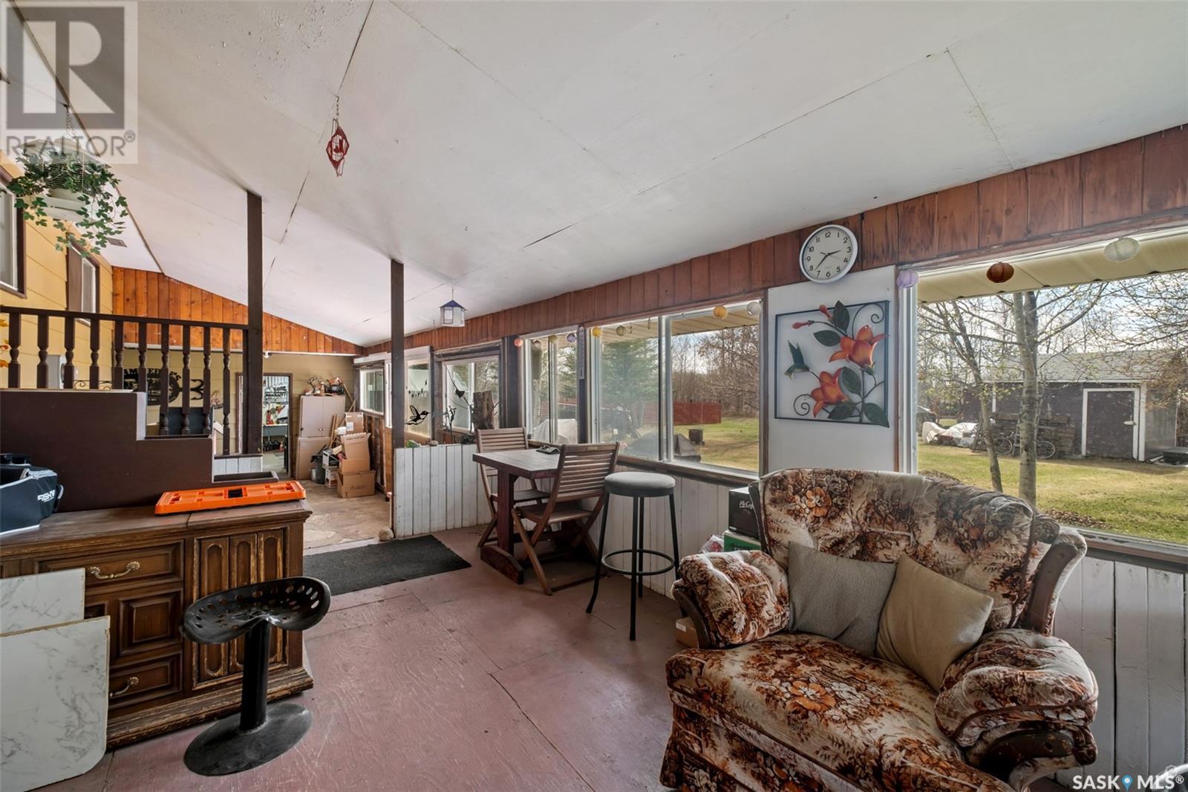4 Bedroom
2 Bathroom
1040 sqft
Bungalow
Forced Air
Lawn
$189,900
If you are looking to escape the city but do not want the work of an acreage this is a must see affordable family home!! Located in the quiet village of Paddockwood just 35 minutes from Prince Albert or Candle Lake and only 15 minutes to the closest lake, with school bus service at your door! The main floor of the home offers 3 nice sized bedrooms, a combined kitchen and dining area with solid Birch cabinets and a spacious living room. The basement is partially finished has a expansive family room, combined utility and laundry room an additional 3 piece bathroom and an oversized bedroom. The garage is heated and insulated with 220 plug and at the back of the home you will find a covered closed in deck and patio area ! The yard is beautifully manicured with fruit trees and a fire pit area. Get out of the city and enjoy the space that comes with this move in ready affordable family home! (id:51699)
Property Details
|
MLS® Number
|
SK004923 |
|
Property Type
|
Single Family |
|
Features
|
Treed |
Building
|
Bathroom Total
|
2 |
|
Bedrooms Total
|
4 |
|
Appliances
|
Washer, Refrigerator, Dishwasher, Dryer, Stove |
|
Architectural Style
|
Bungalow |
|
Basement Type
|
Full |
|
Constructed Date
|
1979 |
|
Heating Fuel
|
Natural Gas |
|
Heating Type
|
Forced Air |
|
Stories Total
|
1 |
|
Size Interior
|
1040 Sqft |
|
Type
|
House |
Parking
|
Attached Garage
|
|
|
Gravel
|
|
|
Heated Garage
|
|
|
Parking Space(s)
|
6 |
Land
|
Acreage
|
No |
|
Landscape Features
|
Lawn |
|
Size Irregular
|
0.38 |
|
Size Total
|
0.38 Ac |
|
Size Total Text
|
0.38 Ac |
Rooms
| Level |
Type |
Length |
Width |
Dimensions |
|
Basement |
Family Room |
15 ft ,7 in |
23 ft ,10 in |
15 ft ,7 in x 23 ft ,10 in |
|
Basement |
Laundry Room |
9 ft ,6 in |
16 ft ,7 in |
9 ft ,6 in x 16 ft ,7 in |
|
Basement |
3pc Bathroom |
5 ft ,8 in |
4 ft ,7 in |
5 ft ,8 in x 4 ft ,7 in |
|
Basement |
Bedroom |
8 ft ,7 in |
18 ft ,5 in |
8 ft ,7 in x 18 ft ,5 in |
|
Main Level |
Living Room |
11 ft ,3 in |
17 ft ,3 in |
11 ft ,3 in x 17 ft ,3 in |
|
Main Level |
Kitchen/dining Room |
12 ft ,9 in |
16 ft ,2 in |
12 ft ,9 in x 16 ft ,2 in |
|
Main Level |
Bedroom |
8 ft ,10 in |
10 ft ,10 in |
8 ft ,10 in x 10 ft ,10 in |
|
Main Level |
3pc Bathroom |
4 ft ,9 in |
11 ft ,3 in |
4 ft ,9 in x 11 ft ,3 in |
|
Main Level |
Bedroom |
10 ft ,3 in |
8 ft ,7 in |
10 ft ,3 in x 8 ft ,7 in |
|
Main Level |
Primary Bedroom |
11 ft ,3 in |
11 ft ,5 in |
11 ft ,3 in x 11 ft ,5 in |
https://www.realtor.ca/real-estate/28280697/10-may-crescent-paddockwood










































