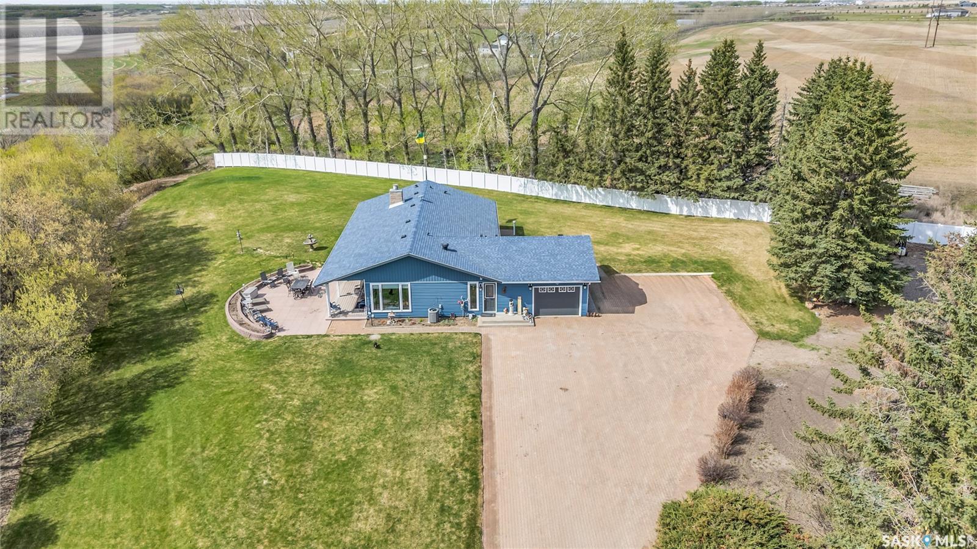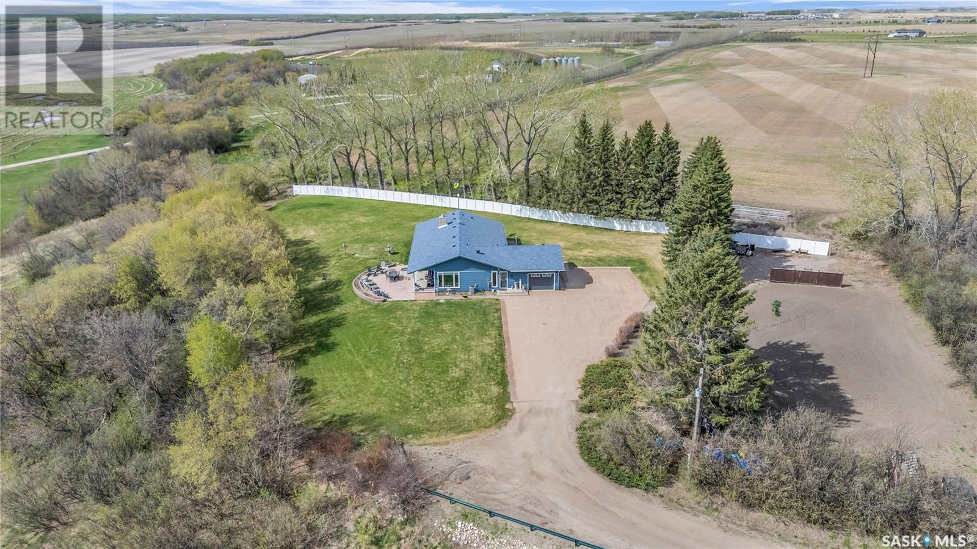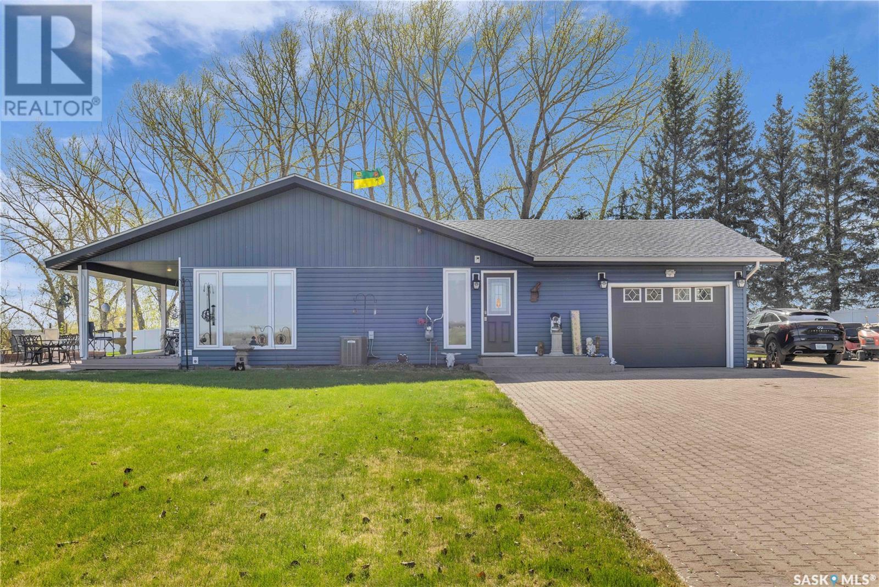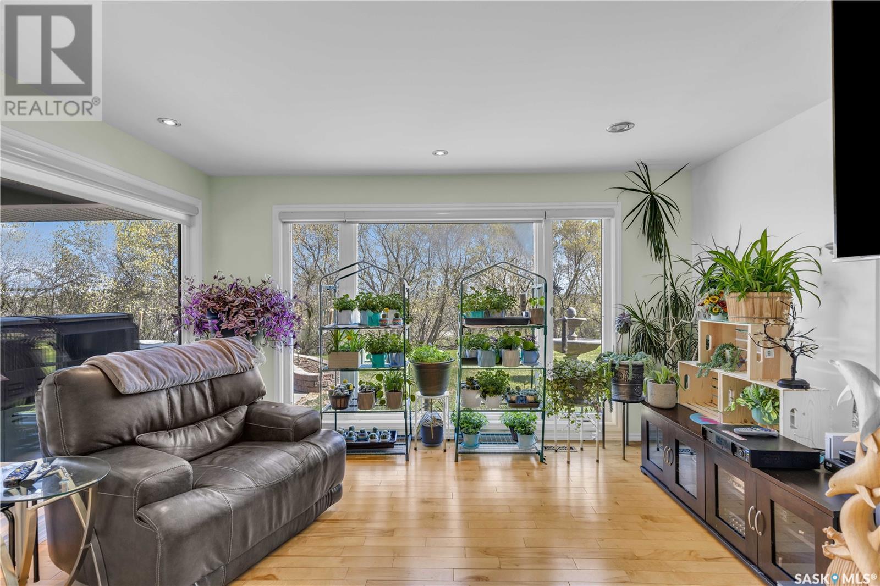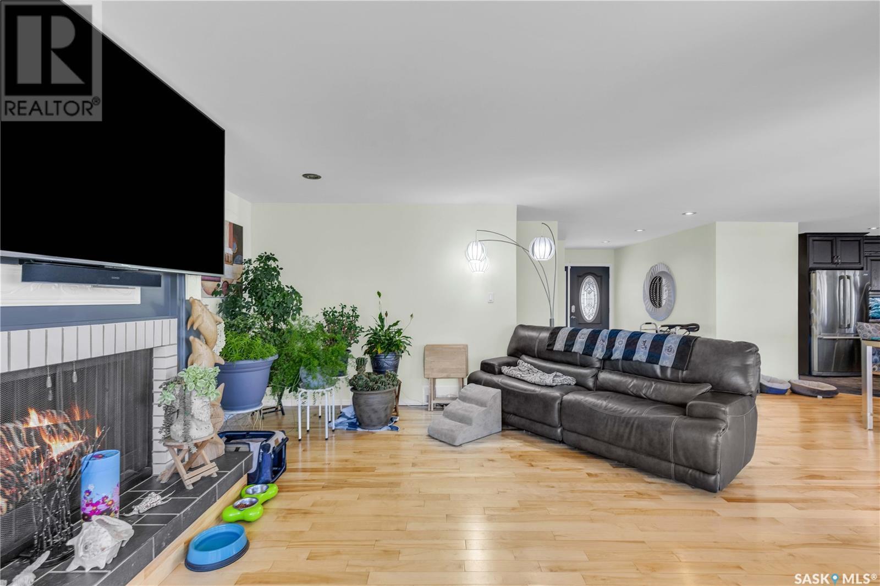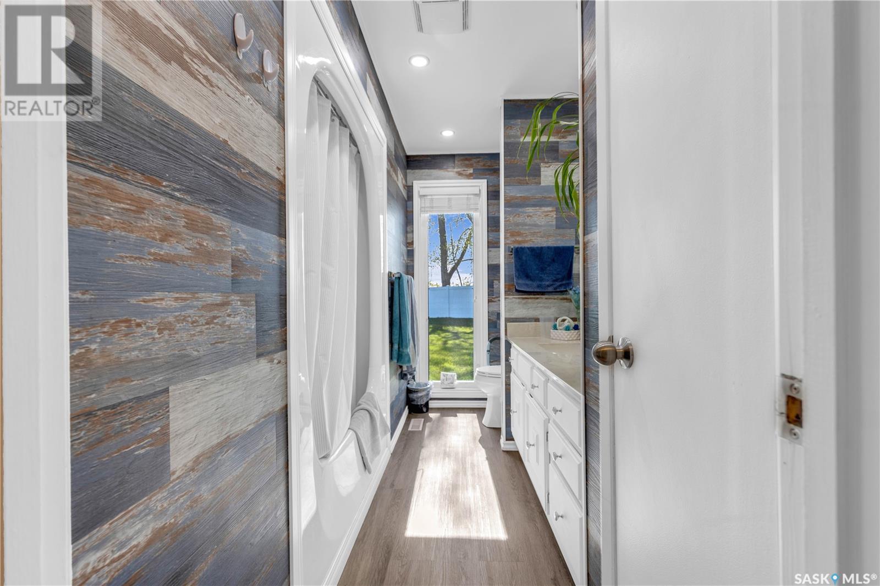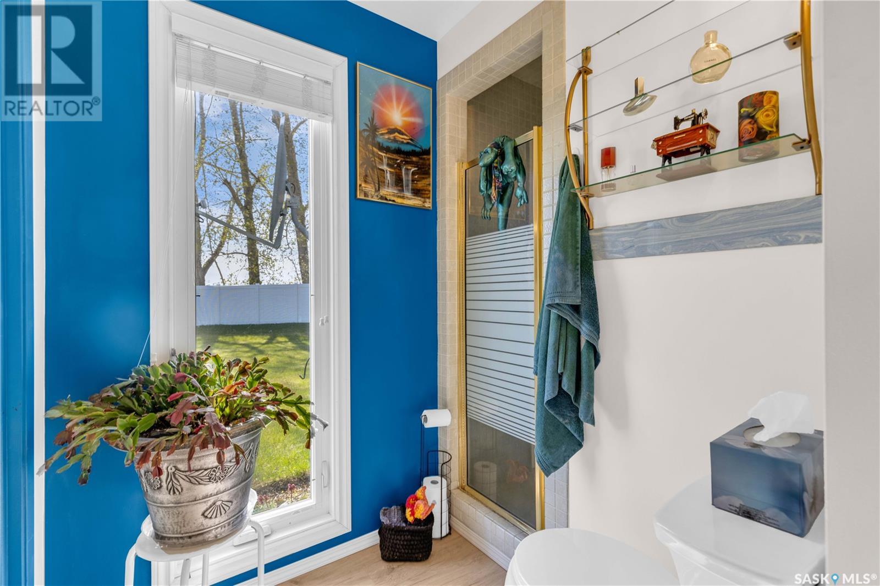225 Valley Road Corman Park Rm No. 344, Saskatchewan S7K 3J6
$749,900
Rare opportunity to be the new owner of this beautiful acreage just minutes from Saskatoon! Located on a hill with views of the South Saskatchewan River Valley this acreage offers a 2000 sq.ft. bungalow with a lovely outdoors area and all situated on 2.91 acres. This bright and open concept floorplan has a dream kitchen that promises to be the heart of your home! Featuring a beautiful grand island, 48" Wolf gas cooktop, dual wall ovens, granite counters, unique kiln glass backsplash, loads of cupboard space and very spacious dinging area leading to living room complete with a wood burning fireplace. This main living area is filled with many large windows and 2 sets of patio doors that lead to the outdoors where you find a deck and a large patio area great for entertaining or quiet reflection! The main floor continues on with 3 bedrooms, 3 baths, main floor laundry and a spacious foyer. The primary bedroom features a floor to ceiling window with lovely views of the yard and a 3 piece bath. The attached 16' x 26' garage is heated with acrylic flooring, cabinets and shelving units. One can not help but to fall in love with everything this acreage has to offer!... As per the Seller’s direction, all offers will be presented on 2025-05-13 at 4:00 PM (id:51699)
Open House
This property has open houses!
1:00 pm
Ends at:5:00 pm
Beautiful and tranquil 2.91 acres just minutes from Saskatoon! 2000 sq.ft. bungalow dream kitchen open concept 3 bedrooms 3 baths. Upgrades and renos to numerous to mention. Come by on Saturday!
Property Details
| MLS® Number | SK005114 |
| Property Type | Single Family |
| Community Features | School Bus |
| Features | Acreage, Treed, Irregular Lot Size |
| Structure | Deck, Patio(s) |
Building
| Bathroom Total | 3 |
| Bedrooms Total | 3 |
| Appliances | Washer, Refrigerator, Dishwasher, Dryer, Microwave, Oven - Built-in, Window Coverings, Garage Door Opener Remote(s), Hood Fan, Central Vacuum |
| Architectural Style | Bungalow |
| Basement Development | Unfinished |
| Basement Type | Partial (unfinished) |
| Constructed Date | 1976 |
| Cooling Type | Central Air Conditioning |
| Fireplace Fuel | Wood |
| Fireplace Present | Yes |
| Fireplace Type | Conventional |
| Heating Fuel | Natural Gas |
| Heating Type | Forced Air |
| Stories Total | 1 |
| Size Interior | 2000 Sqft |
| Type | House |
Parking
| Attached Garage | |
| Parking Pad | |
| R V | |
| Interlocked | |
| Heated Garage | |
| Parking Space(s) | 10 |
Land
| Acreage | Yes |
| Fence Type | Fence, Partially Fenced |
| Landscape Features | Lawn, Underground Sprinkler, Garden Area |
| Size Irregular | 2.91 |
| Size Total | 2.91 Ac |
| Size Total Text | 2.91 Ac |
Rooms
| Level | Type | Length | Width | Dimensions |
|---|---|---|---|---|
| Main Level | Kitchen | 15 ft | 21 ft | 15 ft x 21 ft |
| Main Level | Dining Room | 15 ft | 15 ft | 15 ft x 15 ft |
| Main Level | Living Room | 20 ft | 16 ft | 20 ft x 16 ft |
| Main Level | Foyer | 11 ft | 7 ft ,5 in | 11 ft x 7 ft ,5 in |
| Main Level | Primary Bedroom | 9 ft ,4 in | 14 ft ,6 in | 9 ft ,4 in x 14 ft ,6 in |
| Main Level | 3pc Ensuite Bath | Measurements not available | ||
| Main Level | Bedroom | 10 ft ,8 in | 11 ft | 10 ft ,8 in x 11 ft |
| Main Level | Bedroom | 10 ft ,8 in | 14 ft ,4 in | 10 ft ,8 in x 14 ft ,4 in |
| Main Level | Laundry Room | 6 ft | 8 ft | 6 ft x 8 ft |
| Main Level | 4pc Bathroom | Measurements not available | ||
| Main Level | 2pc Bathroom | Measurements not available |
https://www.realtor.ca/real-estate/28287831/225-valley-road-corman-park-rm-no-344
Interested?
Contact us for more information

