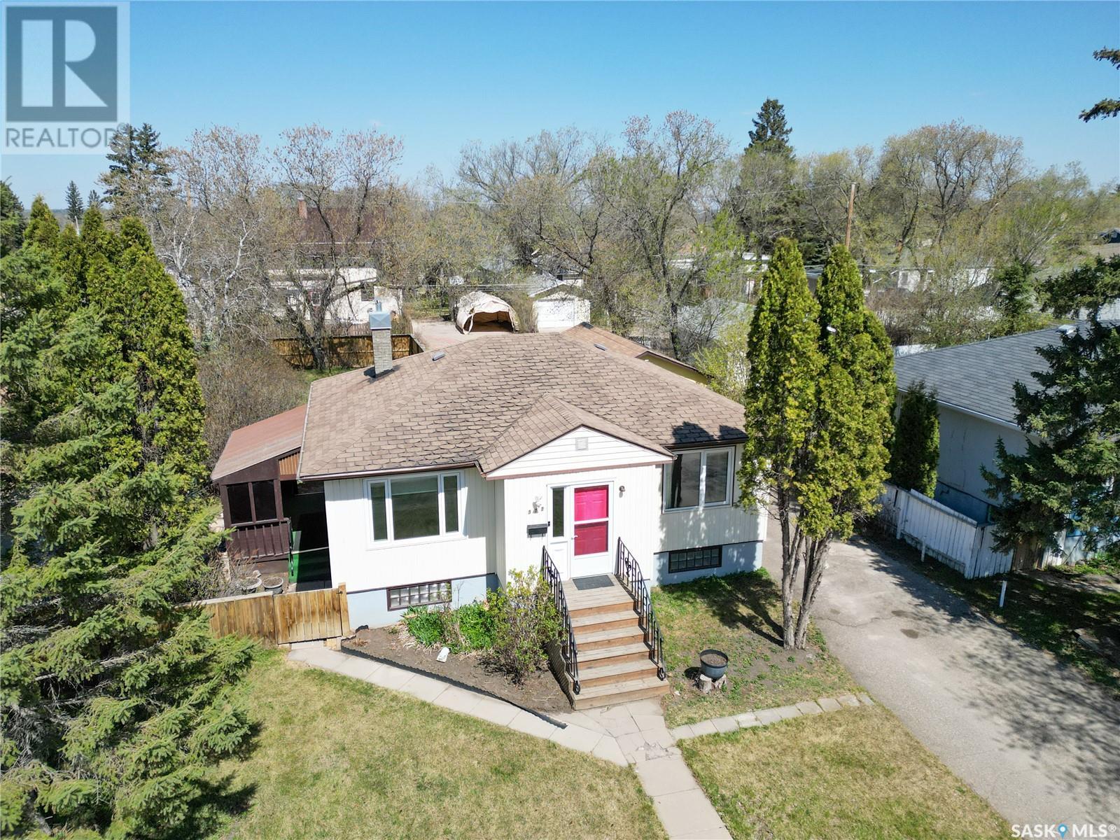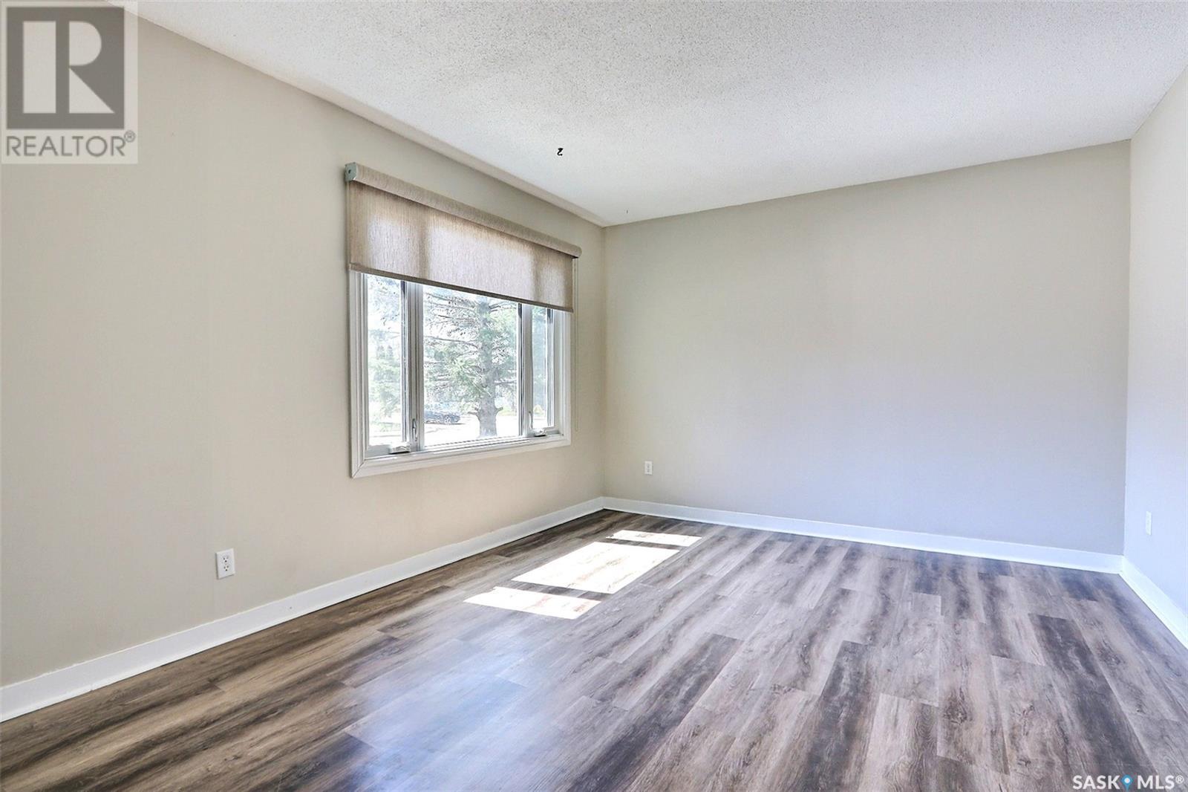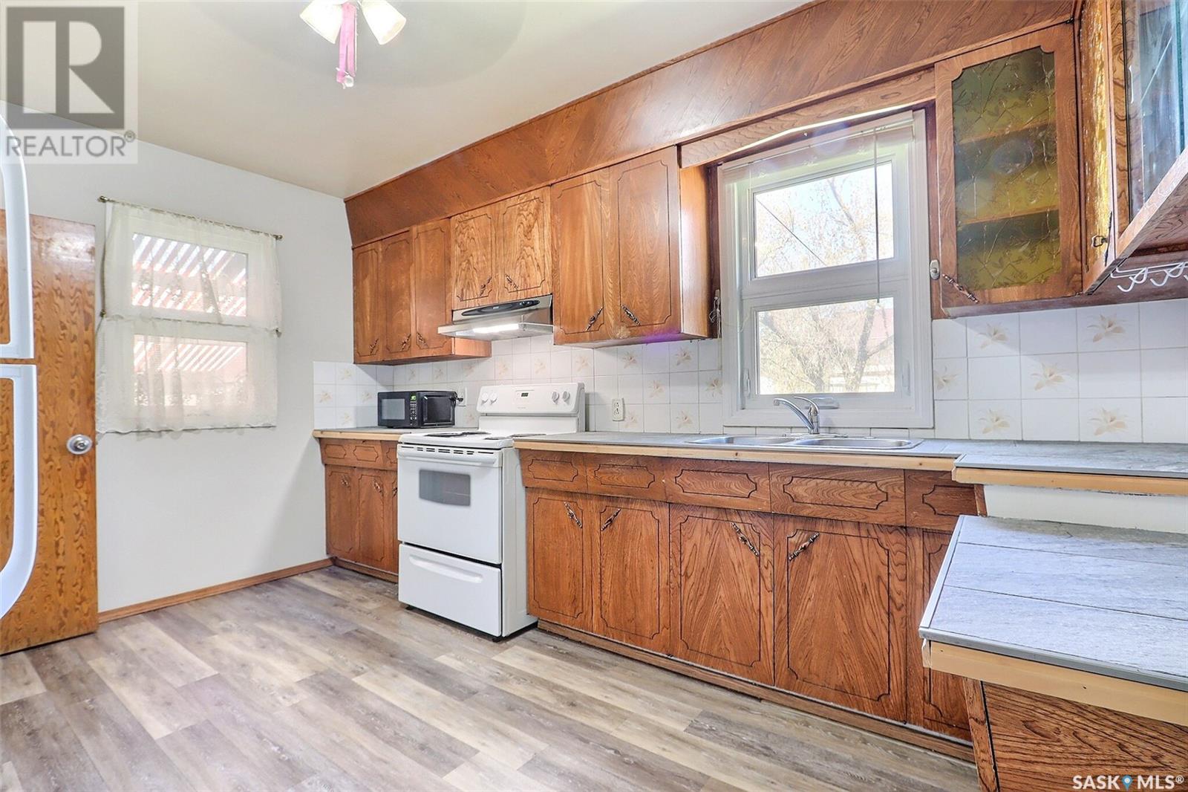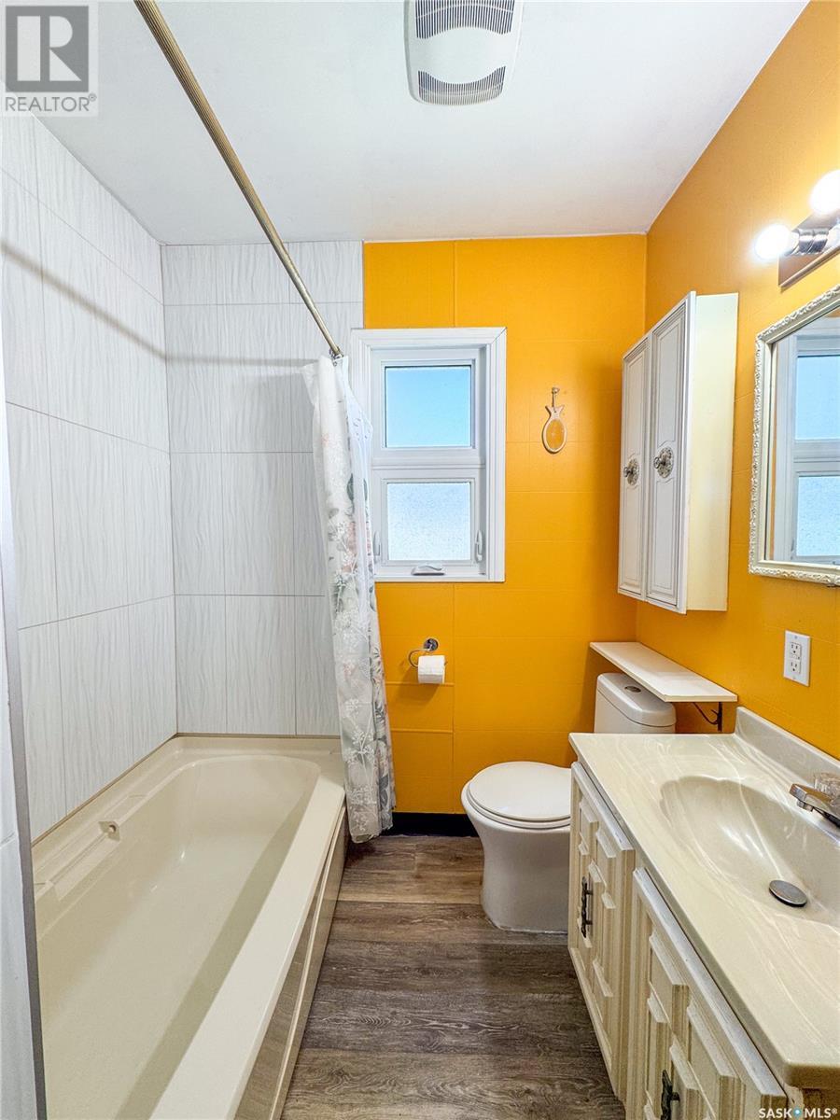3 Bedroom
2 Bathroom
872 sqft
Bungalow
Forced Air
Lawn, Garden Area
$249,900
Charming 3-bedroom, 2-bathroom bungalow in a mature West Hill neighborhood, featuring a basement suite with income potential. Built in 1953, this home offers vinyl plank flooring, a spacious kitchen with ample storage, and a bright living room on the 872 sq/ft main floor. The basement suite includes a living area, eat-in kitchen, bedroom, full bathroom, and shared utility/laundry. Enjoy the covered and enclosed deck with access to the sizeable fenced backyard surrounded with mature trees for added privacy and complete with a single attached garage and extra parking off the alley as well as the front driveway. An ideal property for first-time homebuyers or those looking for revenue opportunities. (id:51699)
Property Details
|
MLS® Number
|
SK005234 |
|
Property Type
|
Single Family |
|
Neigbourhood
|
West Hill PA |
|
Features
|
Treed, Rectangular |
Building
|
Bathroom Total
|
2 |
|
Bedrooms Total
|
3 |
|
Appliances
|
Washer, Refrigerator, Dryer, Window Coverings, Stove |
|
Architectural Style
|
Bungalow |
|
Basement Development
|
Finished |
|
Basement Type
|
Full (finished) |
|
Constructed Date
|
1953 |
|
Heating Fuel
|
Natural Gas |
|
Heating Type
|
Forced Air |
|
Stories Total
|
1 |
|
Size Interior
|
872 Sqft |
|
Type
|
House |
Parking
|
Attached Garage
|
|
|
Parking Space(s)
|
4 |
Land
|
Acreage
|
No |
|
Fence Type
|
Partially Fenced |
|
Landscape Features
|
Lawn, Garden Area |
|
Size Frontage
|
59 Ft ,9 In |
|
Size Irregular
|
7018.37 |
|
Size Total
|
7018.37 Sqft |
|
Size Total Text
|
7018.37 Sqft |
Rooms
| Level |
Type |
Length |
Width |
Dimensions |
|
Basement |
Other |
|
|
13' 7 x 10' 1 |
|
Basement |
Living Room |
|
|
18' 4 x 10' 11 |
|
Basement |
Storage |
|
|
7' 10 x 4' 2 |
|
Basement |
4pc Bathroom |
|
|
6' 6 x 5' 2 |
|
Basement |
Kitchen/dining Room |
|
|
13' 3 x 9' 5 |
|
Basement |
Bedroom |
|
|
10' 8 x 9' 7 |
|
Main Level |
Kitchen |
|
|
13' 9 x 10' 7 |
|
Main Level |
Dining Room |
|
|
9' 3 x 6' 1 |
|
Main Level |
Bedroom |
|
|
12' 9 x 10' 9 |
|
Main Level |
4pc Bathroom |
|
|
7' 2 x 6' 6 |
|
Main Level |
Bedroom |
|
|
13' 7 x 10' 5 |
|
Main Level |
Living Room |
|
|
14' 1 x 11' 8 |
|
Main Level |
Foyer |
|
|
15' 8 x 2' 10 |
https://www.realtor.ca/real-estate/28287074/372-22nd-street-w-prince-albert-west-hill-pa






















