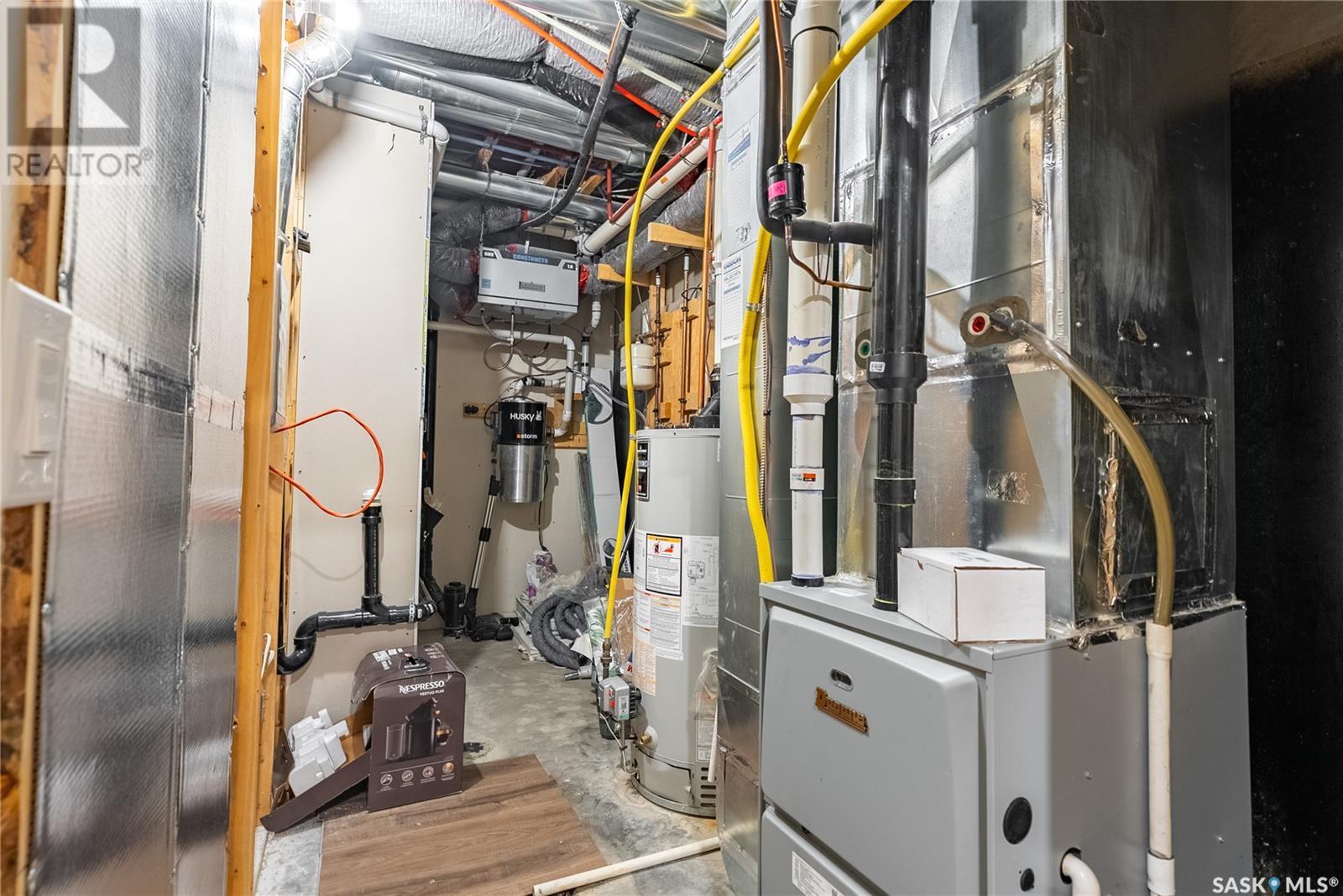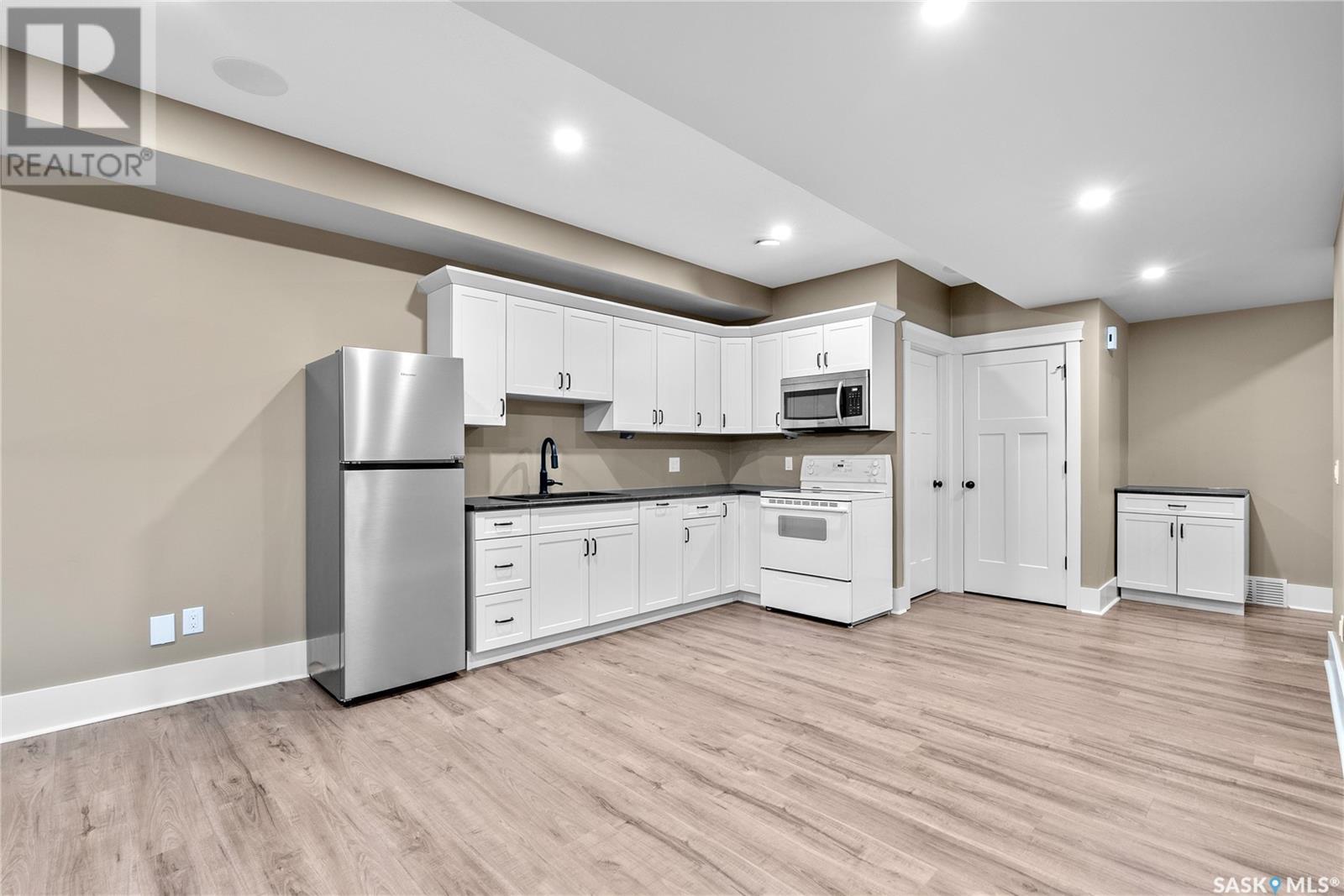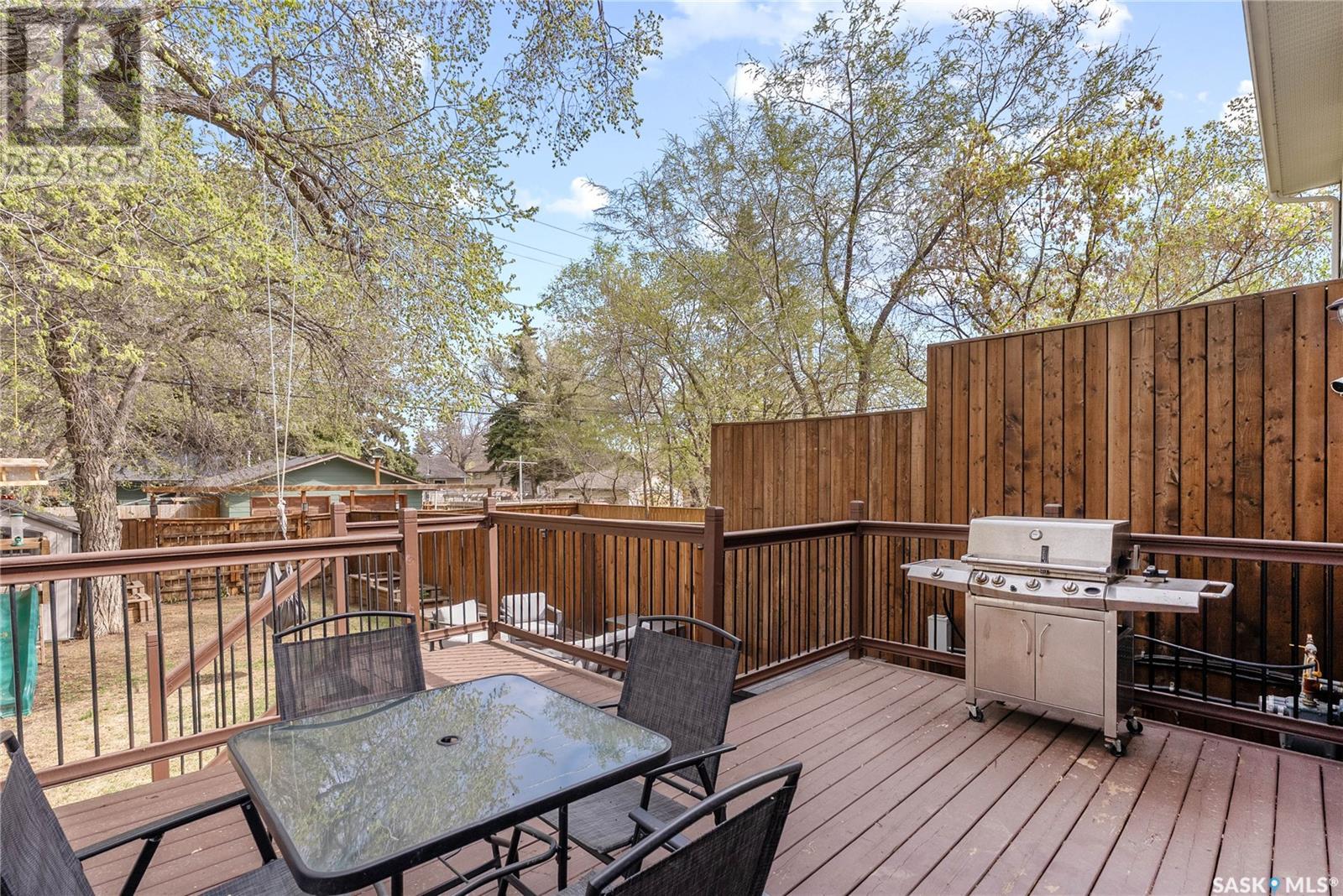304b 111th Street W Saskatoon, Saskatchewan S7N 1T3
$579,900
Welcome to unit 304B 111th Street West in Sutherland, Saskatoon. Located close to Preston Crossing, University of Saskatchewan, Circle Drive, many amenities, and parks. Stepping into your spacious foyer with tile floors that lead you to the open concept living area with 9ft ceilings. Beautiful kitchen with hardwood floors, white cabinets to the ceiling, under Valant lighting, corner pantry, custom tile backsplash, custom hood fan, stainless steel appliance package, double edge island with quartz countertops, and pot/pan drawers. Open dinette with garden door access to your backyard, living room with recessed lighting throughout, and a 2-pc bath complete your main floor. 2nd level provides a grand primary bedroom with carpet flooring, walk-in closet with sliding barn door, 3-pc ensuite with dual vanity with granite countertop, walk-in custom tile shower and private commode, plus your own private balcony. 3 additional large bedrooms, all with custom wall paper, laundry room with storage and shelving, plus an additional 4-pc bath with tile floors completes this level. Coming into your basement, with 9ft ceilings, recessed lighting and vinyl plank flooring. Modern kitchenette with fridge, over the range microwave and stove, and under Valant lighting. Open family room with Murphy bed, built in speakers, projector shelf, stacking laundry, as well as a 3-pc bath with modern vanity and tiled shower with sliding glass door. Coming into your backyard – featuring beautiful deck with black railing and natural gas BBQ hookup, plus a patio. Gorgeous garden boxes, open lawn space, outdoor shed and play structure, mature trees, making this the perfect backyard escape. Additional features of this home include attached single garage, lane access, RV parking, separate entrance to basement, composit front porch, A/C, and top down, bottom up blind package.... As per the Seller’s direction, all offers will be presented on 2025-05-13 at 5:00 PM (id:51699)
Open House
This property has open houses!
1:30 pm
Ends at:3:00 pm
Property Details
| MLS® Number | SK005128 |
| Property Type | Single Family |
| Neigbourhood | Sutherland |
| Features | Treed, Lane, Rectangular, Balcony, Sump Pump |
| Structure | Deck |
Building
| Bathroom Total | 4 |
| Bedrooms Total | 5 |
| Appliances | Washer, Refrigerator, Dishwasher, Dryer, Microwave, Hood Fan, Storage Shed, Stove |
| Architectural Style | 2 Level |
| Basement Development | Finished |
| Basement Type | Full (finished) |
| Constructed Date | 2016 |
| Construction Style Attachment | Semi-detached |
| Cooling Type | Central Air Conditioning, Air Exchanger |
| Heating Fuel | Natural Gas |
| Heating Type | Forced Air |
| Stories Total | 2 |
| Size Interior | 2220 Sqft |
Parking
| Attached Garage | |
| R V | |
| Parking Space(s) | 2 |
Land
| Acreage | No |
| Fence Type | Fence |
| Landscape Features | Lawn, Garden Area |
Rooms
| Level | Type | Length | Width | Dimensions |
|---|---|---|---|---|
| Second Level | Primary Bedroom | 19 ft ,5 in | 15 ft ,2 in | 19 ft ,5 in x 15 ft ,2 in |
| Second Level | 3pc Ensuite Bath | Measurements not available | ||
| Second Level | Bedroom | 11 ft | 10 ft ,2 in | 11 ft x 10 ft ,2 in |
| Second Level | Bedroom | 14 ft ,2 in | 10 ft ,2 in | 14 ft ,2 in x 10 ft ,2 in |
| Second Level | Bedroom | 12 ft ,1 in | 9 ft ,2 in | 12 ft ,1 in x 9 ft ,2 in |
| Second Level | 4pc Bathroom | Measurements not available | ||
| Second Level | Laundry Room | 7 ft | 9 ft ,8 in | 7 ft x 9 ft ,8 in |
| Basement | Living Room | 10 ft | 10 ft x Measurements not available | |
| Basement | Kitchen | 11'7 x 12'9 | ||
| Basement | 4pc Bathroom | Measurements not available | ||
| Basement | Bedroom | 11 ft | Measurements not available x 11 ft | |
| Basement | Storage | 14 ft | 13 ft | 14 ft x 13 ft |
| Main Level | Living Room | 16 ft ,6 in | 12 ft | 16 ft ,6 in x 12 ft |
| Main Level | Dining Room | 13 ft | 9 ft ,6 in | 13 ft x 9 ft ,6 in |
| Main Level | Kitchen | 15 ft | 10 ft | 15 ft x 10 ft |
| Main Level | 2pc Bathroom | Measurements not available |
https://www.realtor.ca/real-estate/28283594/304b-111th-street-w-saskatoon-sutherland
Interested?
Contact us for more information




















































