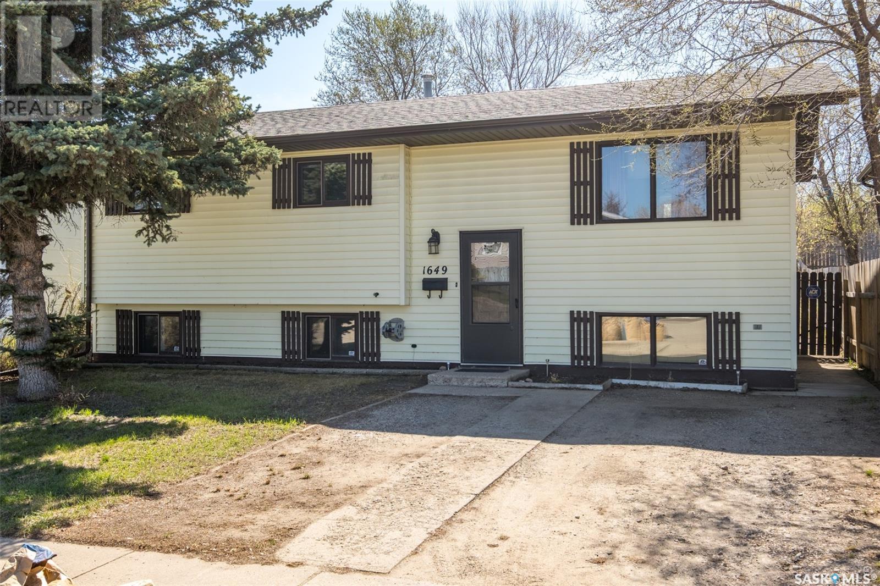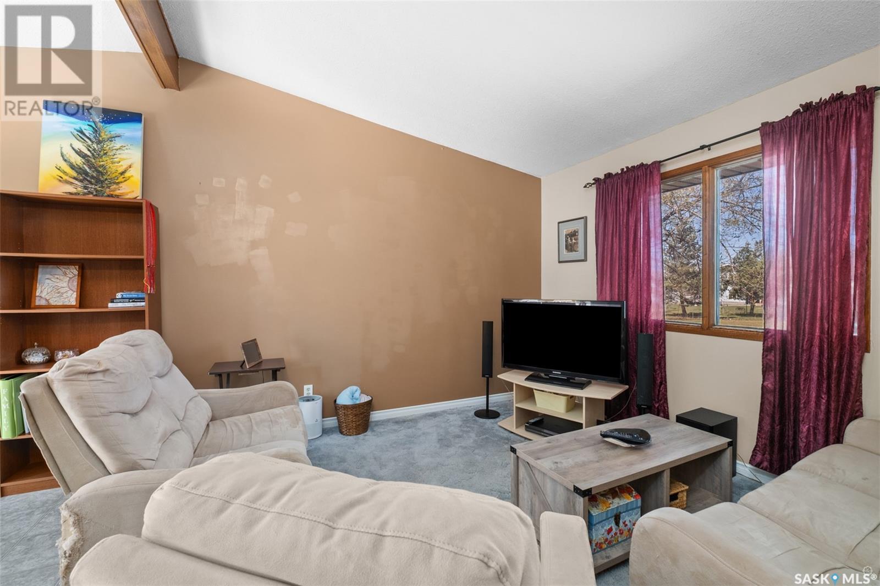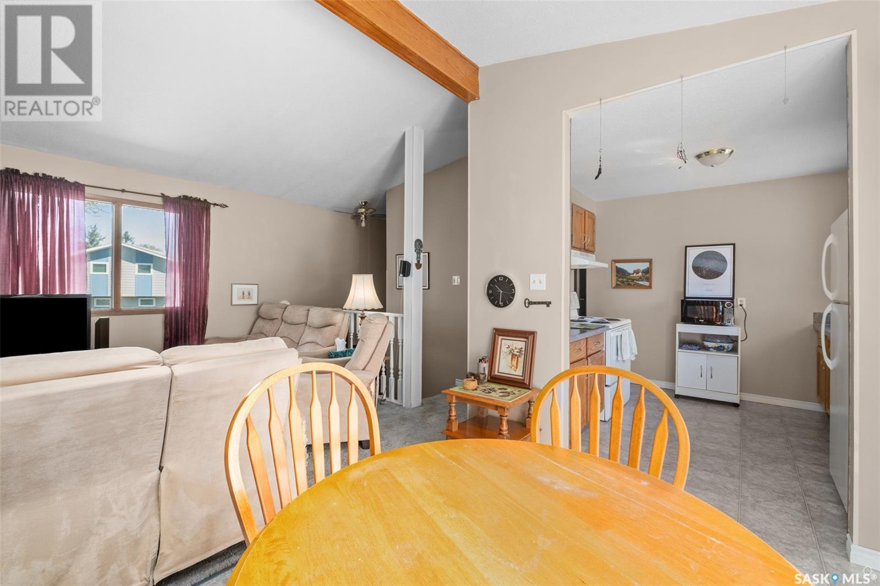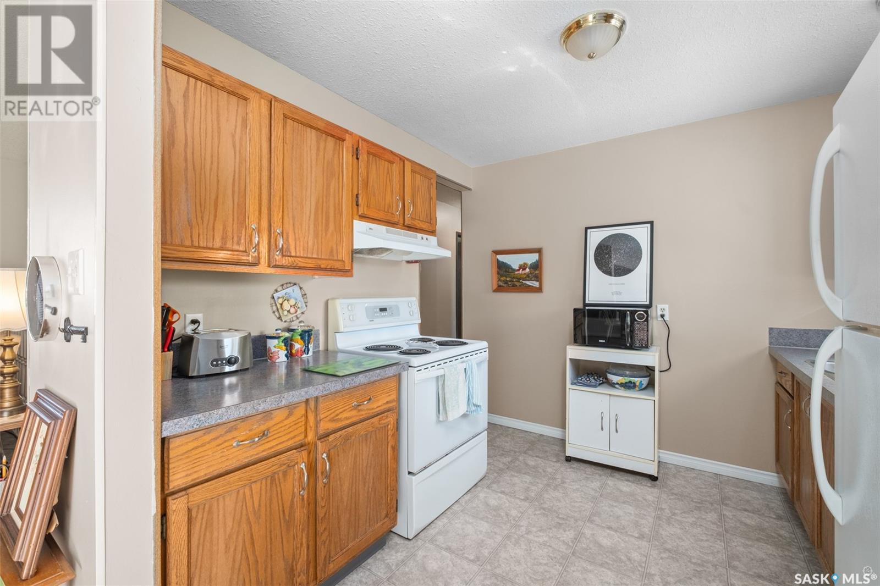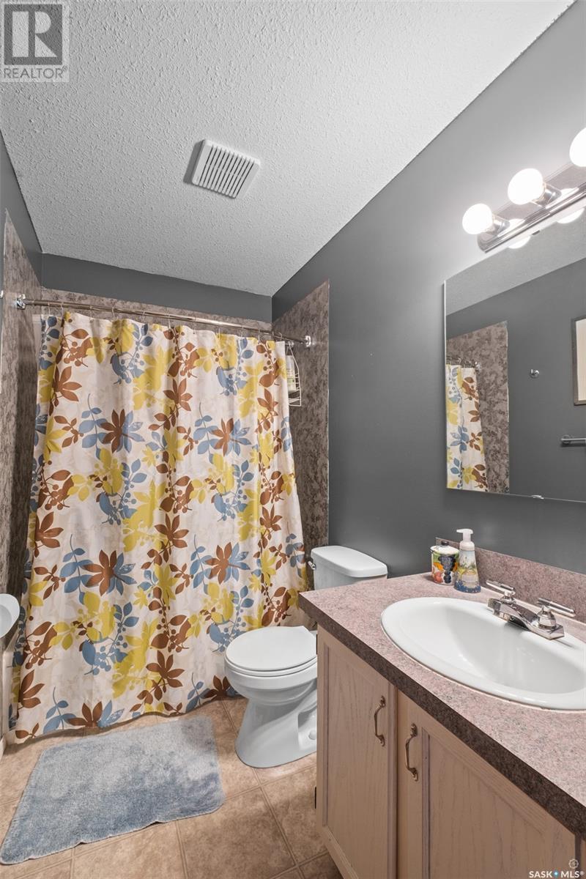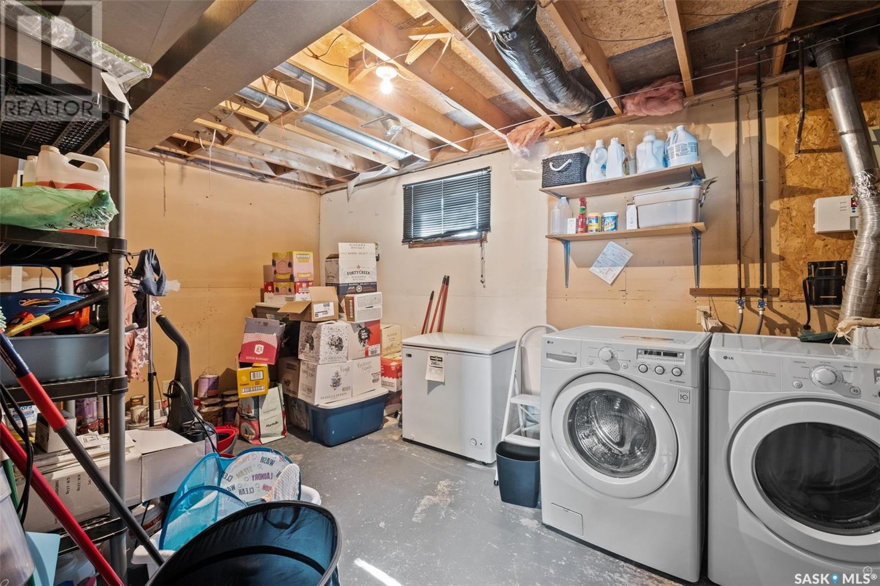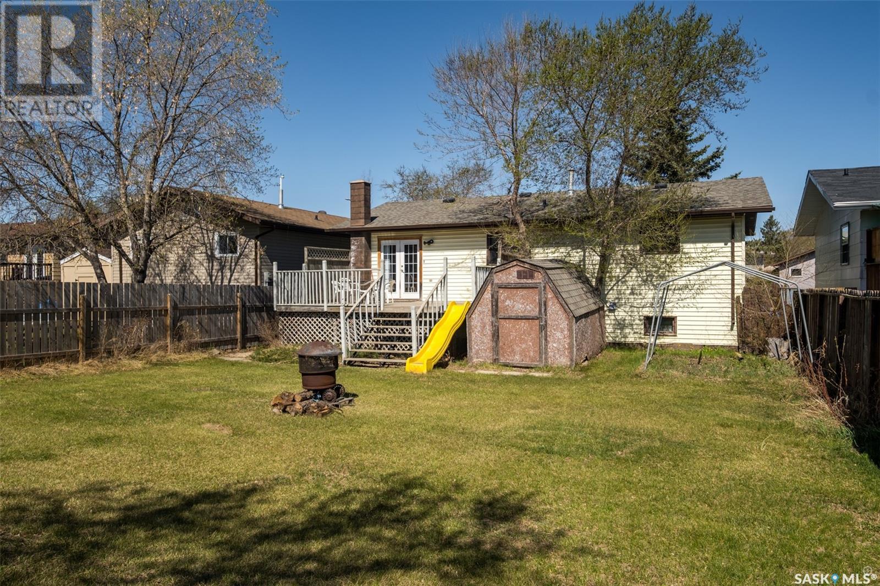4 Bedroom
2 Bathroom
901 sqft
Bi-Level
Forced Air
Lawn
$174,900
Situated on a quiet street in Westview, this charming 4 bedroom bi-level family home offers comfort and functionality across both levels. The main floor features a bright open concept living and dining area, highlighted by a vaulted ceiling and a striking wood beam accent that adds rustic charm and character. Patio doors off the dining area lead to a spacious deck, creating a seamless flow between indoor and outdoor living. The spacious kitchen connects directly to the dining space making meal prep and entertaining effortless. Three generously sized bedrooms and a nice 4-piece bathroom complete the main floor. The fully finished basement provides even more living space with a large family room centered around a brick hearth that is ready for the addition of a wood stove. You will also find a spacious fourth bedroom, a versatile den ideal for a home office and a 3-piece bathroom featuring a stand-up shower and modern vanity. A large utility/laundry room provides ample storage and functionality. Enjoy the privacy of a fully fenced yard that backs onto greenspace and has no rear neighbours. The expansive deck provides the perfect outdoor retreat, while a front parking pad adds everyday convenience. Updates include a water heater installed in 2018 and new shingles replaced in 2020. Located in a family friendly neighborhood close to schools, parks, and the Rotary Trail, this home is ready for you to move in and make it your own. Call now and book your showing today!... As per the Seller’s direction, all offers will be presented on 2025-05-12 at 12:00 PM (id:51699)
Property Details
|
MLS® Number
|
SK004935 |
|
Property Type
|
Single Family |
|
Neigbourhood
|
Westview PA |
|
Features
|
Rectangular |
|
Structure
|
Deck |
Building
|
Bathroom Total
|
2 |
|
Bedrooms Total
|
4 |
|
Appliances
|
Washer, Refrigerator, Dishwasher, Dryer, Microwave, Freezer, Window Coverings, Hood Fan, Storage Shed, Stove |
|
Architectural Style
|
Bi-level |
|
Basement Development
|
Finished |
|
Basement Type
|
Full (finished) |
|
Constructed Date
|
1986 |
|
Heating Fuel
|
Natural Gas |
|
Heating Type
|
Forced Air |
|
Size Interior
|
901 Sqft |
|
Type
|
House |
Parking
|
None
|
|
|
Gravel
|
|
|
Parking Space(s)
|
1 |
Land
|
Acreage
|
No |
|
Fence Type
|
Fence |
|
Landscape Features
|
Lawn |
|
Size Frontage
|
48 Ft |
|
Size Irregular
|
5897.28 |
|
Size Total
|
5897.28 Sqft |
|
Size Total Text
|
5897.28 Sqft |
Rooms
| Level |
Type |
Length |
Width |
Dimensions |
|
Basement |
Other |
9 ft ,6 in |
18 ft ,7 in |
9 ft ,6 in x 18 ft ,7 in |
|
Basement |
Bedroom |
11 ft ,2 in |
11 ft ,2 in |
11 ft ,2 in x 11 ft ,2 in |
|
Basement |
Den |
11 ft ,3 in |
8 ft ,5 in |
11 ft ,3 in x 8 ft ,5 in |
|
Basement |
Family Room |
13 ft ,9 in |
20 ft ,8 in |
13 ft ,9 in x 20 ft ,8 in |
|
Basement |
3pc Bathroom |
5 ft ,9 in |
8 ft ,2 in |
5 ft ,9 in x 8 ft ,2 in |
|
Main Level |
Primary Bedroom |
9 ft ,3 in |
12 ft ,8 in |
9 ft ,3 in x 12 ft ,8 in |
|
Main Level |
Bedroom |
8 ft ,9 in |
8 ft ,9 in |
8 ft ,9 in x 8 ft ,9 in |
|
Main Level |
Bedroom |
8 ft ,9 in |
8 ft ,7 in |
8 ft ,9 in x 8 ft ,7 in |
|
Main Level |
4pc Bathroom |
9 ft ,2 in |
4 ft ,9 in |
9 ft ,2 in x 4 ft ,9 in |
|
Main Level |
Kitchen |
9 ft ,1 in |
9 ft ,4 in |
9 ft ,1 in x 9 ft ,4 in |
|
Main Level |
Dining Room |
9 ft ,7 in |
10 ft ,8 in |
9 ft ,7 in x 10 ft ,8 in |
|
Main Level |
Living Room |
11 ft ,8 in |
11 ft ,2 in |
11 ft ,8 in x 11 ft ,2 in |
https://www.realtor.ca/real-estate/28283598/1649-muir-drive-prince-albert-westview-pa

