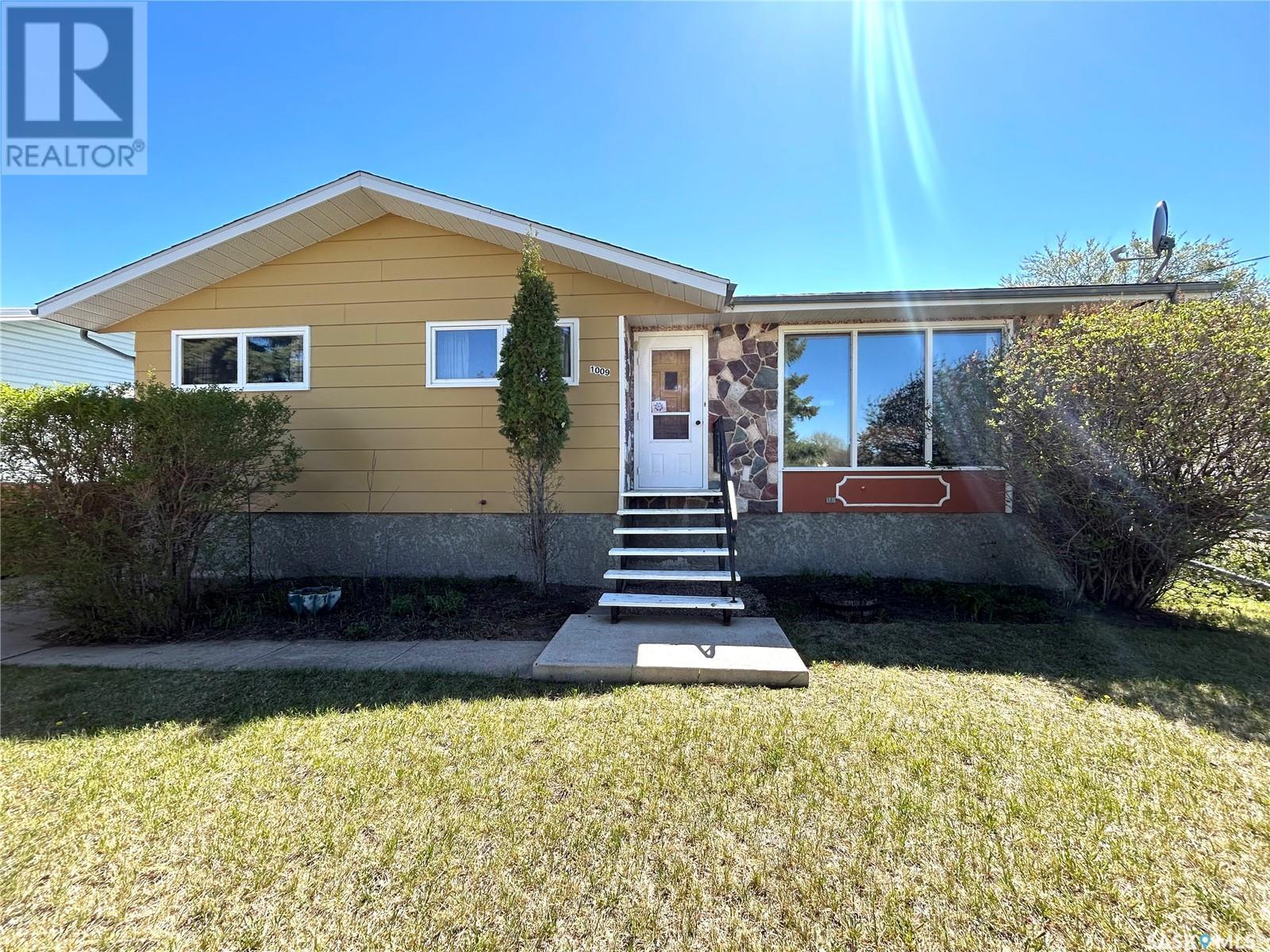4 Bedroom
2 Bathroom
1136 sqft
Bungalow
Forced Air
Lawn
$199,000
Are you looking for a Bungalow? With main floor laundry, look no further. This great home would work great for someone downsizing or would make the perfect family home. Home is located across from the school sports field Kids can walk across the street to school. This great home offers 3 bedrooms large kitchen and front room that is nice and open, and a main floor laundry. The lower level offers very large family room another bedroom and a 3 pce Bath. There is loads of storage in the lower level as well. There is a back parking pad and a single Car Garage. Home is close to both schools and shopping. Call today for a personal showing (id:51699)
Property Details
|
MLS® Number
|
SK005104 |
|
Property Type
|
Single Family |
|
Features
|
Lane |
Building
|
Bathroom Total
|
2 |
|
Bedrooms Total
|
4 |
|
Appliances
|
Refrigerator, Dishwasher, Hood Fan, Stove |
|
Architectural Style
|
Bungalow |
|
Basement Development
|
Finished |
|
Basement Type
|
Full (finished) |
|
Constructed Date
|
1978 |
|
Heating Fuel
|
Natural Gas |
|
Heating Type
|
Forced Air |
|
Stories Total
|
1 |
|
Size Interior
|
1136 Sqft |
|
Type
|
House |
Parking
|
Detached Garage
|
|
|
Parking Space(s)
|
3 |
Land
|
Acreage
|
No |
|
Fence Type
|
Partially Fenced |
|
Landscape Features
|
Lawn |
|
Size Frontage
|
55 Ft |
|
Size Irregular
|
55x115 |
|
Size Total Text
|
55x115 |
Rooms
| Level |
Type |
Length |
Width |
Dimensions |
|
Basement |
Family Room |
23 ft ,8 in |
18 ft ,10 in |
23 ft ,8 in x 18 ft ,10 in |
|
Basement |
3pc Bathroom |
|
|
Measurements not available |
|
Basement |
Bedroom |
8 ft |
13 ft |
8 ft x 13 ft |
|
Basement |
Storage |
13 ft |
15 ft ,6 in |
13 ft x 15 ft ,6 in |
|
Basement |
Storage |
9 ft ,2 in |
10 ft |
9 ft ,2 in x 10 ft |
|
Basement |
Other |
6 ft |
13 ft |
6 ft x 13 ft |
|
Main Level |
4pc Bathroom |
|
|
Measurements not available |
|
Main Level |
Primary Bedroom |
9 ft ,9 in |
13 ft |
9 ft ,9 in x 13 ft |
|
Main Level |
Bedroom |
9 ft |
10 ft ,10 in |
9 ft x 10 ft ,10 in |
|
Main Level |
Bedroom |
9 ft |
10 ft ,3 in |
9 ft x 10 ft ,3 in |
|
Main Level |
Living Room |
19 ft ,8 in |
11 ft ,11 in |
19 ft ,8 in x 11 ft ,11 in |
|
Main Level |
Kitchen/dining Room |
12 ft ,9 in |
19 ft ,5 in |
12 ft ,9 in x 19 ft ,5 in |
|
Main Level |
Laundry Room |
11 ft |
5 ft ,2 in |
11 ft x 5 ft ,2 in |
https://www.realtor.ca/real-estate/28284286/1009-3rd-avenue-sw-maple-creek









































