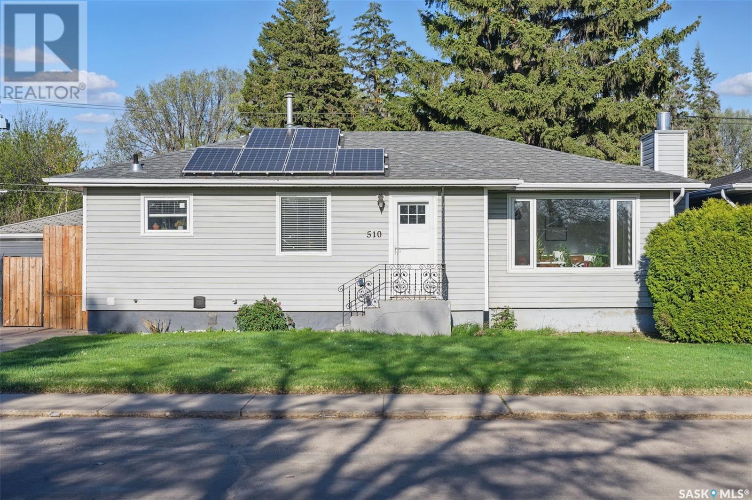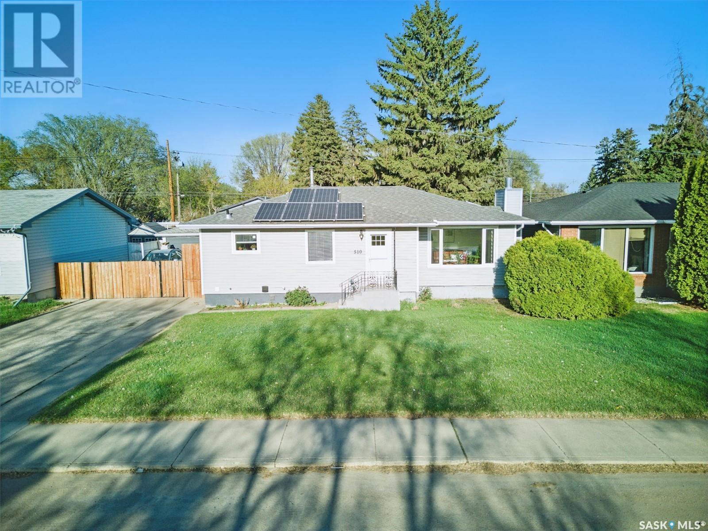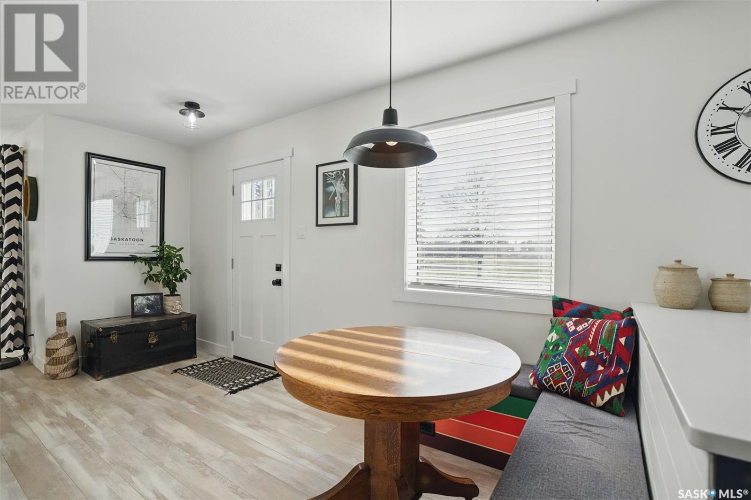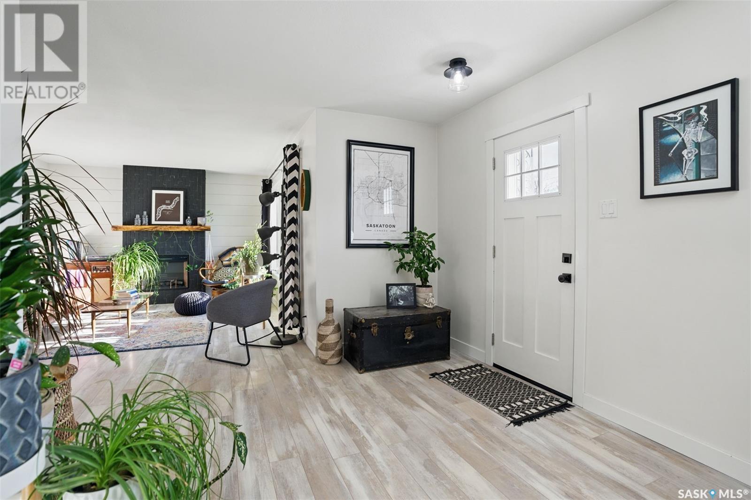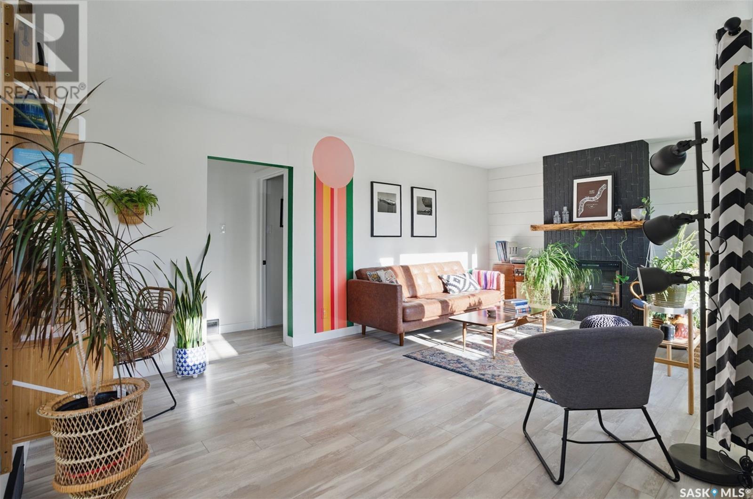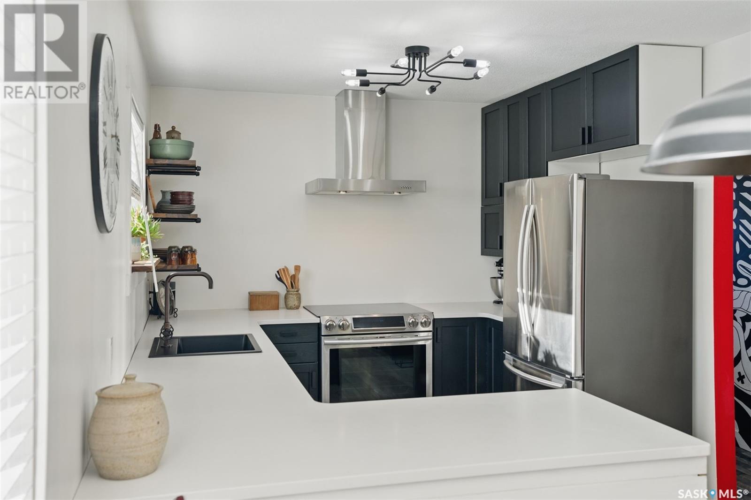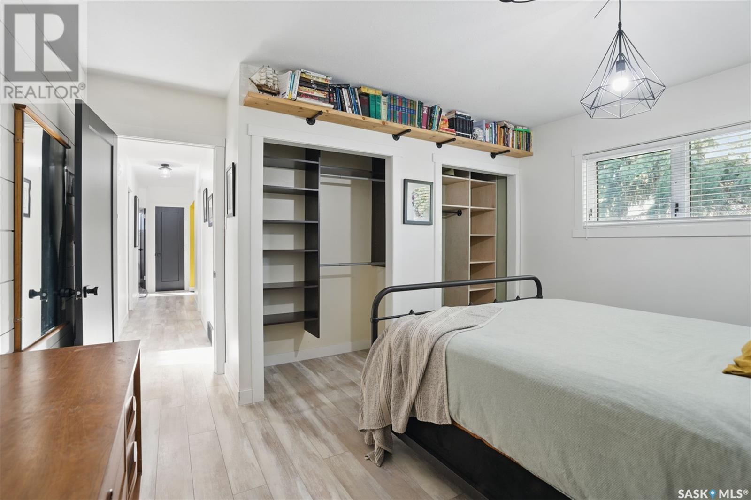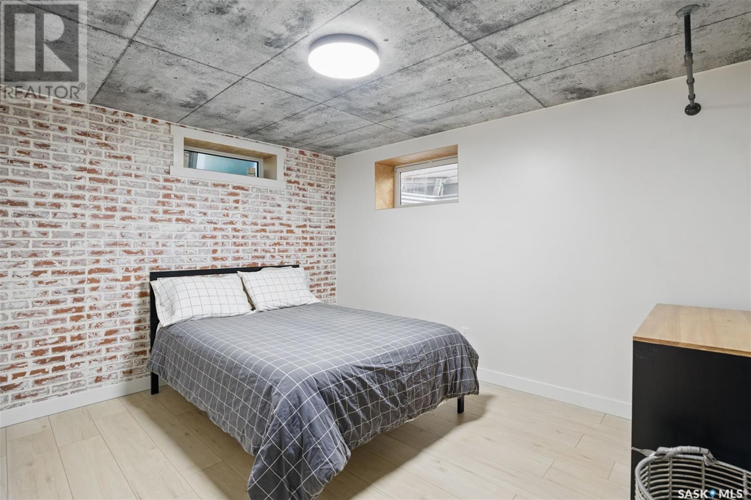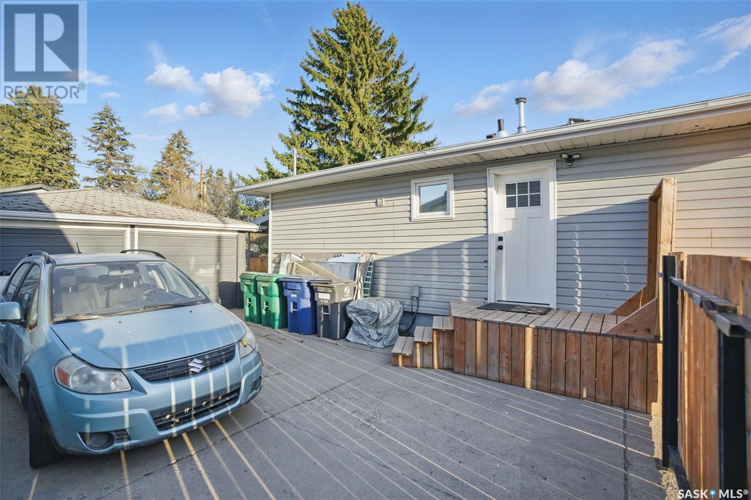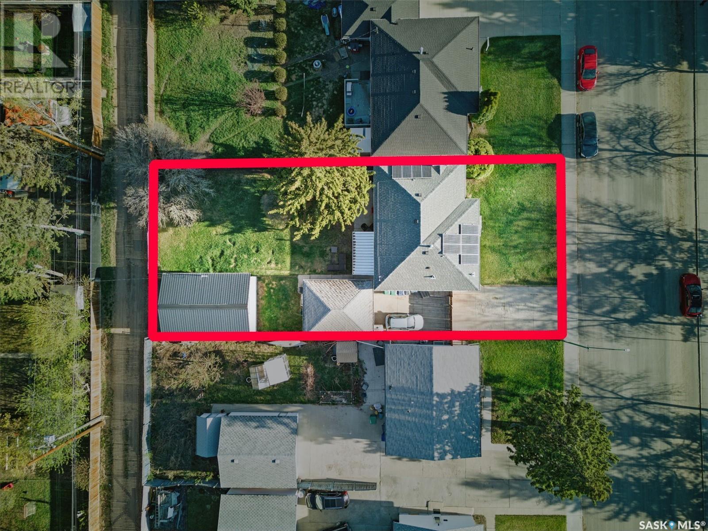5 Bedroom
2 Bathroom
1179 sqft
Bungalow
Fireplace
Central Air Conditioning
Forced Air
Lawn, Garden Area
$439,000
Welcome home to 510 Ave T North! This property has great views of Mount Royal Park, is nearby schools, and has not one double car garage, but two! The bungalow has an open floor plan and is FULLY RENOVATED up and down, meant for relaxing and entertaining your family and friends. The main floor has a west-facing large living room with a fireplace, renovated kitchen, and dining room with a built-in bench. There are three bedrooms on the main floor, one comes with sliding patio doors leading out to the backyard. The three-piece main floor bath is ideally located just off the home's side entrance, with easy access to the bedrooms and hidden from the main living areas. The basement is fully renovated and developed, with two good-sized bedrooms that have large windows, family room, games room / gym with rubber flooring and a three-piece ensuite bath, and large combination laundry and storage room. This property was upgraded with a new hot water heater (2020), shingles (2018), solar panels (2019), doors and windows, light fixtures, paint, and fence. This stunning 62 ft x 140 ft lot is fully fenced and has a double detached 21 ft x 17 ft garage, with overhead door. And then the DREAM!!! A brand new heated and insulated 26.1 ft x 19 ft garage, with 13.7 ft high ceiling, 2.6' walls, and a perfect 19 ft x 8.7 ft mezzanine loft for your office, den or secret hideaway, all with a metal roof, 30 and 50 amp plug ins, and an exhaust fan. This property is calling you home! For a private viewing, contact your favourite realtor today.... As per the Seller’s direction, all offers will be presented on 2025-05-12 at 5:00 PM (id:51699)
Property Details
|
MLS® Number
|
SK005078 |
|
Property Type
|
Single Family |
|
Neigbourhood
|
Mount Royal SA |
|
Features
|
Treed, Lane, Rectangular, Double Width Or More Driveway |
Building
|
Bathroom Total
|
2 |
|
Bedrooms Total
|
5 |
|
Appliances
|
Washer, Refrigerator, Dishwasher, Dryer, Microwave, Window Coverings, Garage Door Opener Remote(s), Hood Fan, Stove |
|
Architectural Style
|
Bungalow |
|
Basement Development
|
Finished |
|
Basement Type
|
Full (finished) |
|
Constructed Date
|
1958 |
|
Cooling Type
|
Central Air Conditioning |
|
Fireplace Fuel
|
Electric |
|
Fireplace Present
|
Yes |
|
Fireplace Type
|
Conventional |
|
Heating Fuel
|
Natural Gas |
|
Heating Type
|
Forced Air |
|
Stories Total
|
1 |
|
Size Interior
|
1179 Sqft |
|
Type
|
House |
Parking
|
Detached Garage
|
|
|
Parking Pad
|
|
|
R V
|
|
|
Heated Garage
|
|
|
Parking Space(s)
|
9 |
Land
|
Acreage
|
No |
|
Fence Type
|
Fence |
|
Landscape Features
|
Lawn, Garden Area |
|
Size Frontage
|
62 Ft |
|
Size Irregular
|
62x140 |
|
Size Total Text
|
62x140 |
Rooms
| Level |
Type |
Length |
Width |
Dimensions |
|
Basement |
Bedroom |
9 ft ,7 in |
11 ft ,5 in |
9 ft ,7 in x 11 ft ,5 in |
|
Basement |
Bedroom |
9 ft ,7 in |
12 ft ,1 in |
9 ft ,7 in x 12 ft ,1 in |
|
Basement |
Family Room |
12 ft ,3 in |
12 ft ,9 in |
12 ft ,3 in x 12 ft ,9 in |
|
Basement |
Games Room |
12 ft |
14 ft ,1 in |
12 ft x 14 ft ,1 in |
|
Basement |
3pc Bathroom |
|
|
Measurements not available |
|
Basement |
Laundry Room |
8 ft ,5 in |
11 ft |
8 ft ,5 in x 11 ft |
|
Basement |
Other |
5 ft |
7 ft ,2 in |
5 ft x 7 ft ,2 in |
|
Main Level |
Living Room |
11 ft ,10 in |
19 ft ,9 in |
11 ft ,10 in x 19 ft ,9 in |
|
Main Level |
Kitchen |
9 ft ,4 in |
11 ft ,3 in |
9 ft ,4 in x 11 ft ,3 in |
|
Main Level |
Dining Room |
8 ft ,6 in |
9 ft ,3 in |
8 ft ,6 in x 9 ft ,3 in |
|
Main Level |
Bedroom |
10 ft |
13 ft ,5 in |
10 ft x 13 ft ,5 in |
|
Main Level |
Bedroom |
9 ft ,8 in |
10 ft ,5 in |
9 ft ,8 in x 10 ft ,5 in |
|
Main Level |
Bedroom |
9 ft ,8 in |
13 ft ,5 in |
9 ft ,8 in x 13 ft ,5 in |
|
Main Level |
3pc Bathroom |
|
|
Measurements not available |
https://www.realtor.ca/real-estate/28283596/510-t-avenue-n-saskatoon-mount-royal-sa

