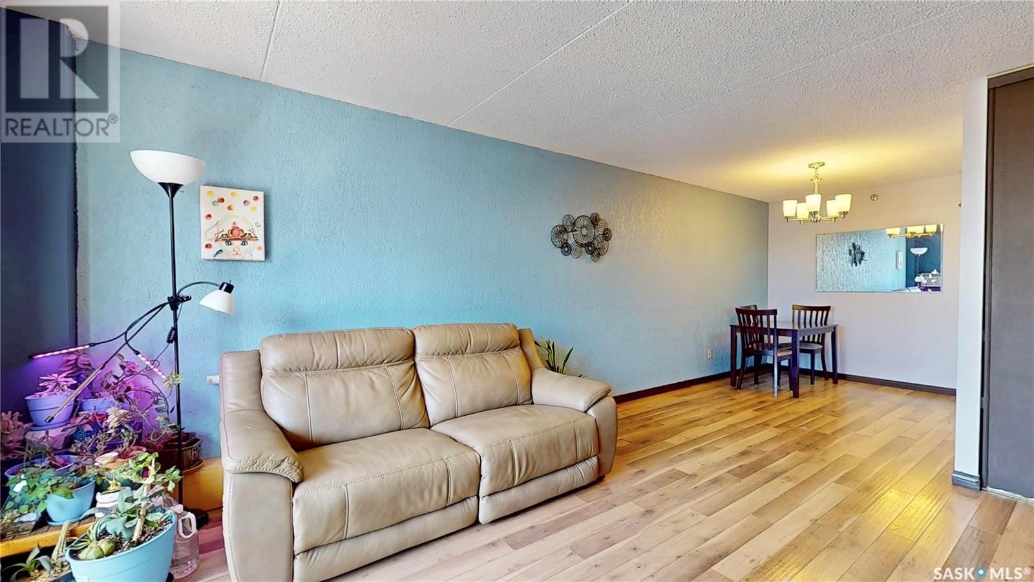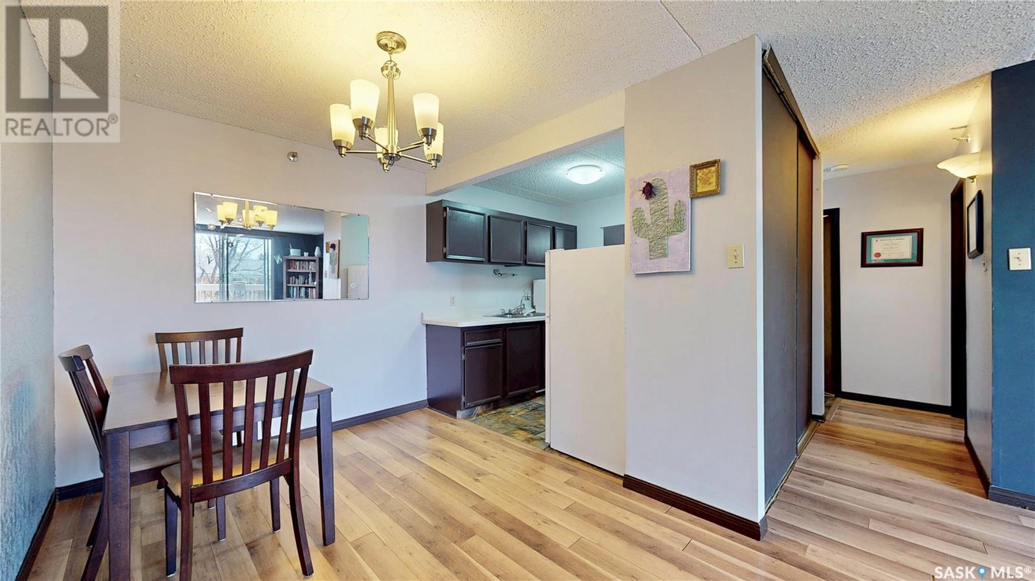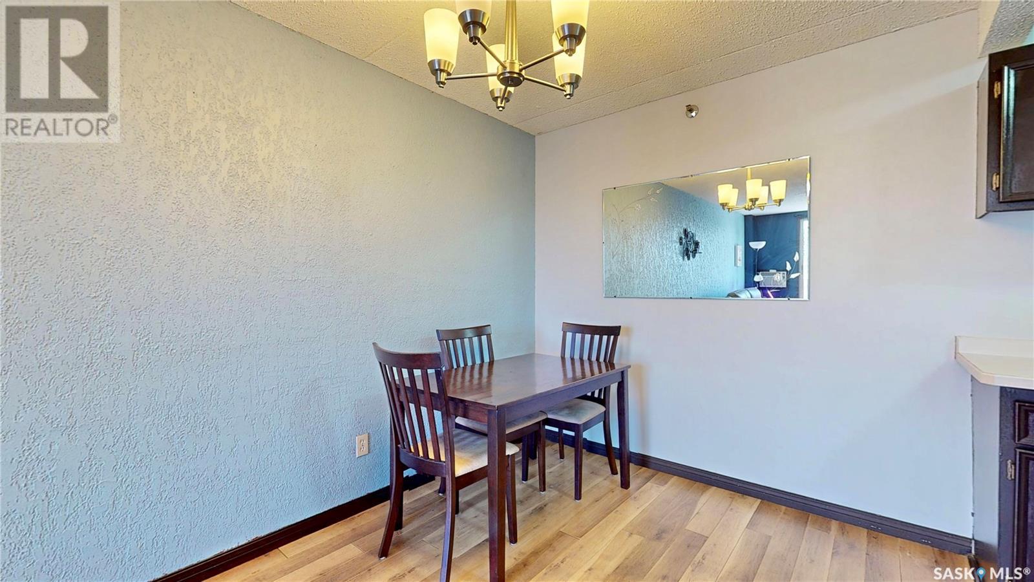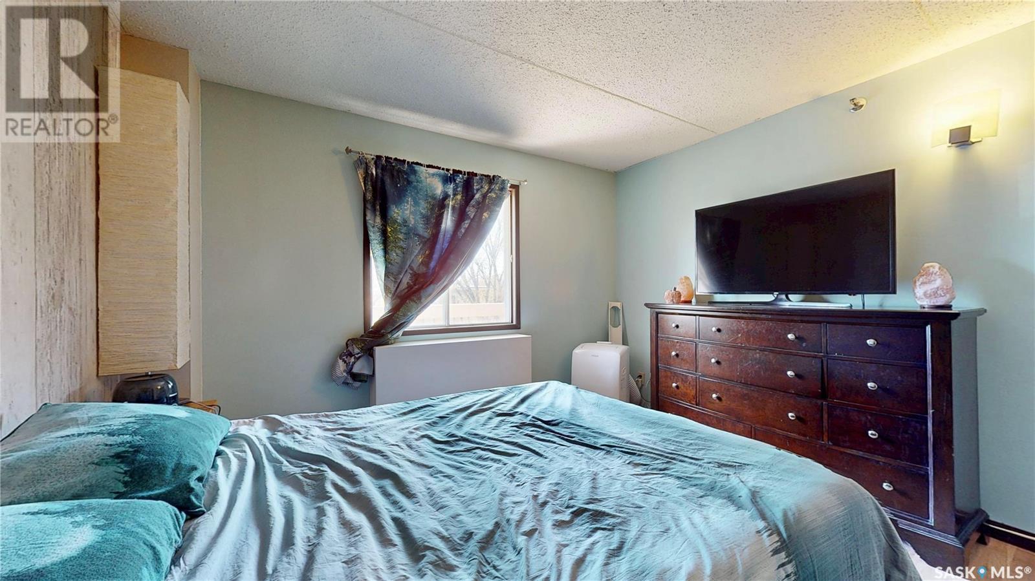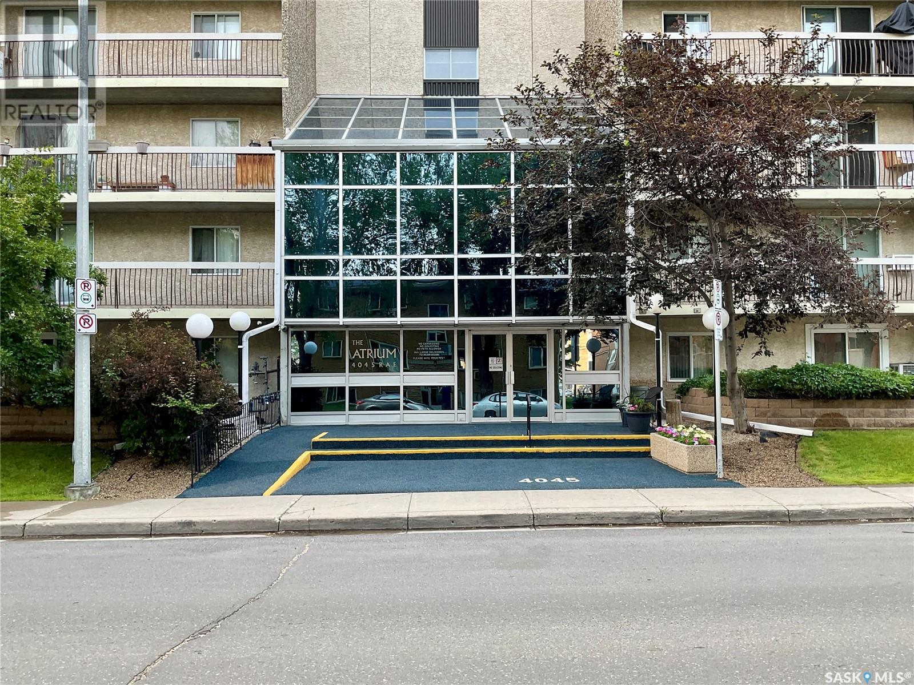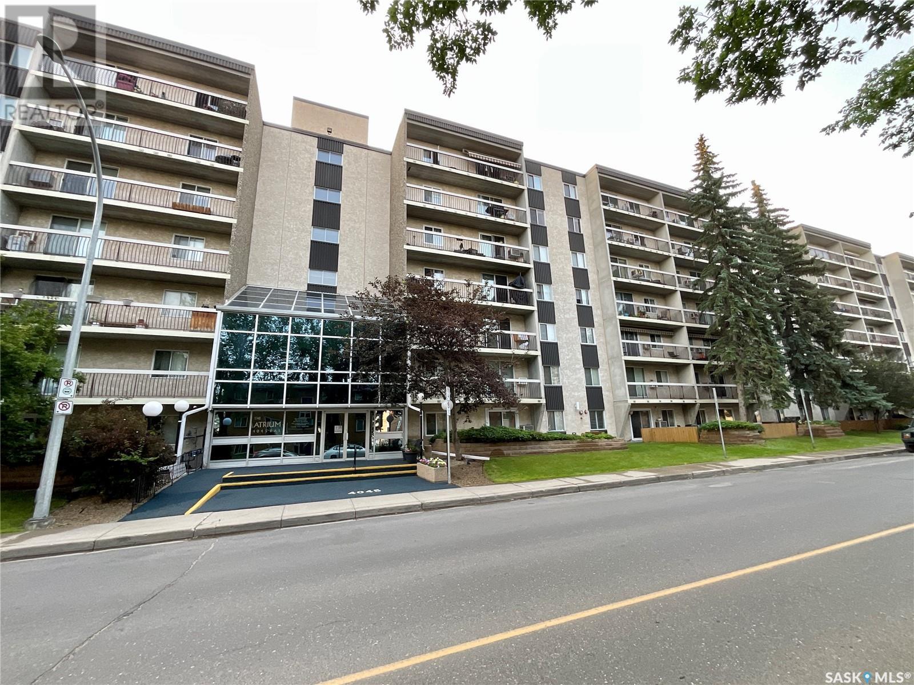310 4045 Rae Street Regina, Saskatchewan S4S 6Y8
$127,000Maintenance,
$415.99 Monthly
Maintenance,
$415.99 MonthlyWelcome to The Atrium, ideally situated in Regina’s sought-after Parliament Place neighborhood. This well-kept 3rd floor condo offers comfort, convenience, and incredible value—perfect for downsizing seniors, first-time buyers, or investors. Enjoy west-facing views from the oversized balcony watching the sunset—plenty of room for patio furniture, planters and a BBQ, making it a great spot to relax and unwind. Just steps from the elevator and laundry room, this unit offers easy access for laundry days or quick trips with groceries. Inside, you'll find a bright, open living space with laminate throughout the living room and bedroom. Large windows fill the unit with natural light. The functional kitchen features ample cabinetry, counter space, and a spacious dining area. Large bedroom to accommodate bigger bedroom furniture. Storage is well-considered with a huge hallway closet and a dedicated in-unit storage room. Residents enjoy added amenities including covered electrified parking, on-site gym, atrium sun room, recreation room and garbage disposal room—all in a clean, well-managed complex. This unit is move-in ready, clean, and a perfect blank canvas for your personal touch. Don't miss this opportunity to own in one of south Regina’s most convenient locations! (id:51699)
Property Details
| MLS® Number | SK004938 |
| Property Type | Single Family |
| Neigbourhood | Parliament Place |
| Community Features | Pets Not Allowed |
| Features | Elevator, Balcony |
Building
| Bathroom Total | 1 |
| Bedrooms Total | 1 |
| Amenities | Recreation Centre, Shared Laundry, Exercise Centre |
| Appliances | Refrigerator, Microwave, Stove |
| Architectural Style | High Rise |
| Constructed Date | 1978 |
| Cooling Type | Wall Unit, Window Air Conditioner |
| Heating Type | Baseboard Heaters |
| Size Interior | 620 Sqft |
| Type | Apartment |
Parking
| Surfaced | 1 |
| Covered | |
| Other | |
| Parking Space(s) | 1 |
Land
| Acreage | No |
Rooms
| Level | Type | Length | Width | Dimensions |
|---|---|---|---|---|
| Main Level | Dining Room | 10 ft | 8 ft | 10 ft x 8 ft |
| Main Level | Living Room | 15 ft ,4 in | 12 ft ,5 in | 15 ft ,4 in x 12 ft ,5 in |
| Main Level | Bedroom | 11 ft ,6 in | 11 ft ,6 in | 11 ft ,6 in x 11 ft ,6 in |
| Main Level | 4pc Bathroom | 7 ft ,4 in | 7 ft ,3 in | 7 ft ,4 in x 7 ft ,3 in |
| Main Level | Storage | 4 ft ,5 in | 5 ft | 4 ft ,5 in x 5 ft |
| Main Level | Kitchen | 7 ft ,4 in | 7 ft ,5 in | 7 ft ,4 in x 7 ft ,5 in |
https://www.realtor.ca/real-estate/28282947/310-4045-rae-street-regina-parliament-place
Interested?
Contact us for more information


