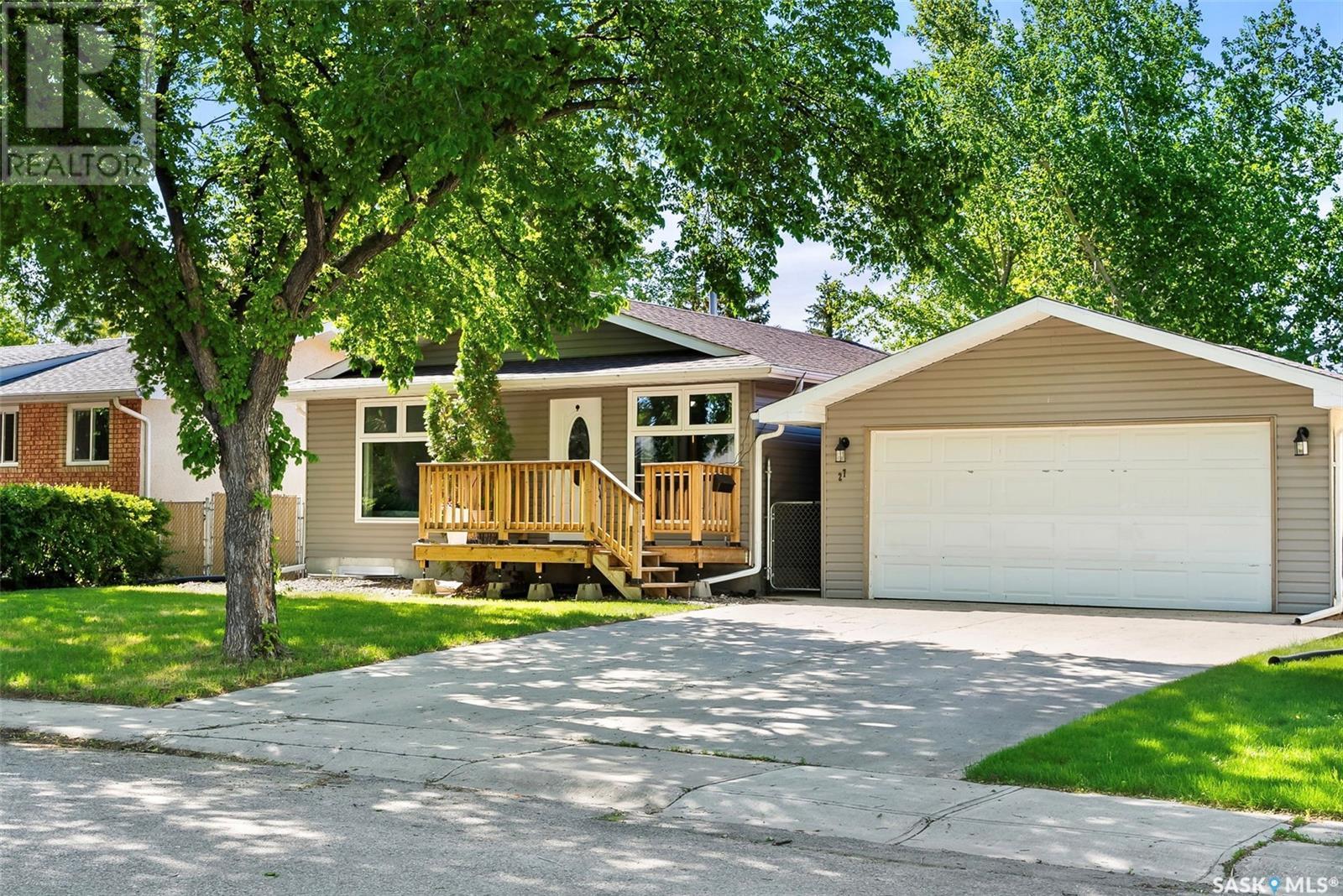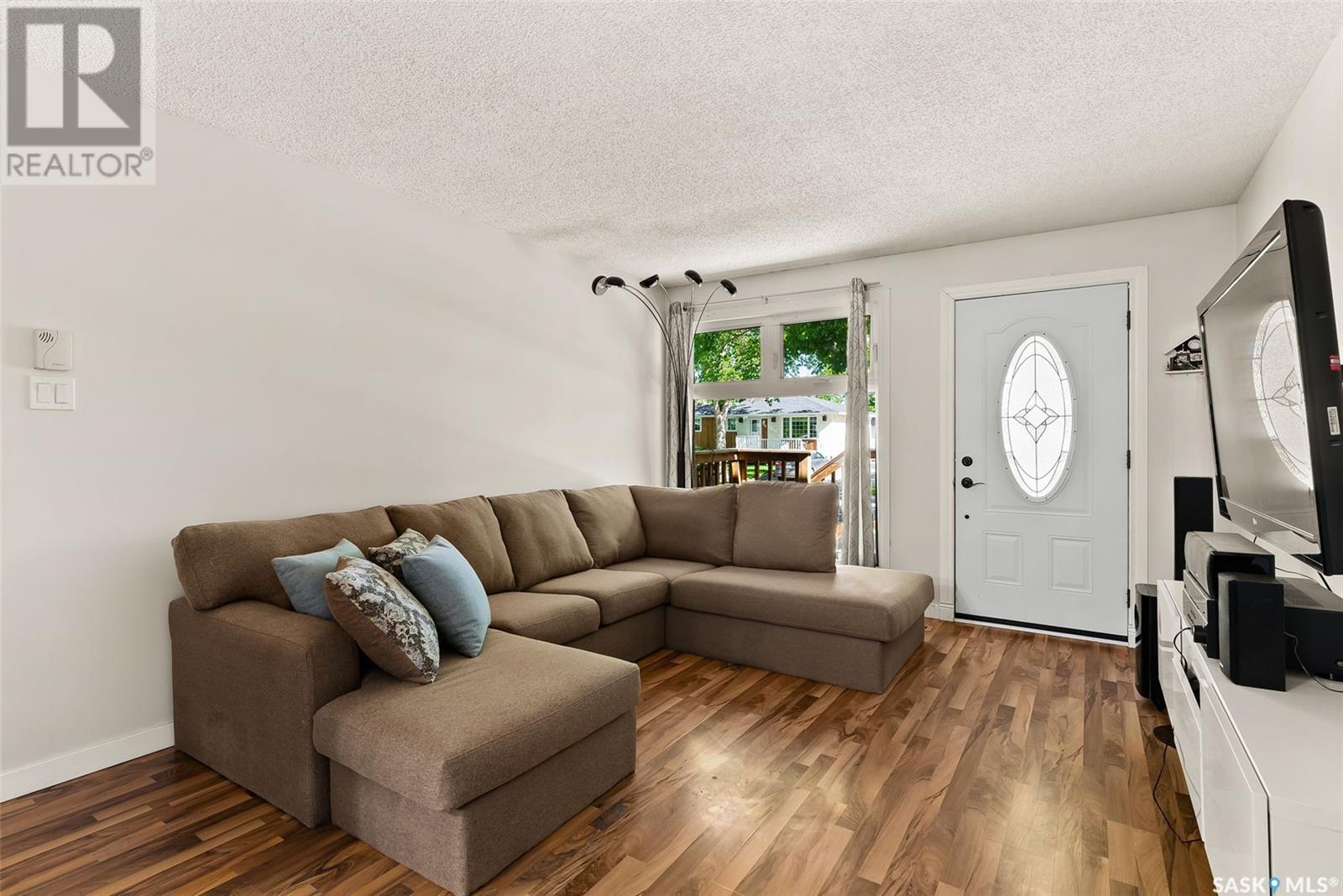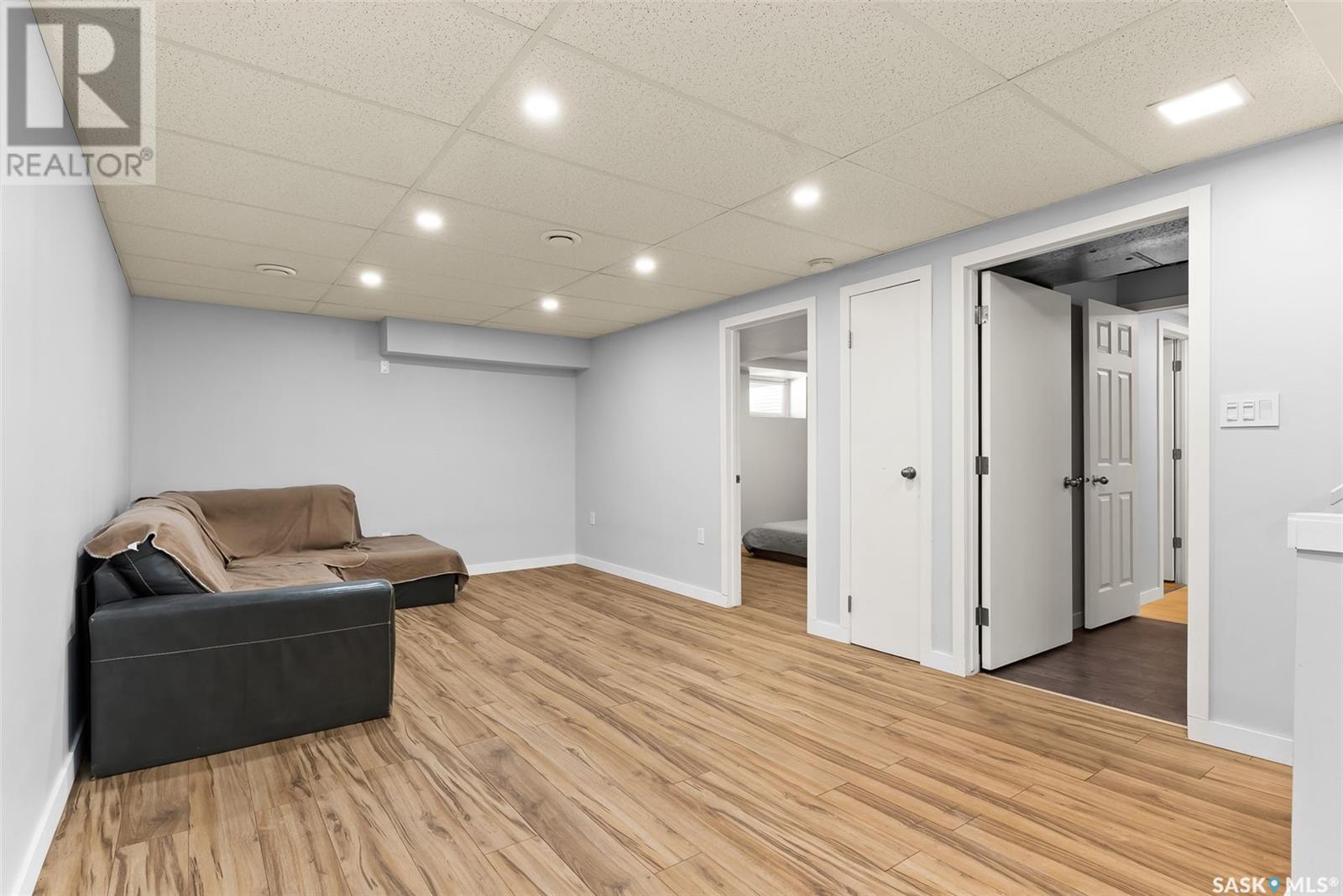4 Bedroom
2 Bathroom
884 sqft
Bungalow
Central Air Conditioning
Forced Air
Lawn, Garden Area
$365,000
Welcome to this charming 4 bedroom bungalow nestled on the perfect park-backing lot in Walsh Acres. A cozy front deck welcomes you to the just under 900 sqft home. Inside you will notice many recent updates, including newer over-sized windows providing tons of natural light, laminate flooring throughout and a completely remodelled basement. The south-facing backyard ensures plenty of sunshine, here you will find a spacious deck, pergola, above-ground planters and built-in bonfire area. Newer shingles, a hi-efficiency furnace and 20’ x 24’ detached garage provide all of the modern comforts. Ideally located a short walk to Henry Janzen, St. Bernadette & George Lee Elementary Schools. Don't miss the opportunity to make this family home yours!... As per the Seller’s direction, all offers will be presented on 2025-05-12 at 1:00 PM (id:51699)
Property Details
|
MLS® Number
|
SK005186 |
|
Property Type
|
Single Family |
|
Neigbourhood
|
Walsh Acres |
|
Features
|
Treed, Double Width Or More Driveway |
|
Structure
|
Deck |
Building
|
Bathroom Total
|
2 |
|
Bedrooms Total
|
4 |
|
Appliances
|
Washer, Refrigerator, Satellite Dish, Dishwasher, Dryer, Microwave, Window Coverings, Garage Door Opener Remote(s), Hood Fan, Stove |
|
Architectural Style
|
Bungalow |
|
Basement Development
|
Finished |
|
Basement Type
|
Full (finished) |
|
Constructed Date
|
1975 |
|
Cooling Type
|
Central Air Conditioning |
|
Heating Fuel
|
Natural Gas |
|
Heating Type
|
Forced Air |
|
Stories Total
|
1 |
|
Size Interior
|
884 Sqft |
|
Type
|
House |
Parking
|
Detached Garage
|
|
|
Parking Space(s)
|
4 |
Land
|
Acreage
|
No |
|
Fence Type
|
Fence |
|
Landscape Features
|
Lawn, Garden Area |
|
Size Irregular
|
6594.00 |
|
Size Total
|
6594 Sqft |
|
Size Total Text
|
6594 Sqft |
Rooms
| Level |
Type |
Length |
Width |
Dimensions |
|
Basement |
Laundry Room |
|
|
Measurements not available |
|
Main Level |
Living Room |
|
|
11'9" x 15'10" |
|
Main Level |
Bedroom |
|
|
8'10" x 13'1" |
|
Main Level |
Bedroom |
|
|
8'7" x 9'9" |
|
Main Level |
Bedroom |
|
|
7'9" x 10'9" |
|
Main Level |
4pc Bathroom |
|
|
Measurements not available |
|
Main Level |
Other |
|
|
11'2" x 18' |
|
Main Level |
Dining Nook |
|
|
7'5" x 13'6" |
|
Main Level |
Bedroom |
|
|
10'3" x 11'9" |
|
Main Level |
4pc Bathroom |
|
|
Measurements not available |
|
Main Level |
Kitchen |
|
|
8'4" x 17' |
https://www.realtor.ca/real-estate/28283883/27-price-crescent-regina-walsh-acres






































