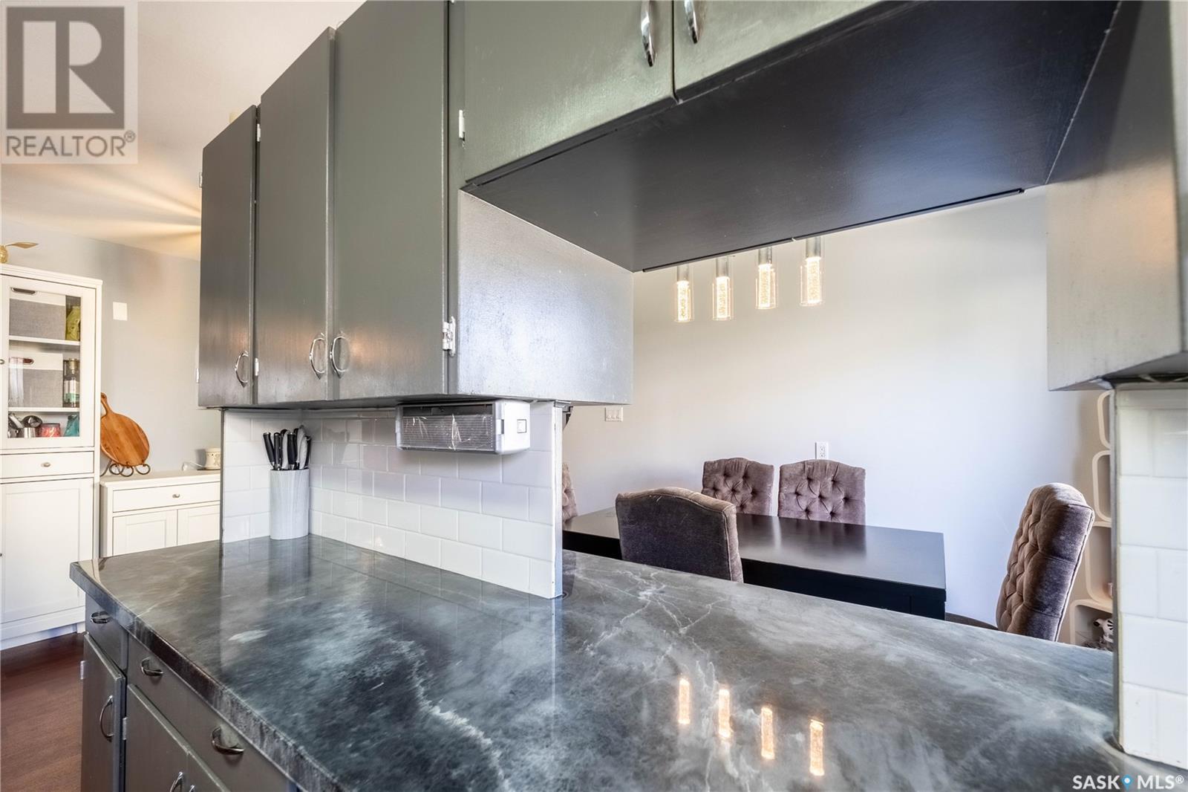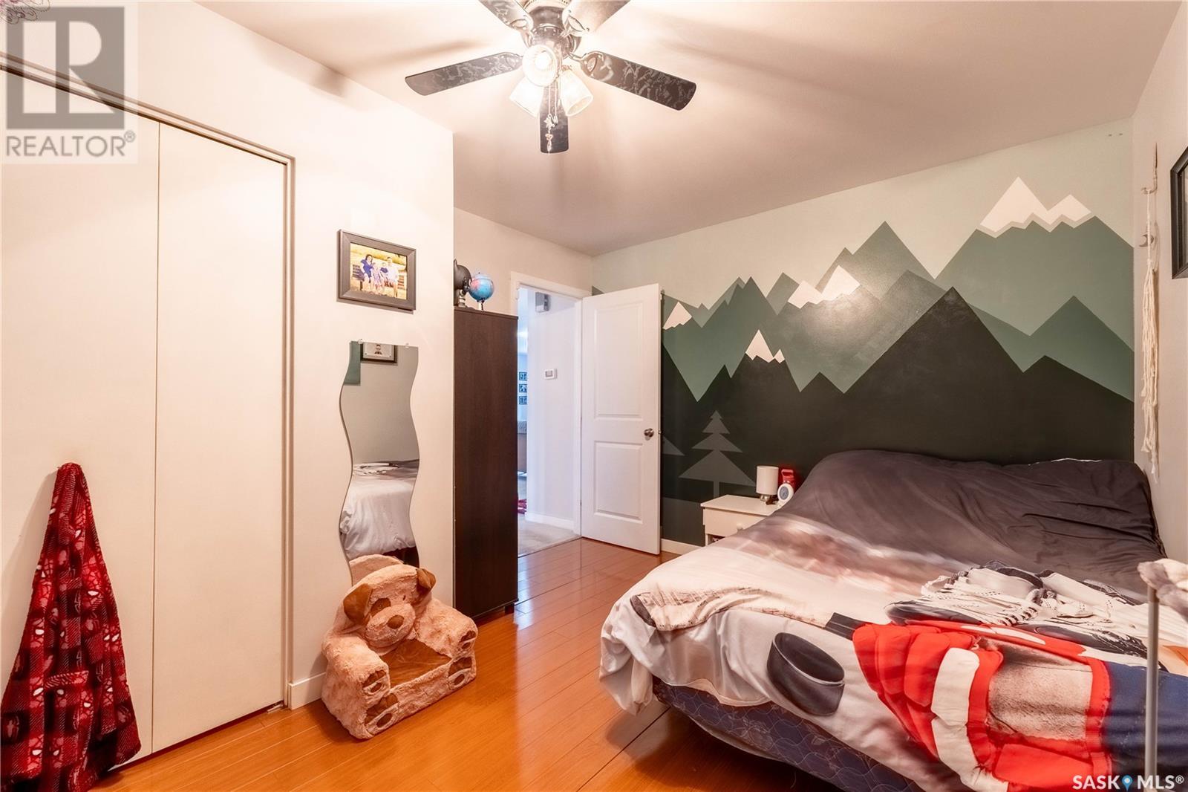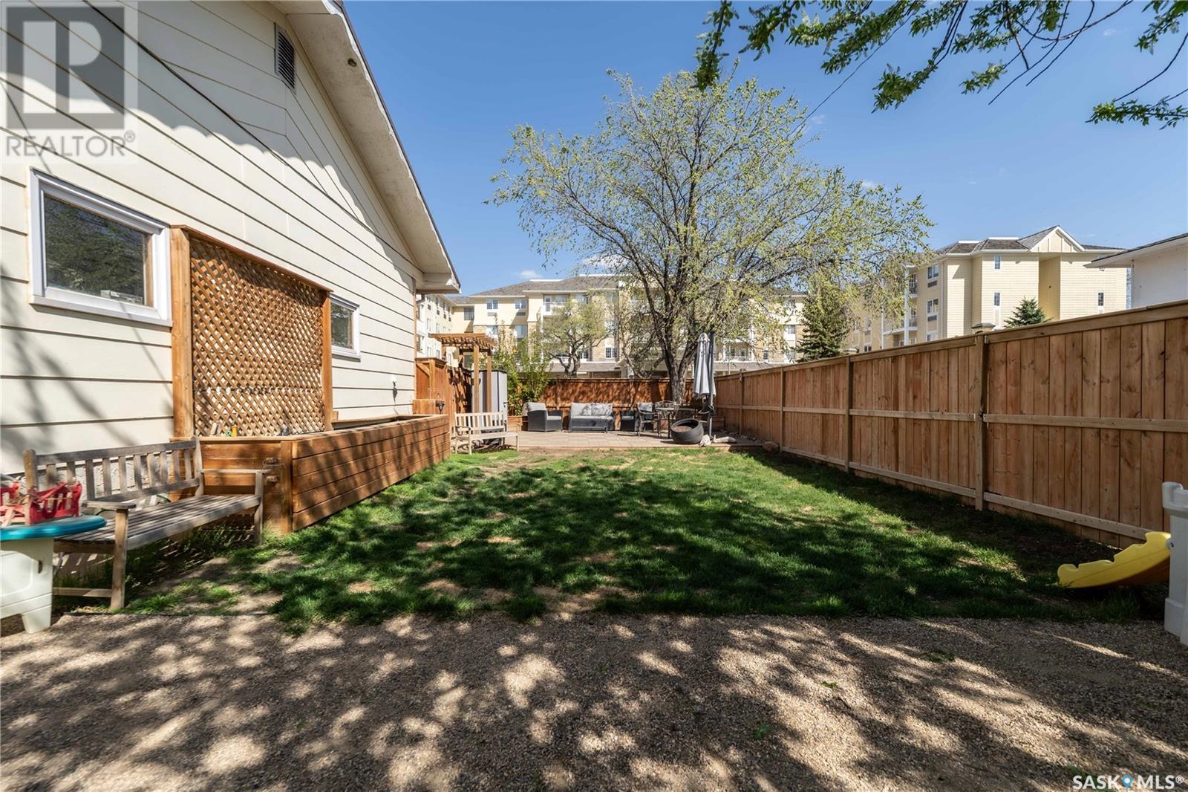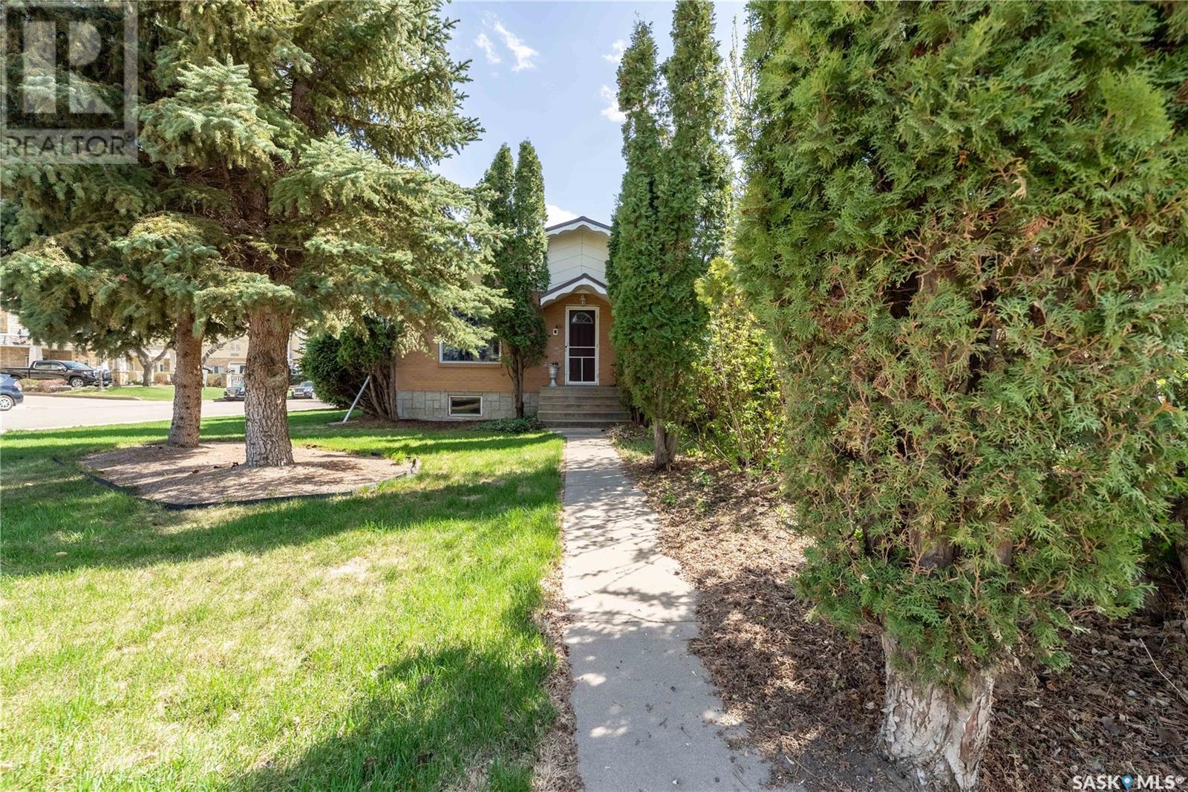4 Bedroom
3 Bathroom
1408 sqft
Bungalow
Fireplace
Central Air Conditioning
Forced Air
Lawn
$335,900
Wow—check out this spacious 1,400+ sq ft bungalow located right across the street from École Ducharme and just a few blocks from downtown restaurants, grocery stores, and all the essentials! Step inside through the large mudroom off your double attached garage—complete with its own sink, perfect for washing up before heading into the house. Inside, you'll find an open-concept kitchen and dining area that flows into a cozy living room featuring stunning corner windows and a beautiful fireplace. Down the hall is the primary bedroom with its own 2-piece en suite, a full 4-piece bathroom, and two additional bedrooms—one of which has laundry tucked into the closet for convenient main-floor laundry. The fully finished basement offers even more space: a 4th bedroom or guest room, a dedicated storage area, a large family room with space for toys, a movie area with another fireplace, plus a bar and a 3-piece bathroom. There’s also a private room with a soaker tub just for you. This home truly has something for everyone. Don’t miss your chance to see it in person! (id:51699)
Property Details
|
MLS® Number
|
SK005213 |
|
Property Type
|
Single Family |
|
Neigbourhood
|
Central MJ |
|
Features
|
Treed, Corner Site, Lane |
|
Structure
|
Patio(s) |
Building
|
Bathroom Total
|
3 |
|
Bedrooms Total
|
4 |
|
Appliances
|
Washer, Refrigerator, Dryer, Garage Door Opener Remote(s), Storage Shed, Stove |
|
Architectural Style
|
Bungalow |
|
Basement Development
|
Finished |
|
Basement Type
|
Full (finished) |
|
Constructed Date
|
1975 |
|
Cooling Type
|
Central Air Conditioning |
|
Fireplace Fuel
|
Gas |
|
Fireplace Present
|
Yes |
|
Fireplace Type
|
Conventional |
|
Heating Fuel
|
Natural Gas |
|
Heating Type
|
Forced Air |
|
Stories Total
|
1 |
|
Size Interior
|
1408 Sqft |
|
Type
|
House |
Parking
|
Attached Garage
|
|
|
Parking Space(s)
|
4 |
Land
|
Acreage
|
No |
|
Fence Type
|
Fence |
|
Landscape Features
|
Lawn |
|
Size Frontage
|
50 Ft |
|
Size Irregular
|
6250.00 |
|
Size Total
|
6250 Sqft |
|
Size Total Text
|
6250 Sqft |
Rooms
| Level |
Type |
Length |
Width |
Dimensions |
|
Basement |
3pc Bathroom |
|
|
Measurements not available |
|
Basement |
Other |
|
|
Measurements not available |
|
Basement |
Other |
6 ft ,3 in |
|
6 ft ,3 in x Measurements not available |
|
Basement |
Other |
|
|
Measurements not available |
|
Basement |
Bedroom |
|
|
Measurements not available |
|
Basement |
Storage |
|
|
Measurements not available |
|
Basement |
Living Room |
|
28 ft ,5 in |
Measurements not available x 28 ft ,5 in |
|
Main Level |
Mud Room |
|
|
Measurements not available |
|
Main Level |
Living Room |
|
|
Measurements not available |
|
Main Level |
Dining Room |
|
|
Measurements not available |
|
Main Level |
Kitchen |
|
|
Measurements not available |
|
Main Level |
Bedroom |
|
|
Measurements not available |
|
Main Level |
2pc Ensuite Bath |
|
|
Measurements not available |
|
Main Level |
Bedroom |
|
|
Measurements not available |
|
Main Level |
4pc Bathroom |
|
|
Measurements not available |
|
Main Level |
Bedroom |
|
|
Measurements not available |
https://www.realtor.ca/real-estate/28284464/401-stadacona-street-w-moose-jaw-central-mj


















































