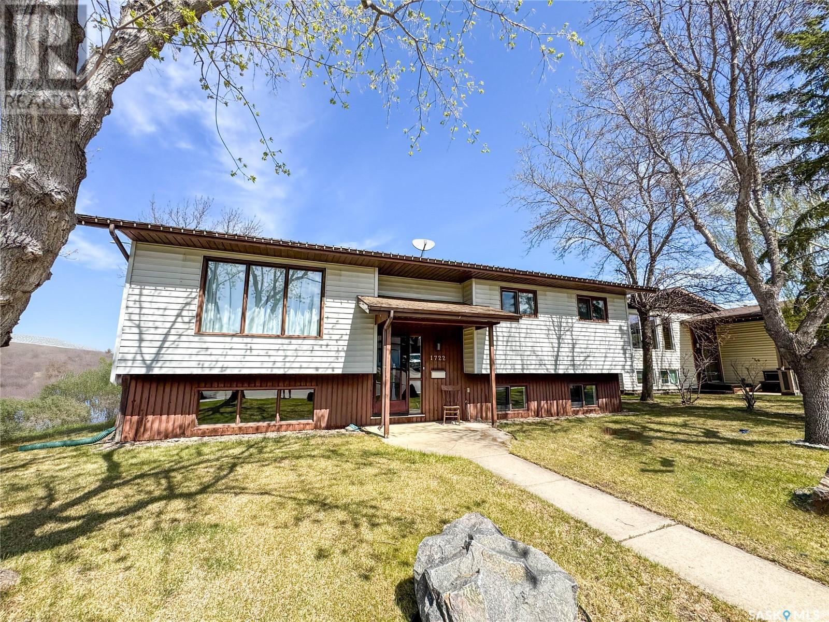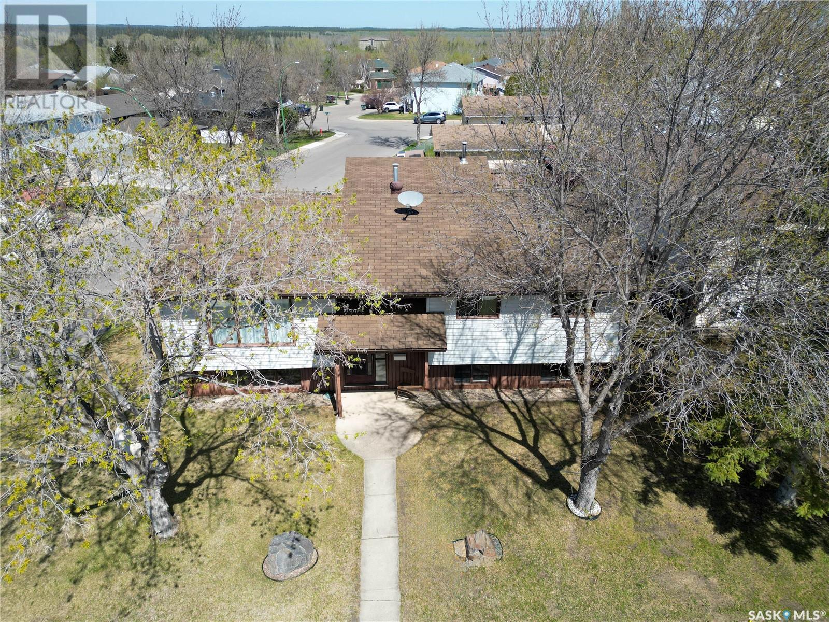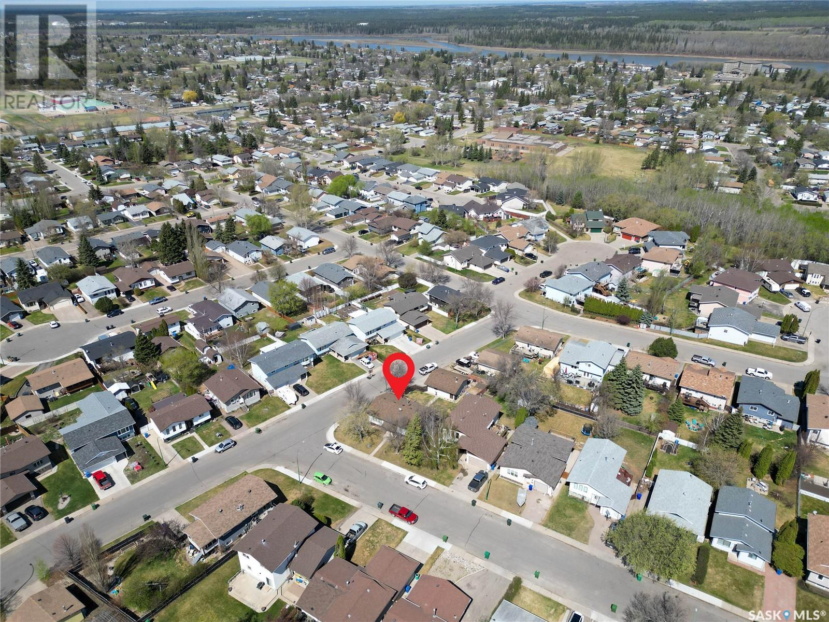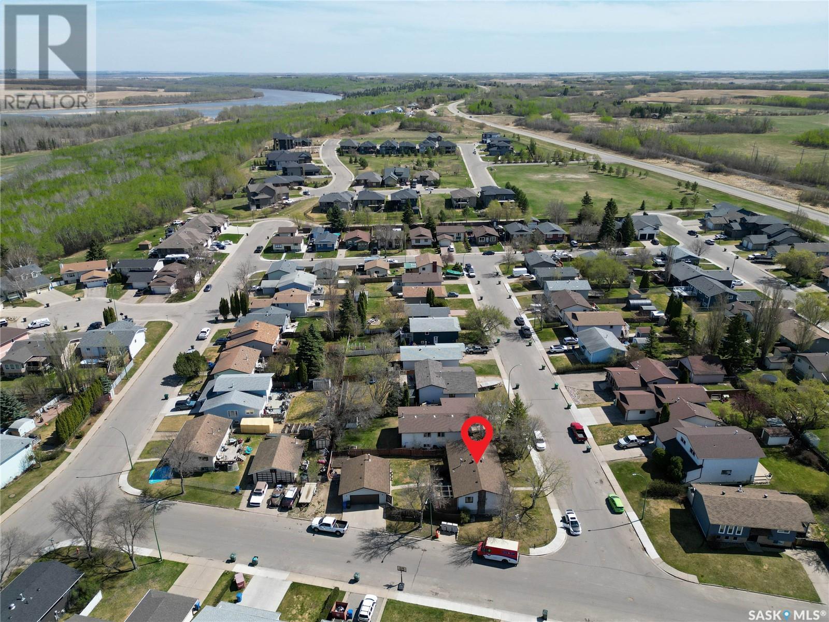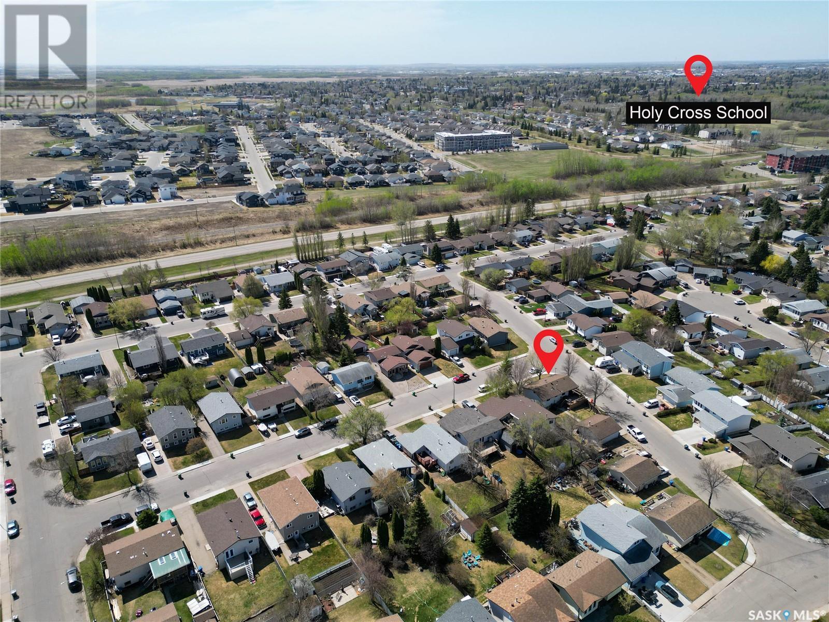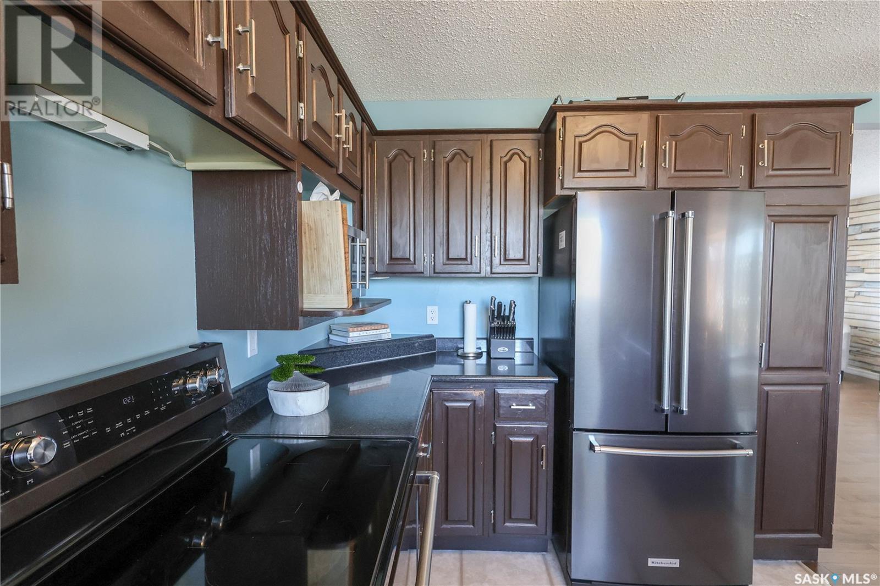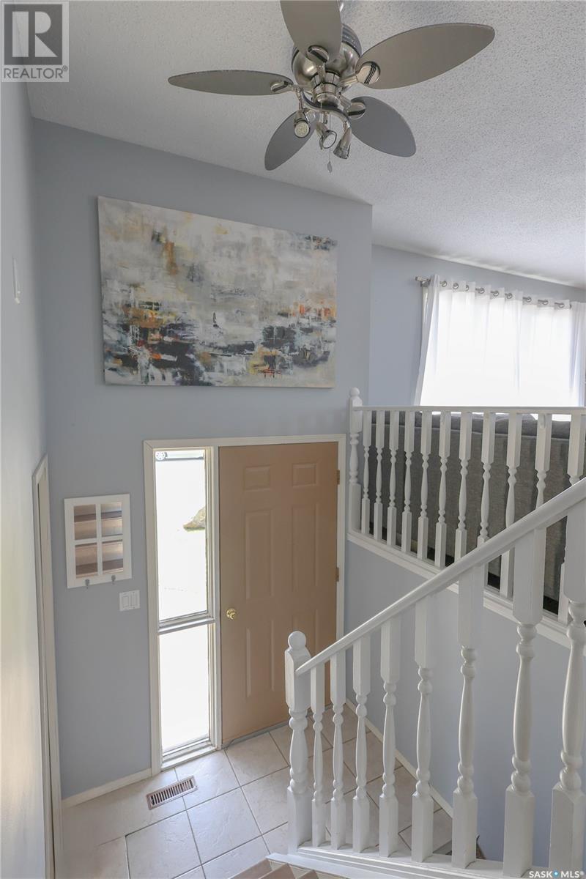4 Bedroom
3 Bathroom
1126 sqft
Bi-Level
Central Air Conditioning
Baseboard Heaters, Forced Air
Lawn
$359,900
Just in time for spring, this 1126sq/ft, 4 bedroom, 3 bathroom-bi level is the family home you have been waiting for! Located in the sought after River Heights neighborhood, this home is in close proximity to Cornerstone shopping area and many schools such as Ecole Holy Cross, St. John, Berezowsky, St. Francis, and Ecole Vickers. Upon entering the main living space you will notice the beautiful mocha hardwood floors, an abundance of natural light beaming in through the large living room windows and a decorative wood styled feature wall. Open to the living room is a large dining room area that extends to the kitchen featuring a breakfast bar as well as stainless steel appliances. An updated 4 piece bathroom includes new lighting, countertops and tiled shower/tub. The large primary bedroom includes hard wood floors and its own generous 3-piece en suite. Two additional bedrooms featuring hardwood floors and large closets complete the upstairs. Downstairs you will find a large family room featuring cork floors and large windows making it flexible for a variety of uses. The remainder of the basement is complete with bonus room that can be used as a second primary bedroom, gym or additional living room, a 3-piece bathroom that includes a tiled walk in shower, additional bedroom, and a utility room. A unique feature to this home compared to most bi levels is the rear door entryway leading to the large fully fenced backyard and 26x24 heated and insulated garage. The backyard features garden boxes and a large deck perfect for entertaining. This property is one to be seen to be fully appreciated! Don't miss out and call your favorite Realtor now! (id:51699)
Property Details
|
MLS® Number
|
SK005240 |
|
Property Type
|
Single Family |
|
Neigbourhood
|
River Heights PA |
|
Features
|
Corner Site, Irregular Lot Size |
|
Structure
|
Deck |
Building
|
Bathroom Total
|
3 |
|
Bedrooms Total
|
4 |
|
Appliances
|
Washer, Refrigerator, Dishwasher, Dryer, Microwave, Garburator, Window Coverings, Garage Door Opener Remote(s), Stove |
|
Architectural Style
|
Bi-level |
|
Basement Development
|
Finished |
|
Basement Type
|
Full (finished) |
|
Constructed Date
|
1985 |
|
Cooling Type
|
Central Air Conditioning |
|
Heating Fuel
|
Electric, Natural Gas |
|
Heating Type
|
Baseboard Heaters, Forced Air |
|
Size Interior
|
1126 Sqft |
|
Type
|
House |
Parking
|
Detached Garage
|
|
|
Heated Garage
|
|
|
Parking Space(s)
|
4 |
Land
|
Acreage
|
No |
|
Fence Type
|
Fence |
|
Landscape Features
|
Lawn |
|
Size Frontage
|
64 Ft |
|
Size Irregular
|
0.15 |
|
Size Total
|
0.15 Ac |
|
Size Total Text
|
0.15 Ac |
Rooms
| Level |
Type |
Length |
Width |
Dimensions |
|
Basement |
Family Room |
15 ft |
23 ft |
15 ft x 23 ft |
|
Basement |
Bonus Room |
18 ft |
11 ft |
18 ft x 11 ft |
|
Basement |
Other |
|
11 ft |
Measurements not available x 11 ft |
|
Basement |
3pc Bathroom |
11 ft |
5 ft |
11 ft x 5 ft |
|
Basement |
Bedroom |
|
|
11'3 x 8'6 |
|
Main Level |
Kitchen |
|
|
10'9 x 9'9 |
|
Main Level |
Dining Room |
|
9 ft |
Measurements not available x 9 ft |
|
Main Level |
Living Room |
13 ft |
14 ft |
13 ft x 14 ft |
|
Main Level |
4pc Bathroom |
|
6 ft |
Measurements not available x 6 ft |
|
Main Level |
Bedroom |
|
|
9'9 x 8'9 |
|
Main Level |
Bedroom |
|
|
9'6 x 8'9 |
|
Main Level |
Primary Bedroom |
13 ft |
|
13 ft x Measurements not available |
|
Main Level |
3pc Ensuite Bath |
5 ft |
9 ft |
5 ft x 9 ft |
https://www.realtor.ca/real-estate/28289026/1722-daisley-road-prince-albert-river-heights-pa

