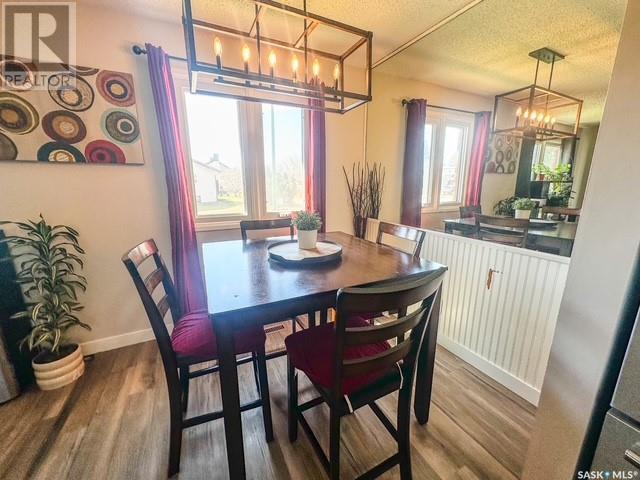3 Bedroom
2 Bathroom
730 sqft
Bi-Level
Fireplace
Central Air Conditioning
Forced Air
Lawn, Garden Area
$259,900
Check out this beautiful 3 bedroom bi level home that is beautifully updated! Perfect for a 1st time home buyer to make their forever home! Kitchen features oak cabinets, bedrooms are a good size, and tons of natural light throughout the home!! Location is amazing, walking distance to parks and schools, beautiful brick exterior offers tons of street appeal, the yard has been very well maintained, and ready for someone to plant a little garden in the back yard! Windows have been updated by previous owner, shingles 2024, appliances 2020, flooring 2020, electric fireplace 2020 Call today for a provate viewing, this one won’t last too long! i’m... As per the Seller’s direction, all offers will be presented on 2025-05-16 at 4:00 PM (id:51699)
Property Details
|
MLS® Number
|
SK005248 |
|
Property Type
|
Single Family |
|
Neigbourhood
|
Weinmaster Park |
|
Features
|
Treed, Rectangular |
|
Structure
|
Deck |
Building
|
Bathroom Total
|
2 |
|
Bedrooms Total
|
3 |
|
Appliances
|
Refrigerator, Garage Door Opener Remote(s), Hood Fan, Stove |
|
Architectural Style
|
Bi-level |
|
Basement Development
|
Finished |
|
Basement Type
|
Full (finished) |
|
Constructed Date
|
1984 |
|
Cooling Type
|
Central Air Conditioning |
|
Fireplace Fuel
|
Electric |
|
Fireplace Present
|
Yes |
|
Fireplace Type
|
Conventional |
|
Heating Fuel
|
Natural Gas |
|
Heating Type
|
Forced Air |
|
Size Interior
|
730 Sqft |
|
Type
|
House |
Parking
|
Detached Garage
|
|
|
Parking Space(s)
|
4 |
Land
|
Acreage
|
No |
|
Fence Type
|
Fence |
|
Landscape Features
|
Lawn, Garden Area |
|
Size Frontage
|
16 Ft |
|
Size Irregular
|
0.13 |
|
Size Total
|
0.13 Ac |
|
Size Total Text
|
0.13 Ac |
Rooms
| Level |
Type |
Length |
Width |
Dimensions |
|
Basement |
Other |
|
|
Measurements not available |
|
Basement |
Storage |
16 ft ,8 in |
|
16 ft ,8 in x Measurements not available |
|
Basement |
3pc Bathroom |
|
|
Measurements not available |
|
Basement |
Bedroom |
11 ft ,5 in |
|
11 ft ,5 in x Measurements not available |
|
Basement |
Laundry Room |
|
|
Measurements not available |
|
Main Level |
Kitchen |
|
|
Measurements not available |
|
Main Level |
Dining Room |
|
|
Measurements not available |
|
Main Level |
Living Room |
|
14 ft ,4 in |
Measurements not available x 14 ft ,4 in |
|
Main Level |
4pc Bathroom |
|
|
Measurements not available |
|
Main Level |
Primary Bedroom |
|
|
Measurements not available |
|
Main Level |
Bedroom |
16 ft ,5 in |
10 ft |
16 ft ,5 in x 10 ft |
https://www.realtor.ca/real-estate/28289024/23-morrison-drive-yorkton-weinmaster-park






















