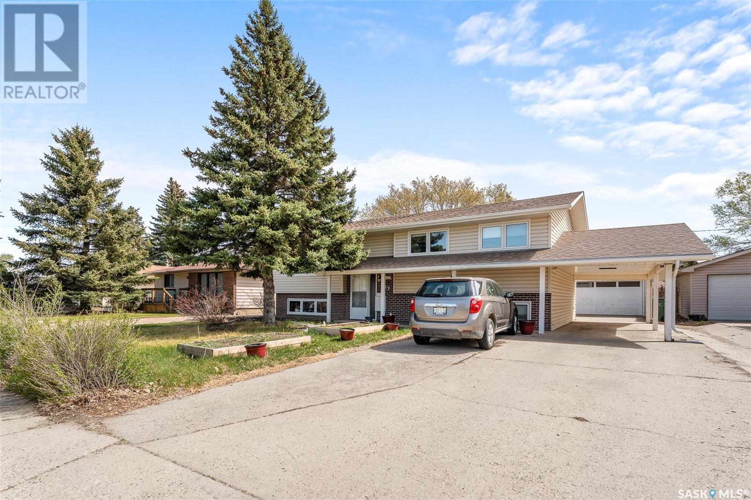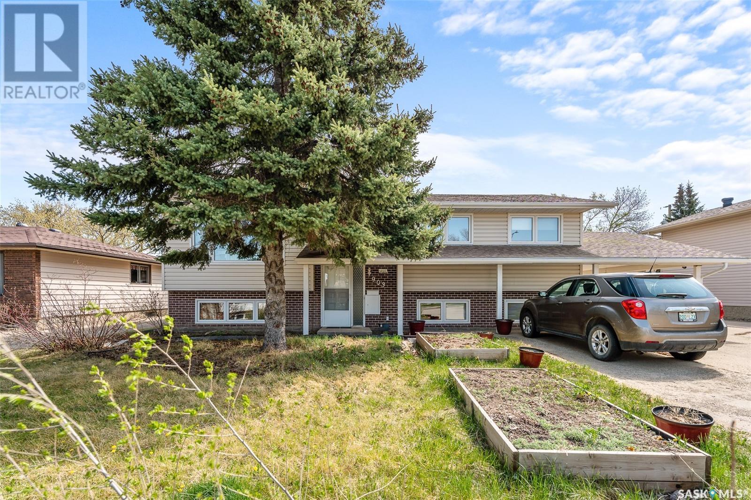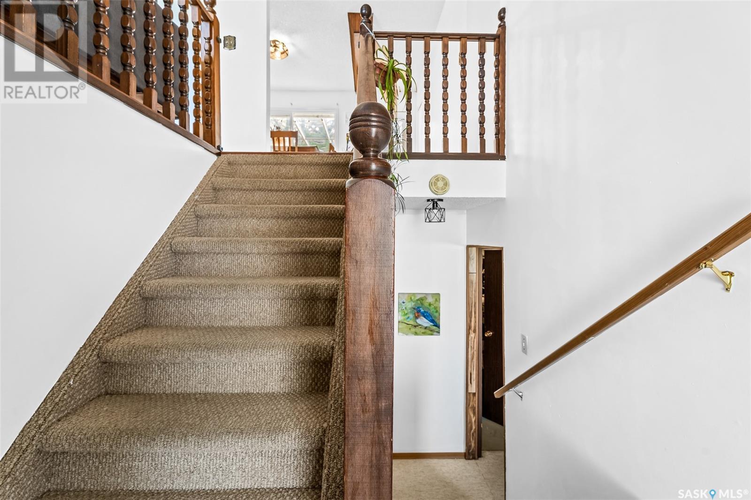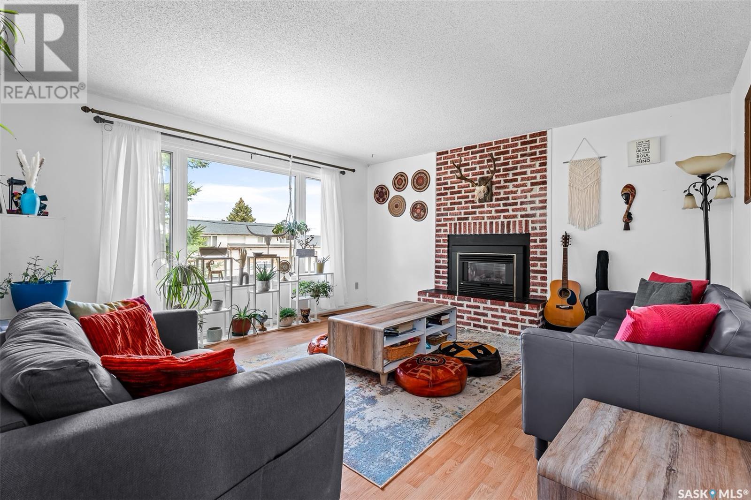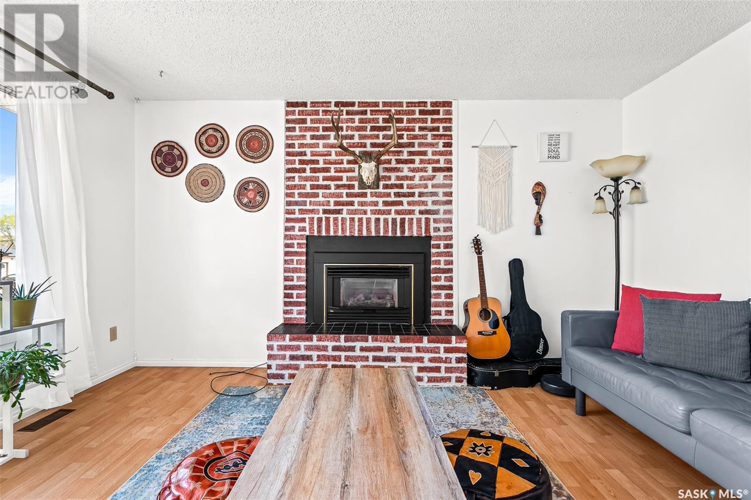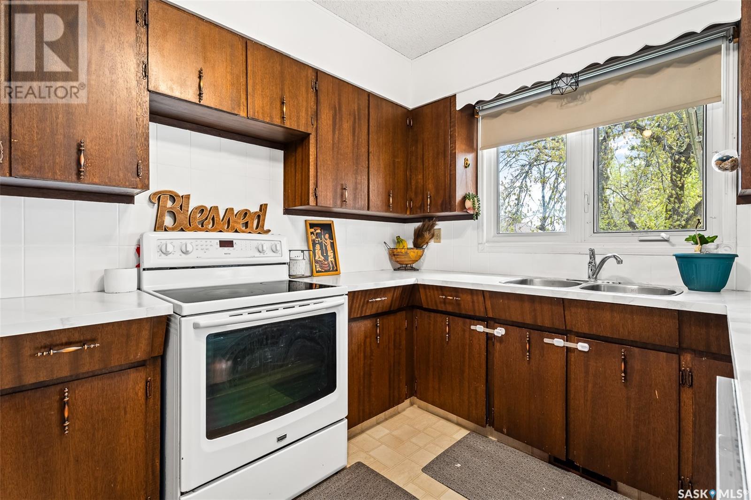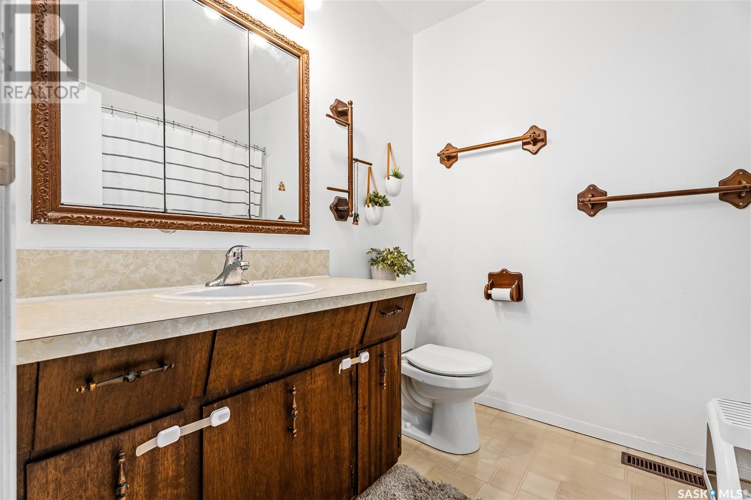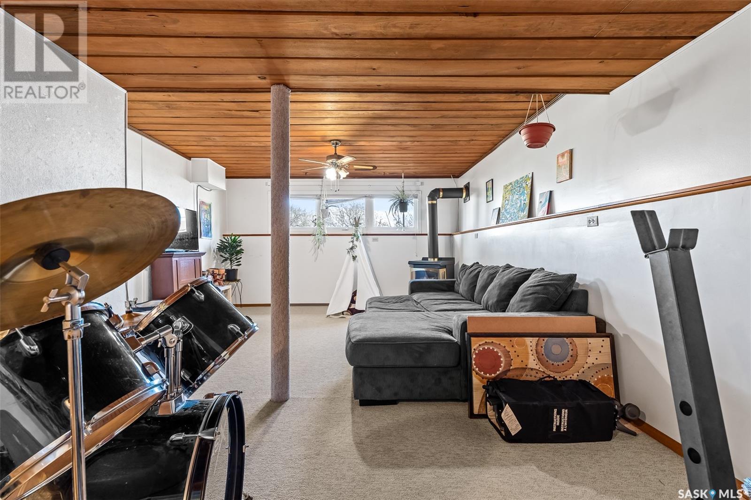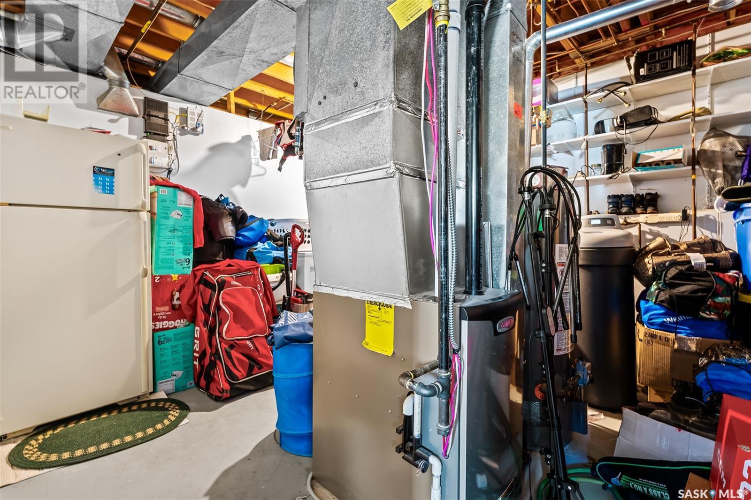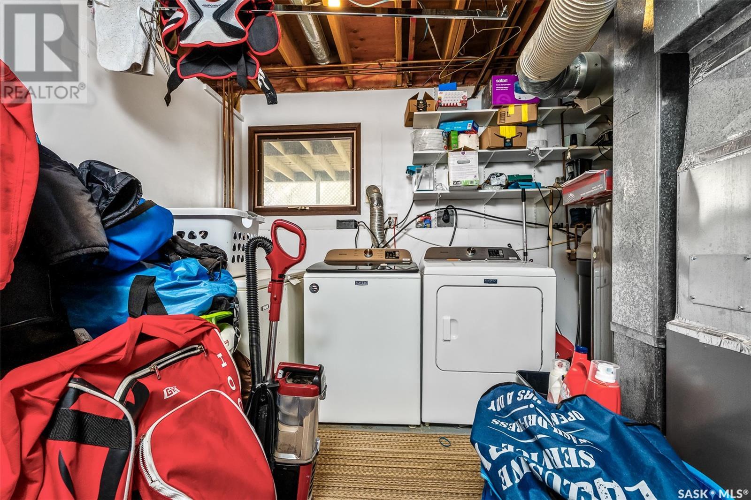4 Bedroom
3 Bathroom
1152 sqft
Bi-Level
Fireplace
Central Air Conditioning
Forced Air
Lawn
$349,900
Welcome to your new home. This home has lots to offer starting with over 2300 sq/ft on 2 levels! Upstairs the living room is the perfect size for family gatherings and has an abundance of natural light coming from the west facing window. It has a gas fireplace perfect for the cooler weather. The dining room is spacious for family meals and the U-shaped kitchen as lots of counter space and cabinetry. Fridge, stove, BI dishwasher are included. There is a patio door leading to the covered, raised back deck that has a natural gas BBQ hookup. Perfect for family meals whether it's raining or not. Back inside and down the hall are 2 decent size bedrooms, a 4 pc bath and the primary bedroom that has a 2p ensuite. As you head downstairs you pass the front foyer that has a convenient closet for shoes and jackets. In the lower level you won't believe how much living space there is! On one side of the lower level there is a family room with the second gas fireplace and wet bar that you could set up for movie nights. Across to the other side of the basement is the 4th bedroom, 3 pc bathroom, a spacious area that could be used for several things like a playroom, rec room, home gym or office area. The laundry is in the utility/storage room. Washer and dryer are included. Outside there is off street parking for 7 vehicles on the concrete drive including under the carport and in the detached 22.26 garage. The partially fenced yard has a garden area and mature landscaping and access to the raised deck. Some updates over the last few years: windows (except one), shingles, electrical panel, furnace. This home is not for rent or rent to own. (id:51699)
Property Details
|
MLS® Number
|
SK005303 |
|
Property Type
|
Single Family |
|
Neigbourhood
|
Westmount/Elsom |
|
Features
|
Treed, Rectangular, Double Width Or More Driveway |
|
Structure
|
Deck |
Building
|
Bathroom Total
|
3 |
|
Bedrooms Total
|
4 |
|
Appliances
|
Washer, Refrigerator, Dishwasher, Dryer, Garburator, Window Coverings, Garage Door Opener Remote(s), Stove |
|
Architectural Style
|
Bi-level |
|
Basement Development
|
Finished |
|
Basement Type
|
Full (finished) |
|
Constructed Date
|
1978 |
|
Cooling Type
|
Central Air Conditioning |
|
Fireplace Fuel
|
Gas |
|
Fireplace Present
|
Yes |
|
Fireplace Type
|
Conventional |
|
Heating Fuel
|
Natural Gas |
|
Heating Type
|
Forced Air |
|
Size Interior
|
1152 Sqft |
|
Type
|
House |
Parking
|
Detached Garage
|
|
|
Garage
|
|
|
Carport
|
|
|
Parking Space(s)
|
7 |
Land
|
Acreage
|
No |
|
Fence Type
|
Partially Fenced |
|
Landscape Features
|
Lawn |
|
Size Frontage
|
61 Ft ,2 In |
|
Size Irregular
|
6744.35 |
|
Size Total
|
6744.35 Sqft |
|
Size Total Text
|
6744.35 Sqft |
Rooms
| Level |
Type |
Length |
Width |
Dimensions |
|
Basement |
Family Room |
|
|
12'11" x 13'9" |
|
Basement |
Other |
|
|
11'3" x 10'7" |
|
Basement |
Games Room |
|
|
12'11" x 20'3" |
|
Basement |
3pc Bathroom |
|
|
Measurements not available |
|
Basement |
Bedroom |
|
|
9'5" x 10'11" |
|
Basement |
Laundry Room |
|
|
Measurements not available |
|
Main Level |
Foyer |
|
|
4'5" x 6'5" |
|
Main Level |
Living Room |
|
|
14'5" x 14'3" |
|
Main Level |
Dining Room |
|
|
11'6" x 8'8" |
|
Main Level |
Kitchen |
|
|
11'6" x 8'8" |
|
Main Level |
Foyer |
|
|
4'0" x 3'3" |
|
Main Level |
4pc Bathroom |
|
|
Measurements not available |
|
Main Level |
Bedroom |
|
|
11'0" x 9'0" |
|
Main Level |
2pc Ensuite Bath |
|
|
Measurements not available |
|
Main Level |
Primary Bedroom |
|
|
11'5" x 11'11" |
|
Main Level |
Bedroom |
|
|
11'0" x 8'11" |
https://www.realtor.ca/real-estate/28289021/903-12th-avenue-sw-moose-jaw-westmountelsom

