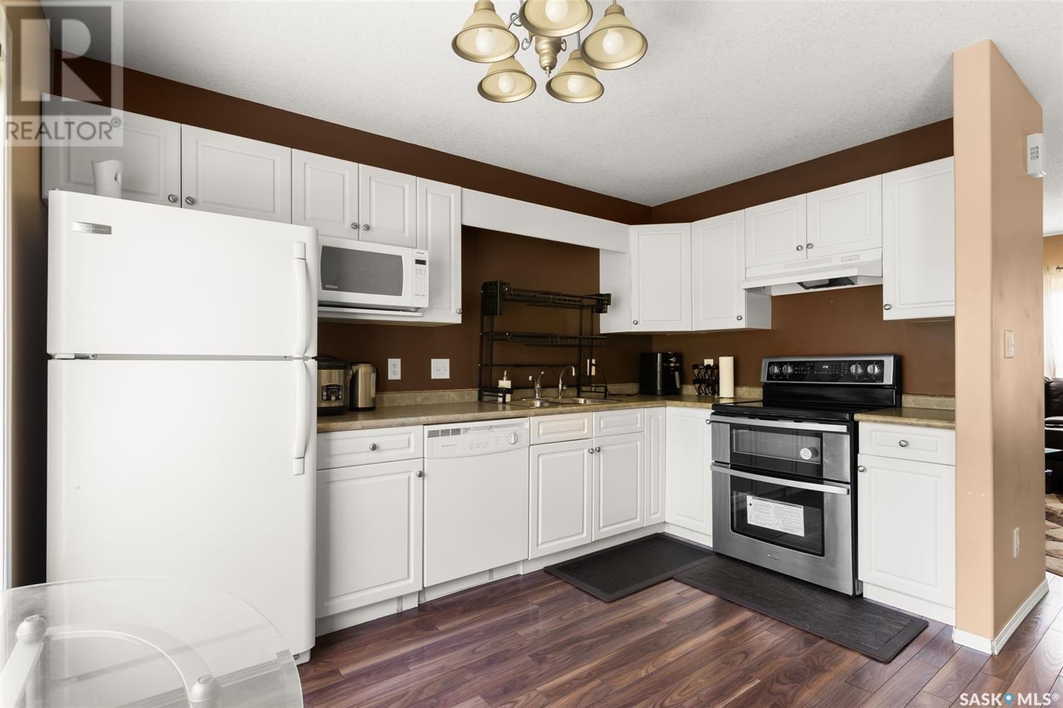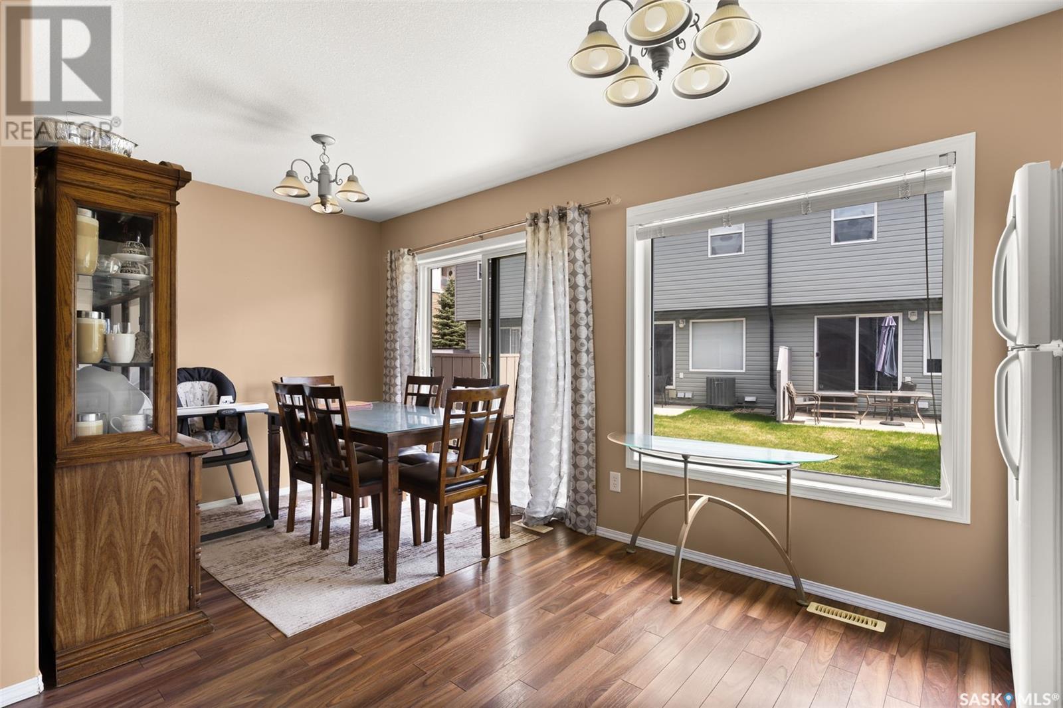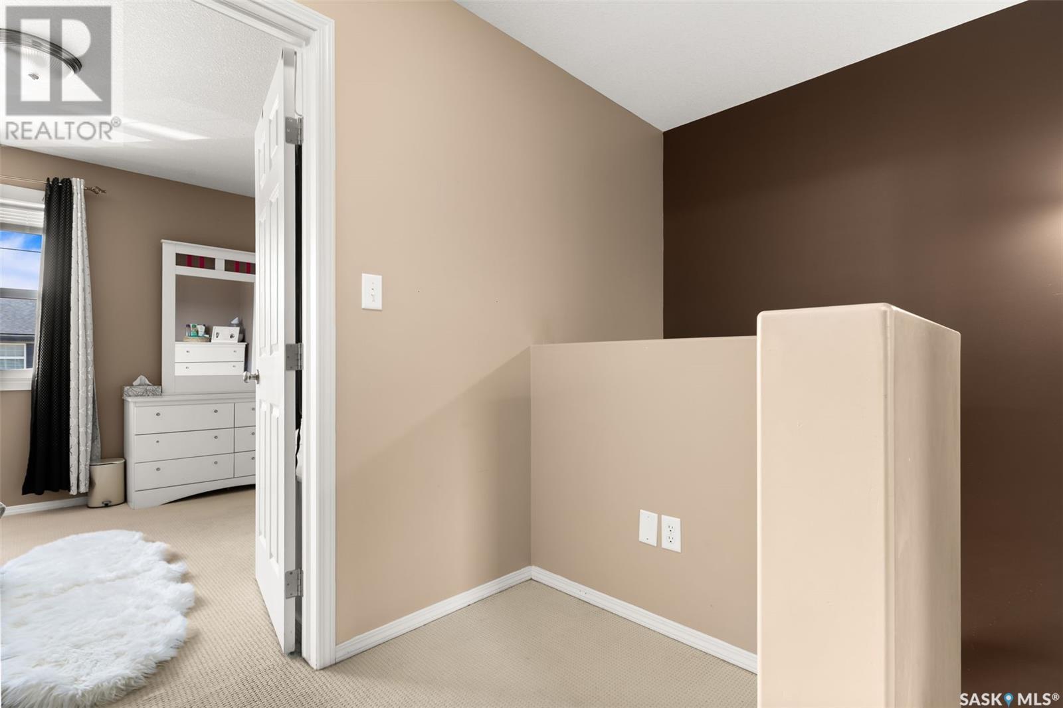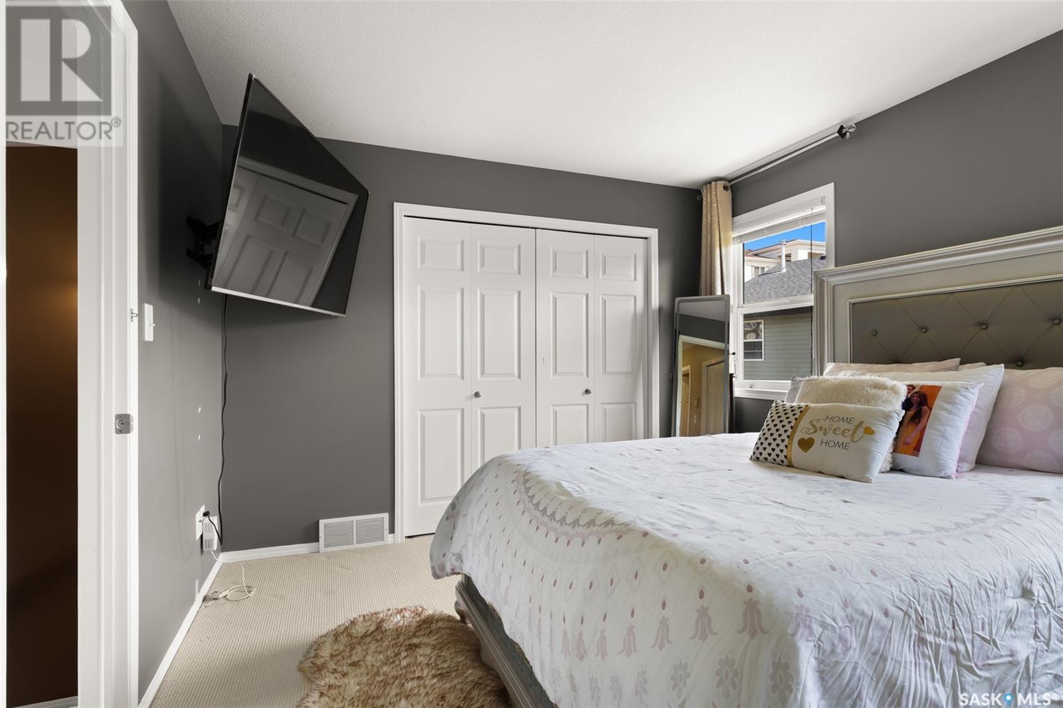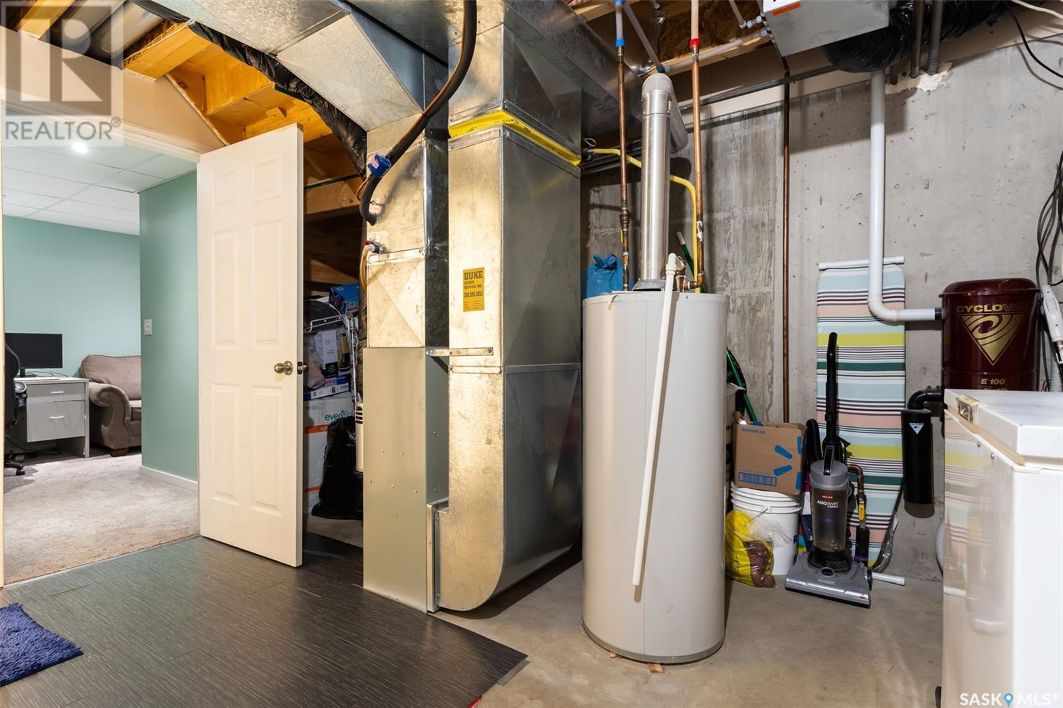56 4500 Child Avenue Regina, Saskatchewan S4X 0A8
$219,900Maintenance,
$398 Monthly
Maintenance,
$398 MonthlyWelcome home to 56 4500 Child Ave nestled within our family centric Lakeridge neighbourhood in Regina’s vibrant north end. You are going to fall head over heels in love with this fully developed townhome that has been incredibly loved and taken care of by its current owners! Upgrades & perks include: Central Air Conditioning, 2 Electrified Parking Stalls, Newer Washer & Dryer, Newer Stove, Central Vacuum & Attachments. You are welcomed into an inviting foyer space that opens into a bright south facing floor plan providing a comfortable living room, flowing into the L shaped kitchen (all appliances included), adjoining a dedicated dining area with sliding doors providing access to your patio area w/ greenspace – perfect spot to lounge & enjoy bbq-ing in the summer months! Upstairs offers two primary rooms with sizeable closets & a full bathroom/linen closet. Downstairs the basement offers a rec room space, 3PCE bathroom & laundry in the utility room (with lots of additional storage space)! This is a professionally managed complex offering visitor parking, an amenities/clubhouse building, and the condo fees include garbage removal, snow removal, exterior maintenance, reserve fund contribution, common insurance and water! Walkable to all the shops on Rochdale, schools & parks. If you’ve been waiting patiently for a home like this, now is the time to start packing and move in!... As per the Seller’s direction, all offers will be presented on 2025-05-12 at 12:00 PM (id:51699)
Open House
This property has open houses!
1:00 pm
Ends at:2:30 pm
Property Details
| MLS® Number | SK005283 |
| Property Type | Single Family |
| Neigbourhood | Lakeridge RG |
| Community Features | Pets Allowed With Restrictions |
| Features | Other |
| Structure | Patio(s) |
Building
| Bathroom Total | 2 |
| Bedrooms Total | 2 |
| Amenities | Clubhouse |
| Appliances | Refrigerator, Window Coverings, Hood Fan, Stove |
| Architectural Style | 2 Level |
| Basement Development | Finished |
| Basement Type | Full (finished) |
| Constructed Date | 2006 |
| Cooling Type | Central Air Conditioning |
| Heating Fuel | Natural Gas |
| Heating Type | Forced Air |
| Stories Total | 2 |
| Size Interior | 946 Sqft |
| Type | Row / Townhouse |
Parking
| Surfaced | 2 |
| Other | |
| None | |
| Parking Space(s) | 2 |
Land
| Acreage | No |
| Landscape Features | Lawn |
Rooms
| Level | Type | Length | Width | Dimensions |
|---|---|---|---|---|
| Second Level | Bedroom | 14 ft ,7 in | 9 ft ,9 in | 14 ft ,7 in x 9 ft ,9 in |
| Second Level | Primary Bedroom | 14 ft ,7 in | 10 ft ,9 in | 14 ft ,7 in x 10 ft ,9 in |
| Second Level | 4pc Bathroom | 7 ft ,10 in | 4 ft ,10 in | 7 ft ,10 in x 4 ft ,10 in |
| Basement | Other | 12 ft | 12 ft | 12 ft x 12 ft |
| Basement | 3pc Bathroom | 7 ft ,2 in | 6 ft ,4 in | 7 ft ,2 in x 6 ft ,4 in |
| Basement | Laundry Room | 17 ft ,5 in | 12 ft ,5 in | 17 ft ,5 in x 12 ft ,5 in |
| Main Level | Foyer | 6 ft ,2 in | 4 ft ,5 in | 6 ft ,2 in x 4 ft ,5 in |
| Main Level | Living Room | 12 ft ,6 in | 11 ft ,4 in | 12 ft ,6 in x 11 ft ,4 in |
| Main Level | Kitchen | 12 ft ,1 in | 8 ft | 12 ft ,1 in x 8 ft |
| Main Level | Dining Room | 7 ft ,4 in | 7 ft ,1 in | 7 ft ,4 in x 7 ft ,1 in |
https://www.realtor.ca/real-estate/28288365/56-4500-child-avenue-regina-lakeridge-rg
Interested?
Contact us for more information







