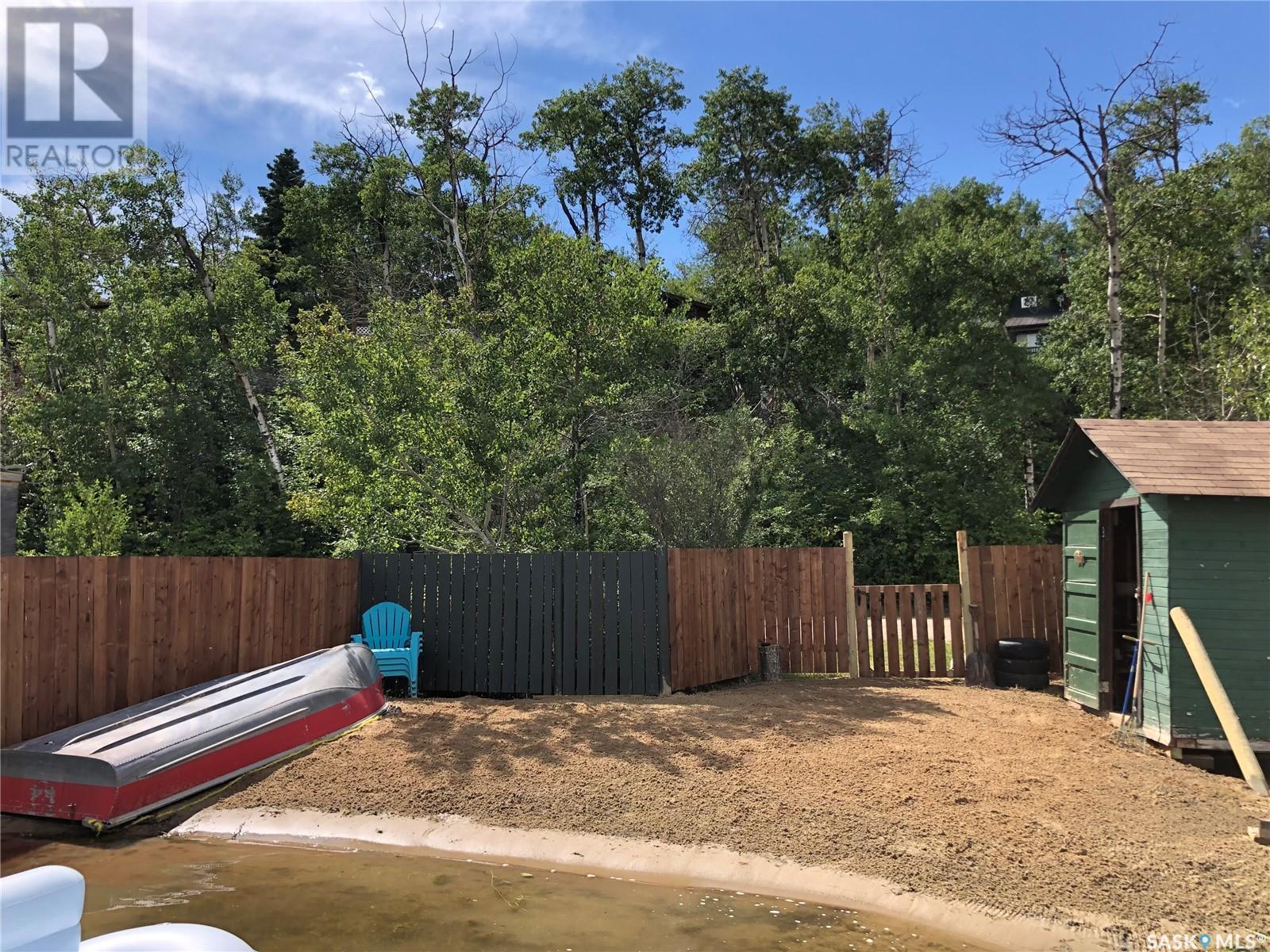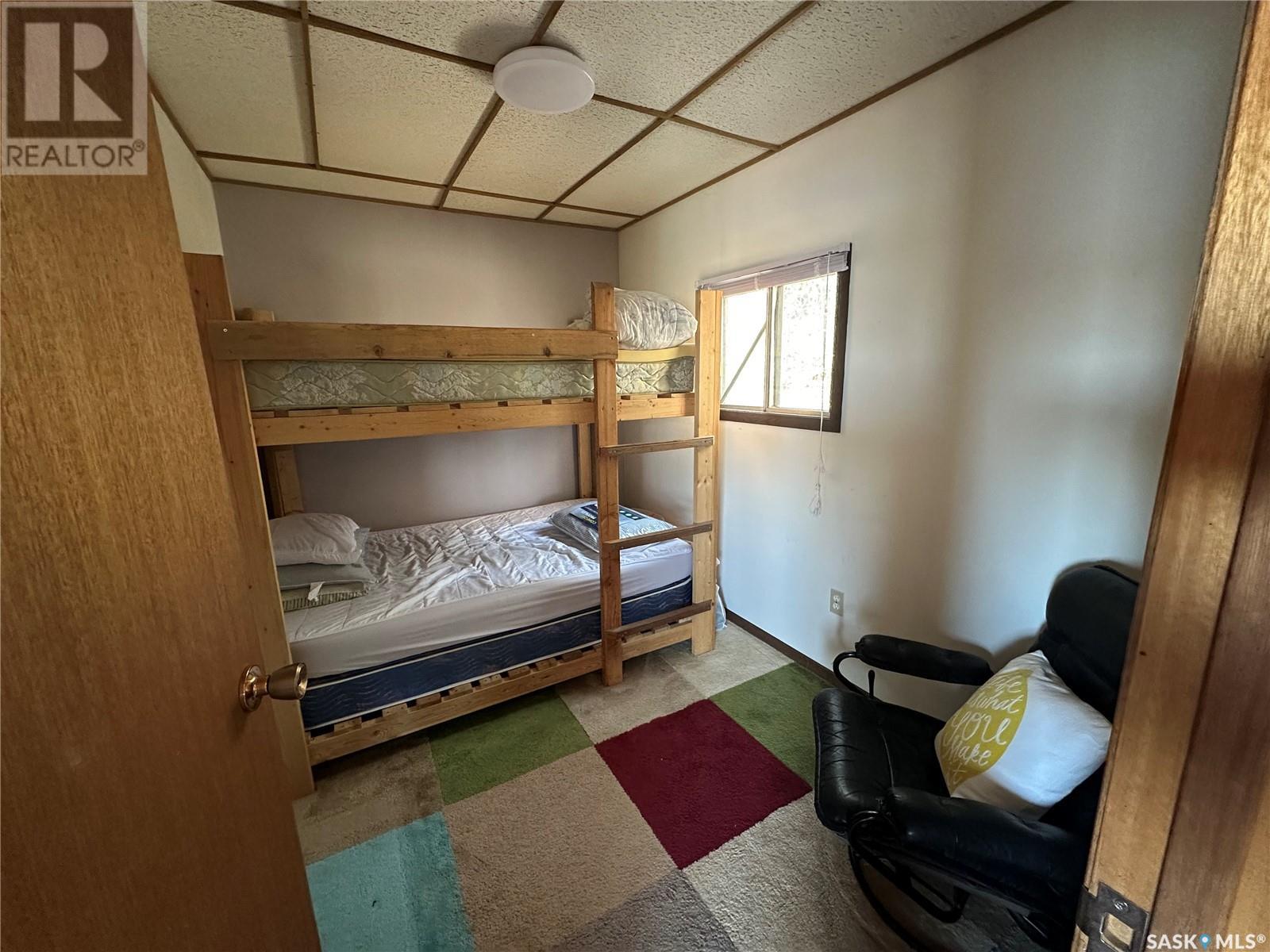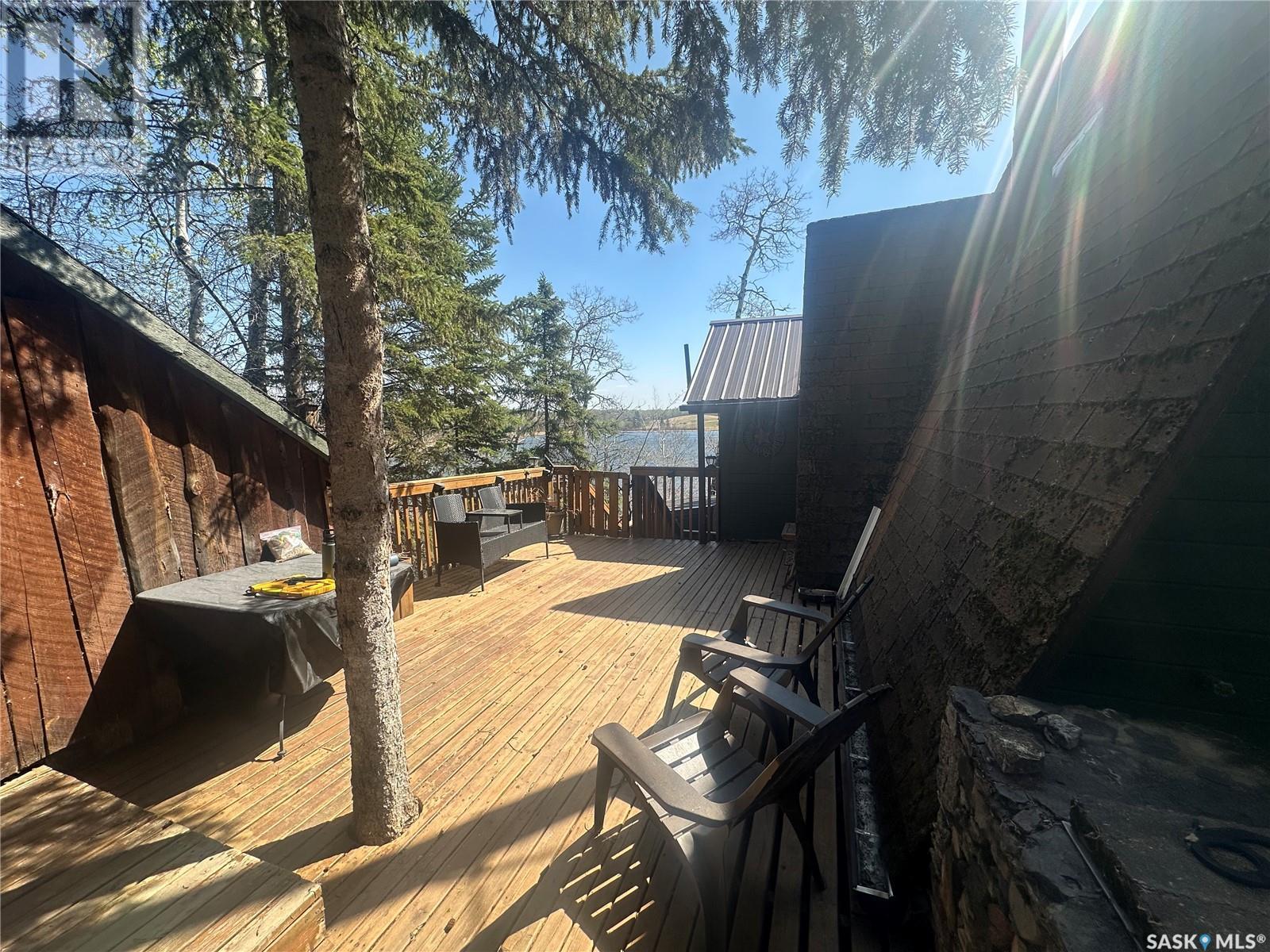2 Bedroom
1 Bathroom
820 sqft
A-Frame
Fireplace
Waterfront
$164,900
Welcome to 6 Lakeside Drive. Tucked inside Martins Lake Regional Park, this 820 sq. ft. A-frame cabin sits on a private lot with breathtaking lake views. The open-concept design features a beautiful stone fireplace, cozy living space, and a functional kitchen with stove, fridge, microwave, and plenty of storage. With 2 bedrooms and a loft that sleeps 1–2 more, there’s room for the whole family. The cabin features one powder room, and a seasonal powder room located outside. There are multiple outdoor spaces including a lakeside front deck and a back patio with a stunning stone outdoor fireplace. A private beach and 16' x 22' detached garage complete this fantastic summer retreat—located just over 100 km north of Saskatoon. (id:51699)
Property Details
|
MLS® Number
|
SK005219 |
|
Property Type
|
Single Family |
|
Features
|
Recreational |
|
Structure
|
Deck |
|
Water Front Name
|
Martins Lake |
|
Water Front Type
|
Waterfront |
Building
|
Bathroom Total
|
1 |
|
Bedrooms Total
|
2 |
|
Appliances
|
Refrigerator, Microwave, Window Coverings, Storage Shed, Stove |
|
Architectural Style
|
A-frame |
|
Fireplace Fuel
|
Wood |
|
Fireplace Present
|
Yes |
|
Fireplace Type
|
Conventional |
|
Heating Fuel
|
Wood |
|
Size Interior
|
820 Sqft |
|
Type
|
House |
Parking
|
Detached Garage
|
|
|
Parking Space(s)
|
4 |
Land
|
Acreage
|
No |
|
Size Frontage
|
65 Ft |
|
Size Irregular
|
7085.00 |
|
Size Total
|
7085 Sqft |
|
Size Total Text
|
7085 Sqft |
Rooms
| Level |
Type |
Length |
Width |
Dimensions |
|
Second Level |
Loft |
|
|
14'10" x 7'1" |
|
Main Level |
Bedroom |
|
|
7'6" x 10'9" |
|
Main Level |
Bedroom |
|
|
7'6" x 10'9" |
|
Main Level |
Living Room |
|
|
11'0" x 20'3" |
|
Main Level |
2pc Bathroom |
|
|
- x - |
|
Main Level |
Dining Room |
|
|
14'10" x 10'8" |
|
Main Level |
Kitchen |
|
|
14'10" x 7'1" |
https://www.realtor.ca/real-estate/28288107/6-lakeside-drive-leask-rm-no-464






























