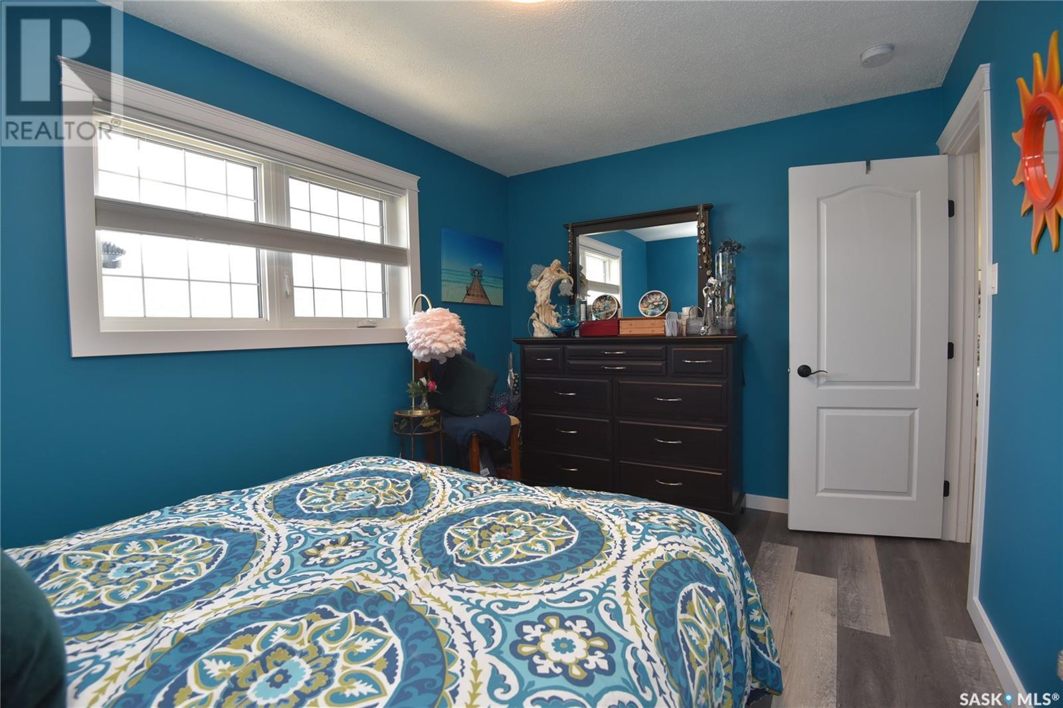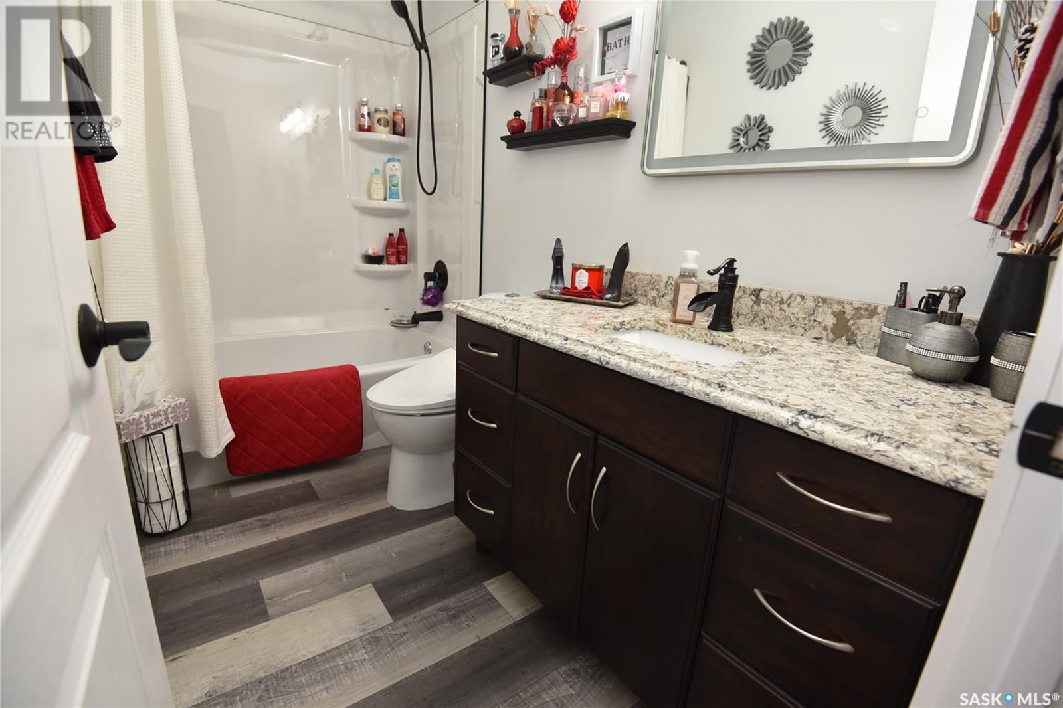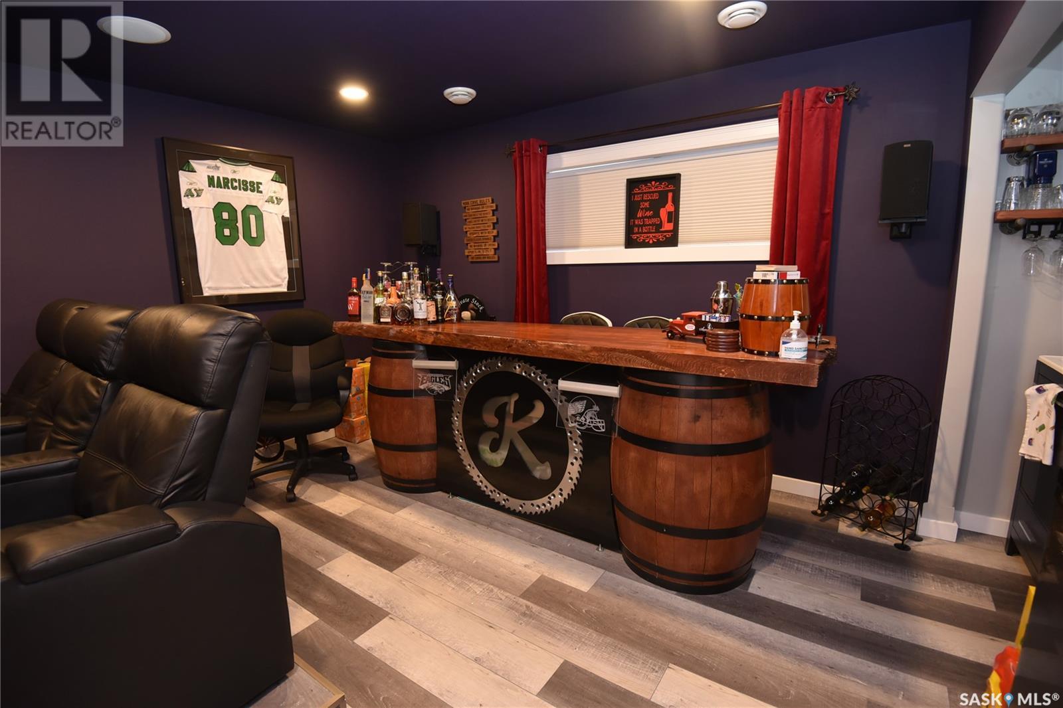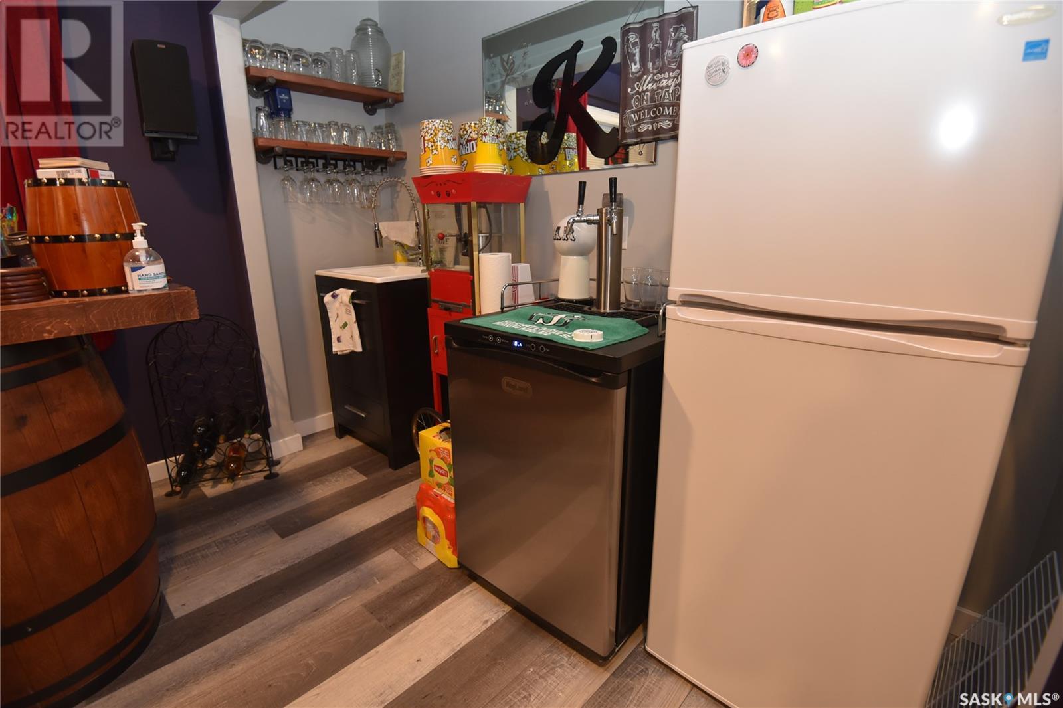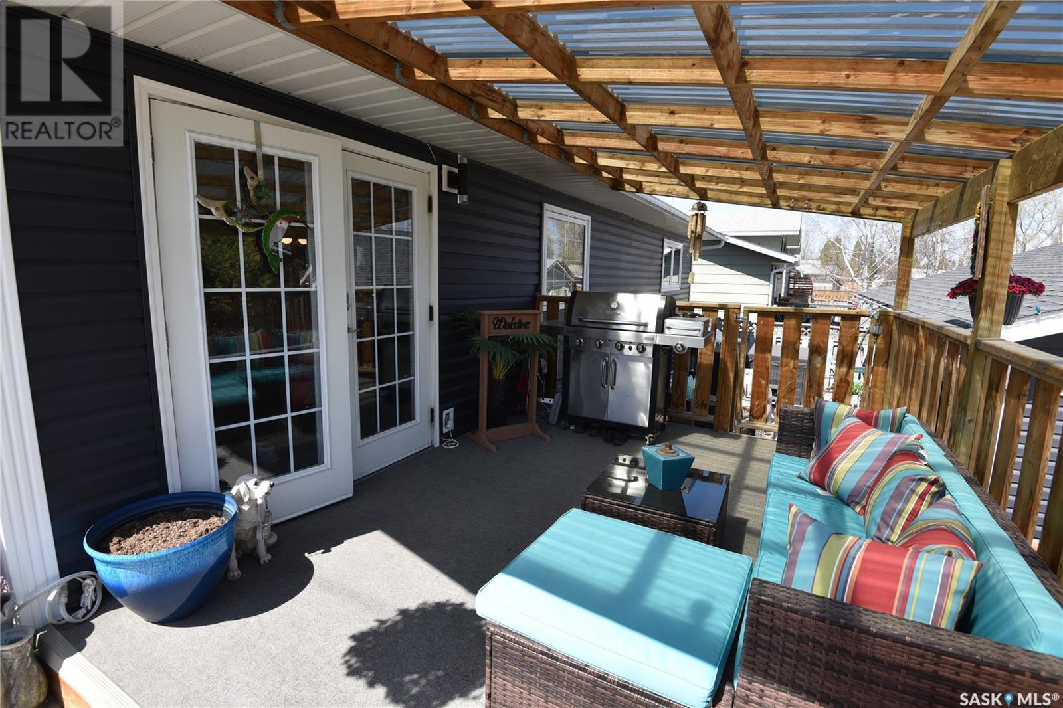4 Bedroom
2 Bathroom
954 sqft
Bi-Level
Central Air Conditioning
Forced Air
Lawn, Garden Area
$319,000
Town living with all the benefits of acreage life on the south end of Nipawin! Looking for a 4 bedroom home that has all the updated amenities you need at a price tage that isn't out of reach? Plenty of space for the kids to stretch out and run free, with parks and elementary school nearby. This turn key home had an extensive makeover in 2020 so you don't need to worry about checking additional items off your to do list. Just move in and enjoy! The main floor has fantastic natural light and flows openly throughout the kitchen, living and dining area. There is a large island and plenty of cupboard storage in the revamped kitchen space that includes cherry cupboards, quartz countertop and stainless appliances. You'll enjoy the convenient access to the covered deck and hot tub areas. From here, gatherings with friends and family are a breeze in this well thought out space. On Sundays you can relax in your custom theatre room complete with 6 recliner chairs, built in speakers, a wet bar area and kegerator. Other features include 24x24 garage with radiant heat, outdoor hot tub, garden plot and shed and more. Call your REALTOR today for a tour of this family friendly package. (id:51699)
Property Details
|
MLS® Number
|
SK005316 |
|
Property Type
|
Single Family |
|
Features
|
Treed, Corner Site, Lane, Rectangular, Double Width Or More Driveway |
|
Structure
|
Deck, Patio(s) |
Building
|
Bathroom Total
|
2 |
|
Bedrooms Total
|
4 |
|
Appliances
|
Washer, Refrigerator, Dishwasher, Dryer, Microwave, Garburator, Window Coverings, Garage Door Opener Remote(s), Storage Shed, Stove |
|
Architectural Style
|
Bi-level |
|
Basement Development
|
Finished |
|
Basement Type
|
Full (finished) |
|
Constructed Date
|
1983 |
|
Cooling Type
|
Central Air Conditioning |
|
Heating Fuel
|
Natural Gas |
|
Heating Type
|
Forced Air |
|
Size Interior
|
954 Sqft |
|
Type
|
House |
Parking
|
Detached Garage
|
|
|
Gravel
|
|
|
Heated Garage
|
|
|
Parking Space(s)
|
4 |
Land
|
Acreage
|
No |
|
Fence Type
|
Partially Fenced |
|
Landscape Features
|
Lawn, Garden Area |
|
Size Frontage
|
52 Ft |
|
Size Irregular
|
0.14 |
|
Size Total
|
0.14 Ac |
|
Size Total Text
|
0.14 Ac |
Rooms
| Level |
Type |
Length |
Width |
Dimensions |
|
Basement |
Other |
|
|
12'4" x 22' |
|
Basement |
Bedroom |
|
|
12'9" x 9' |
|
Basement |
Bedroom |
|
|
13'3" x 9'10" |
|
Basement |
3pc Bathroom |
|
|
5' x 9' |
|
Basement |
Other |
|
|
5'8" x 9' |
|
Main Level |
Kitchen |
|
|
12' x 10' |
|
Main Level |
Dining Room |
|
|
8' x 10' |
|
Main Level |
Living Room |
|
|
15'8" x 13' |
|
Main Level |
Primary Bedroom |
|
|
13'6" x 9'10" |
|
Main Level |
Bedroom |
|
|
13" x 9'13" |
|
Main Level |
4pc Bathroom |
|
|
9'2" x 5' |
https://www.realtor.ca/real-estate/28293304/1311-2nd-street-w-nipawin

















