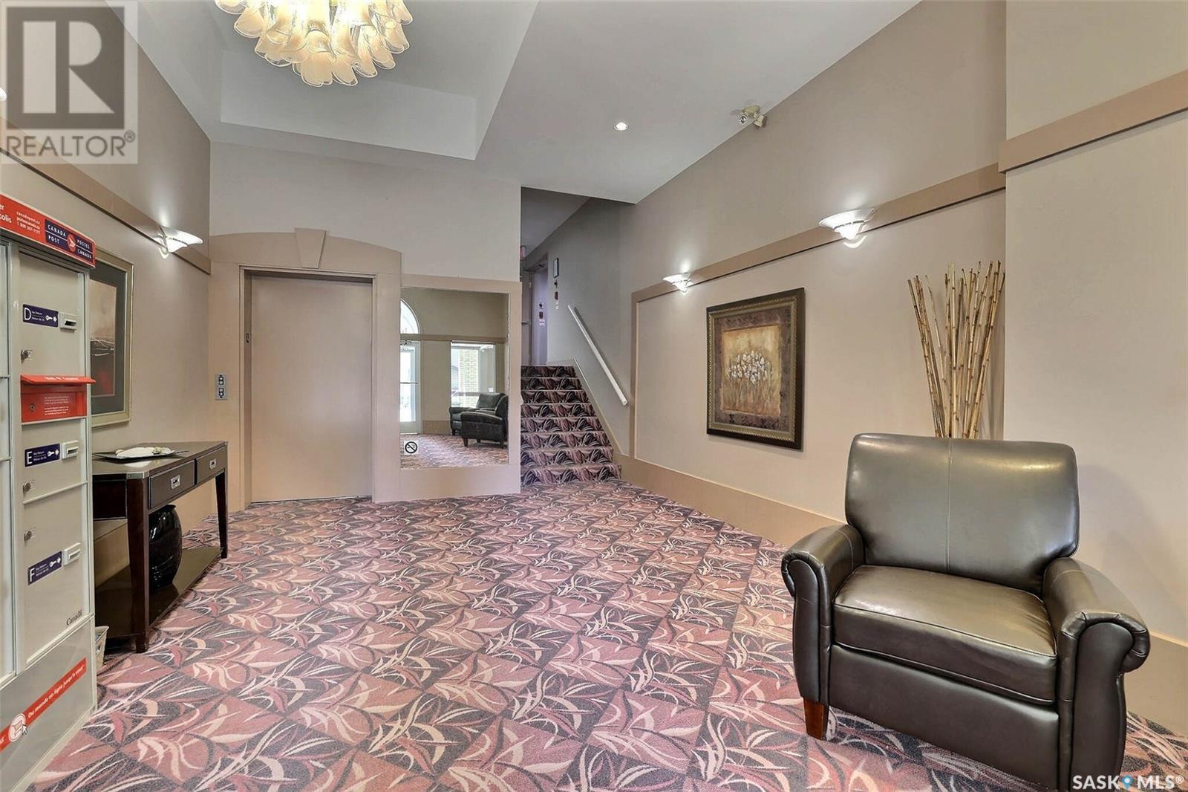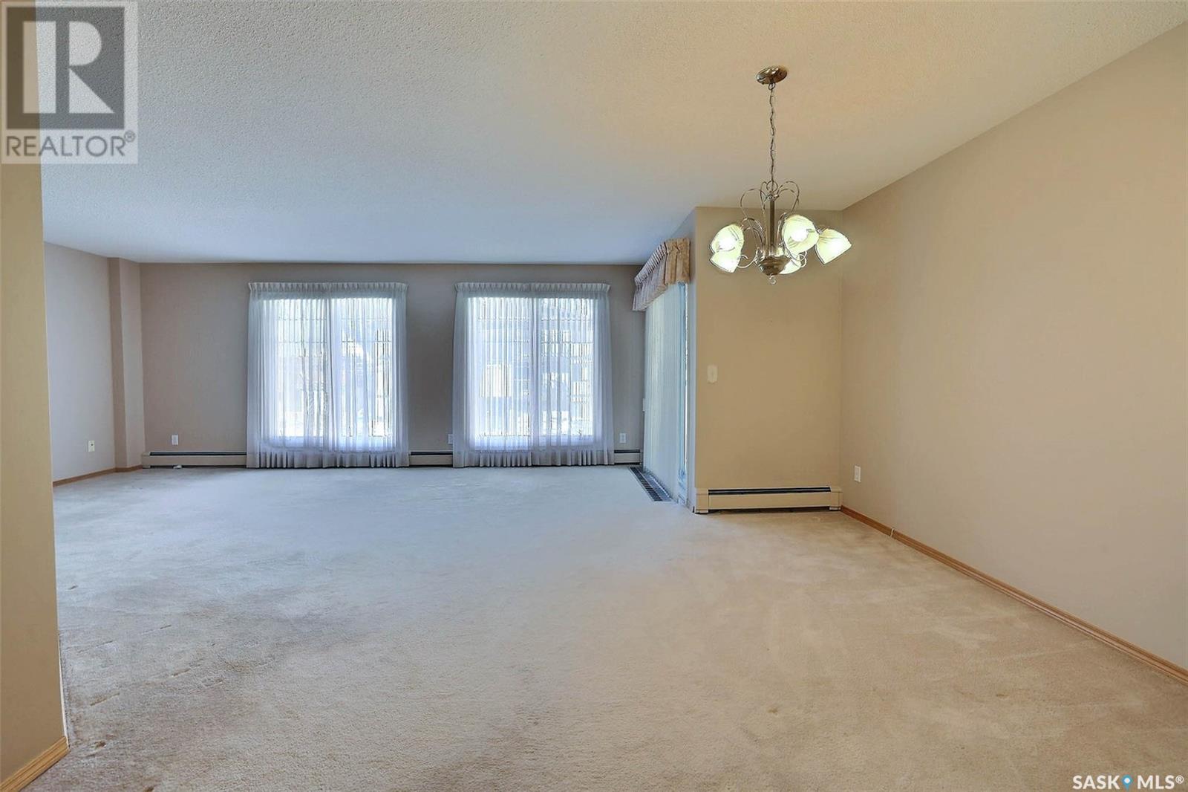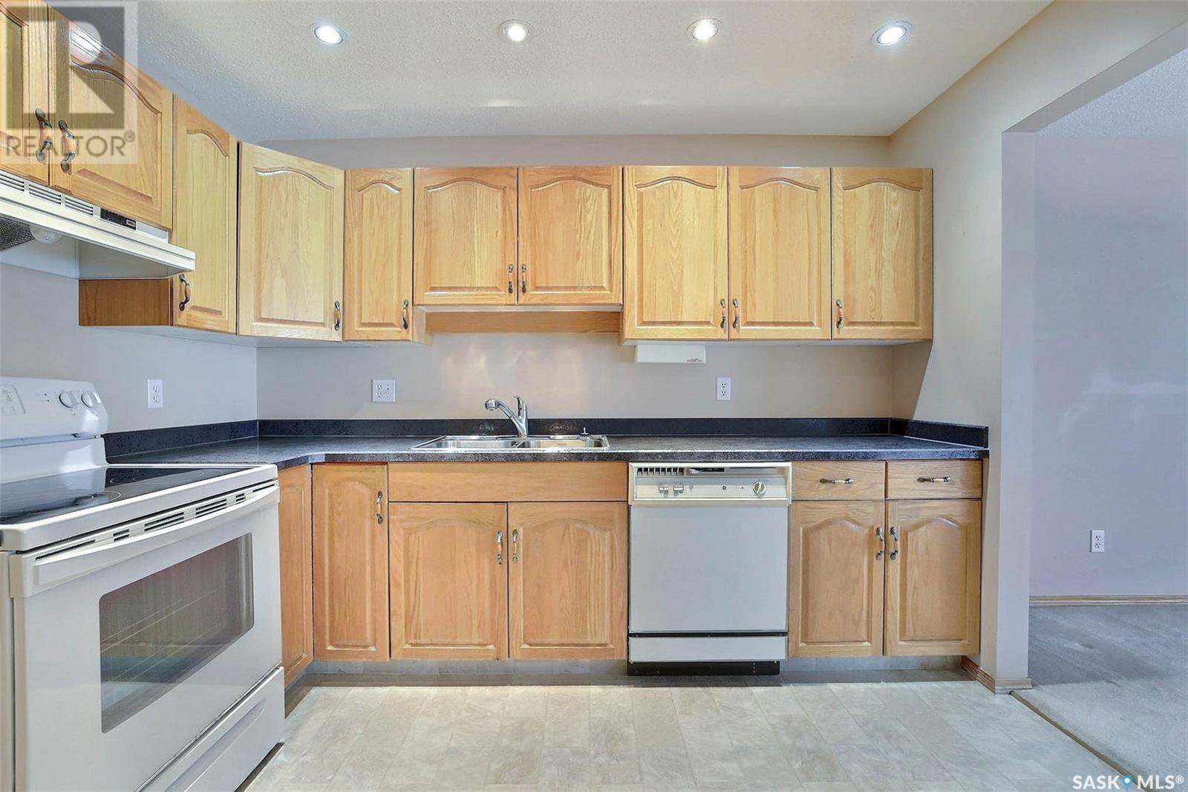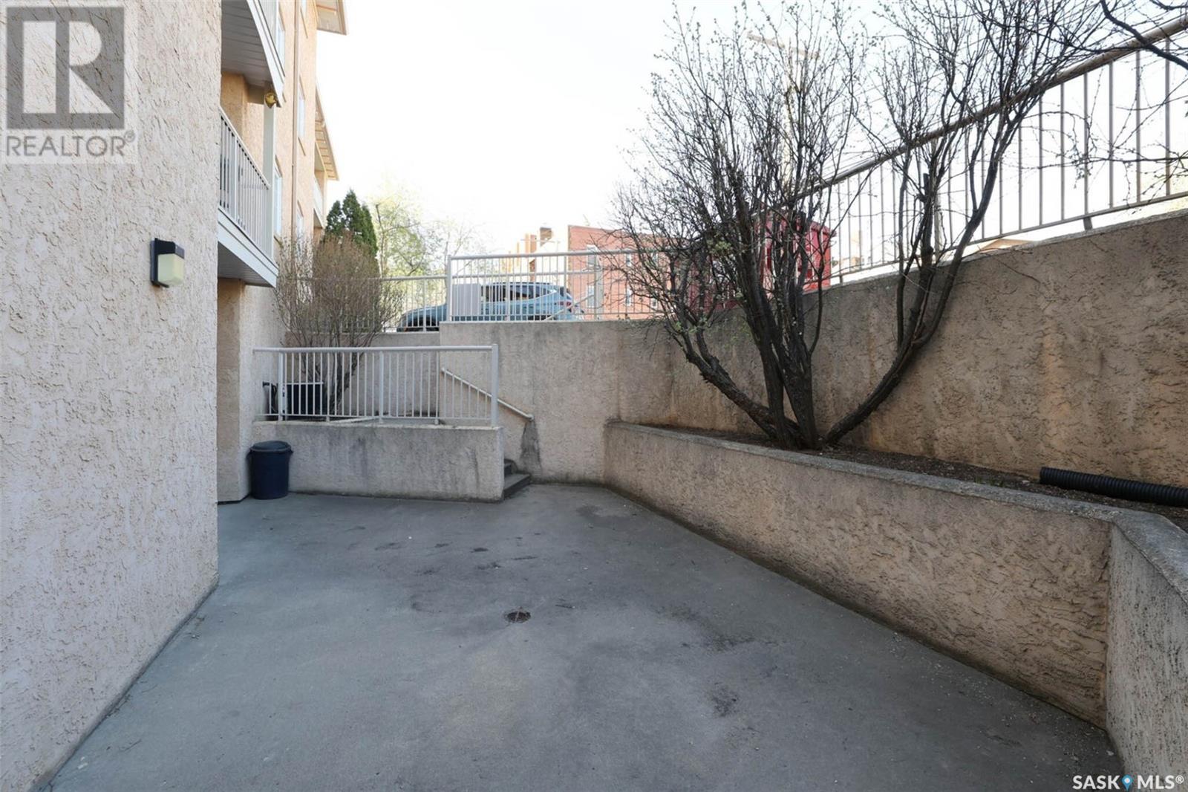205 2242 Cornwall Street Regina, Saskatchewan S4P 2K9
$229,900Maintenance,
$670.23 Monthly
Maintenance,
$670.23 MonthlyWelcome to this beautifully maintained 2-bedroom, 2-bathroom condo in the highly sought-after Waterford Building, ideally located in Regina’s vibrant Transition Area—just steps from Wascana Park, University of Regina College campus, Darke Hall and downtown amenities. This bright and airy unit offers a private balcony accessible from both the living room and the primary bedroom. The primary suite includes a 3-piece ensuite and generous closet space. A second bedroom provides flexibility for guests or a home office. Enjoy the convenience of a large in-suite laundry room with extra storage, plus an additional storage room on the balcony. The well-designed kitchen flows seamlessly into the open-concept living and dining area. The building features heated underground parking, a secure entry with elevator access, and a shared recreation room for residents to enjoy. Enjoy the best of city living—walk to coffee shops, parks, restaurants, and more. Don’t miss your chance to own in one of Regina’s most desirable condo buildings!... As per the Seller’s direction, all offers will be presented on 2025-05-14 at 1:00 PM (id:51699)
Property Details
| MLS® Number | SK005116 |
| Property Type | Single Family |
| Neigbourhood | Transition Area |
| Community Features | Pets Not Allowed |
| Features | Elevator, Wheelchair Access, Balcony |
Building
| Bathroom Total | 2 |
| Bedrooms Total | 2 |
| Appliances | Washer, Refrigerator, Dishwasher, Dryer, Microwave, Freezer, Window Coverings, Garage Door Opener Remote(s), Stove |
| Architectural Style | Low Rise |
| Constructed Date | 1993 |
| Cooling Type | Central Air Conditioning |
| Heating Type | Baseboard Heaters, Hot Water |
| Stories Total | 3 |
| Size Interior | 1270 Sqft |
| Type | Apartment |
Parking
| Underground | 1 |
| Other | |
| Parking Space(s) | 1 |
Land
| Acreage | No |
Rooms
| Level | Type | Length | Width | Dimensions |
|---|---|---|---|---|
| Main Level | Primary Bedroom | 17 ft | 12 ft ,5 in | 17 ft x 12 ft ,5 in |
| Main Level | 3pc Ensuite Bath | 5 ft | 9 ft | 5 ft x 9 ft |
| Main Level | Bedroom | 12 ft | 9 ft | 12 ft x 9 ft |
| Main Level | 4pc Bathroom | 5 ft | 9 ft | 5 ft x 9 ft |
| Main Level | Laundry Room | 8 ft | 8 ft ,9 in | 8 ft x 8 ft ,9 in |
| Main Level | Kitchen | 11 ft | 11 ft | 11 ft x 11 ft |
| Main Level | Living Room | 12 ft ,9 in | 19 ft ,9 in | 12 ft ,9 in x 19 ft ,9 in |
| Main Level | Dining Room | 12 ft ,3 in | 12 ft | 12 ft ,3 in x 12 ft |
https://www.realtor.ca/real-estate/28290078/205-2242-cornwall-street-regina-transition-area
Interested?
Contact us for more information


























