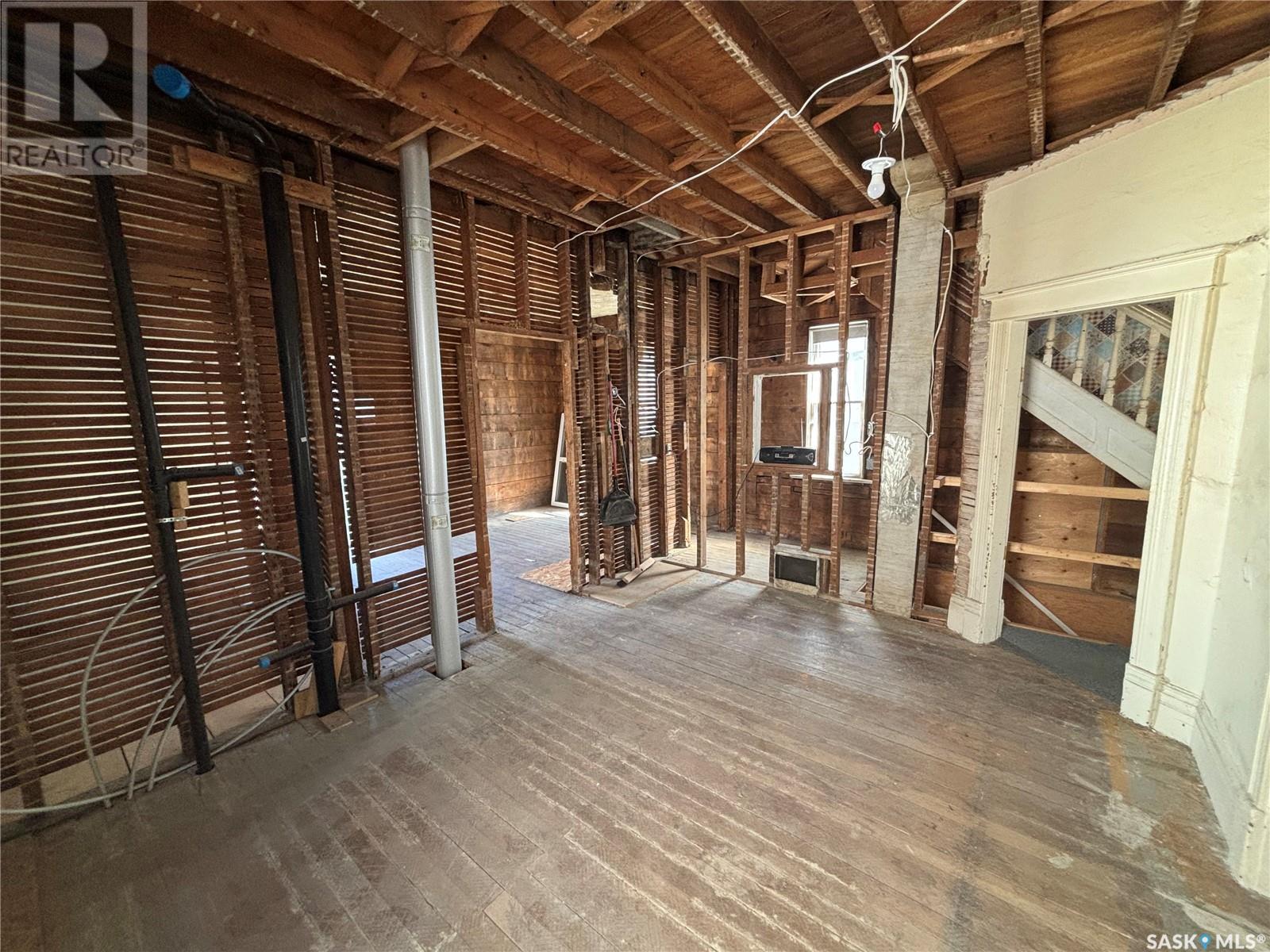2345 Montreal Street Regina, Saskatchewan S4P 1L9
2 Bedroom
1 Bathroom
1286 sqft
2 Level
Forced Air
$199,999
If you’re in the market for a home in a great location that is ready for your personal touch, then 2345 Montreal St. may be the one for you! Located near high schools, grocery stores, and downtown Regina this 1286sqft two-story split home is looking to have its renovation completed. The home has been lifted with new walls and slab poured, the basement is partially finished, and the rest of the interior has been mostly stripped. The double detached garage has a gas line plumbed through it for a future heater. Call your real estate professional to book you showing today! (id:51699)
Property Details
| MLS® Number | SK005282 |
| Property Type | Single Family |
| Neigbourhood | Arnhem Place |
Building
| Bathroom Total | 1 |
| Bedrooms Total | 2 |
| Architectural Style | 2 Level |
| Constructed Date | 1928 |
| Heating Fuel | Natural Gas |
| Heating Type | Forced Air |
| Stories Total | 2 |
| Size Interior | 1286 Sqft |
| Type | House |
Parking
| Detached Garage | |
| Parking Space(s) | 3 |
Land
| Acreage | No |
| Fence Type | Fence |
| Size Irregular | 4164.00 |
| Size Total | 4164 Sqft |
| Size Total Text | 4164 Sqft |
Rooms
| Level | Type | Length | Width | Dimensions |
|---|---|---|---|---|
| Second Level | Bedroom | 9 ft ,6 in | 11 ft ,10 in | 9 ft ,6 in x 11 ft ,10 in |
| Second Level | Bedroom | 9 ft ,6 in | 11 ft ,8 in | 9 ft ,6 in x 11 ft ,8 in |
| Basement | Living Room | 17 ft ,10 in | 20 ft ,7 in | 17 ft ,10 in x 20 ft ,7 in |
| Basement | 2pc Bathroom | 8 ft | 8 ft | 8 ft x 8 ft |
| Main Level | Foyer | 7 ft ,5 in | 7 ft ,7 in | 7 ft ,5 in x 7 ft ,7 in |
| Main Level | Den | 7 ft ,5 in | 11 ft ,3 in | 7 ft ,5 in x 11 ft ,3 in |
| Main Level | Kitchen | 10 ft ,8 in | 14 ft ,2 in | 10 ft ,8 in x 14 ft ,2 in |
| Main Level | Living Room | 11 ft ,7 in | 11 ft ,9 in | 11 ft ,7 in x 11 ft ,9 in |
| Main Level | Dining Room | 9 ft ,5 in | 14 ft | 9 ft ,5 in x 14 ft |
| Main Level | Other | 4 ft ,10 in | 9 ft ,5 in | 4 ft ,10 in x 9 ft ,5 in |
https://www.realtor.ca/real-estate/28289577/2345-montreal-street-regina-arnhem-place
Interested?
Contact us for more information

















